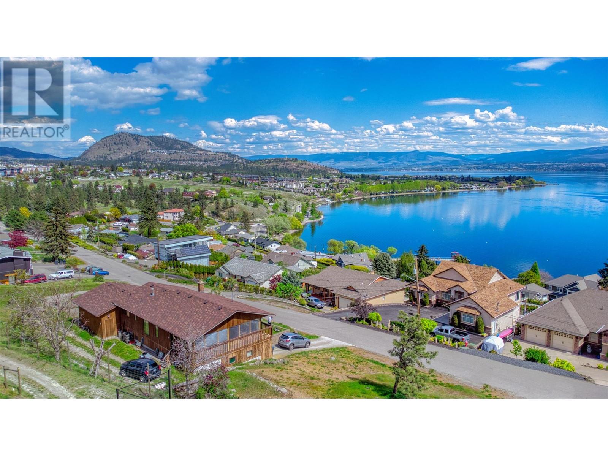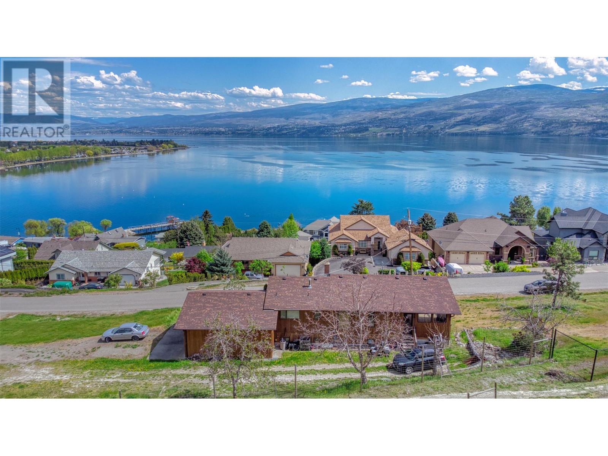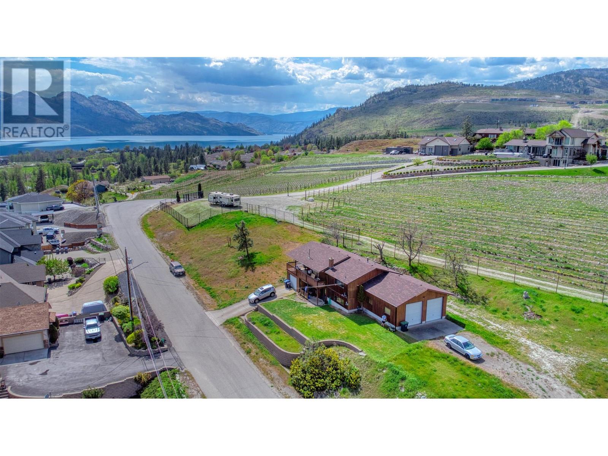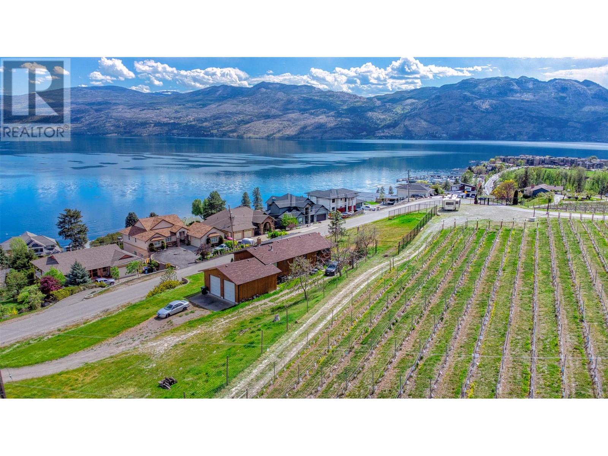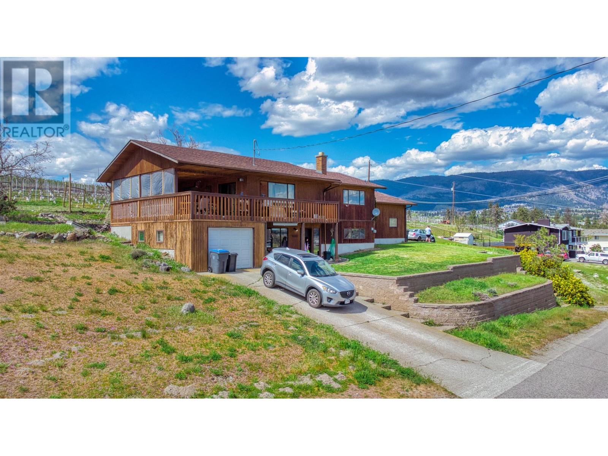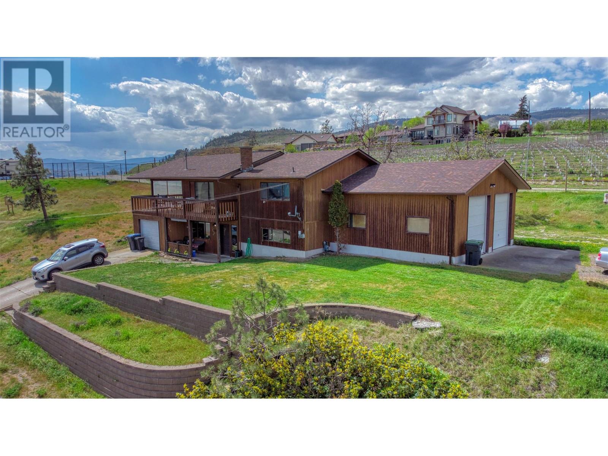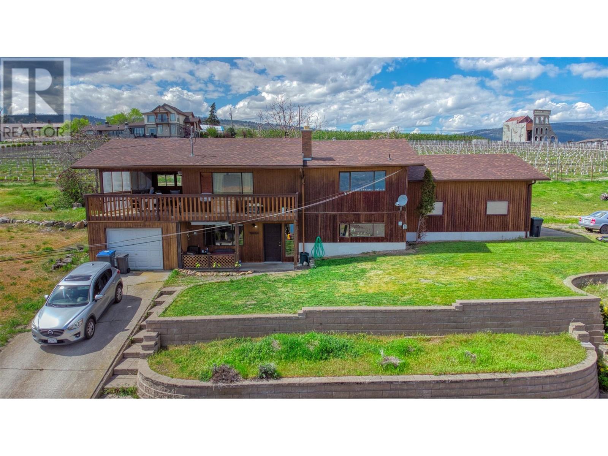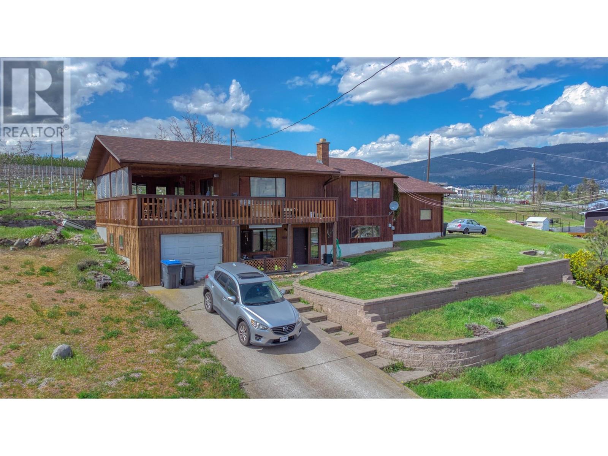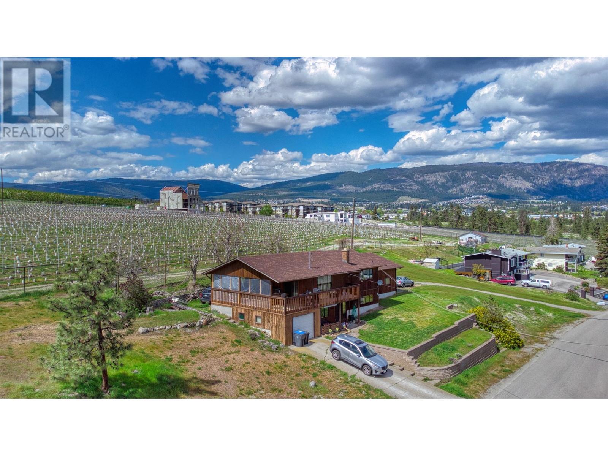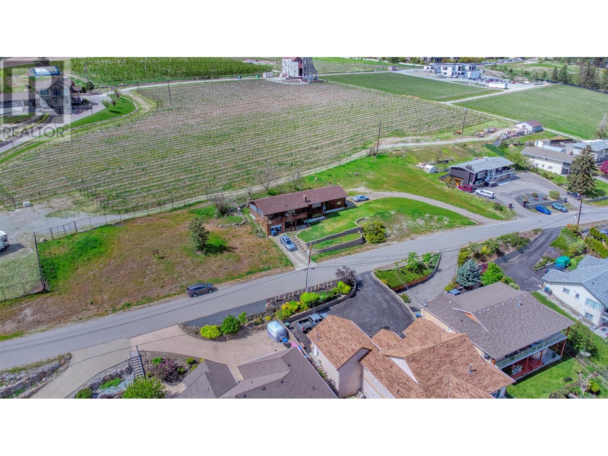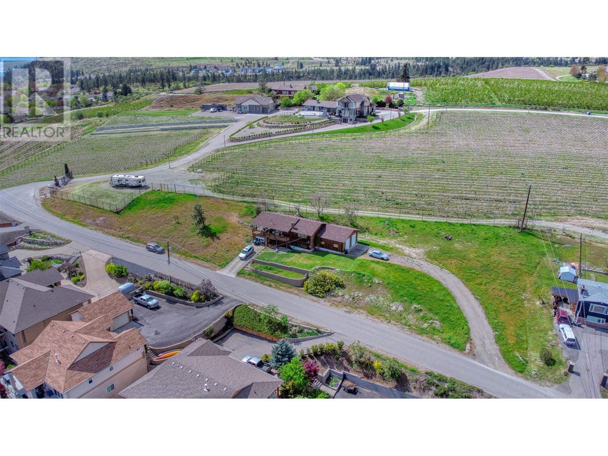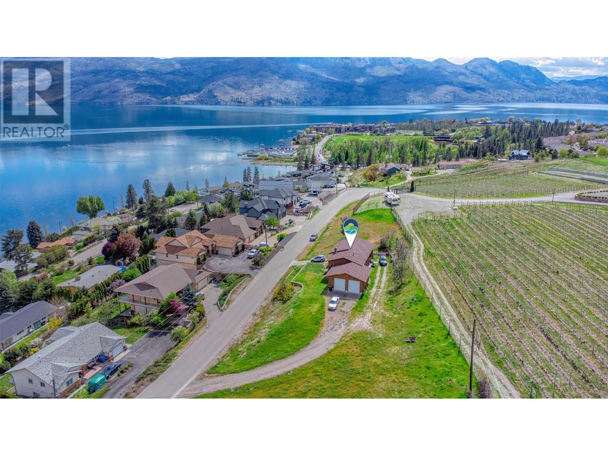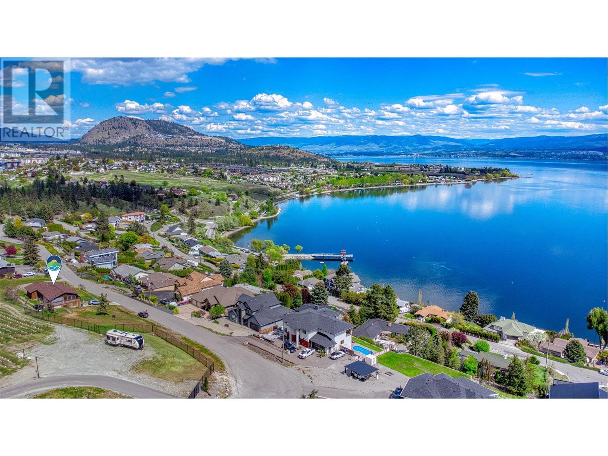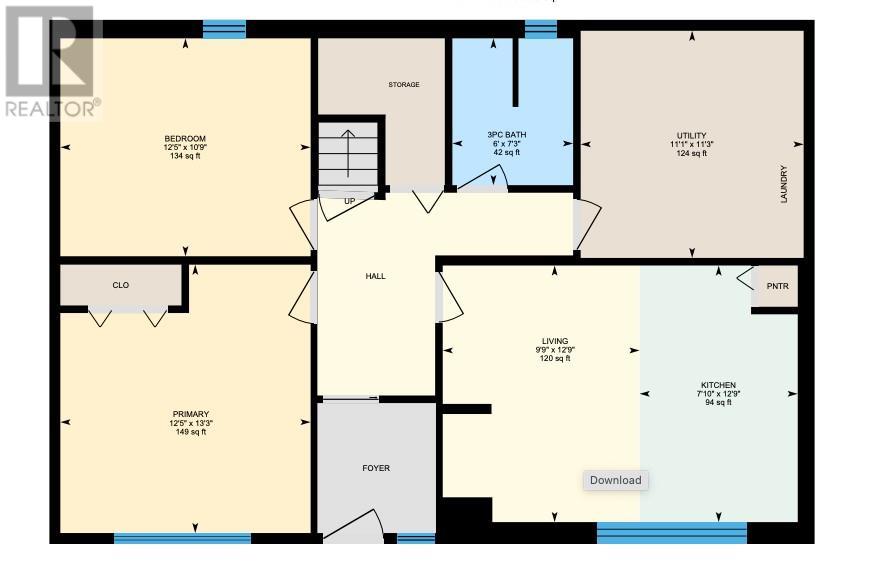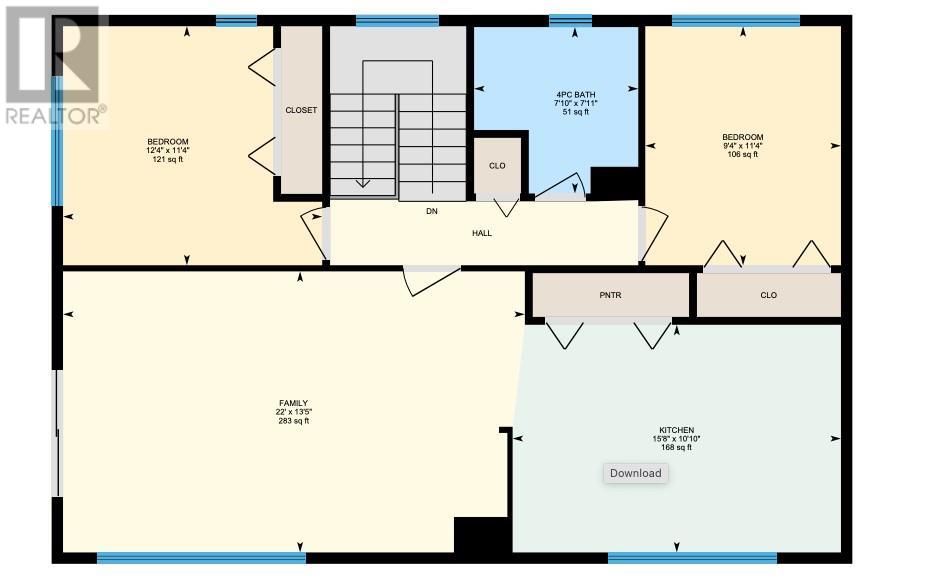4 Bedroom
2 Bathroom
1,821 ft2
Ranch
Forced Air
$1,050,000
Location, location, location! This WOW property presents a unique opportunity to fix up or design a home that perfectly suits your lifestyle, while enjoying spectacular, panoramic lake views. While it requires renovation, the rewards are immense. Envision a modern oasis with open living spaces, updated finishes, and expansive outdoor areas to fully appreciate the stunning surroundings. Discover an incredible opportunity to own a property with breathtaking Okanagan Lake views in a highly desirable West Kelowna location. This property is a renovator's dream, offering the chance to create a stunning lakeside home. Or work with the city to possibly subdivide and open up more possibilities. Situated at the end of a road, this home offers privacy and tranquility. Nestled right beside picturesque vineyards and wineries, you'll be immersed in the heart of the Okanagan's renowned wine region. This is a perfect project for those with renovation experience or a vision for creating a custom home(s). This home sits on a 0.53-acre lot, providing plenty of room and possibility for subdividing. Bring your agent today! (id:60329)
Property Details
|
MLS® Number
|
10341128 |
|
Property Type
|
Single Family |
|
Neigbourhood
|
Westbank Centre |
|
Community Features
|
Pets Allowed |
|
Parking Space Total
|
3 |
|
View Type
|
Lake View, Mountain View |
Building
|
Bathroom Total
|
2 |
|
Bedrooms Total
|
4 |
|
Architectural Style
|
Ranch |
|
Constructed Date
|
1983 |
|
Construction Style Attachment
|
Detached |
|
Heating Type
|
Forced Air |
|
Stories Total
|
2 |
|
Size Interior
|
1,821 Ft2 |
|
Type
|
House |
|
Utility Water
|
Municipal Water |
Parking
Land
|
Acreage
|
No |
|
Sewer
|
Municipal Sewage System |
|
Size Irregular
|
0.53 |
|
Size Total
|
0.53 Ac|under 1 Acre |
|
Size Total Text
|
0.53 Ac|under 1 Acre |
|
Zoning Type
|
Unknown |
Rooms
| Level |
Type |
Length |
Width |
Dimensions |
|
Second Level |
Bedroom |
|
|
11' x 9' |
|
Second Level |
Full Bathroom |
|
|
8' x 8' |
|
Second Level |
Primary Bedroom |
|
|
12' x 11' |
|
Second Level |
Living Room |
|
|
22' x 13' |
|
Second Level |
Kitchen |
|
|
15' x 11' |
|
Main Level |
Full Bathroom |
|
|
7' x 6' |
|
Main Level |
Bedroom |
|
|
12' x 11' |
|
Main Level |
Primary Bedroom |
|
|
13' x 13' |
|
Main Level |
Living Room |
|
|
12' x 10' |
|
Main Level |
Kitchen |
|
|
12' x 8' |
https://www.realtor.ca/real-estate/28251409/3924-harding-road-west-kelowna-westbank-centre
