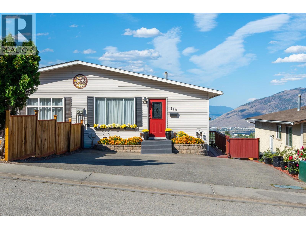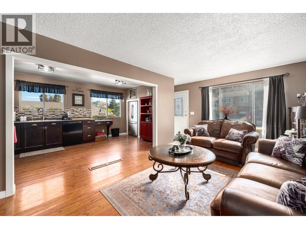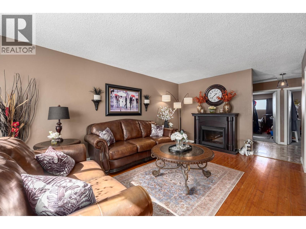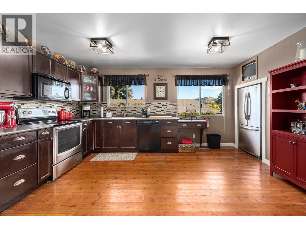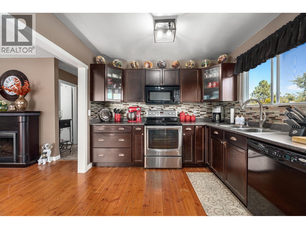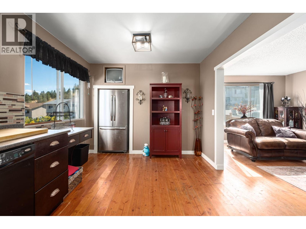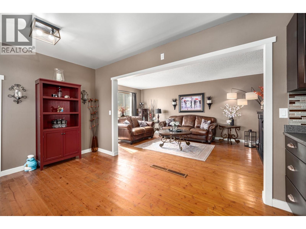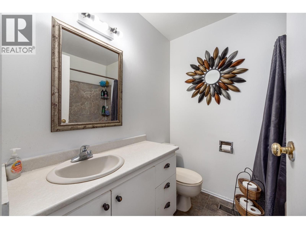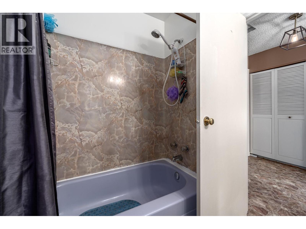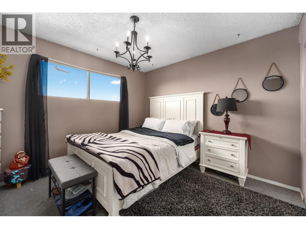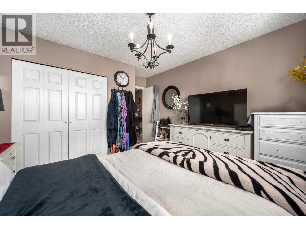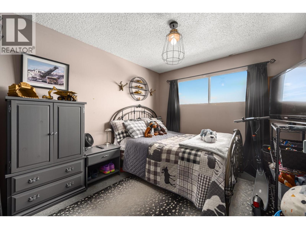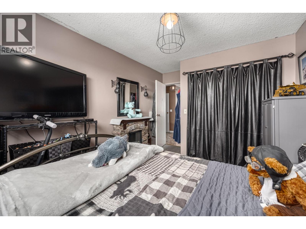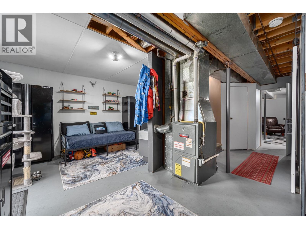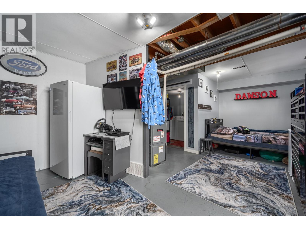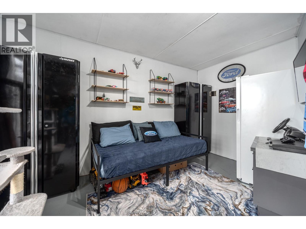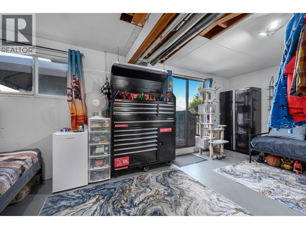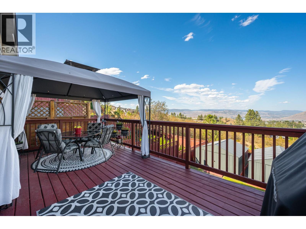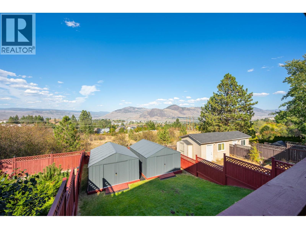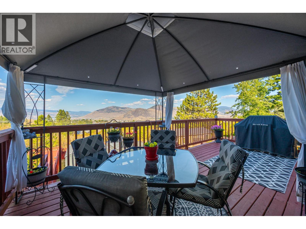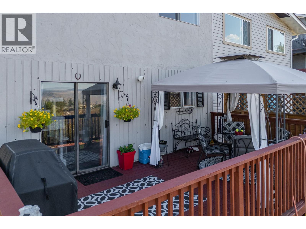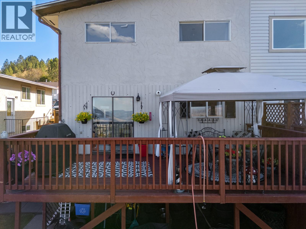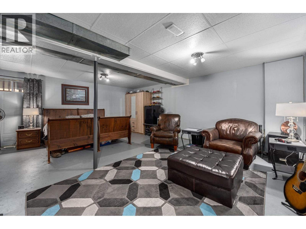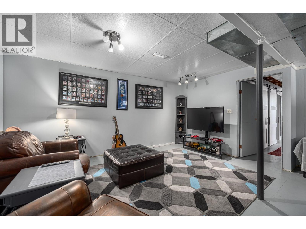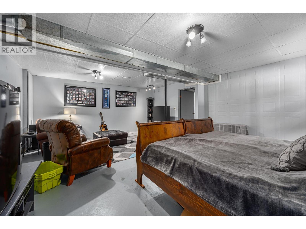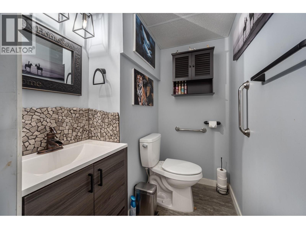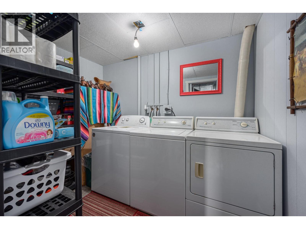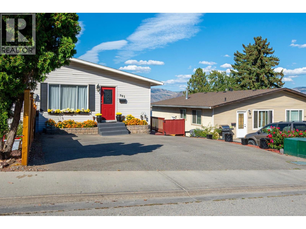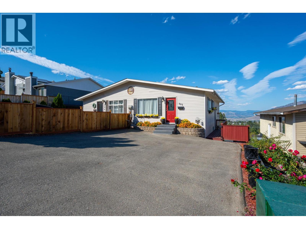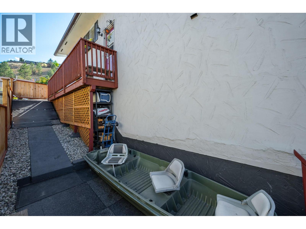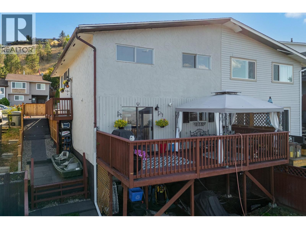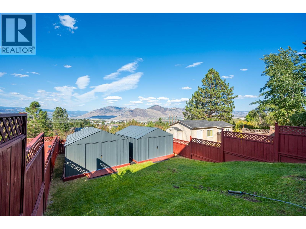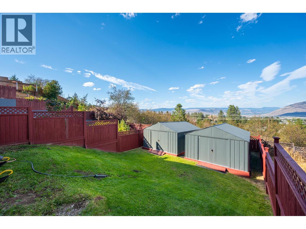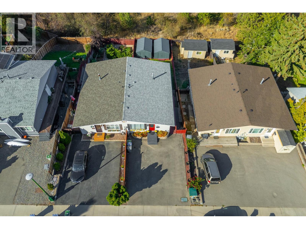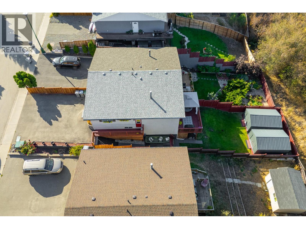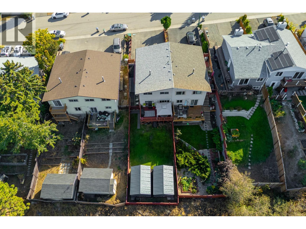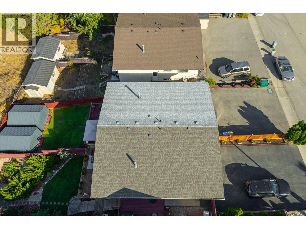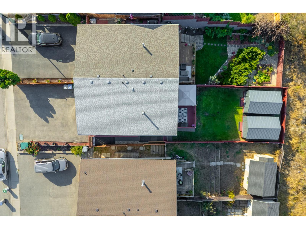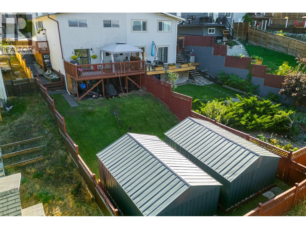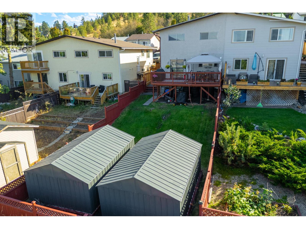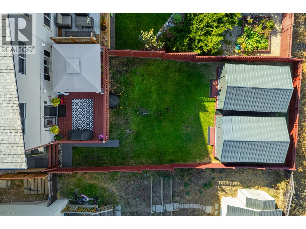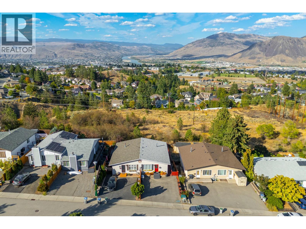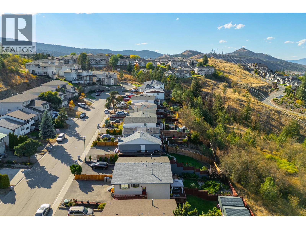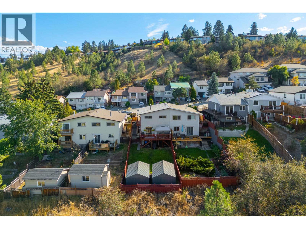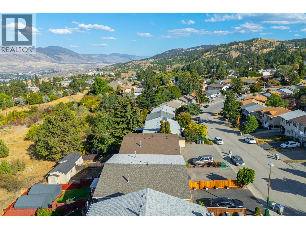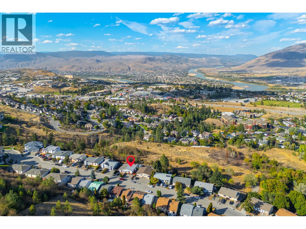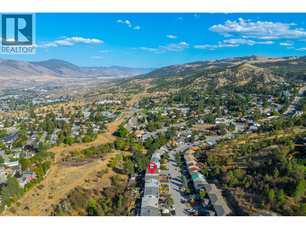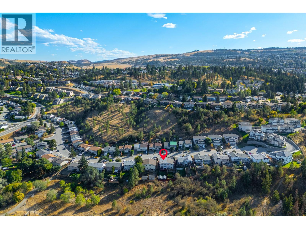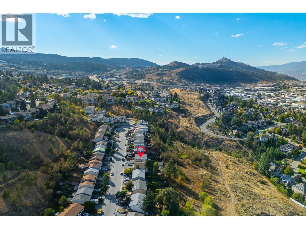3 Bedroom
2 Bathroom
1,834 ft2
Ranch
Forced Air, See Remarks
$549,900
Location, layout & price—this home has it all! Situated in Upper Sahali, close to schools, parks, hiking trails, and minutes from Kamloops’ best shopping. The property offers ample front parking and just a few steps to the entrance door for easy access to main floor living. Inside, hardwood floors flow through the main living areas, with a spacious living room opening to the kitchen and dining space. The kitchen features shaker cabinets, a tile backsplash, and plenty of natural light. The main floor is complete with two bedrooms and a 4pc bath. Downstairs offers extra living space or in-law suite potential with side entry access. This level includes a very large third bedroom with room for a sitting area, plus on this level a rec/family room, laundry, and a 2pc bath. A highlight of the home is the sundeck with incredible city, mountain, and river views plus a gazebo for seasonal use. Updates include roof (2017), HWT (2023), furnace (2012), and rebuilt deck. A removable ramp provides easy backyard access where two large sheds await your toys. A fantastic option for families, outdoor enthusiasts, or anyone seeking comfort and convenience in a prime location. (id:60329)
Property Details
|
MLS® Number
|
10363524 |
|
Property Type
|
Single Family |
|
Neigbourhood
|
Sahali |
|
Amenities Near By
|
Public Transit, Recreation, Schools, Shopping |
|
Community Features
|
Pet Restrictions, Pets Allowed With Restrictions, Rentals Allowed |
|
Features
|
Balcony |
|
Parking Space Total
|
3 |
|
View Type
|
City View, River View, Mountain View |
Building
|
Bathroom Total
|
2 |
|
Bedrooms Total
|
3 |
|
Appliances
|
Refrigerator, Dishwasher, Range - Electric, Microwave, Washer & Dryer |
|
Architectural Style
|
Ranch |
|
Basement Type
|
Full |
|
Constructed Date
|
1975 |
|
Exterior Finish
|
Stucco, Vinyl Siding |
|
Flooring Type
|
Carpeted, Concrete, Hardwood, Linoleum |
|
Half Bath Total
|
1 |
|
Heating Type
|
Forced Air, See Remarks |
|
Roof Material
|
Asphalt Shingle |
|
Roof Style
|
Unknown |
|
Stories Total
|
2 |
|
Size Interior
|
1,834 Ft2 |
|
Type
|
Duplex |
|
Utility Water
|
Municipal Water |
Parking
Land
|
Access Type
|
Easy Access |
|
Acreage
|
No |
|
Fence Type
|
Fence |
|
Land Amenities
|
Public Transit, Recreation, Schools, Shopping |
|
Sewer
|
Municipal Sewage System |
|
Size Irregular
|
0.08 |
|
Size Total
|
0.08 Ac|under 1 Acre |
|
Size Total Text
|
0.08 Ac|under 1 Acre |
|
Zoning Type
|
Residential |
Rooms
| Level |
Type |
Length |
Width |
Dimensions |
|
Basement |
Foyer |
|
|
3'3'' x 6'4'' |
|
Basement |
Bedroom |
|
|
16'2'' x 20'6'' |
|
Basement |
Storage |
|
|
6'8'' x 4'3'' |
|
Basement |
Laundry Room |
|
|
6'2'' x 8'11'' |
|
Basement |
Family Room |
|
|
8'10'' x 13'4'' |
|
Basement |
Recreation Room |
|
|
13'2'' x 7'6'' |
|
Basement |
2pc Bathroom |
|
|
Measurements not available |
|
Main Level |
Primary Bedroom |
|
|
10'10'' x 11'2'' |
|
Main Level |
Bedroom |
|
|
9'8'' x 10'10'' |
|
Main Level |
Dining Room |
|
|
5'7'' x 9'9'' |
|
Main Level |
Living Room |
|
|
11'1'' x 18' |
|
Main Level |
Kitchen |
|
|
9'9'' x 9'5'' |
|
Main Level |
Foyer |
|
|
3'4'' x 6'10'' |
|
Main Level |
4pc Bathroom |
|
|
Measurements not available |
https://www.realtor.ca/real-estate/28887162/392-waddington-drive-kamloops-sahali
