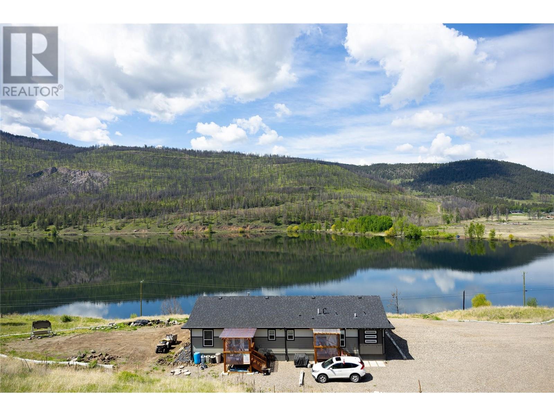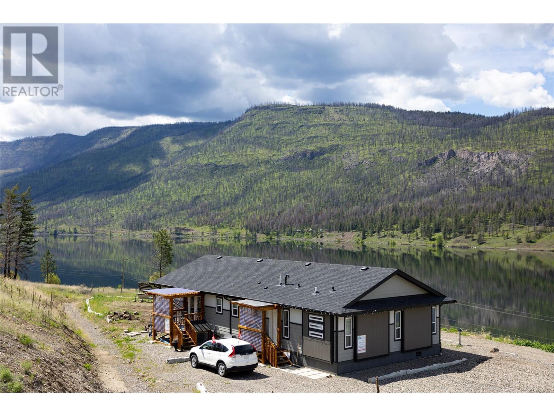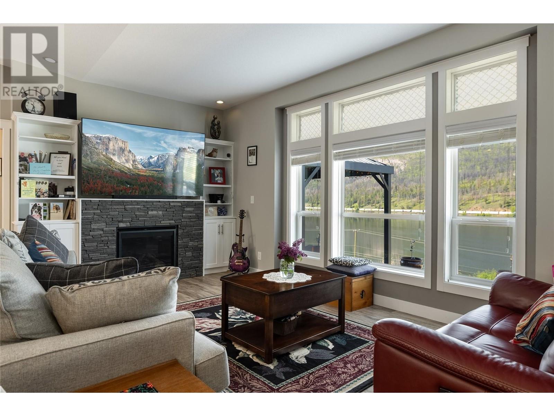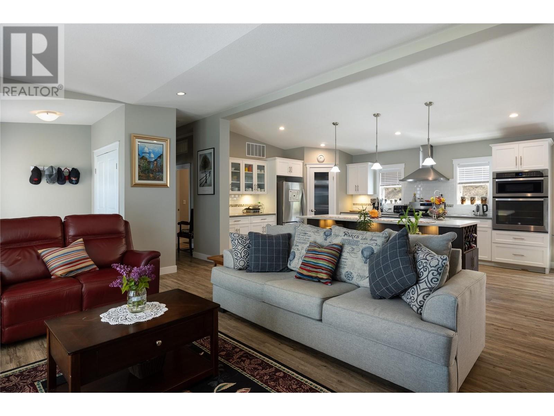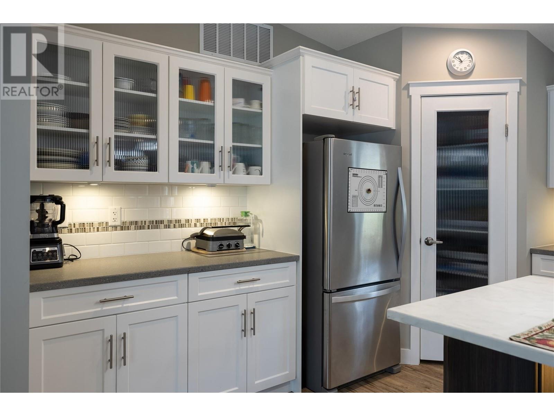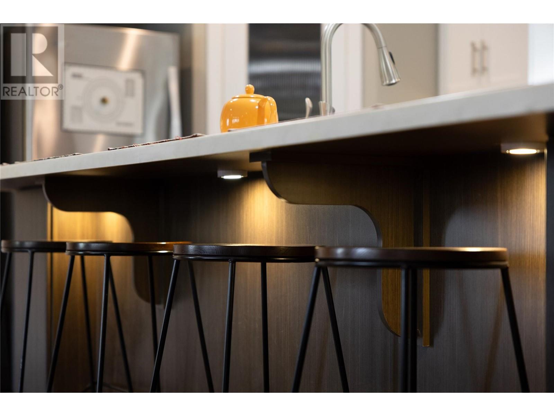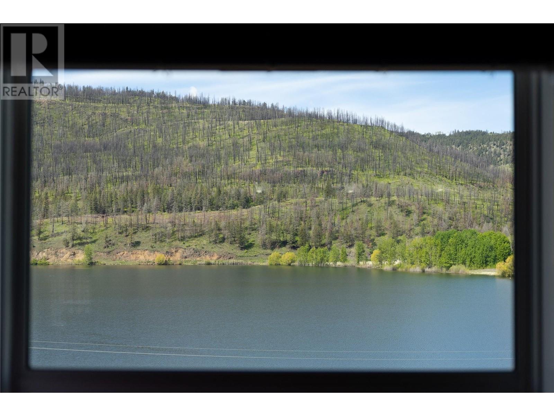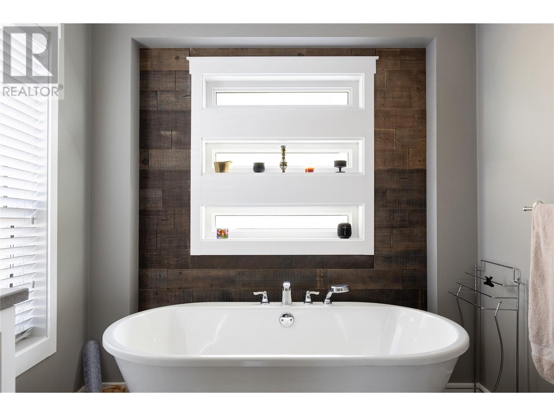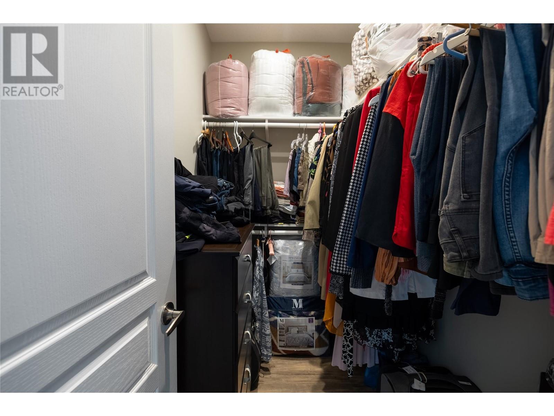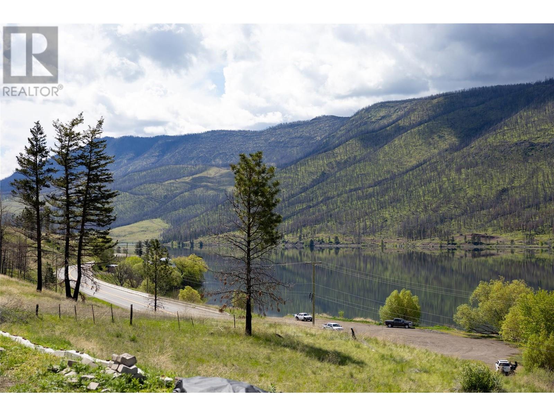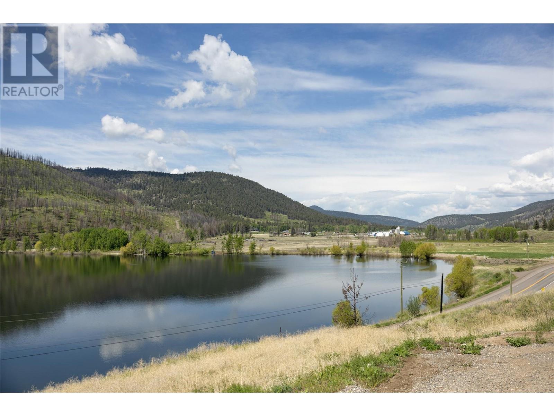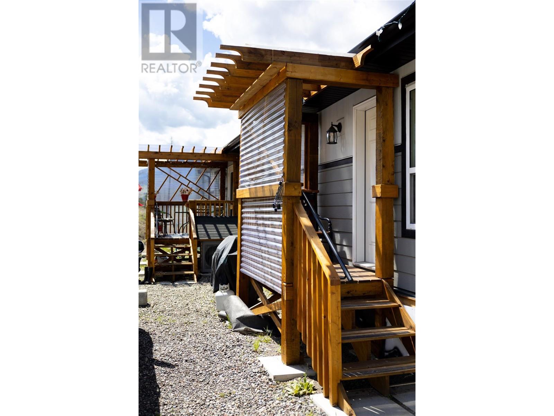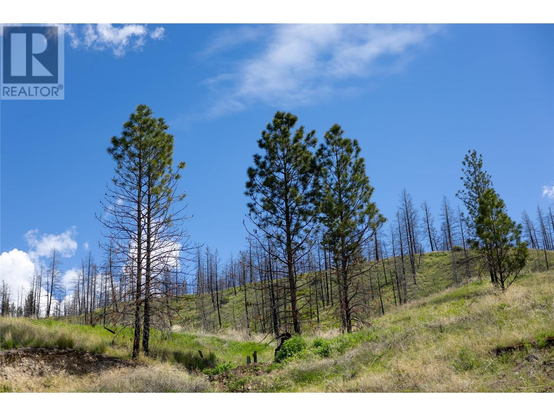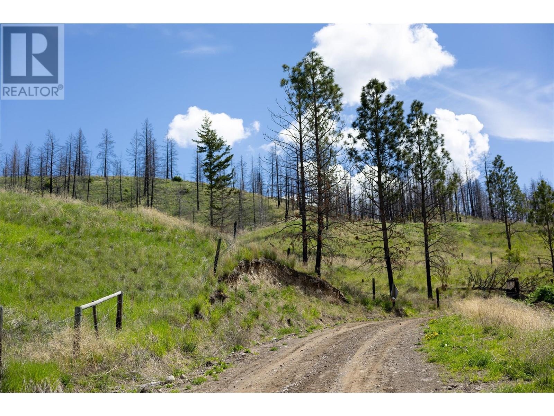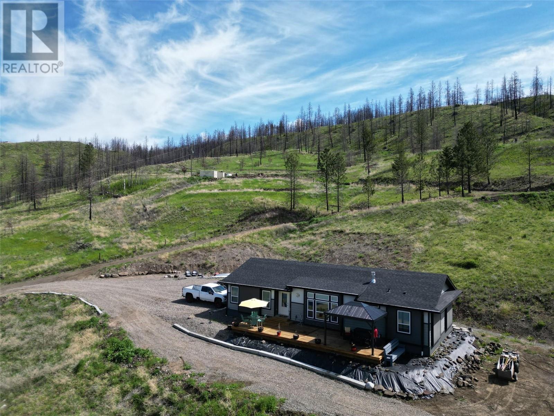3 Bedroom
2 Bathroom
1,580 ft2
Fireplace
Heat Pump
Heat Pump
Acreage
Sloping
$1,099,999
Welcome to Monte Lake! Million dollar views abound from this beautifully maintained home and property directly across from Monte Lake. Take in the incredible lake, valley and mountain views from the newly constructed 37'x12' deck and feel like you are on vacation everyday! The home feels very open and inviting with its ample natural light, open concept layout and huge kitchen with fantastic island. This newer 3 bedroom, 2 bath home features 2 bedrooms and 1 full bathroom on one end, and the primary bedroom with walk in closet and full 5 piece ensuite on the other. The 33+ acres of property has incredible views from everywhere and includes multiple flat building sites ready to build the house or shop of your dreams! (id:60329)
Property Details
|
MLS® Number
|
10348590 |
|
Property Type
|
Single Family |
|
Neigbourhood
|
Monte Lake/Westwold |
|
Amenities Near By
|
Recreation |
|
Features
|
Sloping, Central Island |
|
Parking Space Total
|
20 |
|
View Type
|
Lake View, Mountain View, Valley View, View Of Water |
Building
|
Bathroom Total
|
2 |
|
Bedrooms Total
|
3 |
|
Appliances
|
Refrigerator, Dishwasher, Oven - Gas, Range - Gas, Microwave, Washer & Dryer, Oven - Built-in |
|
Constructed Date
|
2018 |
|
Cooling Type
|
Heat Pump |
|
Exterior Finish
|
Other |
|
Fire Protection
|
Smoke Detector Only |
|
Fireplace Fuel
|
Propane |
|
Fireplace Present
|
Yes |
|
Fireplace Total
|
1 |
|
Fireplace Type
|
Unknown |
|
Flooring Type
|
Laminate |
|
Heating Type
|
Heat Pump |
|
Roof Material
|
Asphalt Shingle |
|
Roof Style
|
Unknown |
|
Stories Total
|
1 |
|
Size Interior
|
1,580 Ft2 |
|
Type
|
Manufactured Home |
|
Utility Water
|
Well |
Land
|
Acreage
|
Yes |
|
Current Use
|
Other |
|
Land Amenities
|
Recreation |
|
Landscape Features
|
Sloping |
|
Size Irregular
|
33.63 |
|
Size Total
|
33.63 Ac|10 - 50 Acres |
|
Size Total Text
|
33.63 Ac|10 - 50 Acres |
|
Zoning Type
|
Unknown |
Rooms
| Level |
Type |
Length |
Width |
Dimensions |
|
Main Level |
Laundry Room |
|
|
5' x 9'2'' |
|
Main Level |
4pc Bathroom |
|
|
5' x 9'4'' |
|
Main Level |
Bedroom |
|
|
9'10'' x 10'4'' |
|
Main Level |
Bedroom |
|
|
9'9'' x 10'10'' |
|
Main Level |
5pc Ensuite Bath |
|
|
11'1'' x 8' |
|
Main Level |
Primary Bedroom |
|
|
13' x 16'10'' |
|
Main Level |
Kitchen |
|
|
17'7'' x 12'8'' |
|
Main Level |
Dining Room |
|
|
10'6'' x 13'5'' |
|
Main Level |
Living Room |
|
|
13'6'' x 19' |
https://www.realtor.ca/real-estate/28349427/3919-highway-97-monte-lake-monte-lakewestwold
