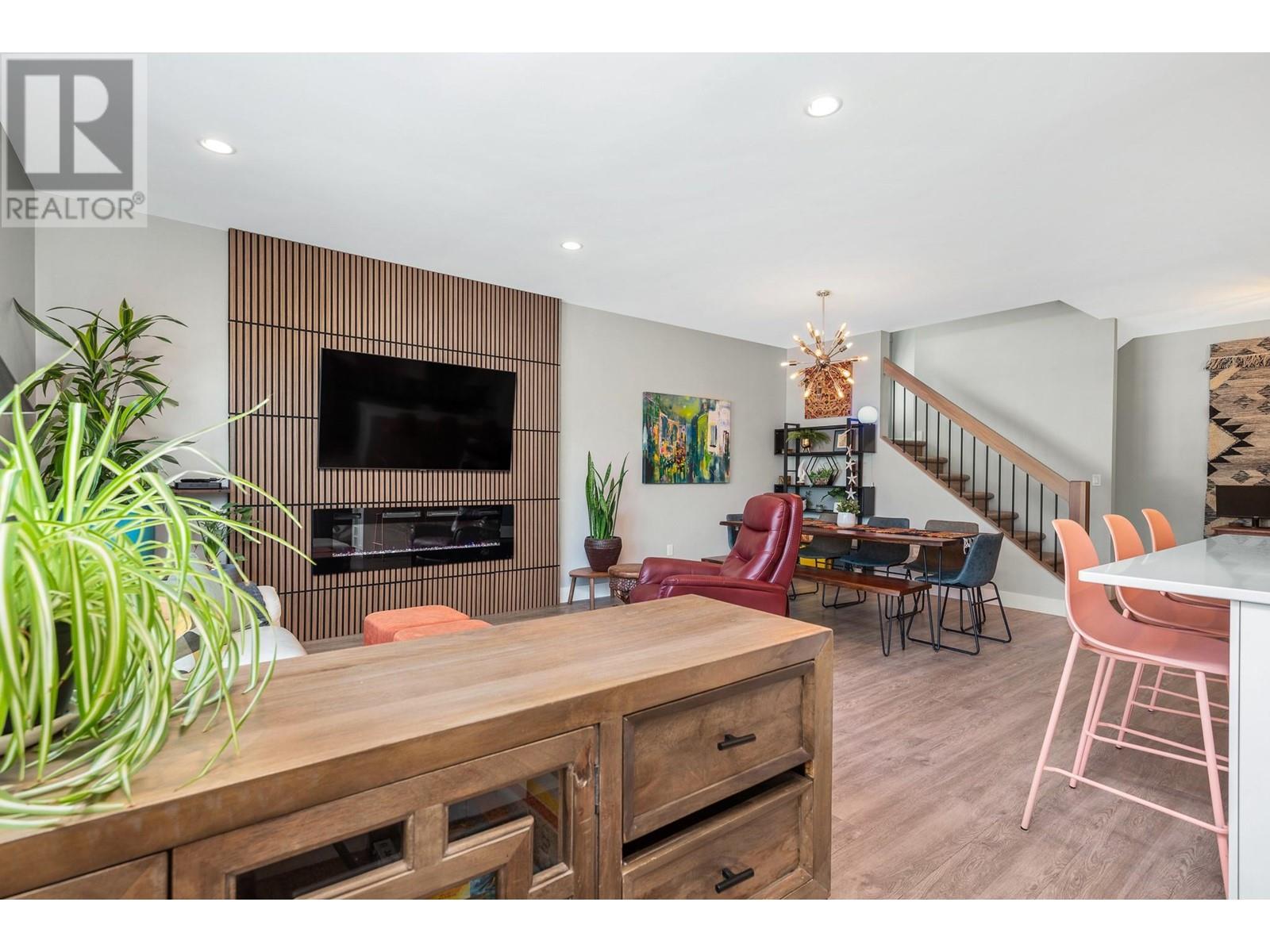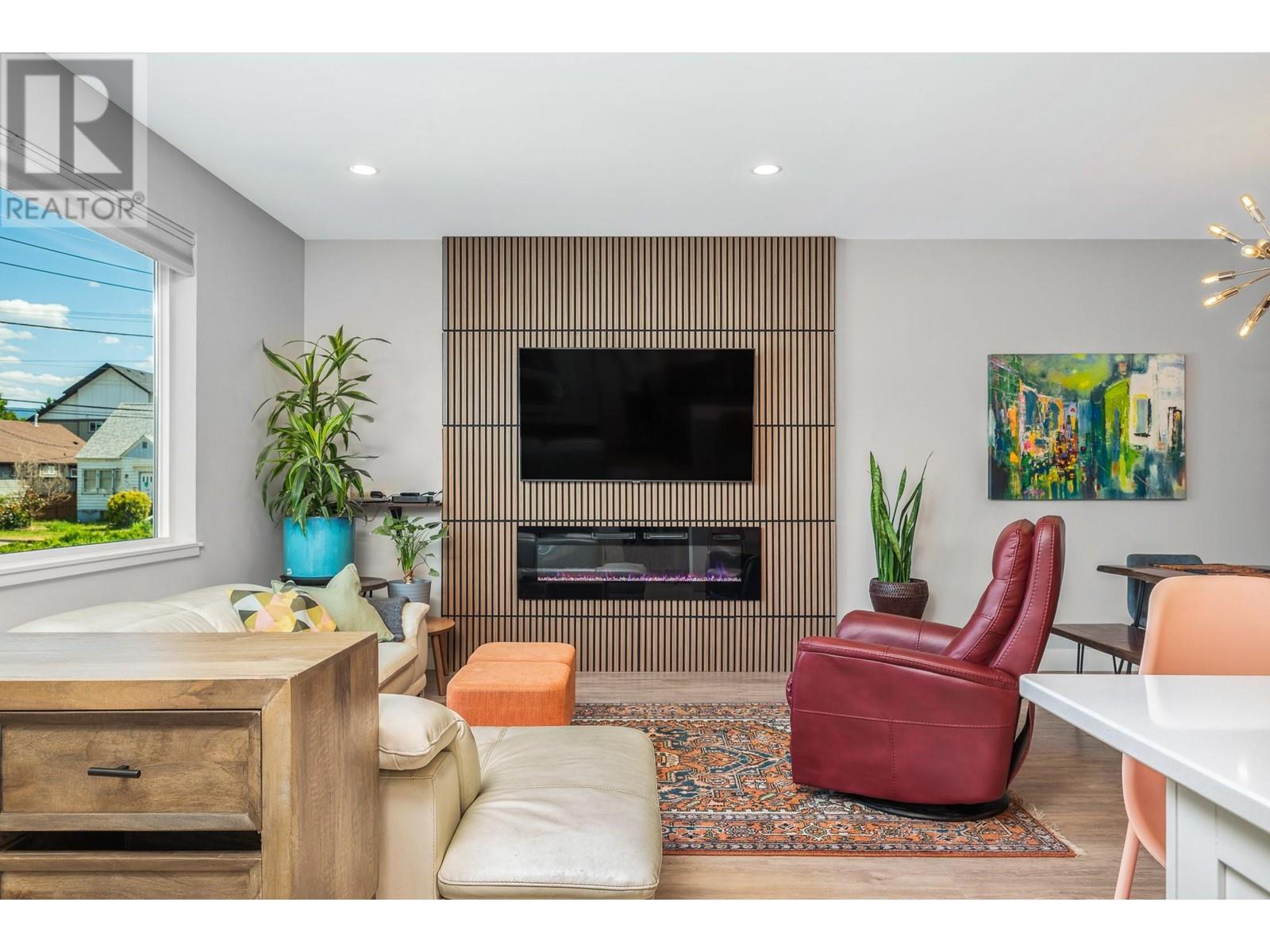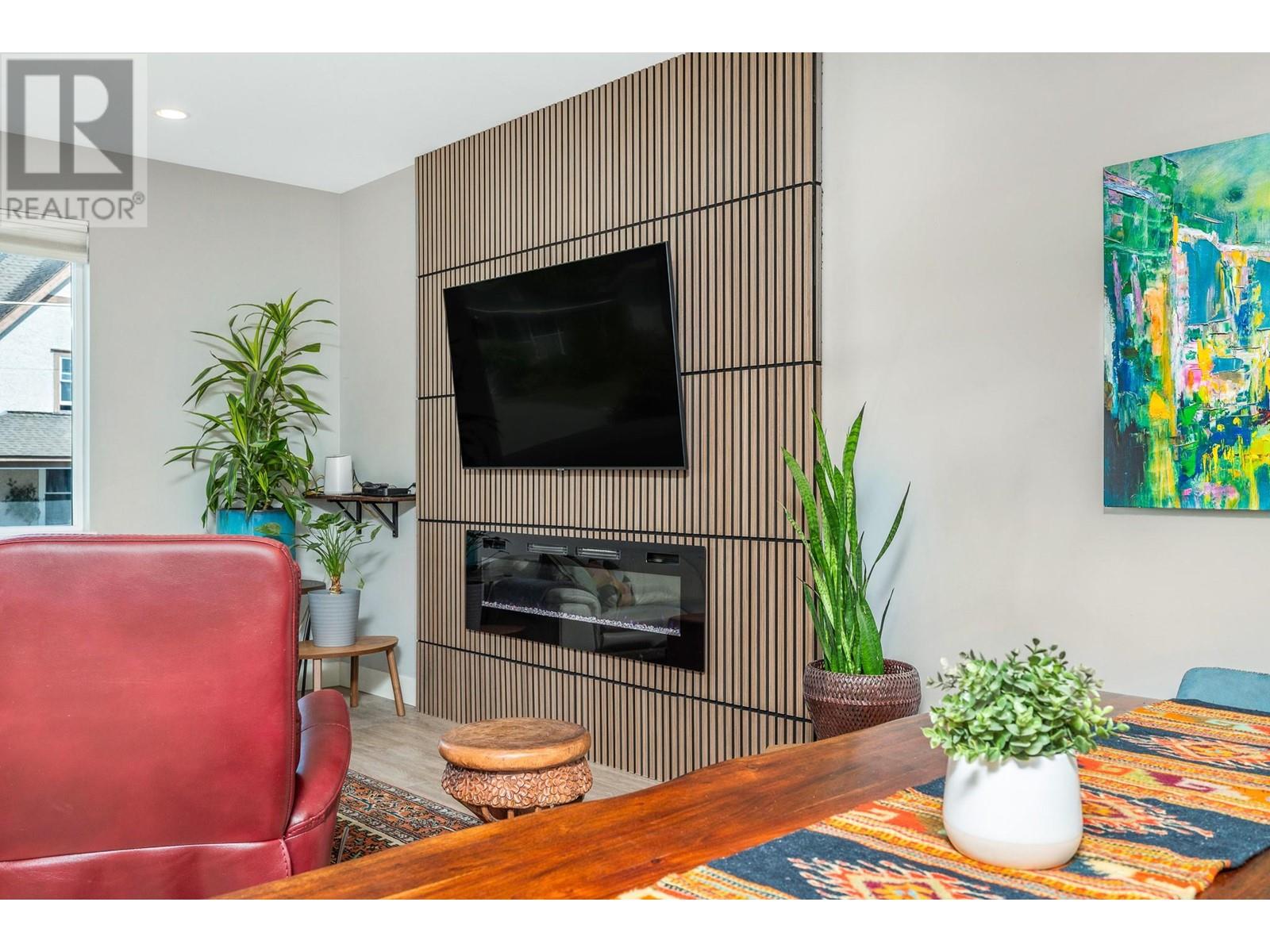3910 26 Street Unit# 1 Vernon, British Columbia V1T 4V4
$629,000Maintenance, Reserve Fund Contributions, Insurance, Ground Maintenance
$179 Monthly
Maintenance, Reserve Fund Contributions, Insurance, Ground Maintenance
$179 MonthlyWonderfully maintained 2 bedroom 3 bathroom duplex townhouse in a fantastic East Hill location facing a quiet road. Small 2 unit strata with luxurious updated rooftop patio featuring new custom timberframe pergola, new Jacuzzi hot tub and composite decking the 600sqft patio provides expansive city views and extreme privacy. Tucked into the corner of the complex and facing 26th Street, this may be the premier unit in the development. The main floor features large picture frame windows giving a bright and open feeling. New feature wall with electric fireplace centres the living room, while the large feature island has a second sink for easy prep with quartz countertop, stainless steel appliances and gas range. Upstairs offers a large master bedroom with full ensuite and walk-in closet, guest bedroom, full guest bathroom and laundry. The lower level is anchored by the large 23'x19' double garage and large storage room. Small dog run added for convenience. Ample street parking, but close to transit and walking distance to shopping, coffee, schools and restaurants. Come enjoy all the benefits of city living in this fully appointed townhome. F (id:60329)
Property Details
| MLS® Number | 10350828 |
| Property Type | Single Family |
| Neigbourhood | East Hill |
| Amenities Near By | Public Transit, Park, Recreation, Schools, Shopping |
| Parking Space Total | 2 |
| View Type | City View |
Building
| Bathroom Total | 3 |
| Bedrooms Total | 2 |
| Appliances | Refrigerator, Dishwasher, Dryer, Cooktop - Gas, Oven - Gas, Microwave, Washer |
| Architectural Style | Contemporary |
| Constructed Date | 2016 |
| Cooling Type | Central Air Conditioning |
| Exterior Finish | Wood Siding, Other |
| Fireplace Fuel | Electric |
| Fireplace Present | Yes |
| Fireplace Type | Unknown |
| Half Bath Total | 1 |
| Heating Type | Forced Air, See Remarks |
| Roof Material | Other |
| Roof Style | Unknown |
| Stories Total | 4 |
| Size Interior | 1,657 Ft2 |
| Type | Duplex |
| Utility Water | Municipal Water |
Parking
| Attached Garage | 2 |
Land
| Access Type | Easy Access |
| Acreage | No |
| Land Amenities | Public Transit, Park, Recreation, Schools, Shopping |
| Sewer | Municipal Sewage System |
| Size Irregular | 0.1 |
| Size Total | 0.1 Ac|under 1 Acre |
| Size Total Text | 0.1 Ac|under 1 Acre |
| Zoning Type | Unknown |
Rooms
| Level | Type | Length | Width | Dimensions |
|---|---|---|---|---|
| Second Level | Full Bathroom | 5'2'' x 8'10'' | ||
| Second Level | Bedroom | 13'9'' x 10'1'' | ||
| Second Level | 4pc Ensuite Bath | 5'2'' x 11'11'' | ||
| Second Level | Primary Bedroom | 17'7'' x 11'7'' | ||
| Third Level | Other | 23' x 29'8'' | ||
| Lower Level | Utility Room | 9'1'' x 7'5'' | ||
| Lower Level | Other | 23'2'' x 19'10'' | ||
| Main Level | 2pc Bathroom | 4'11'' x 5'9'' | ||
| Main Level | Dining Room | 15'9'' x 7'9'' | ||
| Main Level | Living Room | 14'2'' x 13'1'' | ||
| Main Level | Kitchen | 10'1'' x 17' |
https://www.realtor.ca/real-estate/28439247/3910-26-street-unit-1-vernon-east-hill
Contact Us
Contact us for more information








































