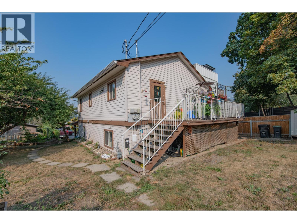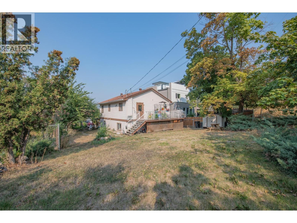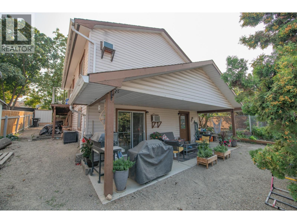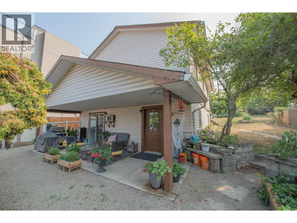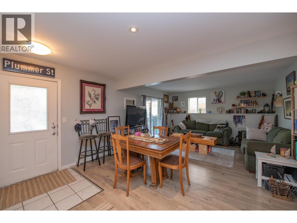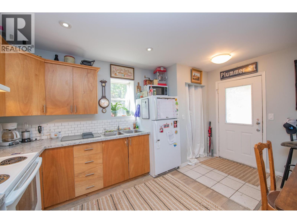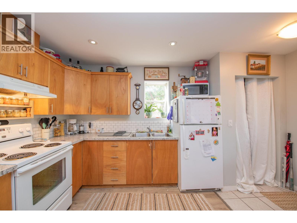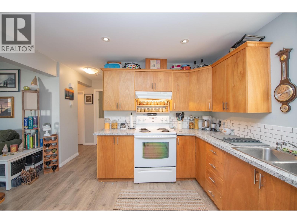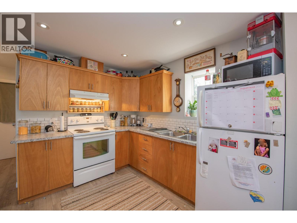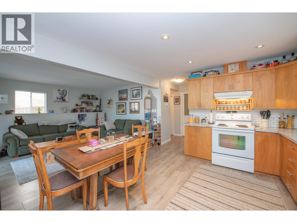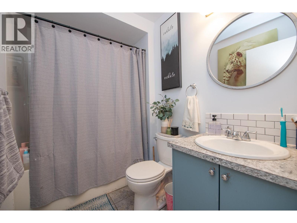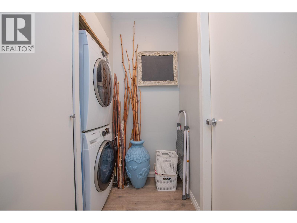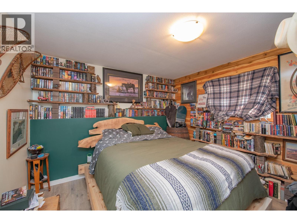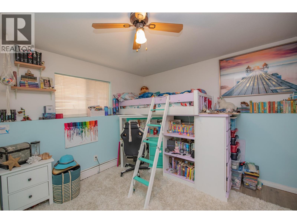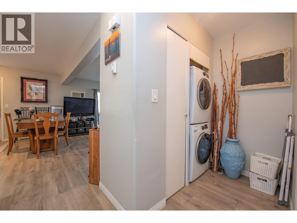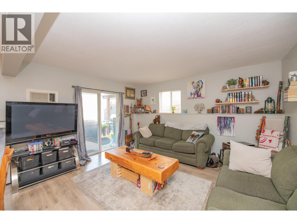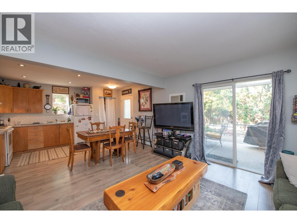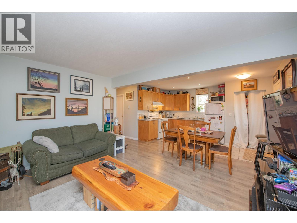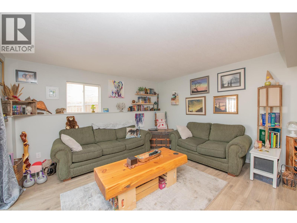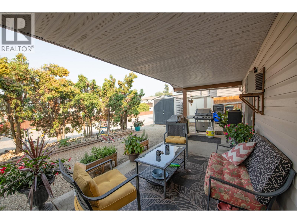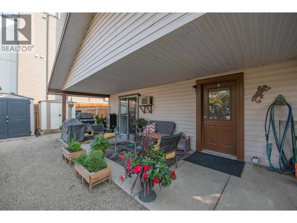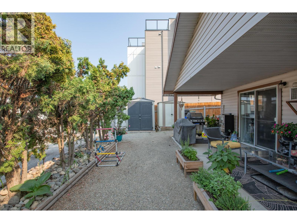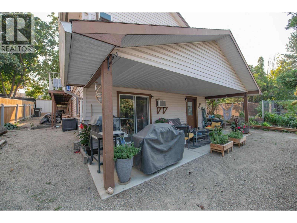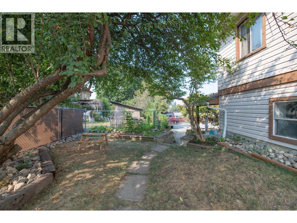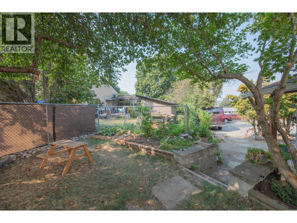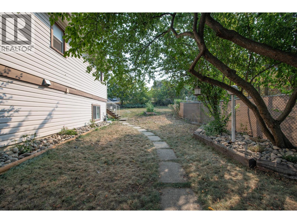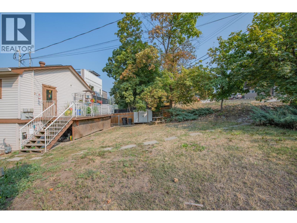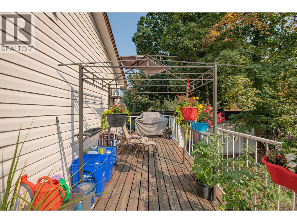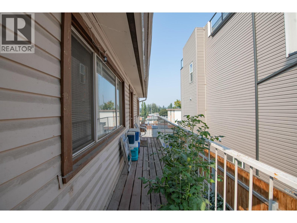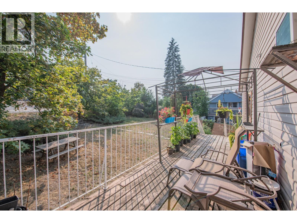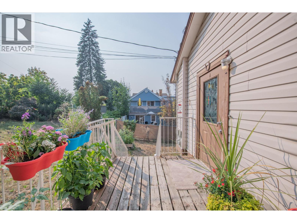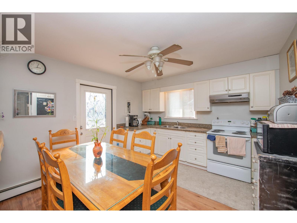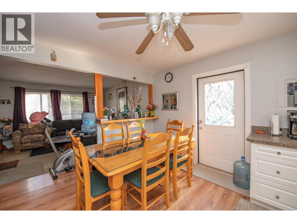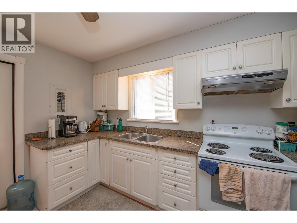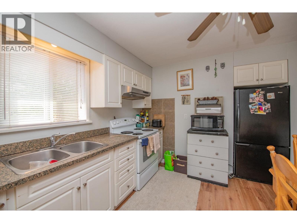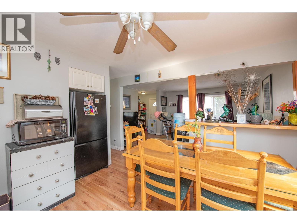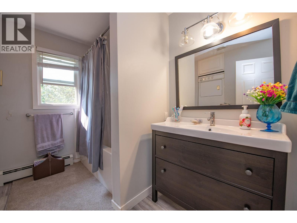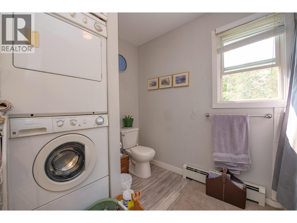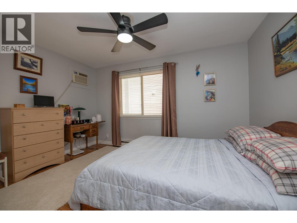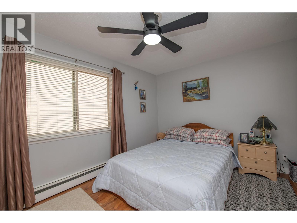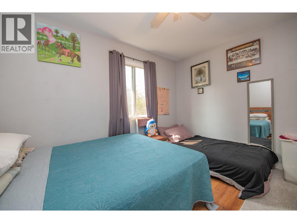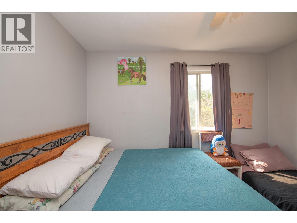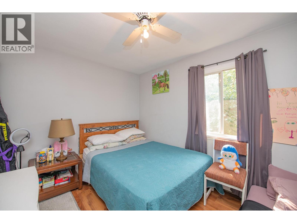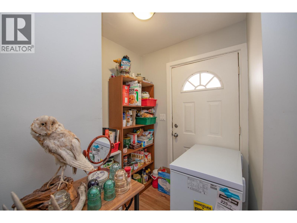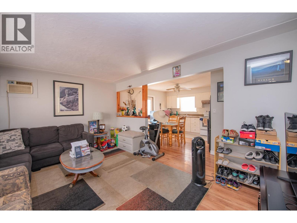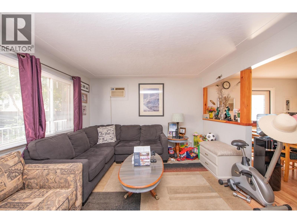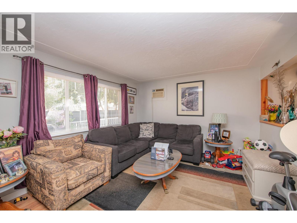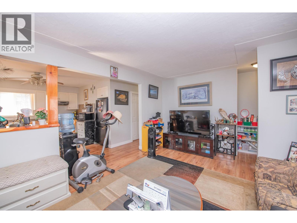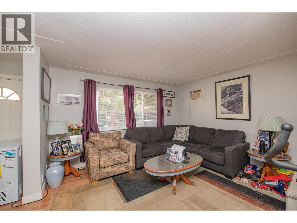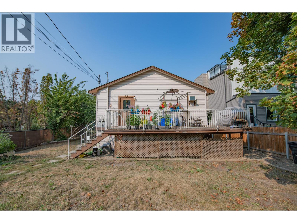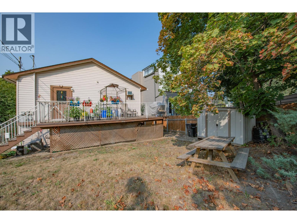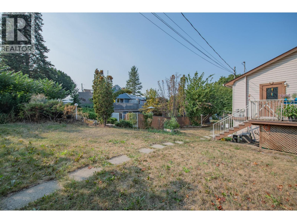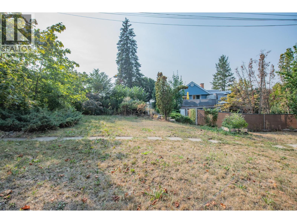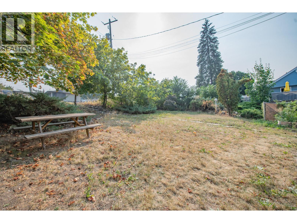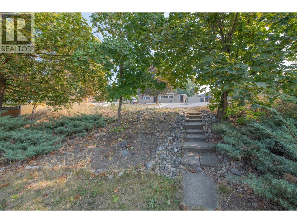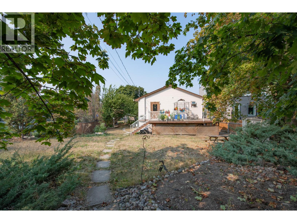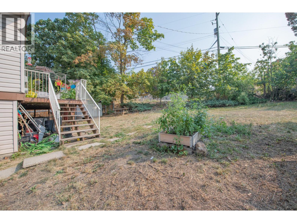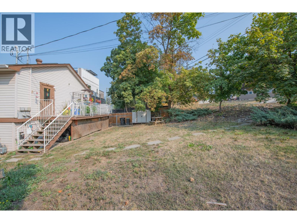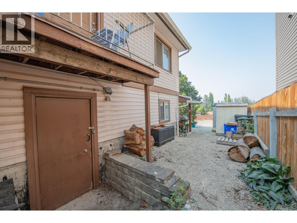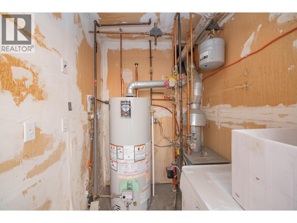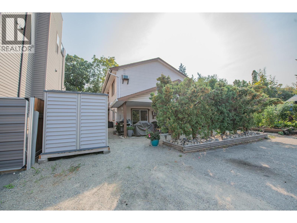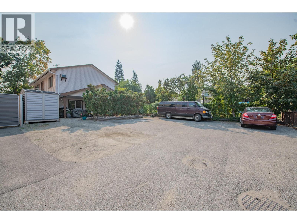3908 Pleasant Valley Road Vernon, British Columbia V1T 4M2
4 Bedroom
2 Bathroom
1,708 ft2
Window Air Conditioner
Hot Water, See Remarks
$664,900
Legal up/down duplex in a great East Hill location! Just off Pleasant Valley Road, the property is on a bus route and within walking distance to amenities along 27th Street and downtown. Each unit has 2 bedroom/1 bath on one level with private patios and in suite laundry. The units have been updated and are well maintained by excellent tenants. This is a low maintenance building with a large yard space, storage sheds for tenants and lots of parking. An great investment property for your portfolio. (id:60329)
Property Details
| MLS® Number | 10362416 |
| Property Type | Single Family |
| Neigbourhood | Harwood |
| Features | Irregular Lot Size |
| Parking Space Total | 4 |
Building
| Bathroom Total | 2 |
| Bedrooms Total | 4 |
| Basement Type | Full |
| Constructed Date | 1960 |
| Construction Style Attachment | Semi-detached |
| Cooling Type | Window Air Conditioner |
| Exterior Finish | Vinyl Siding |
| Flooring Type | Carpeted, Linoleum, Tile |
| Heating Type | Hot Water, See Remarks |
| Roof Material | Asphalt Shingle |
| Roof Style | Unknown |
| Stories Total | 2 |
| Size Interior | 1,708 Ft2 |
| Type | Duplex |
| Utility Water | Municipal Water |
Parking
| Stall |
Land
| Acreage | No |
| Sewer | Municipal Sewage System |
| Size Frontage | 50 Ft |
| Size Irregular | 0.16 |
| Size Total | 0.16 Ac|under 1 Acre |
| Size Total Text | 0.16 Ac|under 1 Acre |
| Zoning Type | Unknown |
Rooms
| Level | Type | Length | Width | Dimensions |
|---|---|---|---|---|
| Second Level | Full Bathroom | 9'5'' x 9'4'' | ||
| Second Level | Bedroom | 11'9'' x 9'3'' | ||
| Second Level | Bedroom | 12'0'' x 12'4'' | ||
| Second Level | Kitchen | 13'6'' x 9'0'' | ||
| Second Level | Living Room | 14'3'' x 12'4'' | ||
| Main Level | Full Bathroom | 7'9'' x 5'4'' | ||
| Main Level | Bedroom | 12'3'' x 11'7'' | ||
| Main Level | Primary Bedroom | 12'3'' x 12'3'' | ||
| Main Level | Kitchen | 14'1'' x 9'5'' | ||
| Main Level | Living Room | 16'4'' x 14'4'' |
https://www.realtor.ca/real-estate/28843320/3908-pleasant-valley-road-vernon-harwood
Contact Us
Contact us for more information
