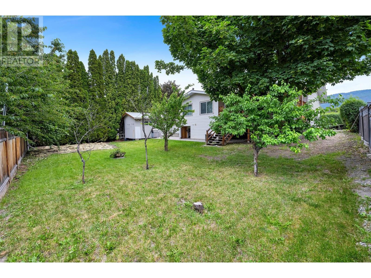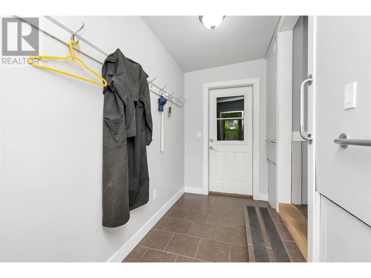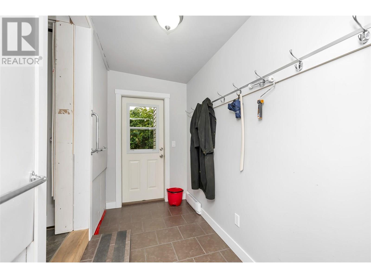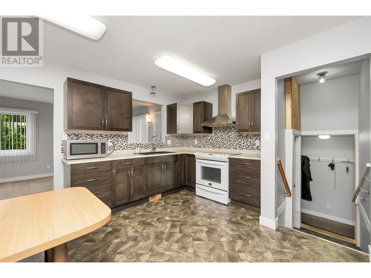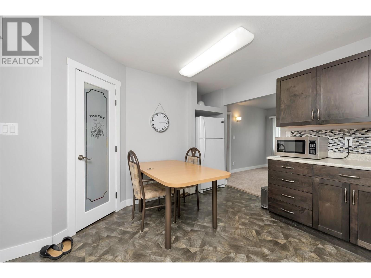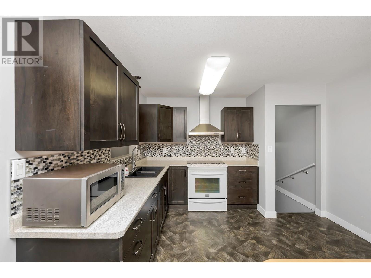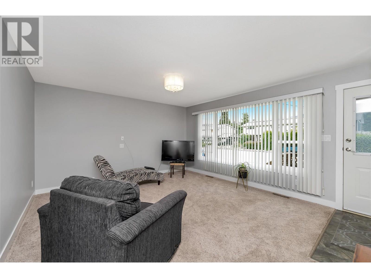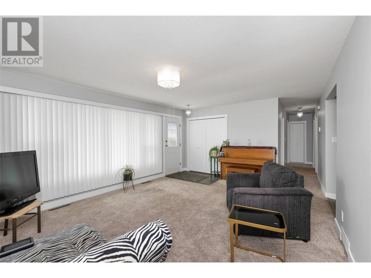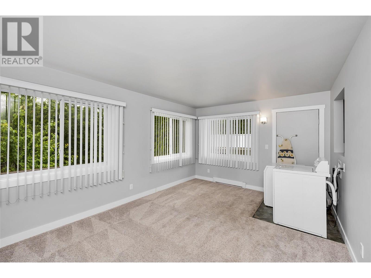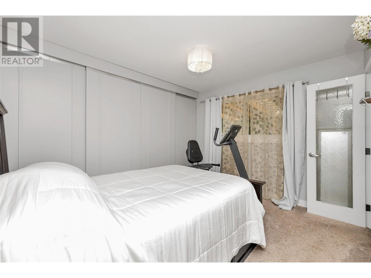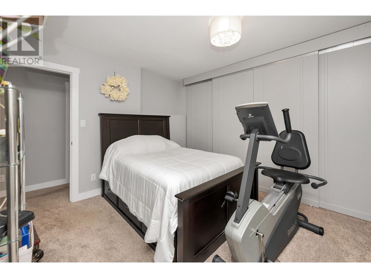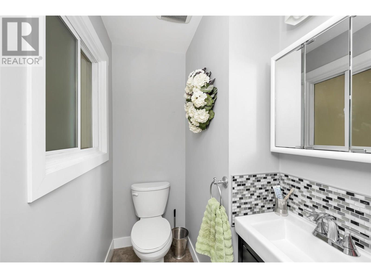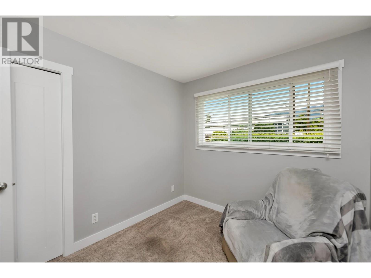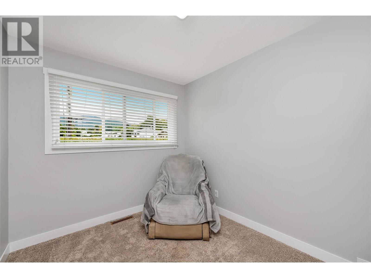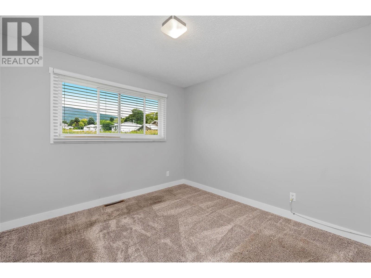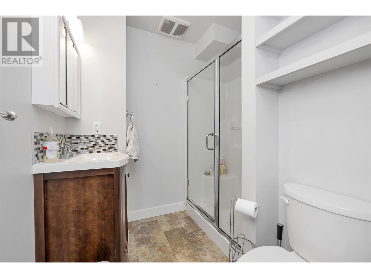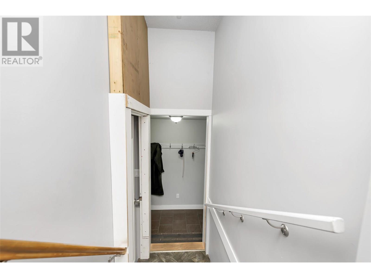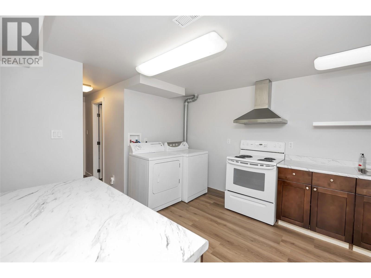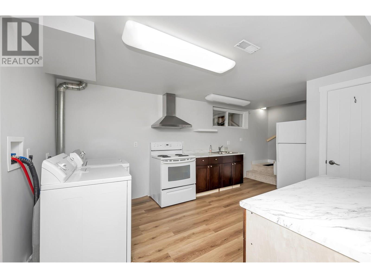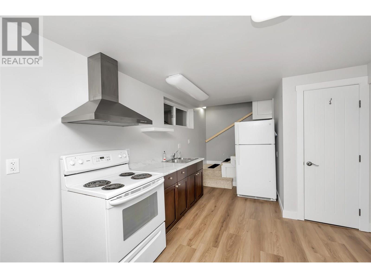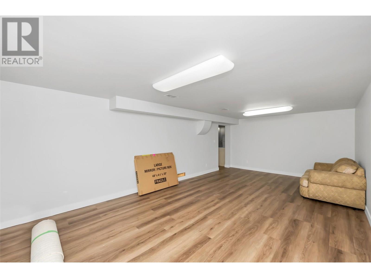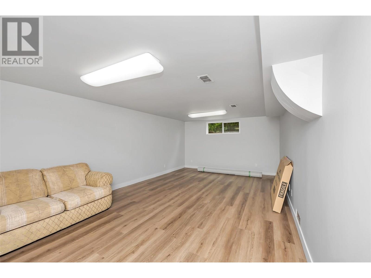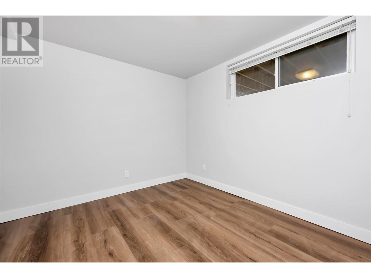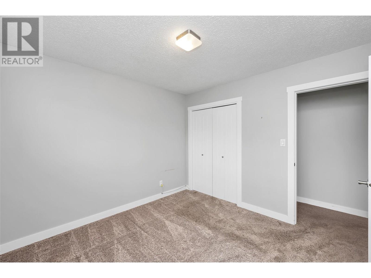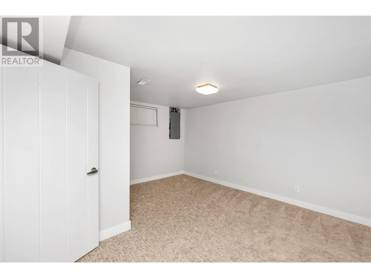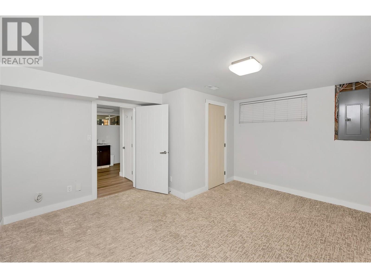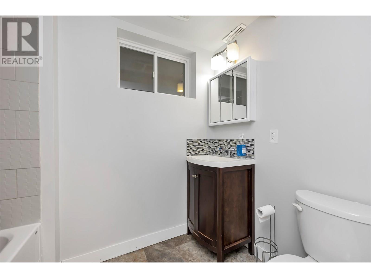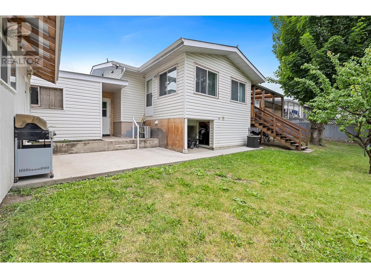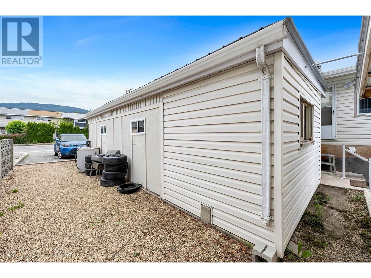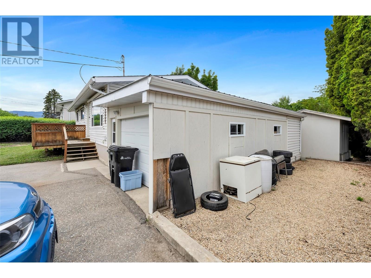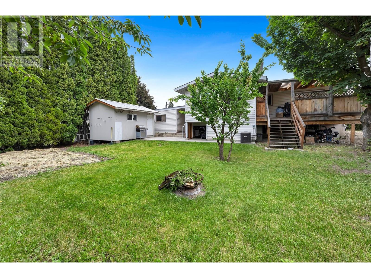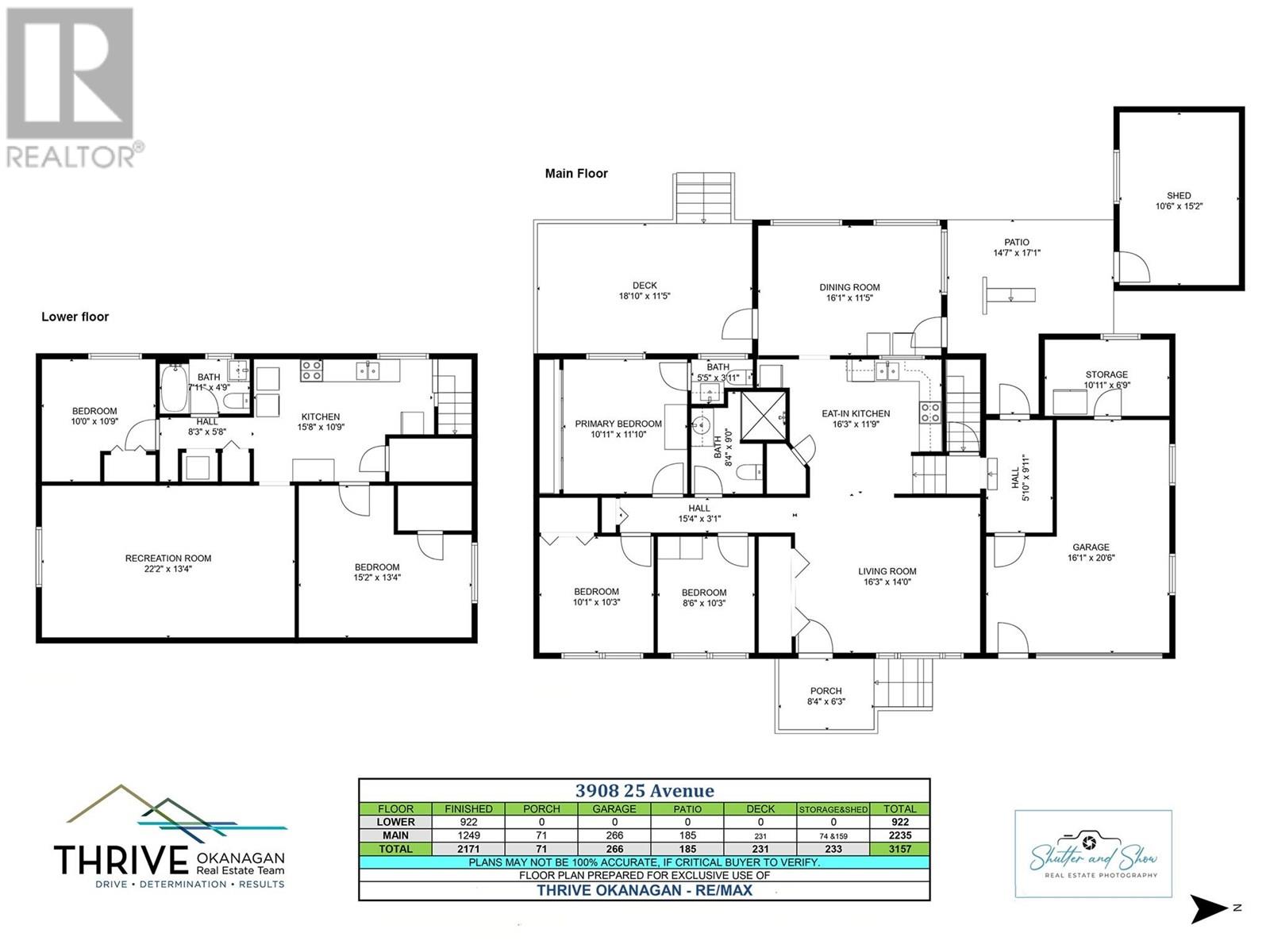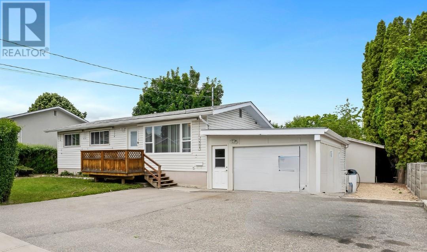5 Bedroom
3 Bathroom
2,171 ft2
Ranch
Central Air Conditioning
Forced Air
$699,900
Extensively renovated 5 bedroom, 3 bath home located in desirable Harwood location at the bottom of East Hill. Walking distance to all amenities, including the bus stop. Renovations include all newer windows, lighting, doors, kitchen cabinets and counters, trim, flooring throughout, HVAC, renovated bathrooms up and down, and the list goes on. Boasting a 2-bedroom in-law suite with separate entrance—a great mortgage helper! Ample parking includes the RV on the wide front driveway that leads into the attached garage. The main floor provides a nice open floor plan with an open kitchen into a flex space that could be used for a main floor family room or formal dining space, with access to the covered deck. Great-sized private backyard with concrete patio and a large storage shed. This home shows pride of ownership and must be put on the list to view! Note- property is zoned MUM- Multi unit Med. Scale. Great future investment! (id:60329)
Property Details
|
MLS® Number
|
10351485 |
|
Property Type
|
Single Family |
|
Neigbourhood
|
Harwood |
|
Parking Space Total
|
2 |
Building
|
Bathroom Total
|
3 |
|
Bedrooms Total
|
5 |
|
Architectural Style
|
Ranch |
|
Constructed Date
|
1972 |
|
Construction Style Attachment
|
Detached |
|
Cooling Type
|
Central Air Conditioning |
|
Exterior Finish
|
Vinyl Siding |
|
Half Bath Total
|
1 |
|
Heating Type
|
Forced Air |
|
Roof Material
|
Asphalt Shingle |
|
Roof Style
|
Unknown |
|
Stories Total
|
2 |
|
Size Interior
|
2,171 Ft2 |
|
Type
|
House |
|
Utility Water
|
Municipal Water |
Parking
Land
|
Acreage
|
No |
|
Sewer
|
Municipal Sewage System |
|
Size Irregular
|
0.18 |
|
Size Total
|
0.18 Ac|under 1 Acre |
|
Size Total Text
|
0.18 Ac|under 1 Acre |
|
Zoning Type
|
Multi-family |
Rooms
| Level |
Type |
Length |
Width |
Dimensions |
|
Lower Level |
Recreation Room |
|
|
22'2'' x 13'4'' |
|
Main Level |
Partial Ensuite Bathroom |
|
|
5'5'' x 3'11'' |
|
Main Level |
Primary Bedroom |
|
|
10'11'' x 11'10'' |
|
Main Level |
Full Bathroom |
|
|
8'4'' x 9'0'' |
|
Main Level |
Bedroom |
|
|
8'6'' x 10'3'' |
|
Main Level |
Bedroom |
|
|
10'1'' x 10'3'' |
|
Main Level |
Storage |
|
|
10'11'' x 6'9'' |
|
Main Level |
Dining Room |
|
|
16'1'' x 11'5'' |
|
Main Level |
Kitchen |
|
|
16'3'' x 11'9'' |
|
Main Level |
Living Room |
|
|
16'3'' x 14'0'' |
|
Additional Accommodation |
Bedroom |
|
|
10'0'' x 10'9'' |
|
Additional Accommodation |
Full Bathroom |
|
|
7'11'' x 4'9'' |
|
Additional Accommodation |
Bedroom |
|
|
15'2'' x 13'4'' |
|
Additional Accommodation |
Kitchen |
|
|
15'8'' x 10'9'' |
https://www.realtor.ca/real-estate/28440953/3908-25-street-vernon-harwood

