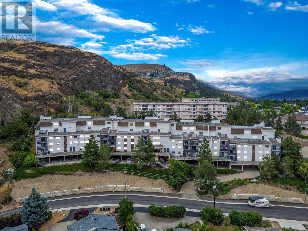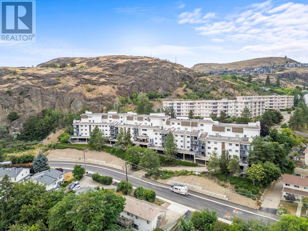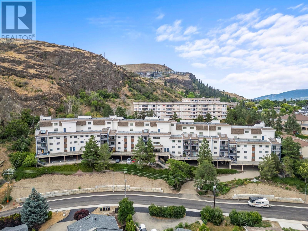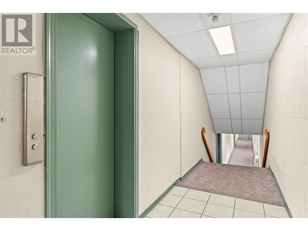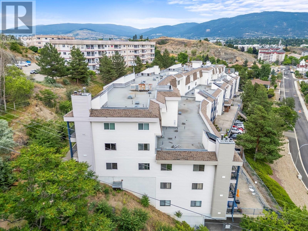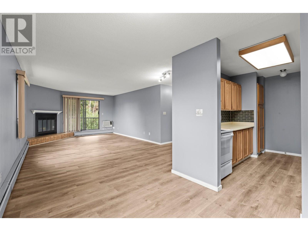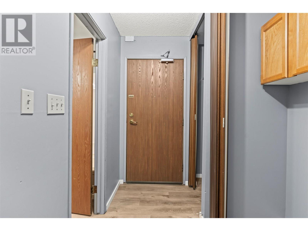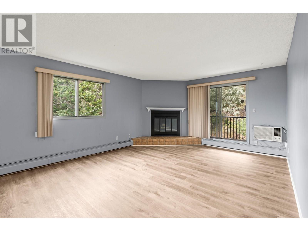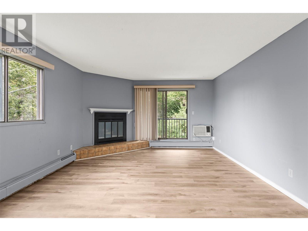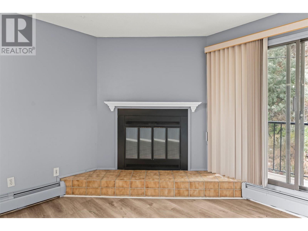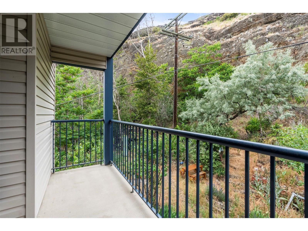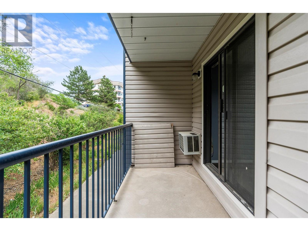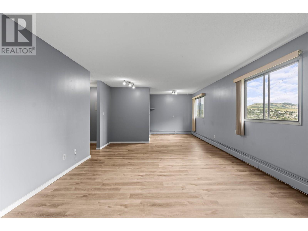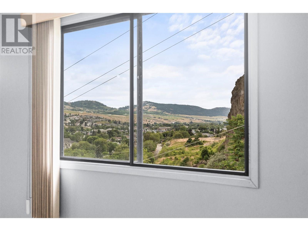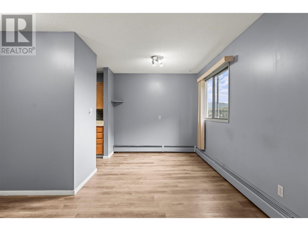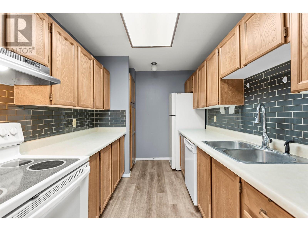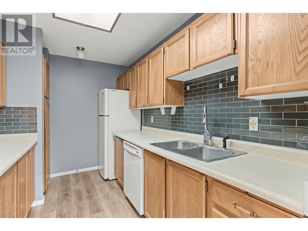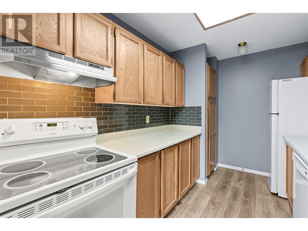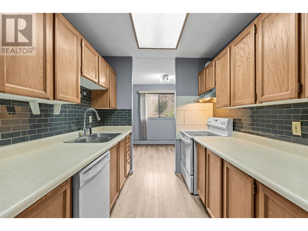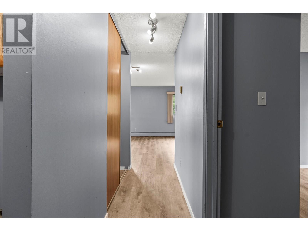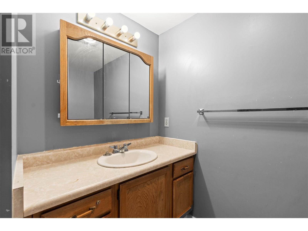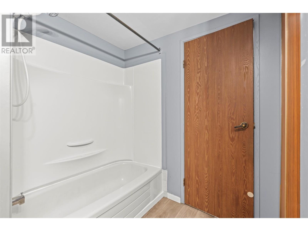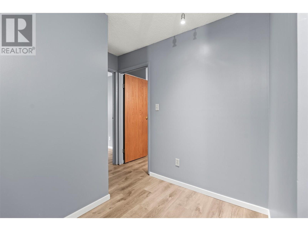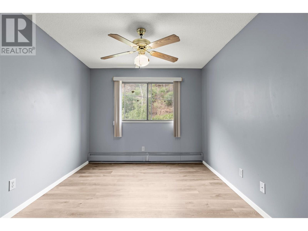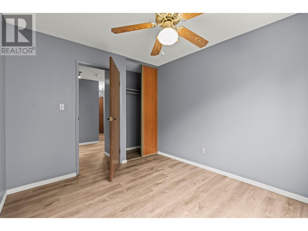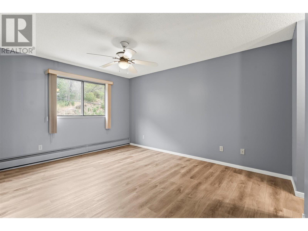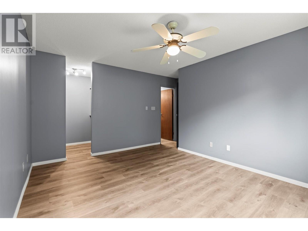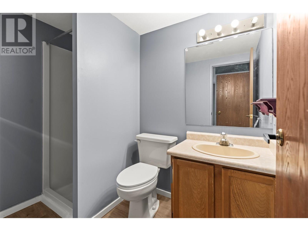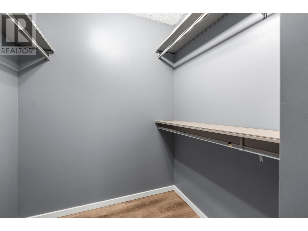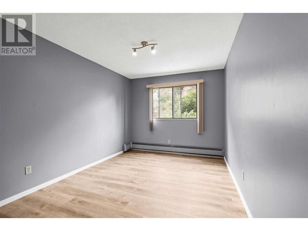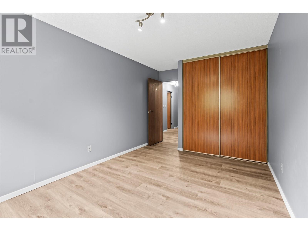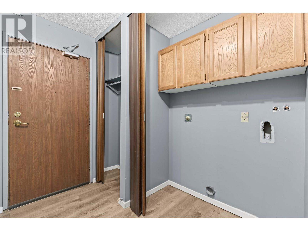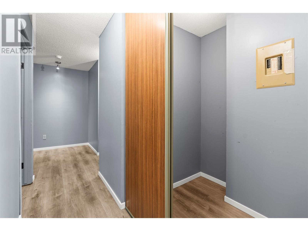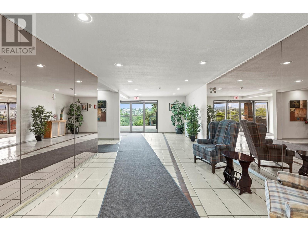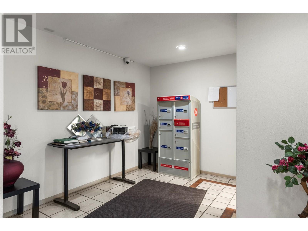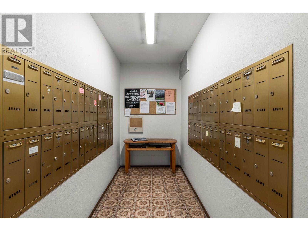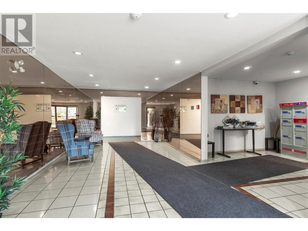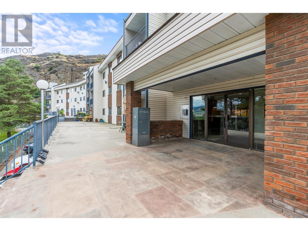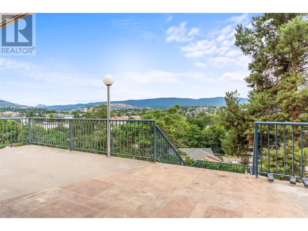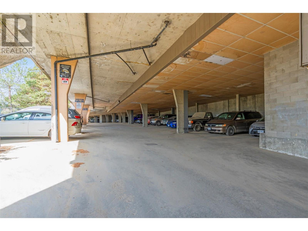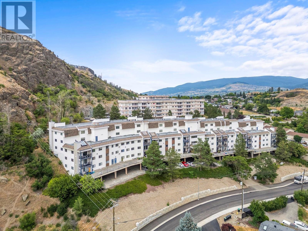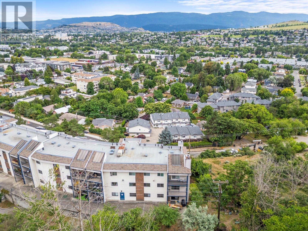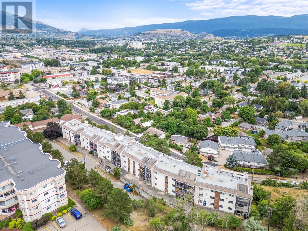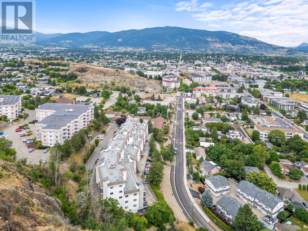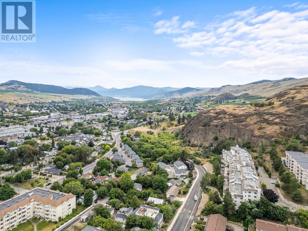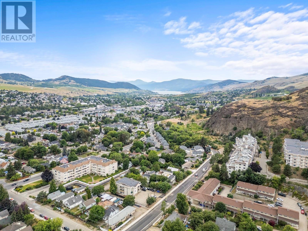3901 32 Avenue Unit# 414 Vernon, British Columbia V1T 8M3
$360,000Maintenance, Reserve Fund Contributions, Heat, Insurance, Ground Maintenance, Property Management, Other, See Remarks, Sewer, Waste Removal, Water
$756.75 Monthly
Maintenance, Reserve Fund Contributions, Heat, Insurance, Ground Maintenance, Property Management, Other, See Remarks, Sewer, Waste Removal, Water
$756.75 MonthlyThree Bedrooms Downtown? Yep, You Read That Right. It’s not every day you find a three-bedroom condo in the heart of Vernon—and this one’s a top-floor, end unit to boot! Whether you’re buying your first place or adding to your investment portfolio, this home checks all the boxes: updated flooring and paint, loads of natural light, and a layout that actually feels like a home. The living and dining areas are huge—perfect for dinner parties, Netflix nights, or just stretching out after a long day. There’s even a wood-burning fireplace and a balcony for those warm Okanagan evenings. The kitchen has tons of cupboard space, and the primary bedroom includes a walk-in closet and a private 3-piece ensuite—no more fighting over mirror time in the morning. Plus, you’ve got two more good-sized bedrooms and a full bathroom, giving you space for roommates, guests, a home office, or all three! Parking? Covered. Literally. One underground stall and one covered space included. And the location? Just steps from grocery stores, cafes, restaurants, shops, and more—leave the car and walk to everything you need. Three bedrooms, downtown living, move-in ready… this one’s a rare find! (id:60329)
Property Details
| MLS® Number | 10352769 |
| Property Type | Single Family |
| Neigbourhood | City of Vernon |
| Community Name | Centrepoint |
| Amenities Near By | Golf Nearby, Park, Recreation, Schools, Shopping |
| Features | One Balcony |
| Parking Space Total | 2 |
| View Type | View (panoramic) |
Building
| Bathroom Total | 2 |
| Bedrooms Total | 3 |
| Appliances | Refrigerator, Dishwasher, Dryer, Range - Electric, Washer |
| Architectural Style | Other |
| Constructed Date | 1982 |
| Cooling Type | Wall Unit |
| Exterior Finish | Vinyl Siding |
| Fireplace Present | Yes |
| Fireplace Total | 1 |
| Flooring Type | Vinyl |
| Heating Fuel | Electric |
| Heating Type | Baseboard Heaters |
| Roof Material | Tar & Gravel |
| Roof Style | Unknown |
| Stories Total | 1 |
| Size Interior | 1,280 Ft2 |
| Type | Apartment |
| Utility Water | Municipal Water |
Parking
| Stall | |
| Underground |
Land
| Acreage | No |
| Land Amenities | Golf Nearby, Park, Recreation, Schools, Shopping |
| Landscape Features | Landscaped |
| Sewer | Municipal Sewage System |
| Size Total Text | Under 1 Acre |
| Zoning Type | Unknown |
Rooms
| Level | Type | Length | Width | Dimensions |
|---|---|---|---|---|
| Main Level | 4pc Bathroom | 7'8'' x 8'5'' | ||
| Main Level | Bedroom | 9'7'' x 15'8'' | ||
| Main Level | Bedroom | 9'7'' x 10'11'' | ||
| Main Level | 3pc Ensuite Bath | 7'10'' x 5'3'' | ||
| Main Level | Primary Bedroom | 14'1'' x 14'3'' | ||
| Main Level | Kitchen | 11'6'' x 9'7'' | ||
| Main Level | Dining Room | 8'7'' x 8'2'' | ||
| Main Level | Living Room | 13'6'' x 21'11'' |
https://www.realtor.ca/real-estate/28525809/3901-32-avenue-unit-414-vernon-city-of-vernon
Contact Us
Contact us for more information
