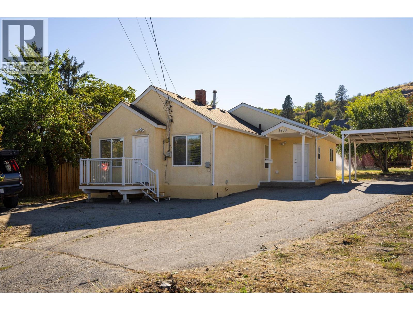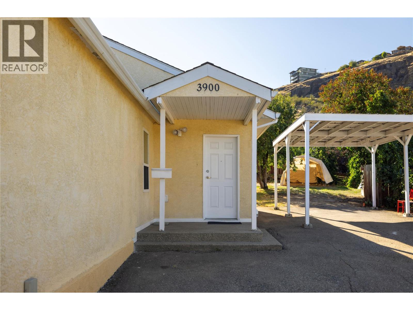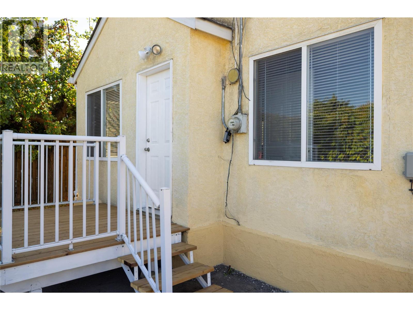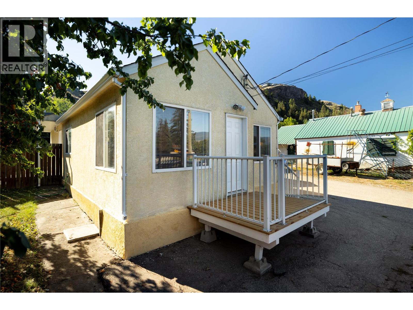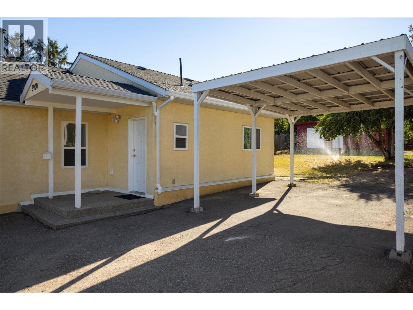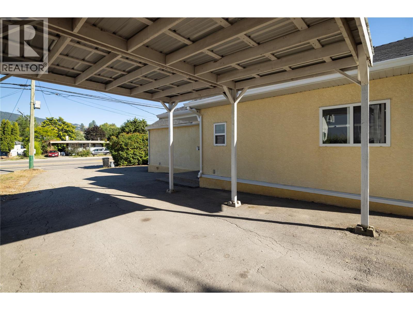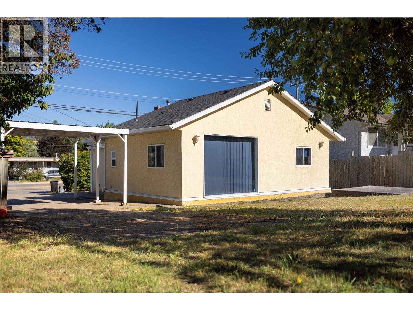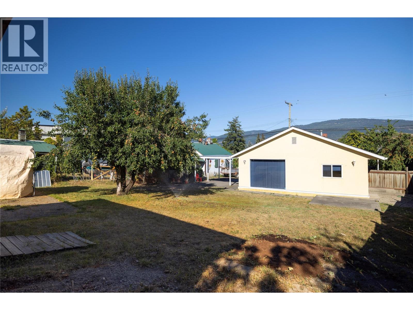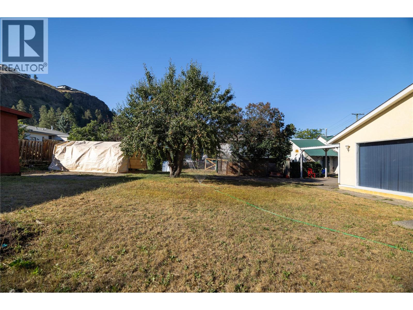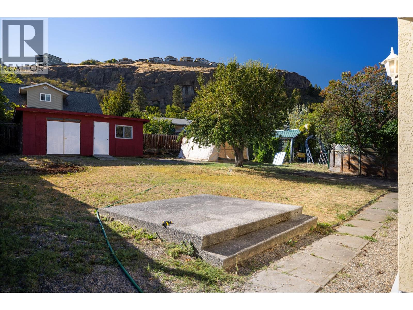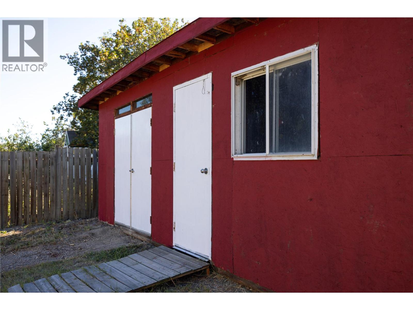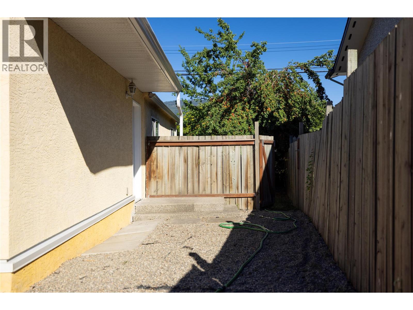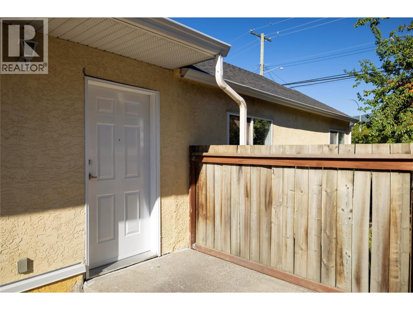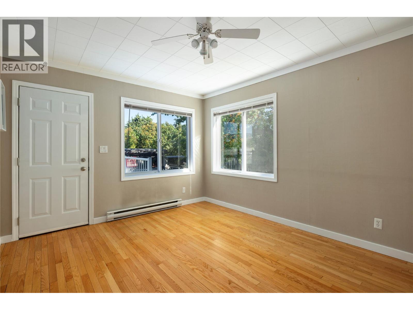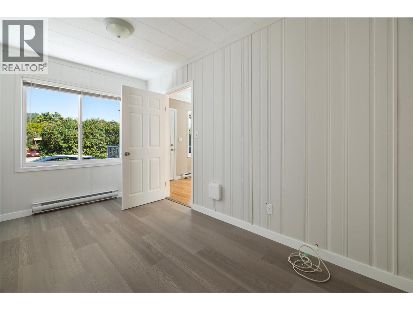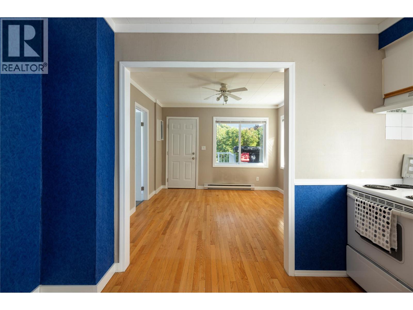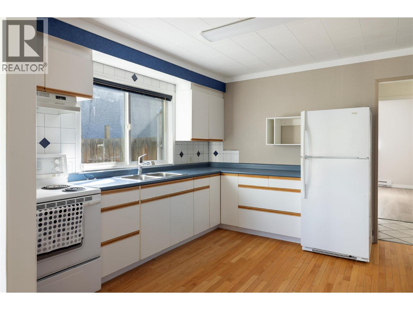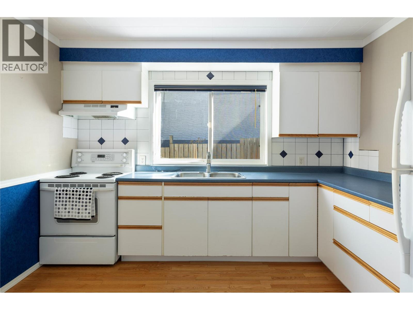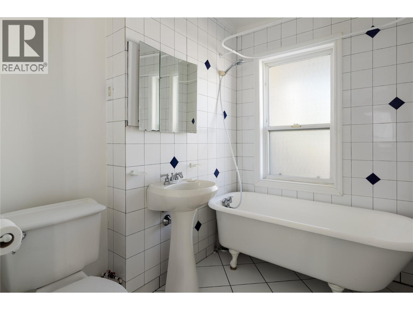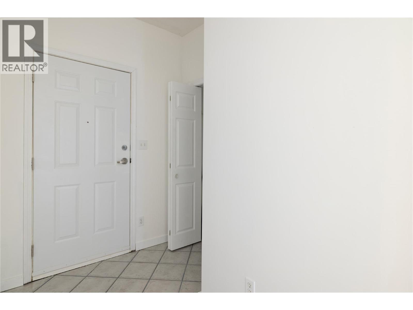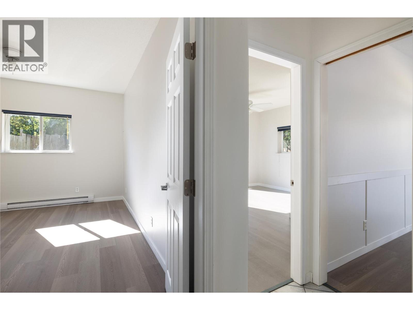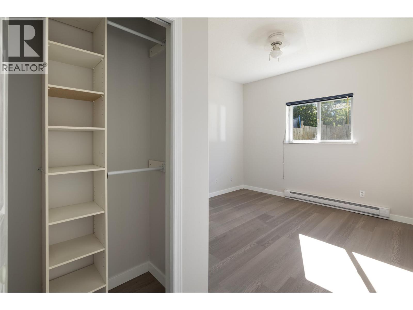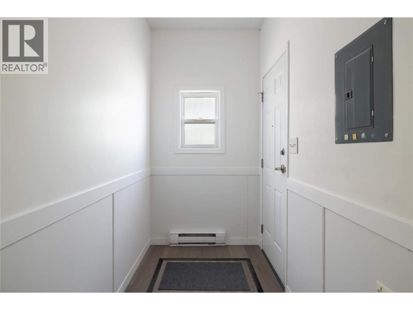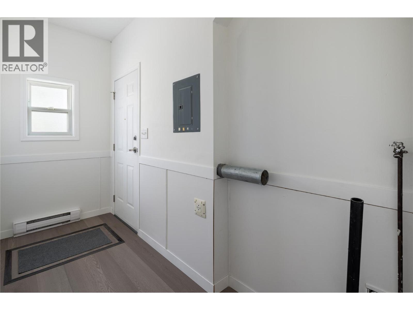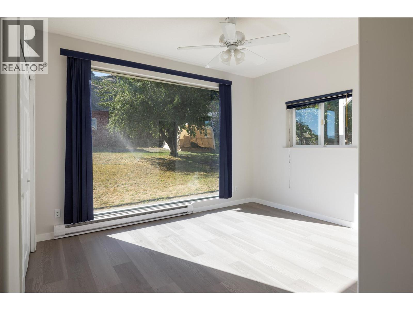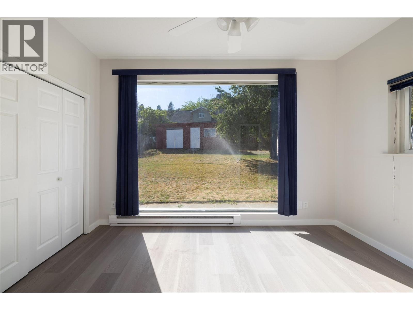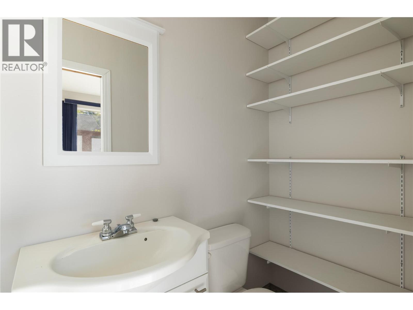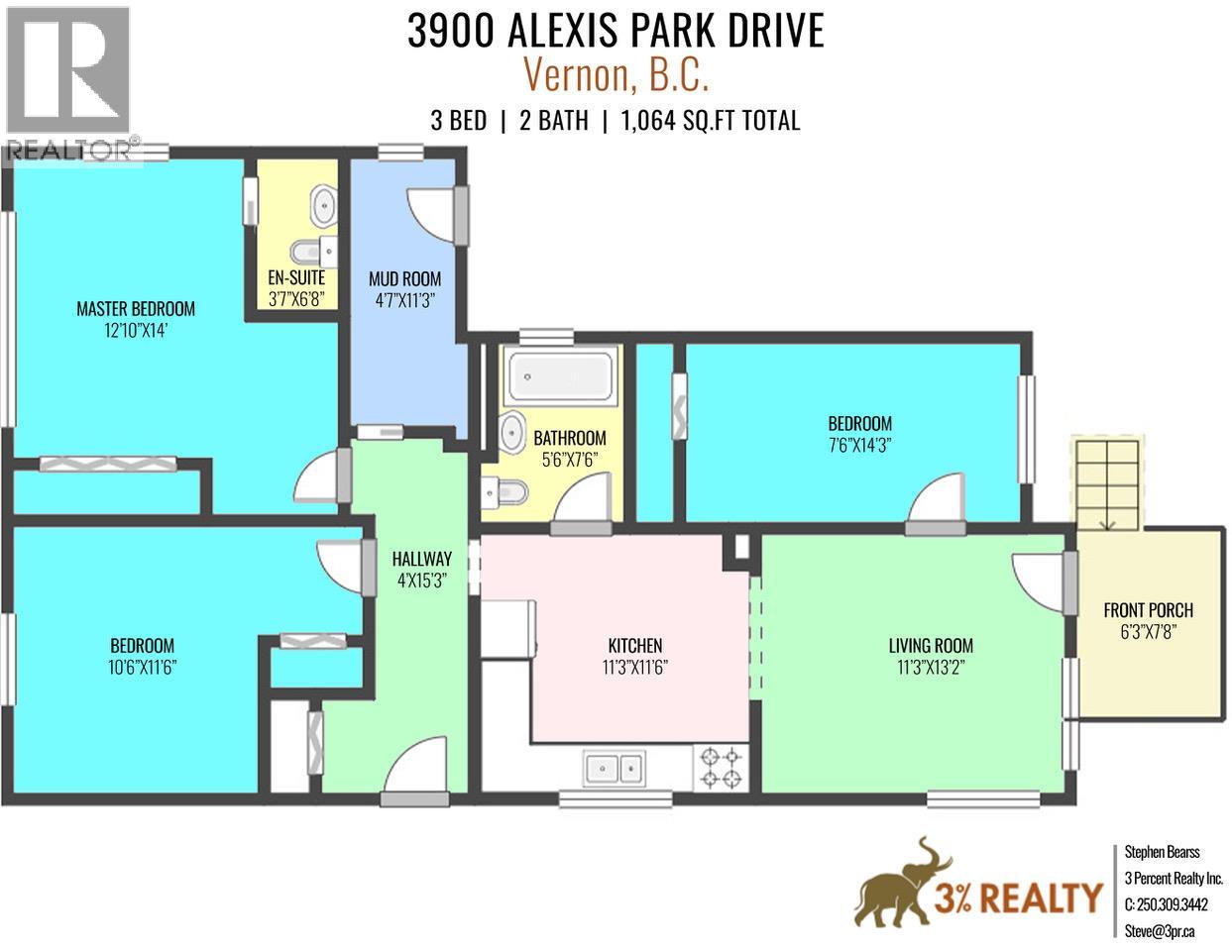3 Bedroom
2 Bathroom
1,065 ft2
Ranch
Baseboard Heaters
$539,000
Whether you are looking as a first time home buyer, young family, some one looking to down size things and/or a future developer looking at both properties (3900 & 3902 for .45 acres) this 3 bed, 1.5 bath home is a perfect place for your purposes! This home has been recently updated with new vinyl plank flooring in all 3 bedrooms, new paint and trim. Front area deck/landing is new. The original 1946 narrow plank hardwood floor still looks great in the living, dining and kitchen area giving the place a ""feels like home"" appeal to it. The tiled bathroom is charming & spacious with the newly enamelled clawfoot tub. Master bedroom is spacious with an oversized closet and 2 piece ensuite. If the massive bedroom window isn't your thing, maybe replace it with some French or sliding doors and maybe build a patio in the back..... The property has a huge back yard with pear and apricot trees giving you the bounty of the Okanagan. The shed in the back can handle all your lawn implements, bikes and whatever you may need to store. This home with the tall, thick frontal hedge gives you privacy as well. Central to downtown, you are walking distance to schools, shopping, hiking, recreation centres and so much more! A move in ready home that is waiting for you. The roof is only 7 years old and the exterior is in great shape. Welcome Home or Welcome to Your Future Development! (id:60329)
Property Details
|
MLS® Number
|
10359287 |
|
Property Type
|
Single Family |
|
Neigbourhood
|
Alexis Park |
|
Amenities Near By
|
Public Transit, Airport, Park, Recreation, Schools, Shopping, Ski Area |
|
Community Features
|
Family Oriented |
|
Parking Space Total
|
9 |
|
View Type
|
Mountain View |
Building
|
Bathroom Total
|
2 |
|
Bedrooms Total
|
3 |
|
Appliances
|
Refrigerator, Range - Electric |
|
Architectural Style
|
Ranch |
|
Constructed Date
|
1946 |
|
Construction Style Attachment
|
Detached |
|
Exterior Finish
|
Stucco |
|
Flooring Type
|
Ceramic Tile, Wood, Vinyl |
|
Half Bath Total
|
1 |
|
Heating Fuel
|
Electric |
|
Heating Type
|
Baseboard Heaters |
|
Roof Material
|
Asphalt Shingle |
|
Roof Style
|
Unknown |
|
Stories Total
|
1 |
|
Size Interior
|
1,065 Ft2 |
|
Type
|
House |
|
Utility Water
|
Municipal Water |
Parking
Land
|
Acreage
|
No |
|
Land Amenities
|
Public Transit, Airport, Park, Recreation, Schools, Shopping, Ski Area |
|
Sewer
|
Municipal Sewage System |
|
Size Irregular
|
0.19 |
|
Size Total
|
0.19 Ac|under 1 Acre |
|
Size Total Text
|
0.19 Ac|under 1 Acre |
|
Zoning Type
|
Unknown |
Rooms
| Level |
Type |
Length |
Width |
Dimensions |
|
Main Level |
Mud Room |
|
|
4'7'' x 11'3'' |
|
Main Level |
Kitchen |
|
|
11'3'' x 11'6'' |
|
Main Level |
Full Bathroom |
|
|
Measurements not available |
|
Main Level |
2pc Ensuite Bath |
|
|
3'7'' x 6'8'' |
|
Main Level |
Primary Bedroom |
|
|
12'10'' x 14'0'' |
|
Main Level |
Bedroom |
|
|
11'6'' x 10'6'' |
|
Main Level |
Bedroom |
|
|
7'6'' x 14'3'' |
|
Main Level |
Living Room |
|
|
11'3'' x 13'2'' |
https://www.realtor.ca/real-estate/28734292/3900-alexis-park-drive-vernon-alexis-park
