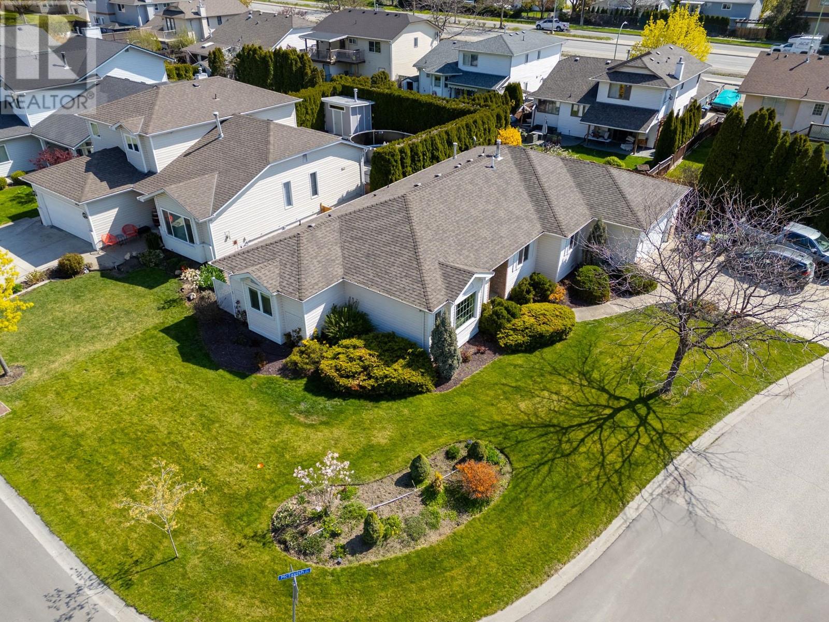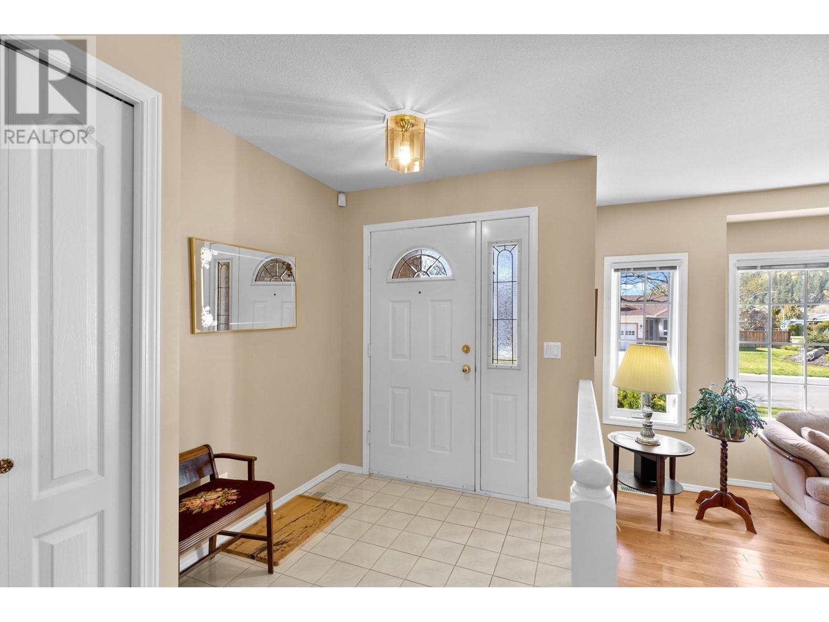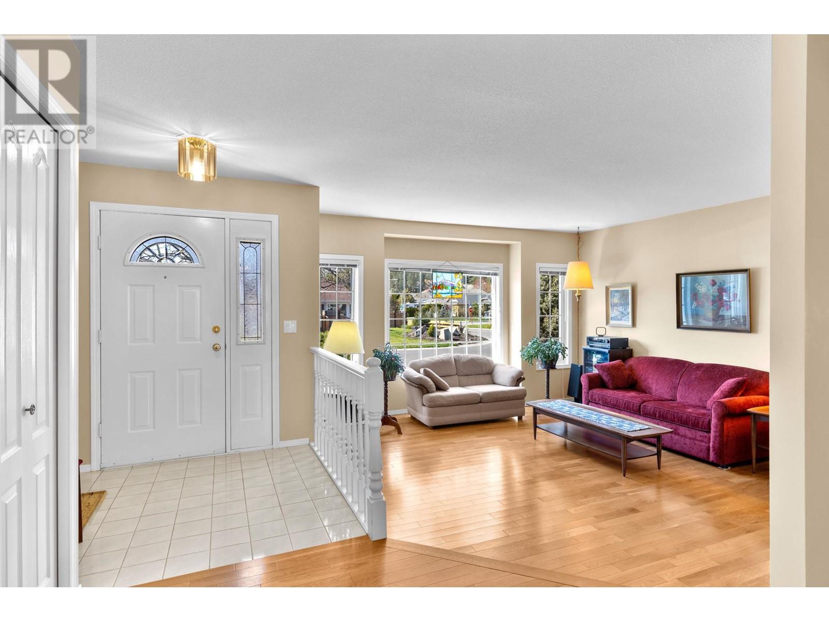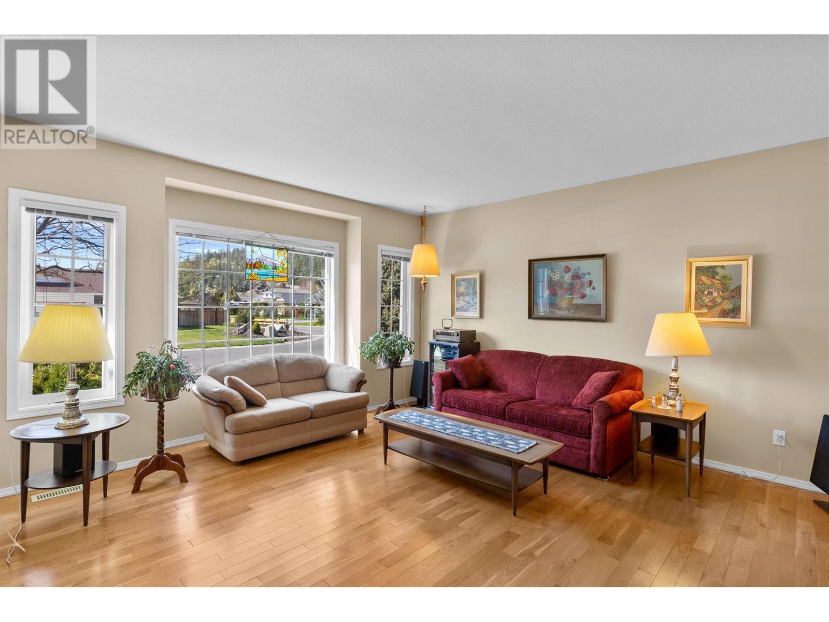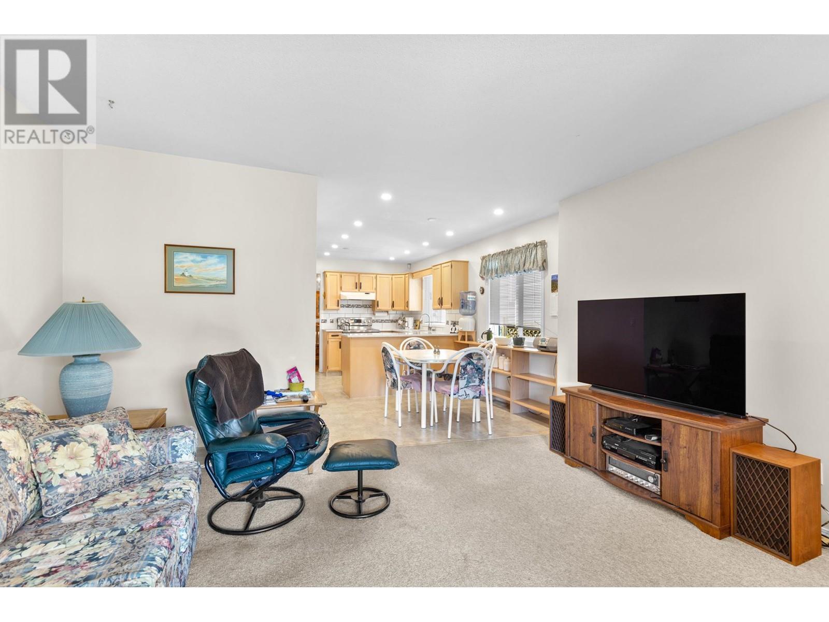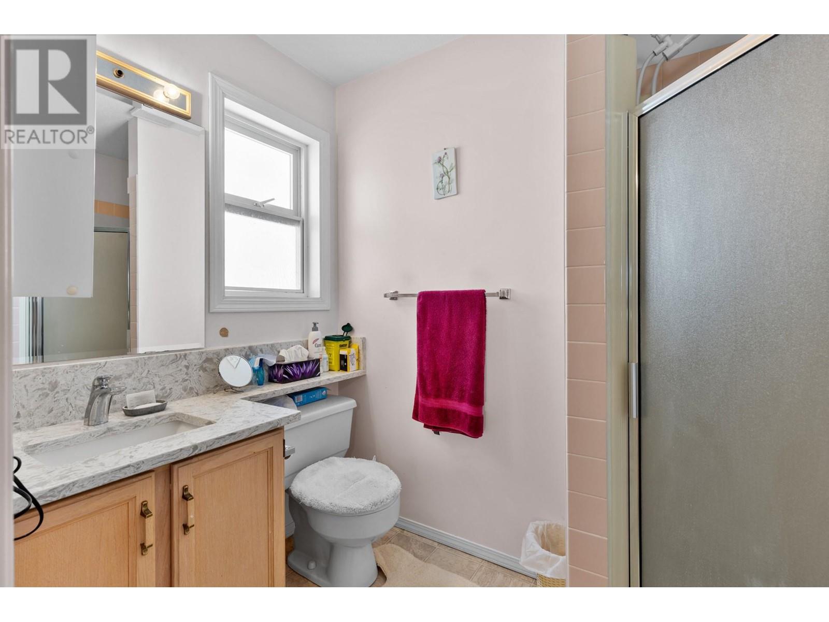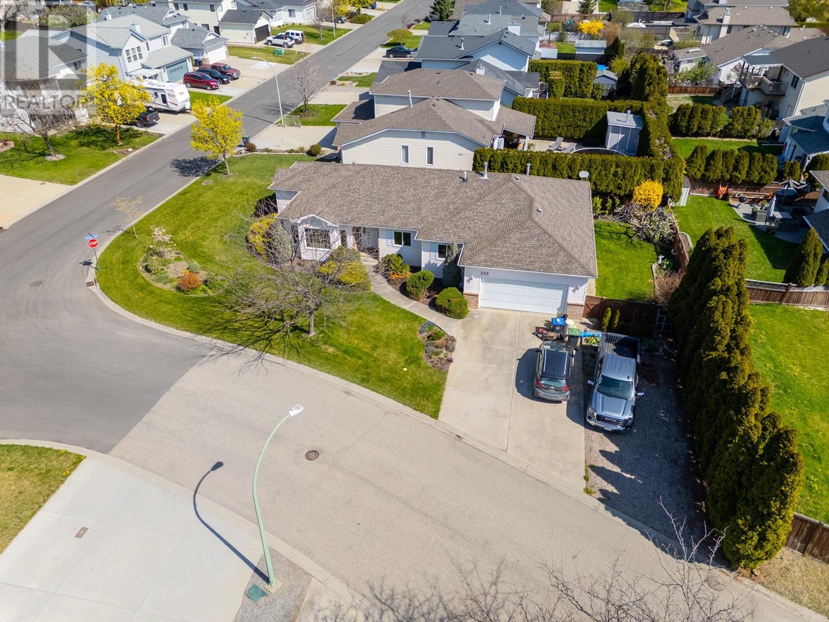3 Bedroom
2 Bathroom
1,686 ft2
Ranch
Central Air Conditioning
Forced Air
$825,000
ATTENTION BUYERS: Flooring bonus up to $6000 of whatever flooring you pick to be installed prior to completion. Discover this beautifully updated 3-bedroom, 2-bathroom rancher in the heart of North Glenmore. Spanning 1,686 sq ft, this flat rancher boasts a double garage plus dedicated RV/boat parking. Enjoy the comfort of a new furnace and heat pump, updated windows, and modern countertops. The meticulously landscaped yard offers a serene outdoor retreat. Located in a family-friendly neighborhood, you're minutes away from top schools, parks, and shopping centers. Experience the perfect blend of suburban tranquility and urban convenience in this move-in-ready home.? (id:60329)
Property Details
|
MLS® Number
|
10345126 |
|
Property Type
|
Single Family |
|
Neigbourhood
|
North Glenmore |
|
Community Features
|
Pets Allowed |
|
Parking Space Total
|
2 |
Building
|
Bathroom Total
|
2 |
|
Bedrooms Total
|
3 |
|
Architectural Style
|
Ranch |
|
Constructed Date
|
1990 |
|
Construction Style Attachment
|
Detached |
|
Cooling Type
|
Central Air Conditioning |
|
Heating Type
|
Forced Air |
|
Stories Total
|
1 |
|
Size Interior
|
1,686 Ft2 |
|
Type
|
House |
|
Utility Water
|
Municipal Water |
Parking
Land
|
Acreage
|
No |
|
Sewer
|
Municipal Sewage System |
|
Size Irregular
|
0.18 |
|
Size Total
|
0.18 Ac|under 1 Acre |
|
Size Total Text
|
0.18 Ac|under 1 Acre |
|
Zoning Type
|
Unknown |
Rooms
| Level |
Type |
Length |
Width |
Dimensions |
|
Main Level |
Other |
|
|
21'7'' x 21'5'' |
|
Main Level |
Laundry Room |
|
|
7'8'' x 6'5'' |
|
Main Level |
Other |
|
|
9'1'' x 6'10'' |
|
Main Level |
4pc Bathroom |
|
|
8'8'' x 5'1'' |
|
Main Level |
Bedroom |
|
|
10'11'' x 9'8'' |
|
Main Level |
Bedroom |
|
|
12'3'' x 9'6'' |
|
Main Level |
3pc Ensuite Bath |
|
|
7'10'' x 5'1'' |
|
Main Level |
Primary Bedroom |
|
|
15'1'' x 14'1'' |
|
Main Level |
Family Room |
|
|
13'9'' x 13'1'' |
|
Main Level |
Dining Room |
|
|
11'8'' x 10'11'' |
|
Main Level |
Kitchen |
|
|
11'8'' x 10'4'' |
|
Main Level |
Living Room |
|
|
15'8'' x 14'2'' |
https://www.realtor.ca/real-estate/28218381/390-mctavish-crescent-kelowna-north-glenmore

