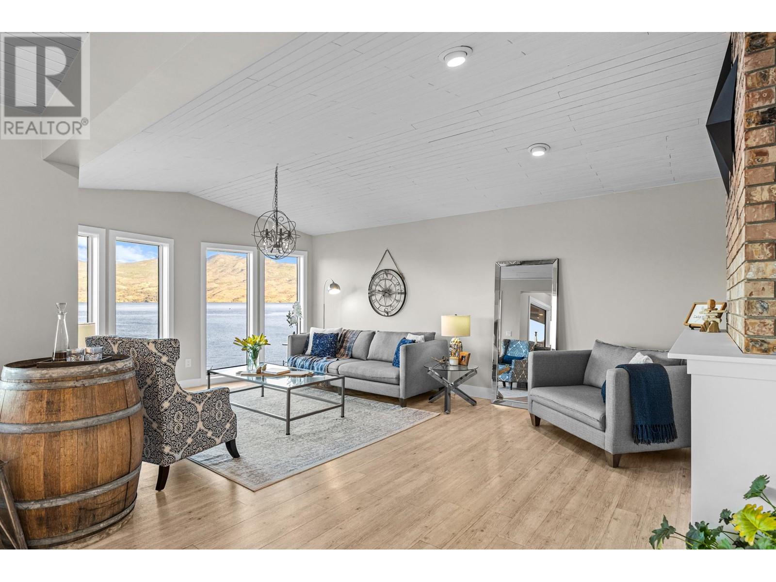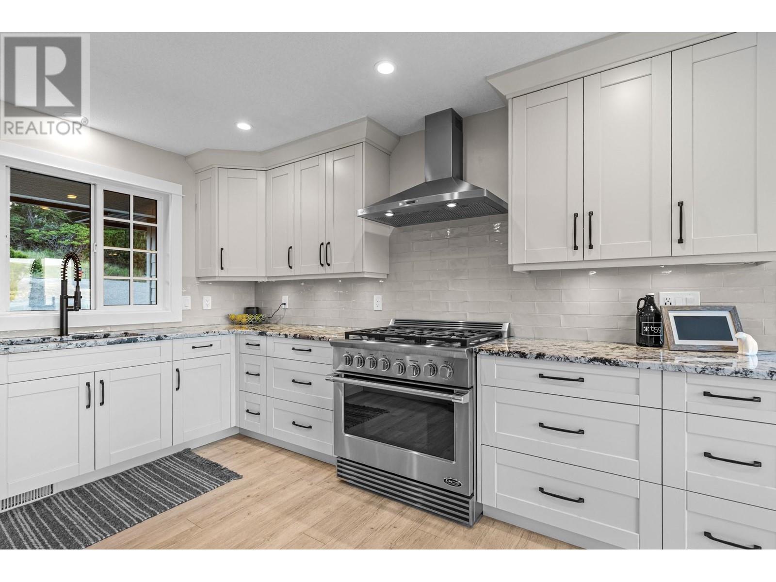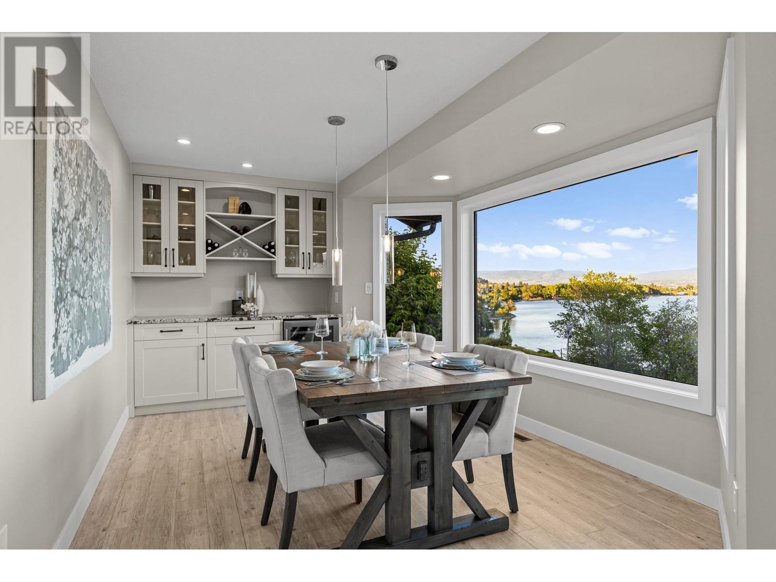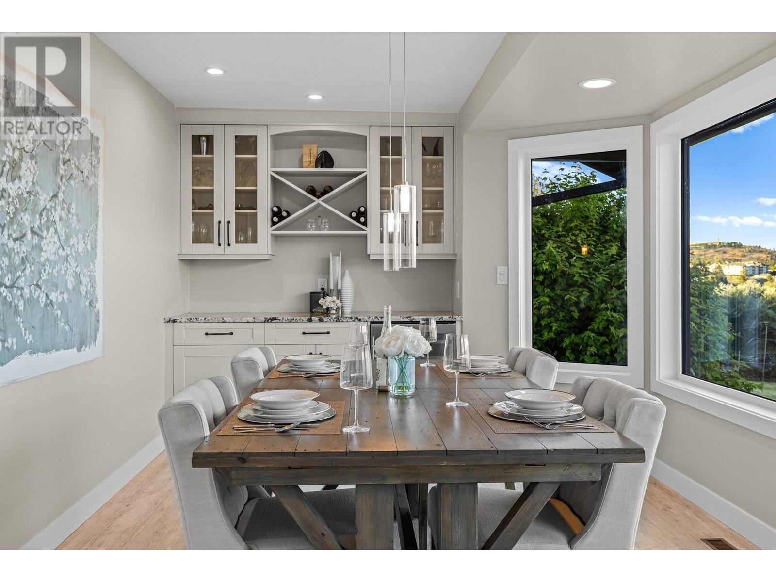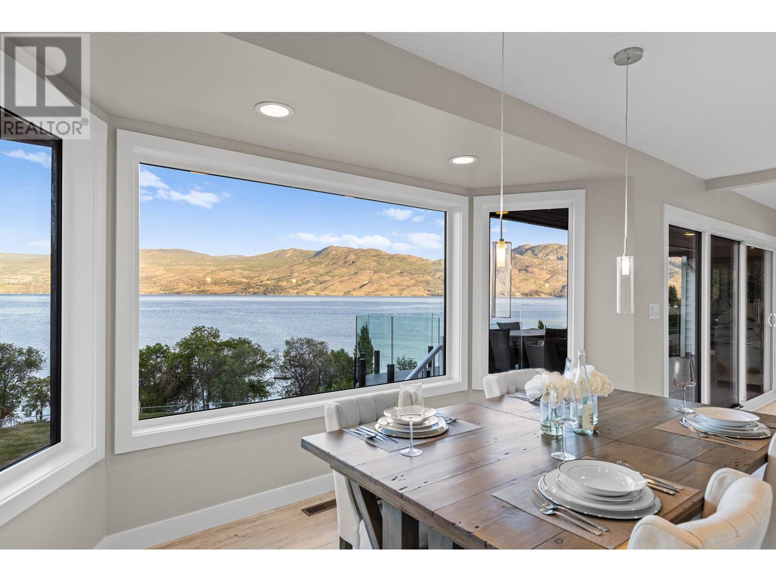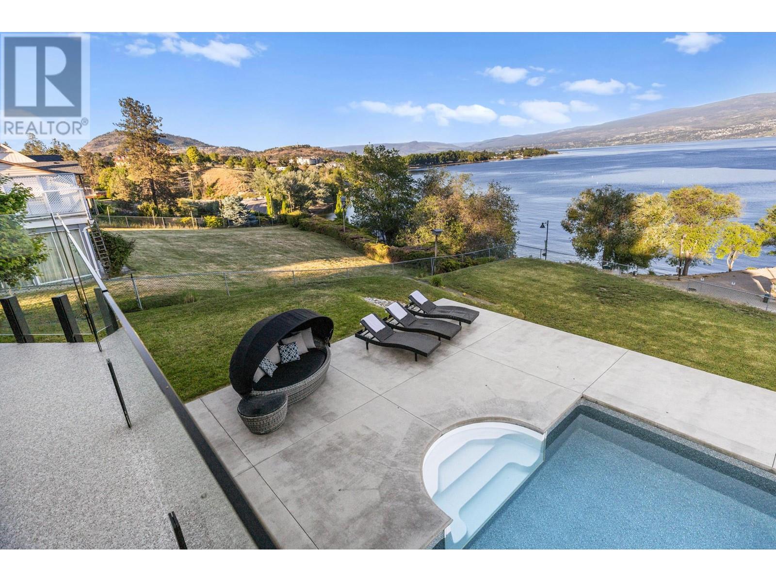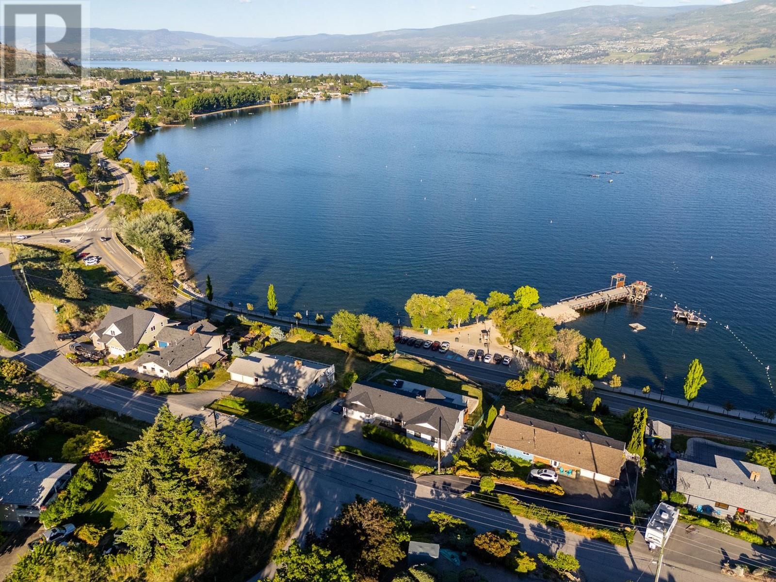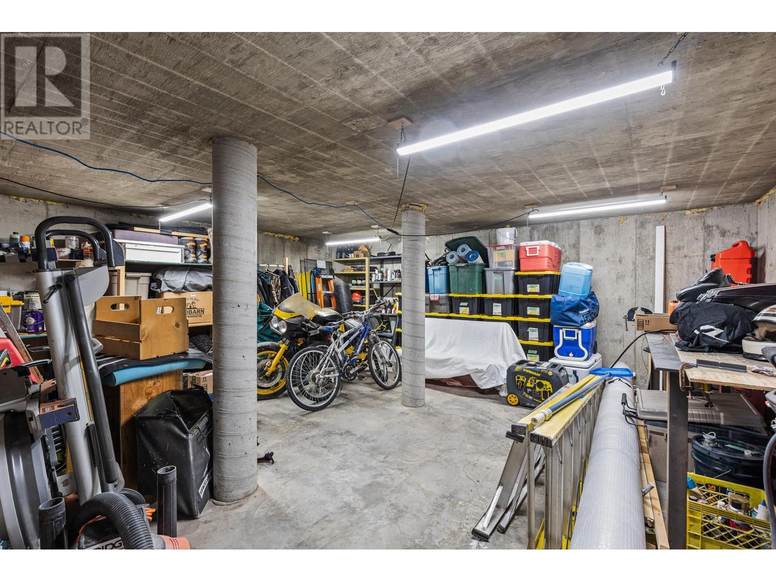3 Bedroom
4 Bathroom
3,178 ft2
Ranch
Fireplace
Inground Pool, Outdoor Pool
Central Air Conditioning
Forced Air, See Remarks
Underground Sprinkler
$2,299,000
Exceptional semi-lakefront walkout rancher with panoramic views and a private pool oasis! Welcome to a truly rare offering—this beautifully remodelled semi-lakefront walkout rancher boasts sweeping 180-degree lake views, a saltwater pool, and an effortless indoor-outdoor lifestyle that captures the very best of West Kelowna living. Thoughtfully designed for main-floor living, the home features a custom kitchen with granite countertops, built-in cabinetry, and a cleverly concealed dishwasher. The dining area includes a convenient beverage centre, while the spacious living room and expansive lake-view deck create the feeling of floating above the water. Two generous primary suites—each with a walk-in closet and full ensuite—offer comfort and privacy, complemented by a stylish powder room for guests. The walkout lower level is an entertainer’s dream, featuring a large rec room with a custom bar, an oversized third bedroom with walk-in closet, full bathroom, a versatile den, laundry room, ample storage, and a bonus room ideal for a home gym, media room, or both. Step outside and unwind on your sprawling 2,000+ sqaure foot pool deck, complete with a sparkling inground saltwater sports pool, hot tub, and beautifully landscaped yard—all with uninterrupted lake views. Additional features include a double attached garage, RV/boat parking, and a substantial suspended slab workshop—perfect for hobbyists or extra storage. Just steps to the lake and the scenic Gellatly Bay waterfront walkway, and minutes from the West Kelowna Yacht Club, local wineries, shops, and restaurants—this is a lifestyle location like no other. Move-in ready and meticulously updated inside and out—this is your chance to live the Okanagan dream. (id:60329)
Property Details
|
MLS® Number
|
10348336 |
|
Property Type
|
Single Family |
|
Neigbourhood
|
Westbank Centre |
|
Features
|
Balcony |
|
Parking Space Total
|
2 |
|
Pool Type
|
Inground Pool, Outdoor Pool |
|
View Type
|
City View, Lake View, Mountain View, View Of Water, View (panoramic) |
Building
|
Bathroom Total
|
4 |
|
Bedrooms Total
|
3 |
|
Appliances
|
Refrigerator, Dishwasher, Freezer, Range - Gas, Microwave, Washer & Dryer |
|
Architectural Style
|
Ranch |
|
Constructed Date
|
1984 |
|
Construction Style Attachment
|
Detached |
|
Cooling Type
|
Central Air Conditioning |
|
Exterior Finish
|
Other |
|
Fireplace Fuel
|
Electric |
|
Fireplace Present
|
Yes |
|
Fireplace Type
|
Unknown |
|
Half Bath Total
|
1 |
|
Heating Type
|
Forced Air, See Remarks |
|
Roof Material
|
Asphalt Shingle |
|
Roof Style
|
Unknown |
|
Stories Total
|
2 |
|
Size Interior
|
3,178 Ft2 |
|
Type
|
House |
|
Utility Water
|
Municipal Water |
Parking
Land
|
Acreage
|
No |
|
Landscape Features
|
Underground Sprinkler |
|
Sewer
|
Municipal Sewage System |
|
Size Irregular
|
0.4 |
|
Size Total
|
0.4 Ac|under 1 Acre |
|
Size Total Text
|
0.4 Ac|under 1 Acre |
|
Zoning Type
|
Unknown |
Rooms
| Level |
Type |
Length |
Width |
Dimensions |
|
Lower Level |
Family Room |
|
|
21'8'' x 13'8'' |
|
Lower Level |
Bedroom |
|
|
15'1'' x 10' |
|
Lower Level |
Recreation Room |
|
|
24'3'' x 10'3'' |
|
Lower Level |
Office |
|
|
9'8'' x 9' |
|
Lower Level |
Laundry Room |
|
|
6'9'' x 12'10'' |
|
Lower Level |
Full Bathroom |
|
|
6'4'' x 7'10'' |
|
Main Level |
Partial Bathroom |
|
|
7'3'' x 2'9'' |
|
Main Level |
Foyer |
|
|
7'5'' x 8'5'' |
|
Main Level |
Dining Room |
|
|
20'3'' x 10'4'' |
|
Main Level |
Full Ensuite Bathroom |
|
|
10'8'' x 5' |
|
Main Level |
Full Ensuite Bathroom |
|
|
10'1'' x 7'3'' |
|
Main Level |
Bedroom |
|
|
10'8'' x 15'7'' |
|
Main Level |
Primary Bedroom |
|
|
15'2'' x 11'8'' |
|
Main Level |
Living Room |
|
|
21'8'' x 22'6'' |
|
Main Level |
Kitchen |
|
|
21'1'' x 12'1'' |
https://www.realtor.ca/real-estate/28394077/3895-angus-drive-west-kelowna-westbank-centre






