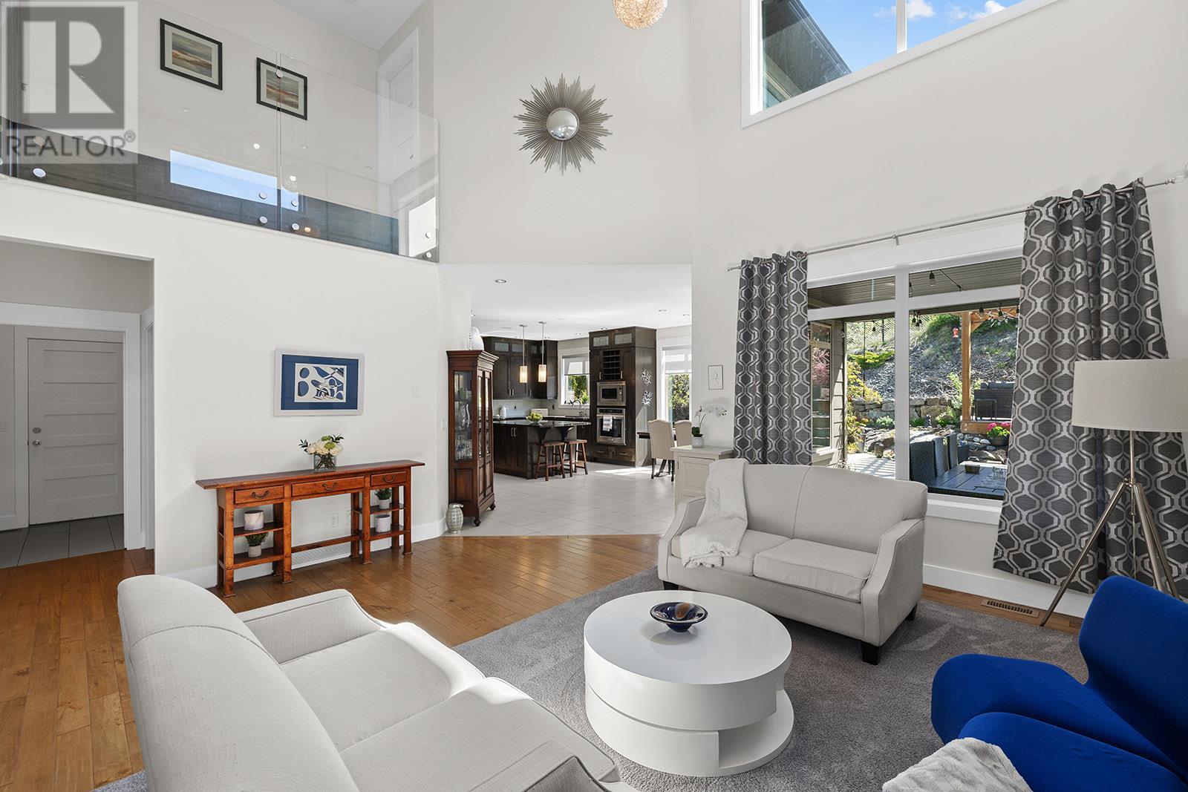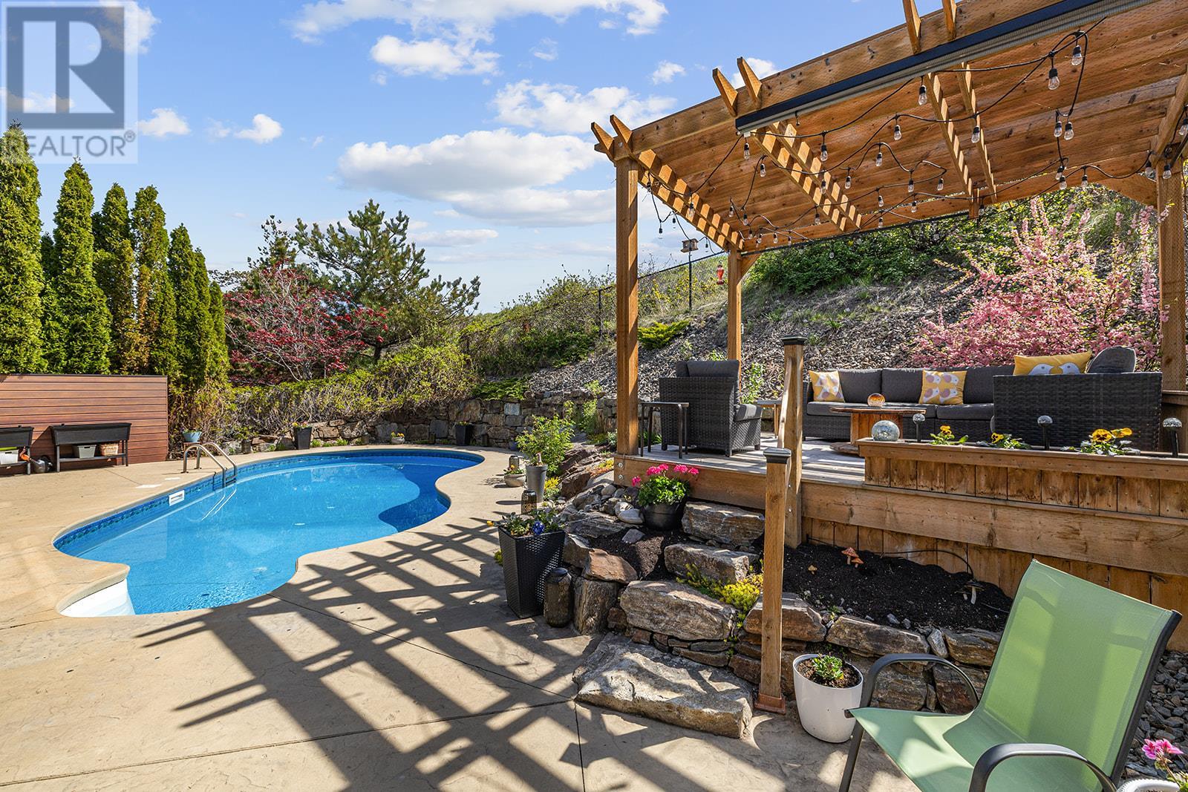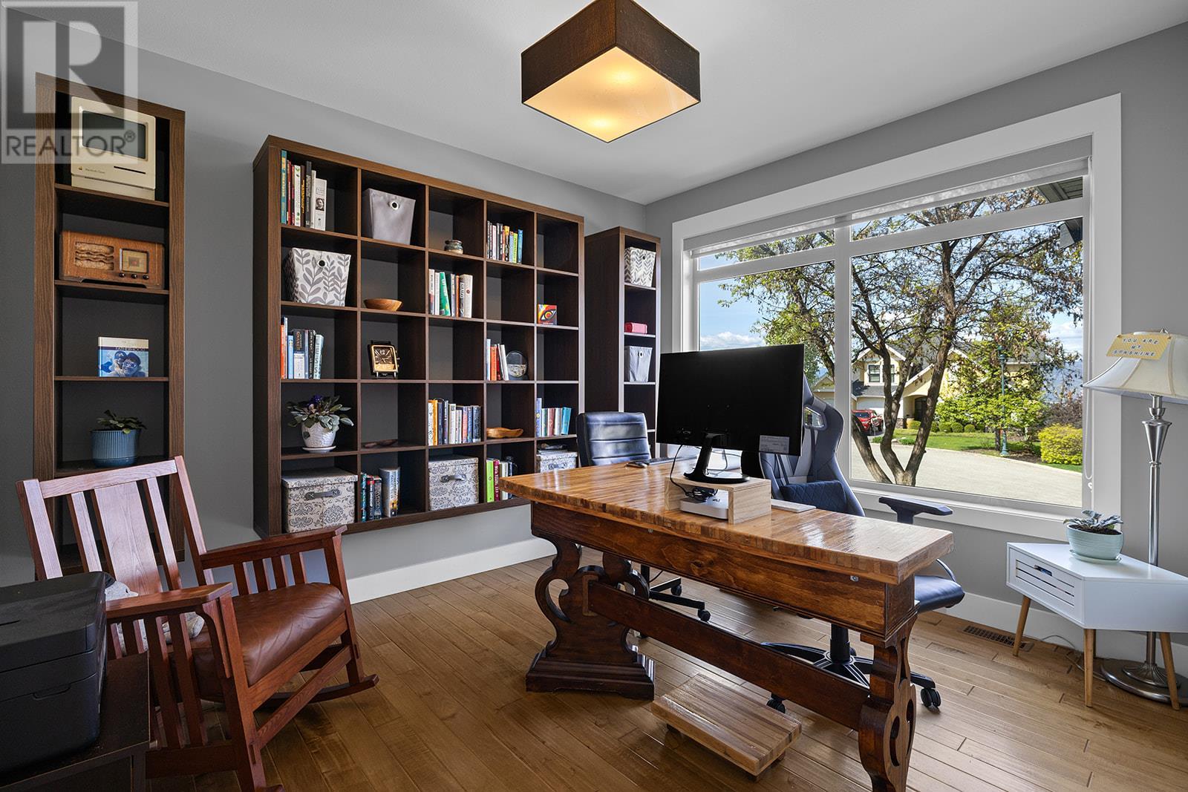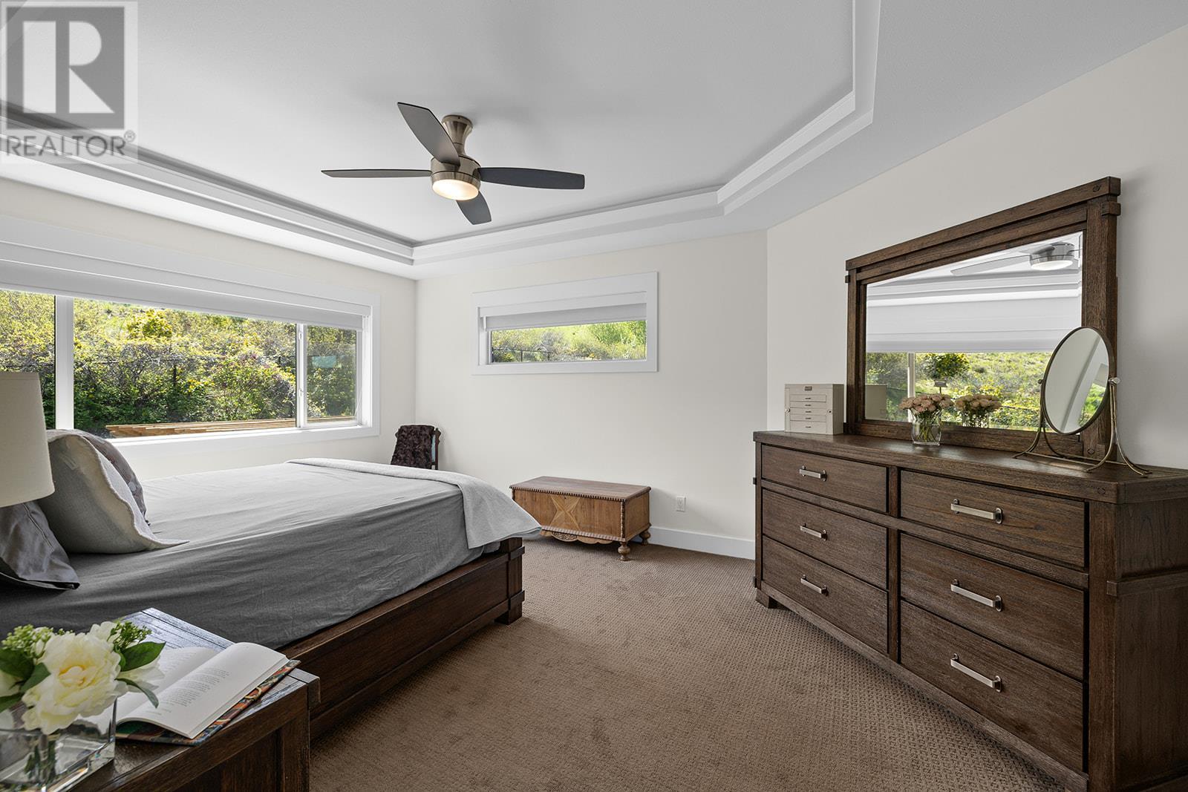4 Bedroom
4 Bathroom
3,417 ft2
Contemporary
Fireplace
Outdoor Pool
Central Air Conditioning
Forced Air, See Remarks
Landscaped
$1,449,900
Beautiful custom home in the heart of Kettle Valley featuring 4 beds, 4 baths, a saltwater Vanquish self-cleaning pool, and triple garage. Soaring 19-ft ceilings, high-end appliances, granite countertops, and engineered hardwood throughout. Main level includes an office with built-ins, while upstairs offers 3 spacious bedrooms including a primary suite overlooking the private backyard with no rear Neighbours. The fully finished basement includes a theatre room with added soundproofing, fitness area, rec room, and guest bedroom. Updates include new roof (2021) and exterior painting (2022). Located on a quiet street in one of Kelowna’s most sought-after neighborhoods. (id:60329)
Property Details
|
MLS® Number
|
10345941 |
|
Property Type
|
Single Family |
|
Neigbourhood
|
Kettle Valley |
|
Amenities Near By
|
Park |
|
Community Features
|
Family Oriented |
|
Features
|
Cul-de-sac, Central Island |
|
Parking Space Total
|
5 |
|
Pool Type
|
Outdoor Pool |
|
Road Type
|
Cul De Sac |
|
View Type
|
Mountain View, View (panoramic) |
Building
|
Bathroom Total
|
4 |
|
Bedrooms Total
|
4 |
|
Appliances
|
Refrigerator, Dishwasher, Dryer, Range - Gas, Microwave, Washer, Oven - Built-in |
|
Architectural Style
|
Contemporary |
|
Basement Type
|
Full |
|
Constructed Date
|
2010 |
|
Construction Style Attachment
|
Detached |
|
Cooling Type
|
Central Air Conditioning |
|
Exterior Finish
|
Stone, Other |
|
Fireplace Present
|
Yes |
|
Fireplace Type
|
Insert |
|
Flooring Type
|
Carpeted, Hardwood, Tile |
|
Half Bath Total
|
1 |
|
Heating Type
|
Forced Air, See Remarks |
|
Roof Material
|
Asphalt Shingle |
|
Roof Style
|
Unknown |
|
Stories Total
|
3 |
|
Size Interior
|
3,417 Ft2 |
|
Type
|
House |
|
Utility Water
|
Municipal Water |
Parking
|
See Remarks
|
|
|
Attached Garage
|
2 |
Land
|
Acreage
|
No |
|
Land Amenities
|
Park |
|
Landscape Features
|
Landscaped |
|
Sewer
|
Municipal Sewage System |
|
Size Frontage
|
56 Ft |
|
Size Irregular
|
0.18 |
|
Size Total
|
0.18 Ac|under 1 Acre |
|
Size Total Text
|
0.18 Ac|under 1 Acre |
|
Zoning Type
|
Unknown |
Rooms
| Level |
Type |
Length |
Width |
Dimensions |
|
Second Level |
Other |
|
|
7'2'' x 6'4'' |
|
Second Level |
Primary Bedroom |
|
|
12'4'' x 18'2'' |
|
Second Level |
Bedroom |
|
|
11'6'' x 14'0'' |
|
Second Level |
Bedroom |
|
|
11'0'' x 11'4'' |
|
Second Level |
5pc Ensuite Bath |
|
|
9'1'' x 17'0'' |
|
Second Level |
5pc Bathroom |
|
|
5'6'' x 10'9'' |
|
Basement |
Utility Room |
|
|
6'9'' x 16'6'' |
|
Basement |
Other |
|
|
14'6'' x 16'6'' |
|
Basement |
Recreation Room |
|
|
16'9'' x 15'4'' |
|
Basement |
Gym |
|
|
13'6'' x 7'5'' |
|
Basement |
Bedroom |
|
|
13'6'' x 11'7'' |
|
Basement |
4pc Bathroom |
|
|
11'6'' x 5'0'' |
|
Main Level |
Pantry |
|
|
13'6'' x 5'6'' |
|
Main Level |
Office |
|
|
10'4'' x 12'1'' |
|
Main Level |
Mud Room |
|
|
5'9'' x 9'4'' |
|
Main Level |
Living Room |
|
|
17'0'' x 16'0'' |
|
Main Level |
Kitchen |
|
|
13'8'' x 15'1'' |
|
Main Level |
Foyer |
|
|
6'1'' x 8'8'' |
|
Main Level |
Dining Room |
|
|
9'3'' x 18'5'' |
|
Main Level |
2pc Bathroom |
|
|
5'3'' x 4'8'' |
https://www.realtor.ca/real-estate/28259569/389-rindle-court-kelowna-kettle-valley

































































