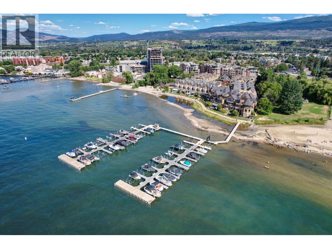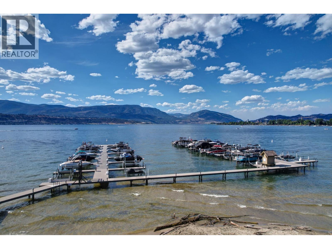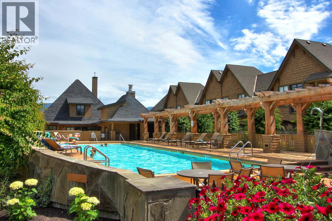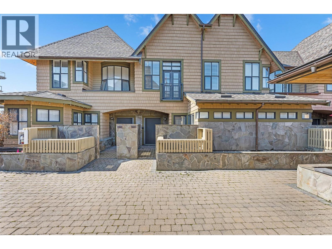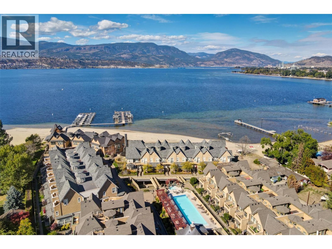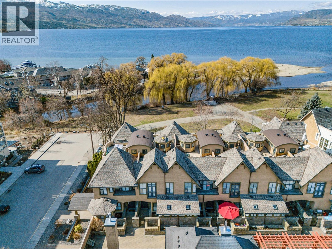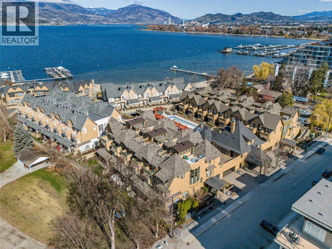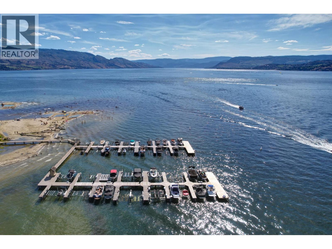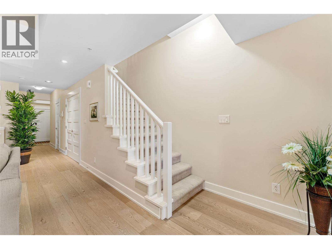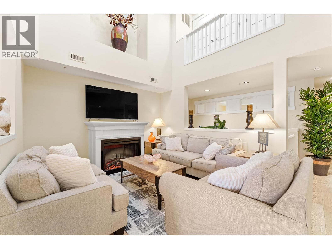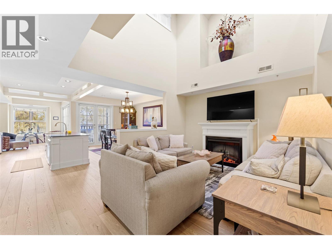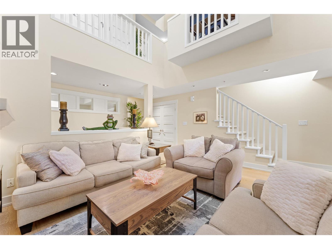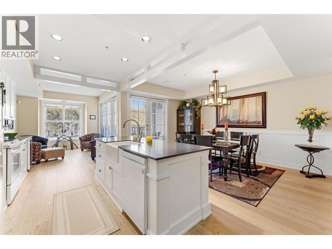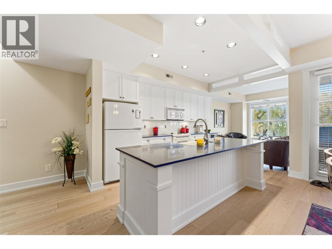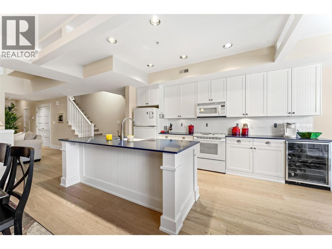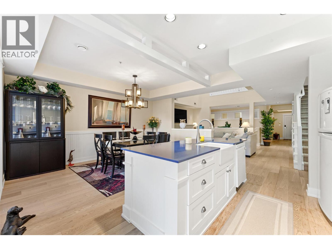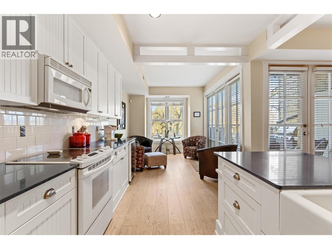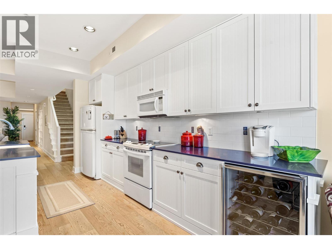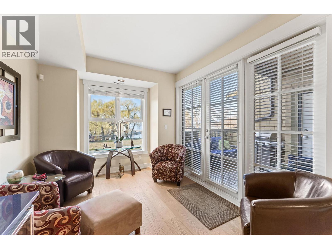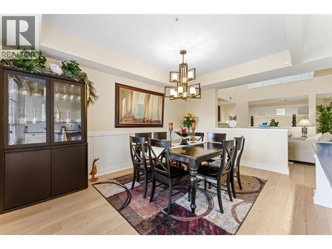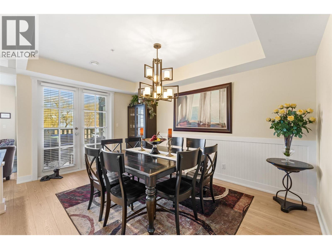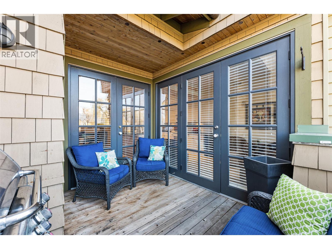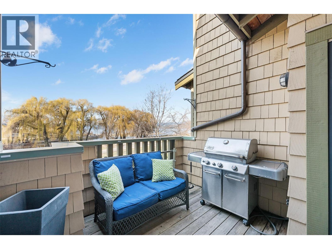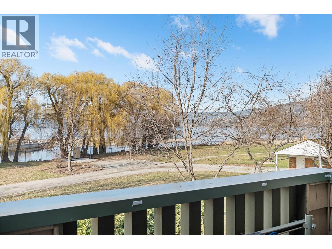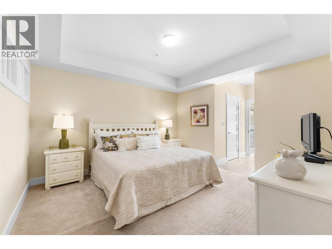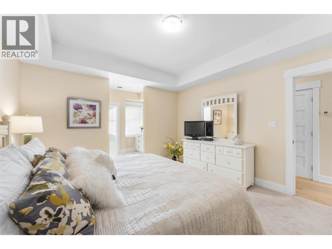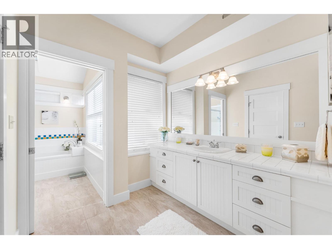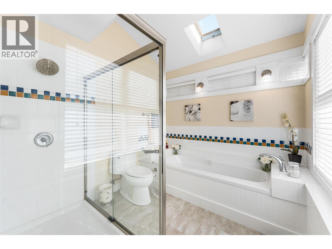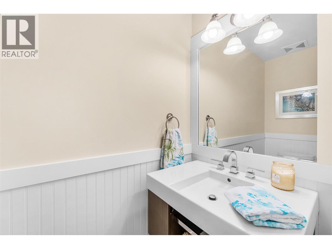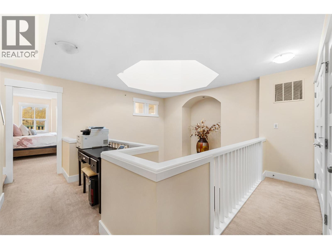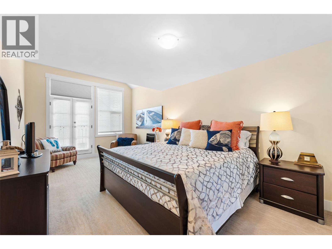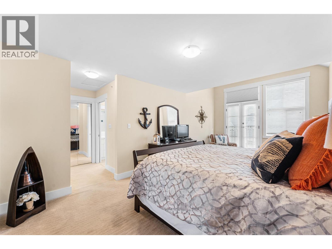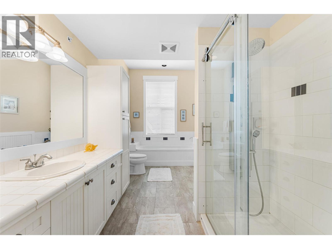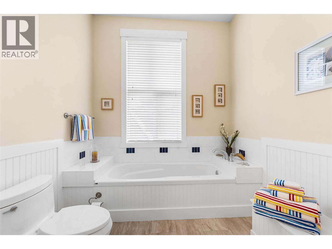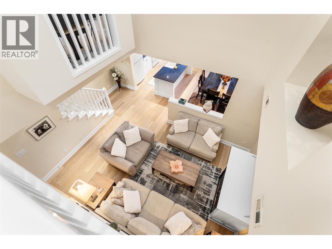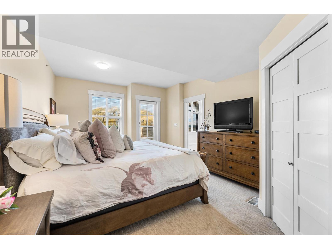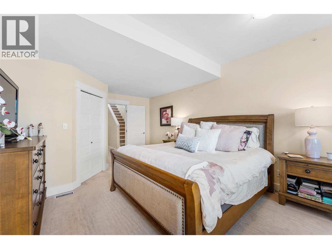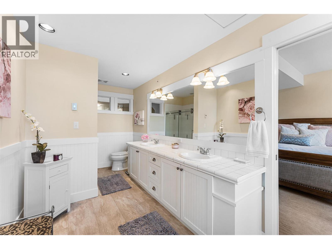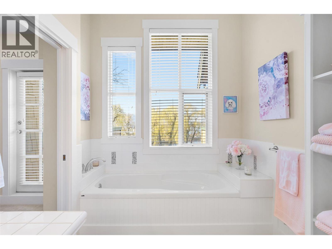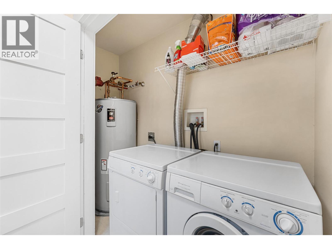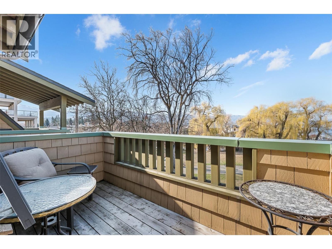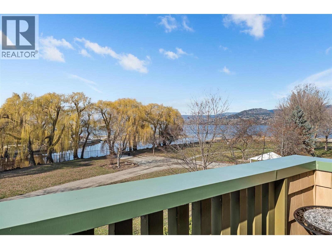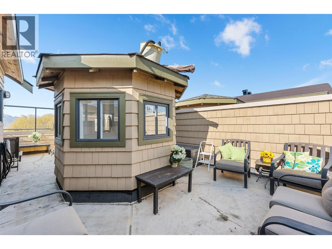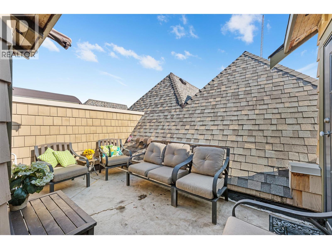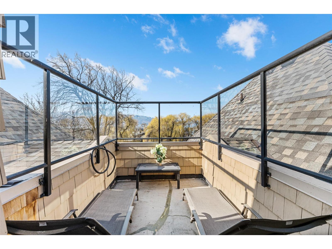3880 Truswell Road Unit# 525 Kelowna, British Columbia V1W 5A2
$1,129,000Maintenance,
$1,281.68 Monthly
Maintenance,
$1,281.68 MonthlyEnjoy turn-key waterfront living in the Lower Mission at the exclusive waterfront community of Mission Shores. This fully furnished beautiful 3-bed, 4-bath townhome offers refined lakefront living with a seamless indoor-outdoor flow. Enjoy breathtaking lake views from multiple patios, including a private rooftop terrace complete with a hot tub hookup, perfect for watching the sunset over Okanagan Lake. The main level boasts a bright, open-concept layout with soaring vaulted ceilings, skylights, and a gas fireplace. The kitchen offers custom cabinetry, a centre island with seating for four, and premium appliances including a KitchenAid range and Marvel wine fridge. The adjacent dining area opens to a covered balcony with agas BBQ hookup, ideal for entertaining. Each of the 3 spacious beds is a private retreat, complete with an ensuite and walk-in closet. The upper-level primary enjoys a lakeview balcony, while the main-level suite offers easy access for guests. Additional highlights include hardwood floors, fresh paint, a skylit workspace, and secure, direct entry from the parkade with 1 parking stall and storage locker. Resort-style amenities include a pool, hot tub, gym, and shared boat slip. Guest parking pass also included. Experience luxury lakeside living at Mission Shores. (id:60329)
Property Details
| MLS® Number | 10362434 |
| Property Type | Single Family |
| Neigbourhood | Lower Mission |
| Community Name | Mission Shores |
| Amenities Near By | Golf Nearby, Public Transit, Park, Recreation, Schools, Shopping |
| Features | Central Island, Balcony, Two Balconies |
| Parking Space Total | 1 |
| Pool Type | Inground Pool, Outdoor Pool |
| Storage Type | Storage, Locker |
| Structure | Clubhouse, Dock |
| View Type | Lake View, Mountain View, Valley View |
| Water Front Type | Waterfront On Lake |
Building
| Bathroom Total | 4 |
| Bedrooms Total | 3 |
| Amenities | Clubhouse |
| Appliances | Refrigerator, Dryer, Microwave, Oven, Hood Fan, Washer, Wine Fridge |
| Architectural Style | Other |
| Constructed Date | 2004 |
| Construction Style Attachment | Attached |
| Cooling Type | Central Air Conditioning |
| Fireplace Fuel | Gas |
| Fireplace Present | Yes |
| Fireplace Total | 1 |
| Fireplace Type | Unknown |
| Flooring Type | Carpeted, Hardwood, Tile |
| Half Bath Total | 1 |
| Heating Type | Forced Air |
| Roof Material | Asphalt Shingle |
| Roof Style | Unknown |
| Stories Total | 4 |
| Size Interior | 2,724 Ft2 |
| Type | Row / Townhouse |
| Utility Water | Municipal Water |
Parking
| Parkade | |
| Stall |
Land
| Access Type | Easy Access |
| Acreage | No |
| Land Amenities | Golf Nearby, Public Transit, Park, Recreation, Schools, Shopping |
| Sewer | Municipal Sewage System |
| Size Total Text | Under 1 Acre |
| Surface Water | Lake |
| Zoning Type | Unknown |
Rooms
| Level | Type | Length | Width | Dimensions |
|---|---|---|---|---|
| Second Level | Primary Bedroom | 11'7'' x 21'7'' | ||
| Second Level | Bedroom | 12'8'' x 20'1'' | ||
| Second Level | 5pc Ensuite Bath | 8'0'' x 18'3'' | ||
| Second Level | 4pc Ensuite Bath | 8'5'' x 15'2'' | ||
| Main Level | Primary Bedroom | 12'7'' x 13'3'' | ||
| Main Level | Living Room | 20'1'' x 15'9'' | ||
| Main Level | Kitchen | 9'8'' x 12'1'' | ||
| Main Level | Foyer | 7'5'' x 6'9'' | ||
| Main Level | Dining Room | 10'8'' x 15'6'' | ||
| Main Level | Other | 9'8'' x 12'7'' | ||
| Main Level | 4pc Ensuite Bath | 12'6'' x 16'10'' | ||
| Main Level | 2pc Bathroom | 3'1'' x 7'0'' |
https://www.realtor.ca/real-estate/28854985/3880-truswell-road-unit-525-kelowna-lower-mission
Contact Us
Contact us for more information
