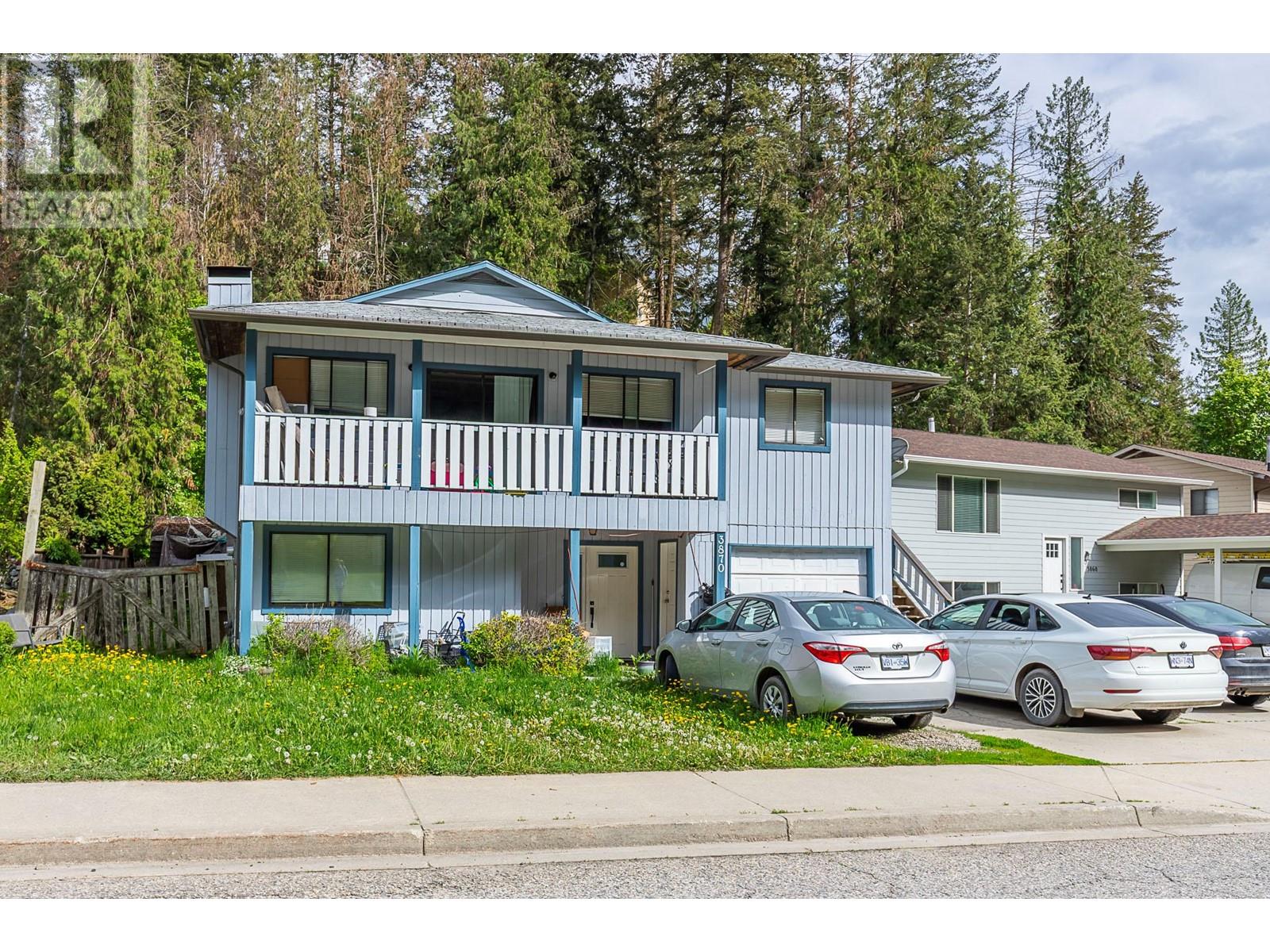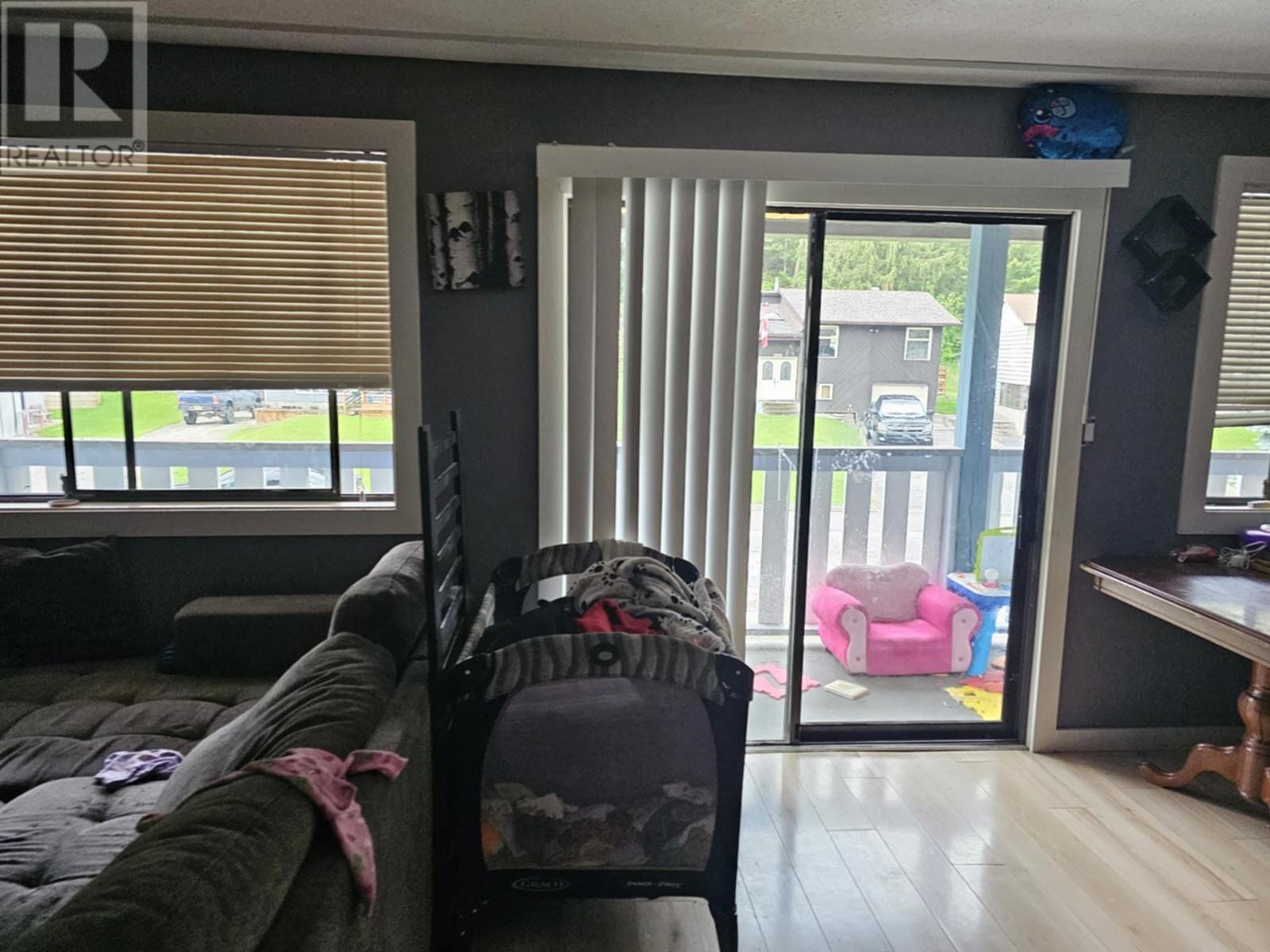5 Bedroom
3 Bathroom
2,000 ft2
Forced Air, See Remarks
$599,000
Welcome to this spacious 5 bed, 3 bath home located in the heart of Armstrong, offering incredible potential for families, first-time buyers, or investors. Nestled in a quiet, family friendly neighborhood just steps from Highland Park Elementary. This property combines space, functionality, and location. The upper level features a bright and inviting layout with a large kitchen, complete with ample cabinetry and a dedicated dining area that’s perfect for family meals and gatherings. Three nice sized bedrooms and two bathrooms provide comfortable living for the whole family. The fully above-ground lower level offers a separate 2 bed suite with its own private entrance and laundry, making it an excellent option for extended family, a mortgage helper, or future rental income. Enjoy the convenience of nearby parks, schools, and shopping, all within a short walk or drive. With a functional layout, generous square footage, and a prime location this home is bursting with potential. An excellent opportunity for buyers looking to build equity in a solid, well-located property. Please note that the home is tenanted and may require some attention due to tenant related wear and tear. With a bit of TLC, this house can be revitalized and made into a wonderful family home. (id:60329)
Property Details
|
MLS® Number
|
10348282 |
|
Property Type
|
Single Family |
|
Neigbourhood
|
Armstrong/ Spall. |
|
Amenities Near By
|
Park, Schools, Shopping |
|
Community Features
|
Family Oriented |
|
Features
|
Irregular Lot Size |
|
Parking Space Total
|
3 |
Building
|
Bathroom Total
|
3 |
|
Bedrooms Total
|
5 |
|
Appliances
|
Refrigerator, Dishwasher, Dryer, Washer |
|
Constructed Date
|
1978 |
|
Construction Style Attachment
|
Detached |
|
Exterior Finish
|
Wood Siding |
|
Flooring Type
|
Carpeted, Laminate, Vinyl |
|
Half Bath Total
|
1 |
|
Heating Type
|
Forced Air, See Remarks |
|
Roof Material
|
Asphalt Shingle |
|
Roof Style
|
Unknown |
|
Stories Total
|
2 |
|
Size Interior
|
2,000 Ft2 |
|
Type
|
House |
|
Utility Water
|
Municipal Water |
Parking
|
See Remarks
|
|
|
Attached Garage
|
1 |
Land
|
Access Type
|
Easy Access |
|
Acreage
|
No |
|
Land Amenities
|
Park, Schools, Shopping |
|
Sewer
|
Municipal Sewage System |
|
Size Frontage
|
61 Ft |
|
Size Irregular
|
0.18 |
|
Size Total
|
0.18 Ac|under 1 Acre |
|
Size Total Text
|
0.18 Ac|under 1 Acre |
|
Zoning Type
|
Unknown |
Rooms
| Level |
Type |
Length |
Width |
Dimensions |
|
Basement |
Utility Room |
|
|
7'1'' x 9'6'' |
|
Basement |
4pc Bathroom |
|
|
4'11'' x 9'1'' |
|
Basement |
Bedroom |
|
|
7'9'' x 9'2'' |
|
Basement |
Bedroom |
|
|
9'8'' x 10'8'' |
|
Basement |
Kitchen |
|
|
10'4'' x 13'0'' |
|
Basement |
Family Room |
|
|
17'3'' x 13'0'' |
|
Main Level |
Dining Nook |
|
|
10'3'' x 12'10'' |
|
Main Level |
4pc Bathroom |
|
|
4'11'' x 9'5'' |
|
Main Level |
Bedroom |
|
|
11'11'' x 14'0'' |
|
Main Level |
Bedroom |
|
|
8'10'' x 9'11'' |
|
Main Level |
2pc Ensuite Bath |
|
|
3'0'' x 6'8'' |
|
Main Level |
Primary Bedroom |
|
|
11'11'' x 8'11'' |
|
Main Level |
Dining Room |
|
|
13'9'' x 10'7'' |
|
Main Level |
Kitchen |
|
|
9'4'' x 8'10'' |
|
Main Level |
Living Room |
|
|
13'10'' x 15'4'' |
https://www.realtor.ca/real-estate/28351105/3870-highland-park-drive-armstrong-armstrong-spall






































