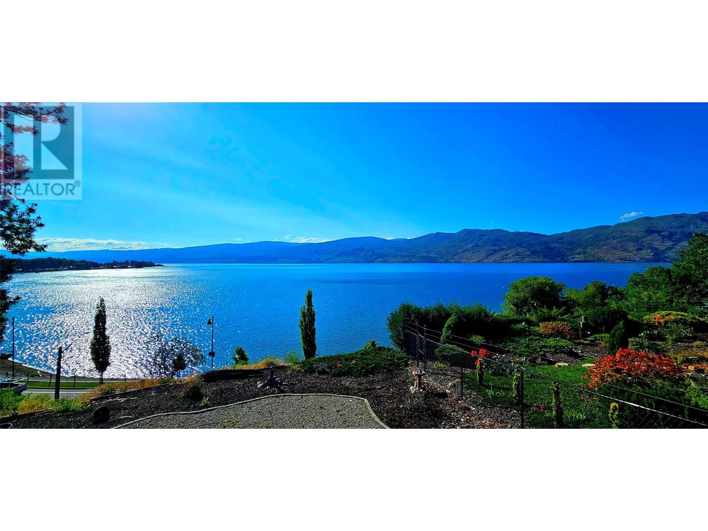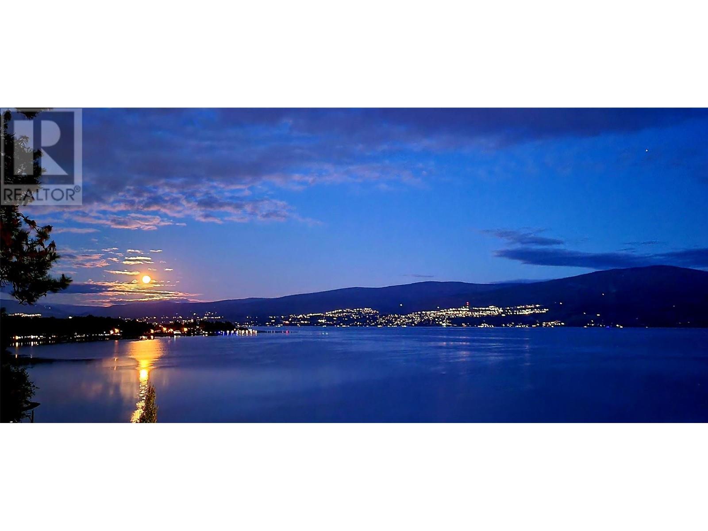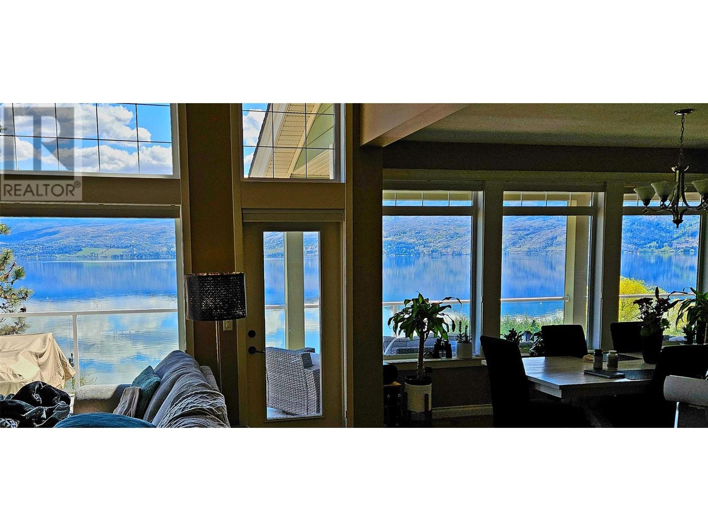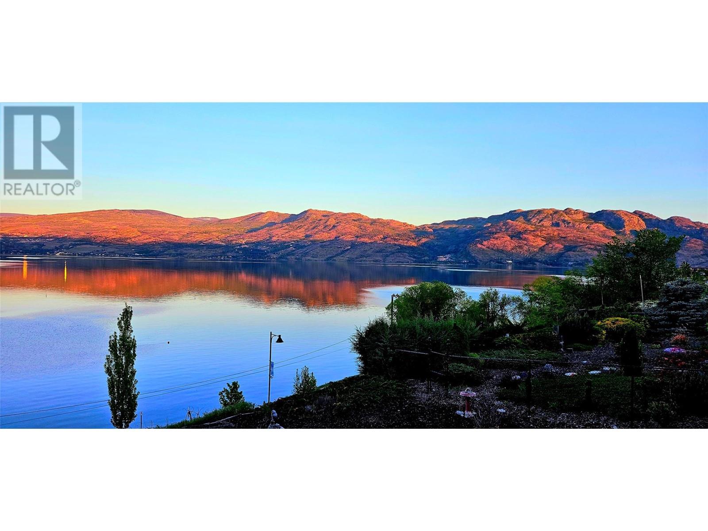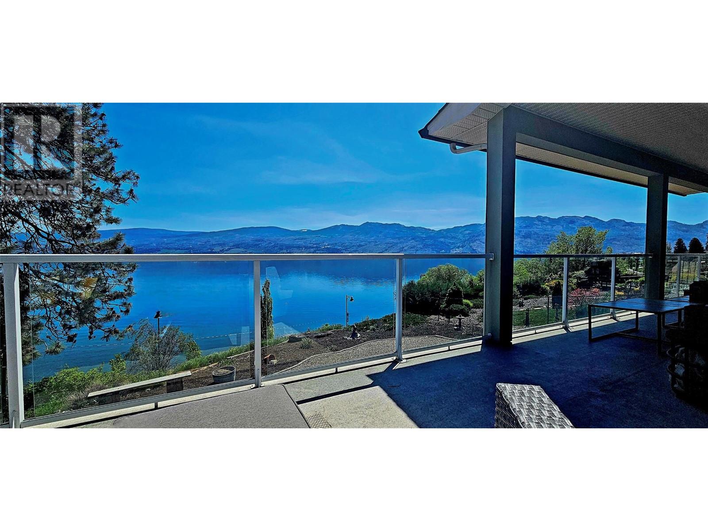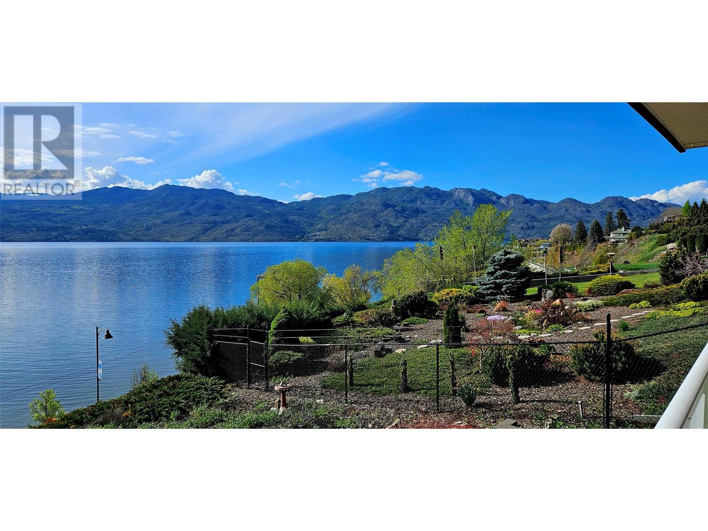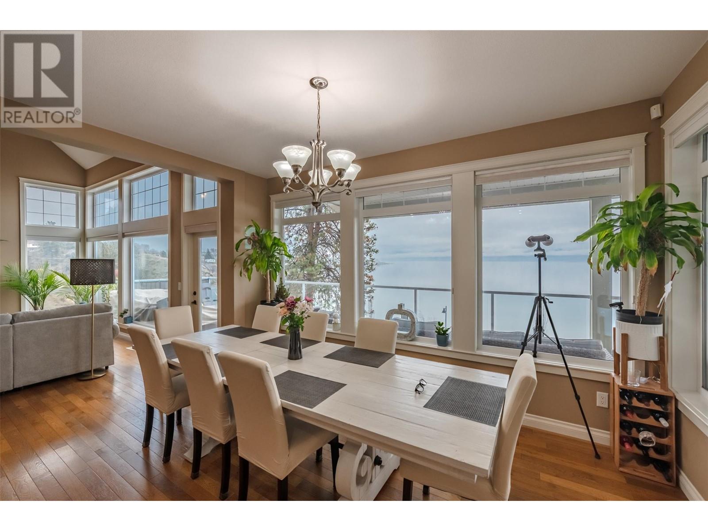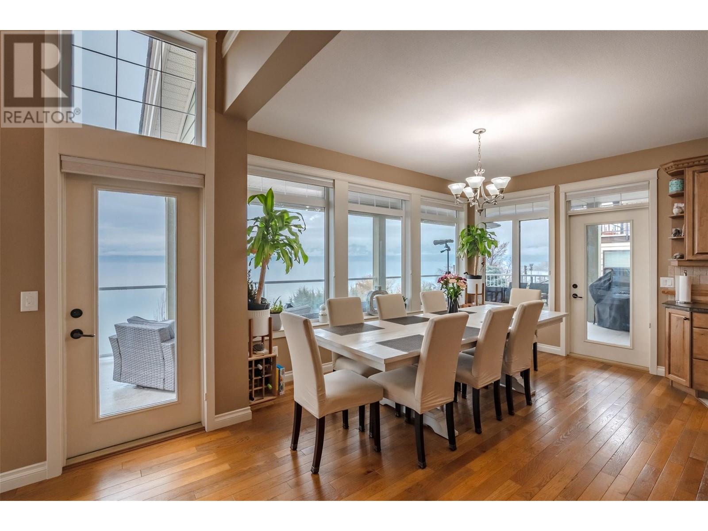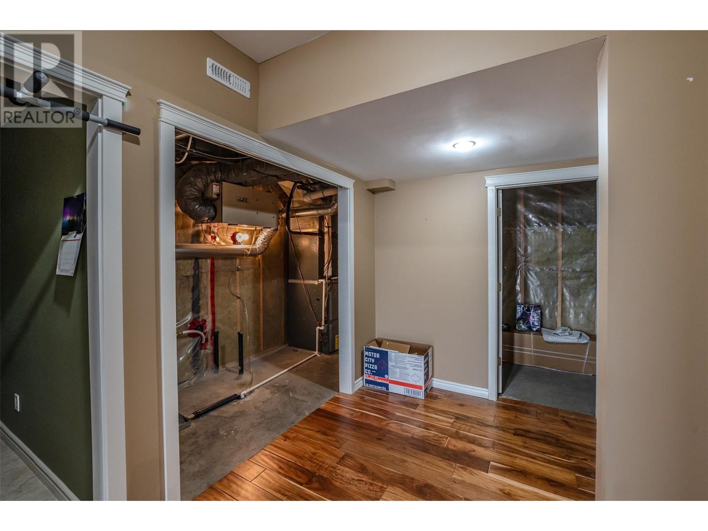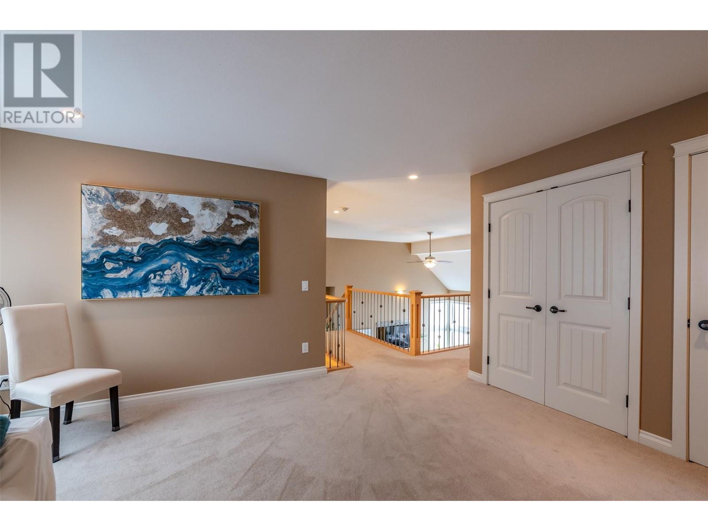4 Bedroom
4 Bathroom
3,306 ft2
Central Air Conditioning, Heat Pump
Forced Air, Heat Pump, See Remarks
Landscaped
$2,099,000
Experience breathtaking 180-degree lake views from this impeccably maintained semi-waterfront home, perched above Gellatly Bay. Step out your back door and onto the West Kelowna Lakefront boardwalk, with easy access to Okanagan beaches. This beautifully designed 4-bedroom, 4-bathroom home offers a fantastic layout. The main floor boasts an open-concept kitchen with maple cabinetry, a bright and inviting living room, a cozy fireplace, and a wraparound covered deck perfect for soaking in the scenery. A bedroom—currently used as an office—and a full bath complete this level. Upstairs, the primary suite showcases stunning lake views, a luxurious 5-piece ensuite, and a spacious bonus room alongside another bedroom. The walkout basement offers a fourth bedroom, a large recreation room, a full bathroom, and a generous laundry space. Additional highlights include a three-car garage with direct access to the main floor deck. Ideally located just minutes from downtown West Kelowna and all amenities, this exceptional home is a rare find! (id:60329)
Property Details
|
MLS® Number
|
10340805 |
|
Property Type
|
Single Family |
|
Neigbourhood
|
Westbank Centre |
|
Amenities Near By
|
Park, Recreation, Shopping |
|
Features
|
One Balcony |
|
Parking Space Total
|
6 |
|
View Type
|
Lake View, Mountain View, View (panoramic) |
Building
|
Bathroom Total
|
4 |
|
Bedrooms Total
|
4 |
|
Appliances
|
Refrigerator, Dishwasher, Dryer, Range - Electric, Microwave, Washer |
|
Basement Type
|
Full |
|
Constructed Date
|
2006 |
|
Construction Style Attachment
|
Detached |
|
Cooling Type
|
Central Air Conditioning, Heat Pump |
|
Exterior Finish
|
Stone, Other |
|
Flooring Type
|
Carpeted, Hardwood, Tile |
|
Heating Type
|
Forced Air, Heat Pump, See Remarks |
|
Roof Material
|
Asphalt Shingle |
|
Roof Style
|
Unknown |
|
Stories Total
|
2 |
|
Size Interior
|
3,306 Ft2 |
|
Type
|
House |
|
Utility Water
|
Municipal Water |
Parking
Land
|
Access Type
|
Easy Access |
|
Acreage
|
No |
|
Land Amenities
|
Park, Recreation, Shopping |
|
Landscape Features
|
Landscaped |
|
Sewer
|
Municipal Sewage System |
|
Size Frontage
|
62 Ft |
|
Size Irregular
|
0.23 |
|
Size Total
|
0.23 Ac|under 1 Acre |
|
Size Total Text
|
0.23 Ac|under 1 Acre |
|
Surface Water
|
Lake |
|
Zoning Type
|
Unknown |
Rooms
| Level |
Type |
Length |
Width |
Dimensions |
|
Second Level |
3pc Bathroom |
|
|
12'0'' x 5'9'' |
|
Second Level |
Bedroom |
|
|
11'8'' x 12'0'' |
|
Second Level |
Loft |
|
|
12'8'' x 15'2'' |
|
Second Level |
Other |
|
|
8'6'' x 6'2'' |
|
Second Level |
5pc Ensuite Bath |
|
|
12'0'' x 9'2'' |
|
Second Level |
Primary Bedroom |
|
|
14'0'' x 16'0'' |
|
Basement |
Storage |
|
|
11'6'' x 15'4'' |
|
Basement |
Storage |
|
|
9'8'' x 9'4'' |
|
Basement |
Laundry Room |
|
|
11'10'' x 10'4'' |
|
Basement |
3pc Bathroom |
|
|
9'6'' x 4'11'' |
|
Basement |
Bedroom |
|
|
13'8'' x 16'8'' |
|
Basement |
Recreation Room |
|
|
10'8'' x 13'4'' |
|
Main Level |
Workshop |
|
|
11'6'' x 16'0'' |
|
Main Level |
Other |
|
|
20'0'' x 21'0'' |
|
Main Level |
Full Bathroom |
|
|
5'10'' x 7'6'' |
|
Main Level |
Bedroom |
|
|
11'0'' x 15'4'' |
|
Main Level |
Kitchen |
|
|
14'0'' x 12'0'' |
|
Main Level |
Dining Room |
|
|
14'0'' x 12'6'' |
|
Main Level |
Living Room |
|
|
17'6'' x 17'0'' |
https://www.realtor.ca/real-estate/28082137/3869-angus-drive-west-kelowna-westbank-centre


