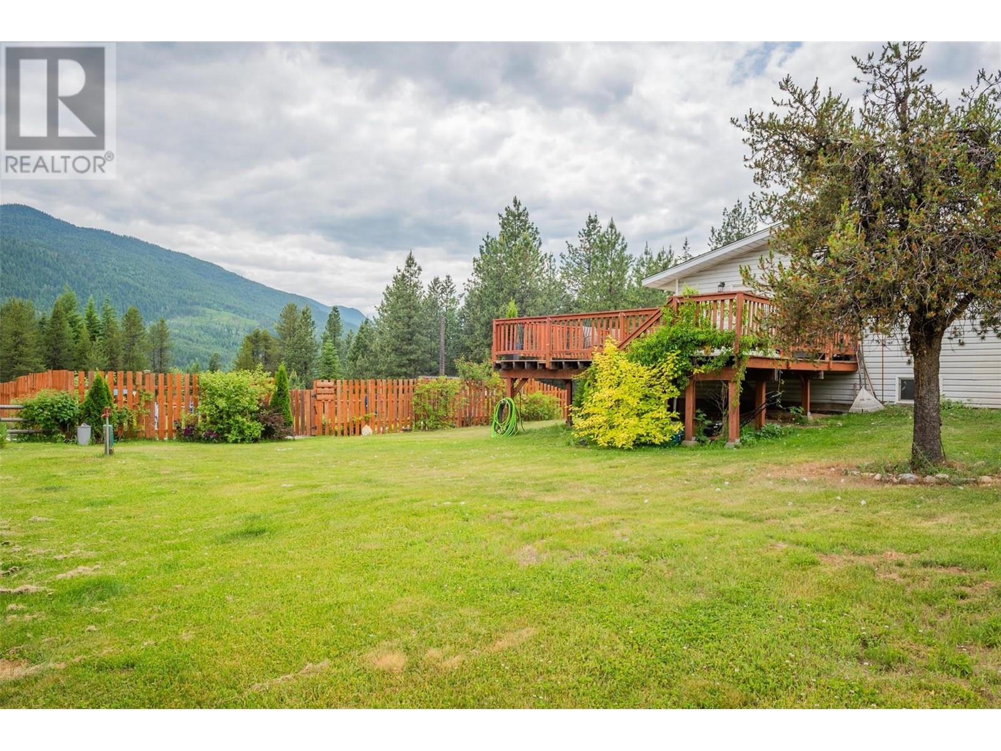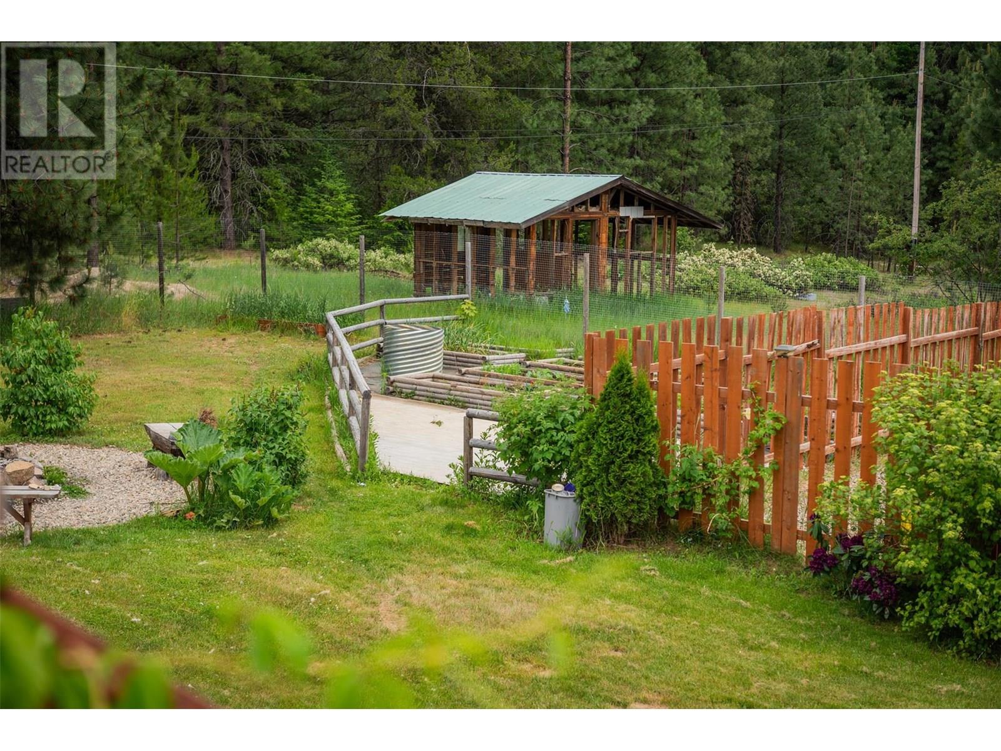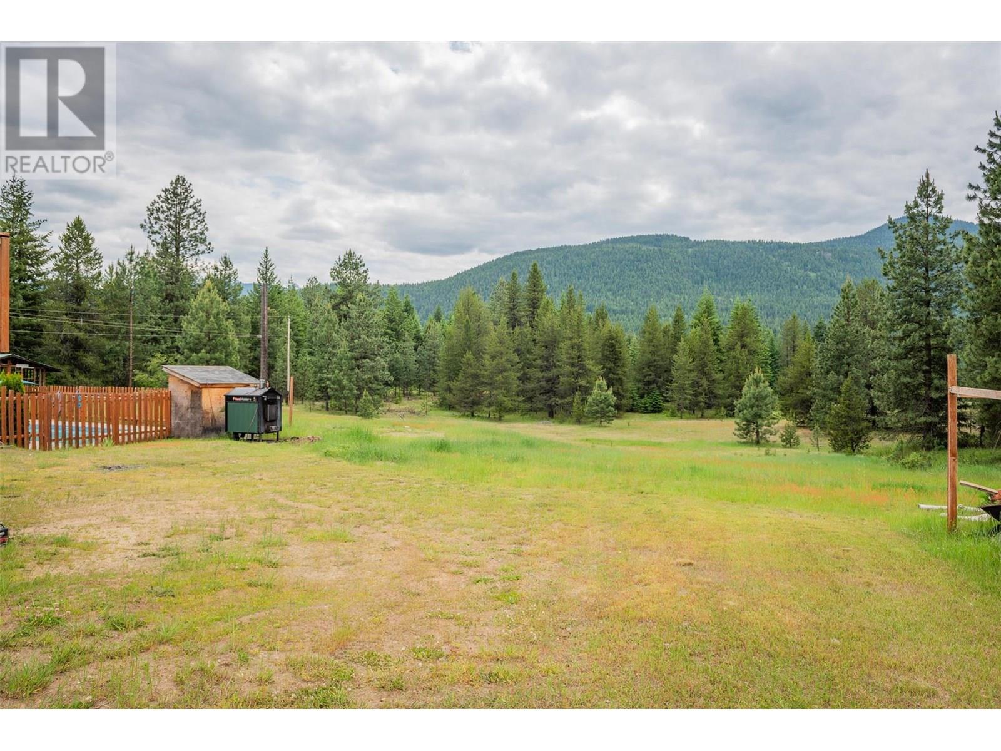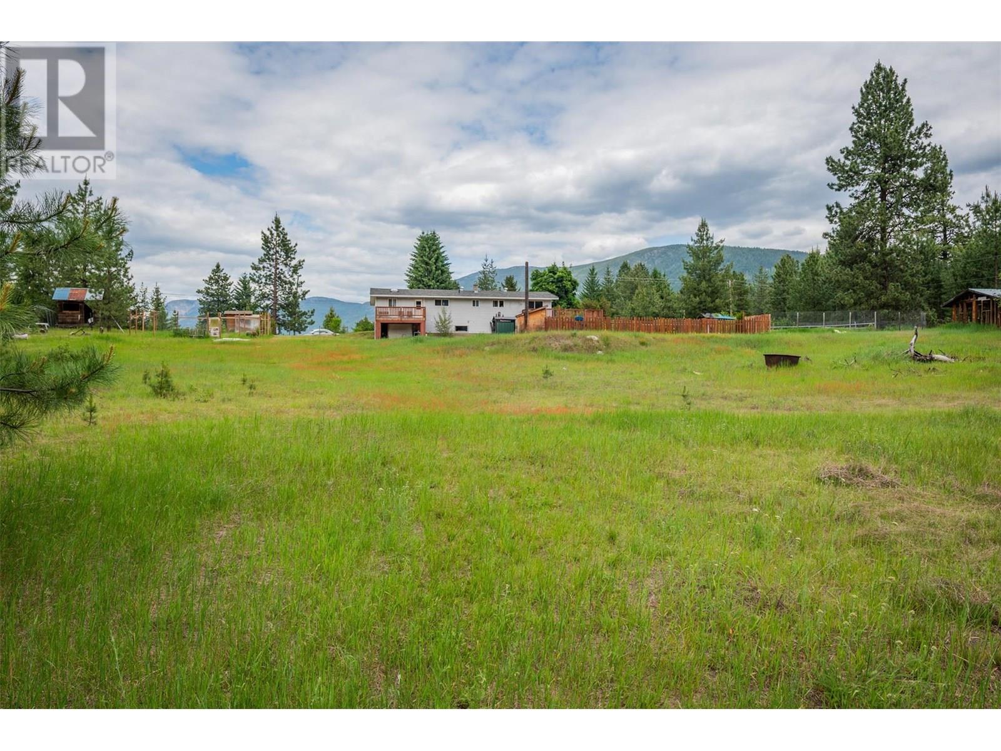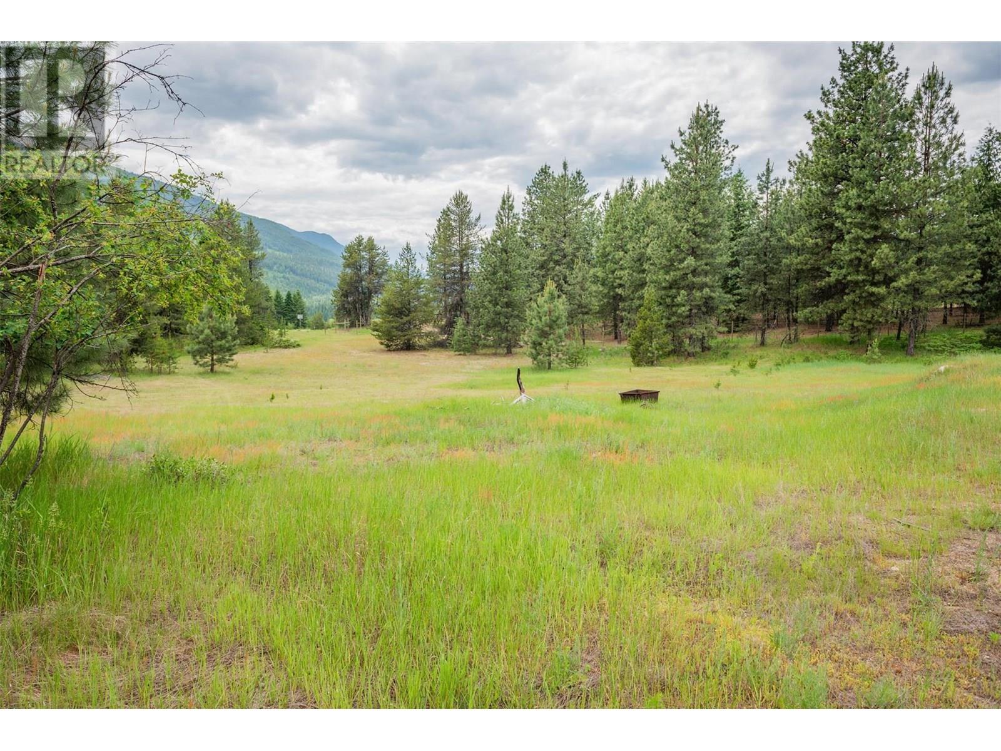4 Bedroom
2 Bathroom
2,473 ft2
Ranch
Fireplace
Inground Pool, Outdoor Pool
Baseboard Heaters, Other, See Remarks
Acreage
Level, Sloping
$694,000
Welcome to your dream homestead in the heart of Krestova! Nestled on a beautiful 3-acre parcel surrounded by Crown land with one direct neighbor, this exceptional property offers privacy, space, and endless opportunity for outdoor adventure. Enjoy the peace and quiet of nature while still being just a short drive to Crescent Valley full amenities. The main home is warm and welcoming, featuring an in-law suite ideal for extended family, guests, or rental income. Step outside and unwind in your own backyard oasis—an inground pool awaits for those warm summer days, while the fully fenced yard offers peace of mind for kids and pets alike. Grow your own food with established raised garden beds and embrace the homesteading lifestyle. Kids will love the charming playhouse tucked among the trees, while adults will appreciate the freedom to explore the surrounding wilderness right from the doorstep. Whether you're into ATVing, snowmobiling, dirt biking, or horseback riding, this property is a gateway to year-round adventure. With a perfect mix of open space and forested surroundings, this rare find is ideal for those looking to live off the land, raise a family in nature, or simply enjoy the tranquility of rural BC living. Don’t miss your chance to own this slice of paradise in the sought-after, and very sunny, Krestova community! (id:60329)
Property Details
|
MLS® Number
|
10351553 |
|
Property Type
|
Single Family |
|
Neigbourhood
|
South Slocan to Passmore |
|
Amenities Near By
|
Public Transit, Park, Recreation, Schools, Shopping |
|
Community Features
|
Family Oriented, Rural Setting |
|
Features
|
Level Lot, Private Setting, Sloping, Central Island, Three Balconies |
|
Parking Space Total
|
8 |
|
Pool Type
|
Inground Pool, Outdoor Pool |
|
View Type
|
Mountain View, Valley View |
Building
|
Bathroom Total
|
2 |
|
Bedrooms Total
|
4 |
|
Appliances
|
Refrigerator, Dishwasher, Dryer, Freezer, Microwave, Oven, Washer |
|
Architectural Style
|
Ranch |
|
Basement Type
|
Full |
|
Constructed Date
|
1973 |
|
Construction Style Attachment
|
Detached |
|
Exterior Finish
|
Vinyl Siding |
|
Fireplace Fuel
|
Wood |
|
Fireplace Present
|
Yes |
|
Fireplace Type
|
Conventional |
|
Flooring Type
|
Carpeted, Ceramic Tile, Concrete, Laminate |
|
Heating Type
|
Baseboard Heaters, Other, See Remarks |
|
Roof Material
|
Asphalt Shingle |
|
Roof Style
|
Unknown |
|
Stories Total
|
2 |
|
Size Interior
|
2,473 Ft2 |
|
Type
|
House |
|
Utility Water
|
Well |
Parking
|
See Remarks
|
|
|
Attached Garage
|
1 |
Land
|
Access Type
|
Easy Access |
|
Acreage
|
Yes |
|
Fence Type
|
Fence, Page Wire |
|
Land Amenities
|
Public Transit, Park, Recreation, Schools, Shopping |
|
Landscape Features
|
Level, Sloping |
|
Sewer
|
Septic Tank |
|
Size Irregular
|
3.04 |
|
Size Total
|
3.04 Ac|1 - 5 Acres |
|
Size Total Text
|
3.04 Ac|1 - 5 Acres |
|
Zoning Type
|
Unknown |
Rooms
| Level |
Type |
Length |
Width |
Dimensions |
|
Basement |
Laundry Room |
|
|
24'1'' x 6'0'' |
|
Basement |
Bedroom |
|
|
10'9'' x 9'2'' |
|
Basement |
Other |
|
|
11'9'' x 10'1'' |
|
Basement |
Recreation Room |
|
|
22'3'' x 10'8'' |
|
Basement |
4pc Bathroom |
|
|
9'7'' x 7'3'' |
|
Main Level |
Kitchen |
|
|
21'5'' x 13'3'' |
|
Main Level |
Other |
|
|
15'6'' x 3'5'' |
|
Main Level |
Bedroom |
|
|
9'7'' x 11'6'' |
|
Main Level |
Foyer |
|
|
12'3'' x 11'9'' |
|
Main Level |
Dining Room |
|
|
14'0'' x 11'9'' |
|
Main Level |
Primary Bedroom |
|
|
15' x 25' |
|
Main Level |
Living Room |
|
|
22'0'' x 12'0'' |
|
Additional Accommodation |
Living Room |
|
|
12'7'' x 8'7'' |
|
Additional Accommodation |
Kitchen |
|
|
17'5'' x 6'6'' |
|
Additional Accommodation |
Full Bathroom |
|
|
6'0'' x 6'6'' |
|
Additional Accommodation |
Primary Bedroom |
|
|
9'1'' x 13'1'' |
Utilities
|
Cable
|
Available |
|
Electricity
|
Available |
|
Telephone
|
Available |
|
Sewer
|
Available |
|
Water
|
Available |
https://www.realtor.ca/real-estate/28464718/3860-gage-road-krestova-south-slocan-to-passmore


















