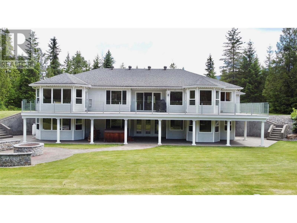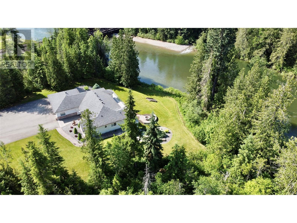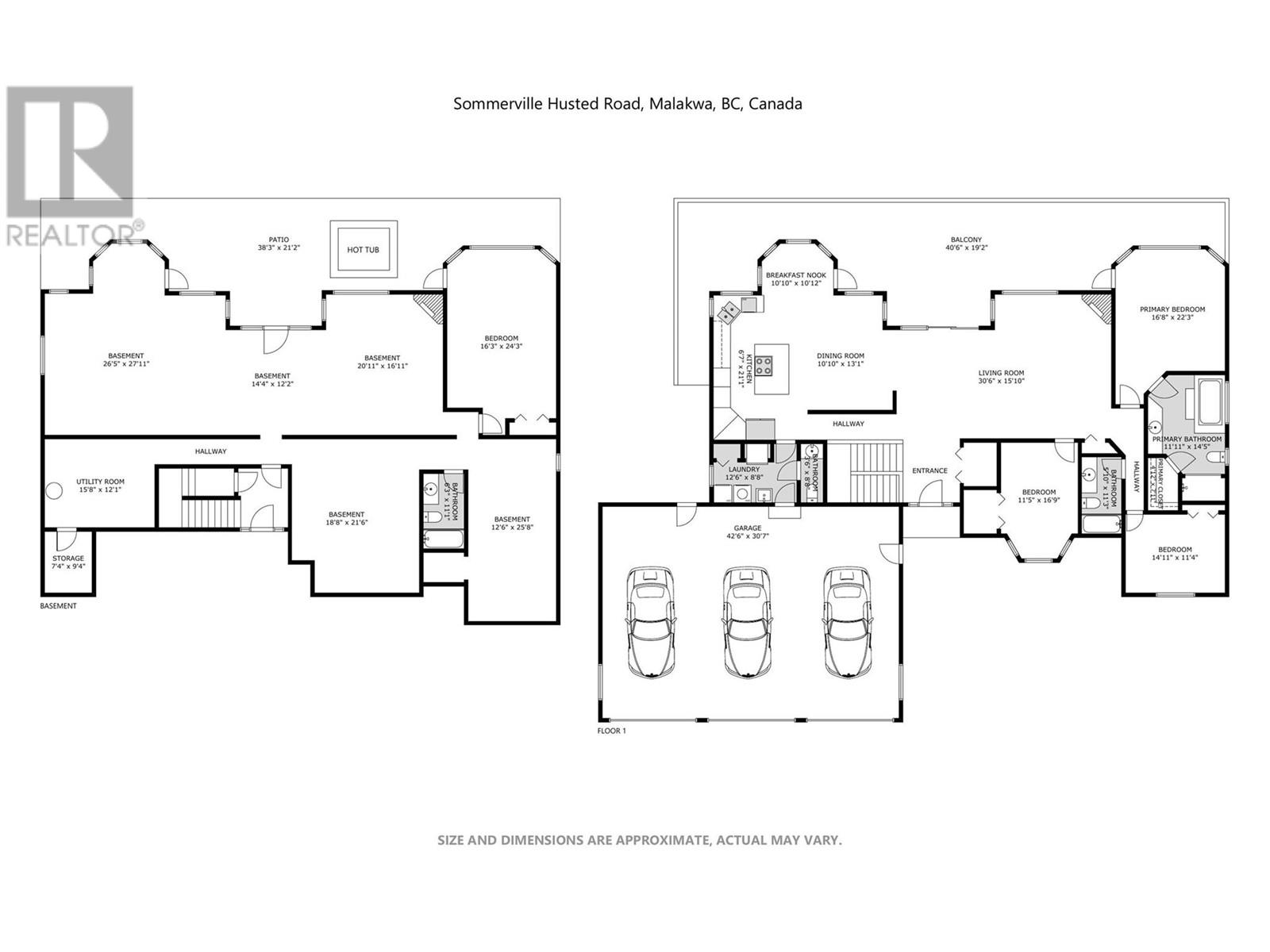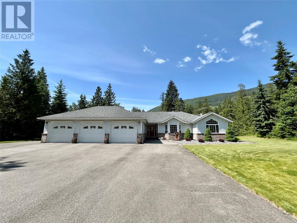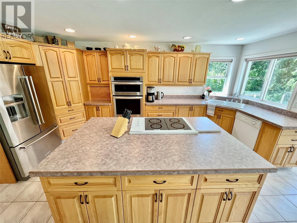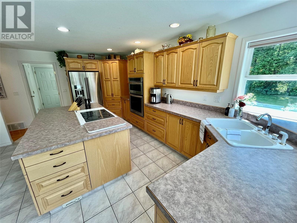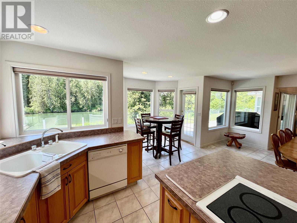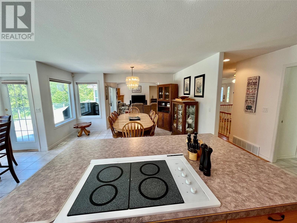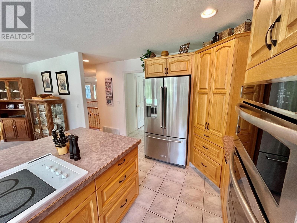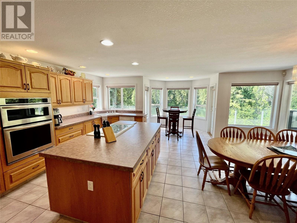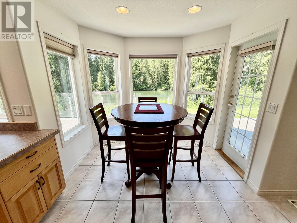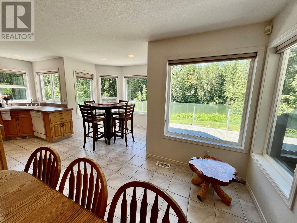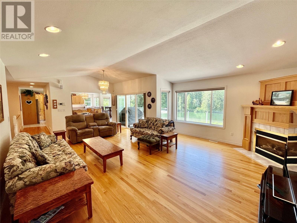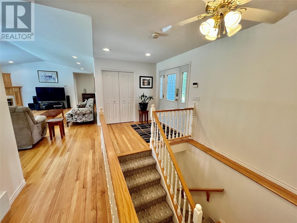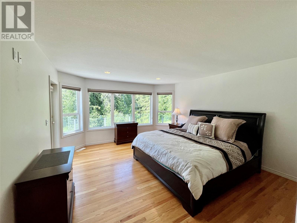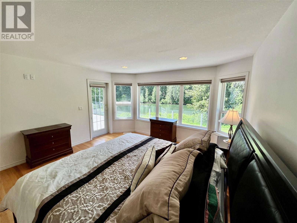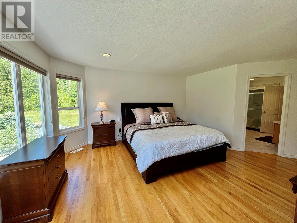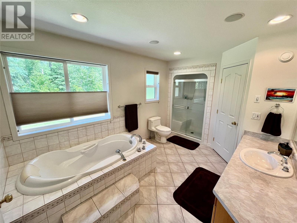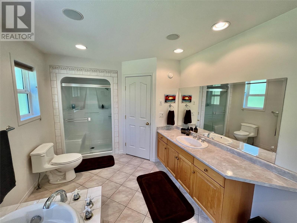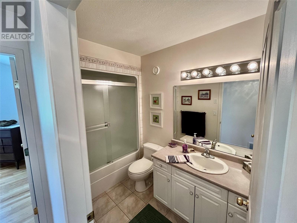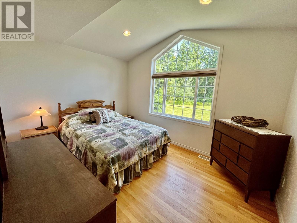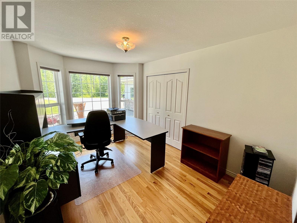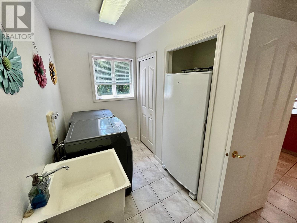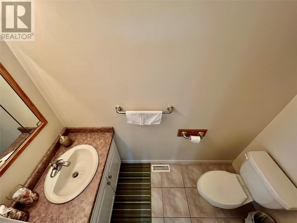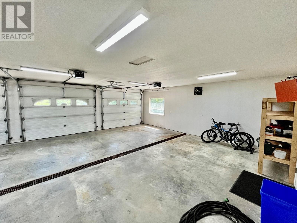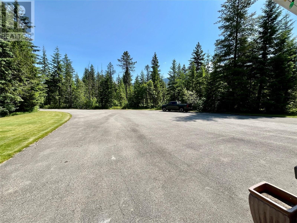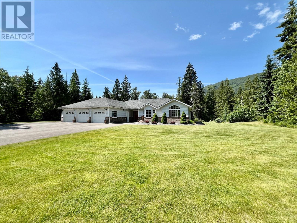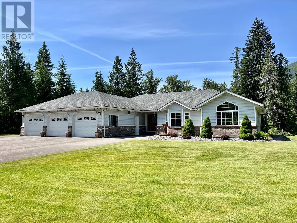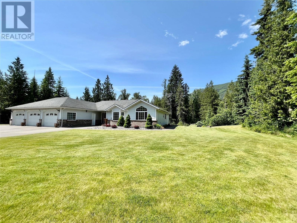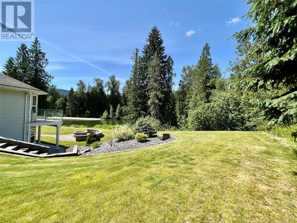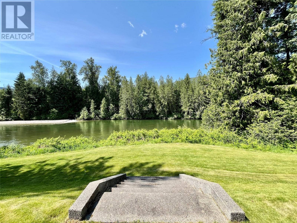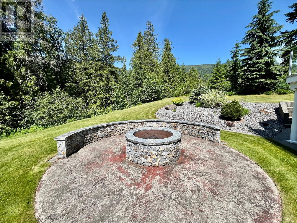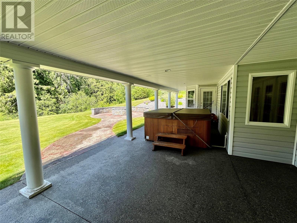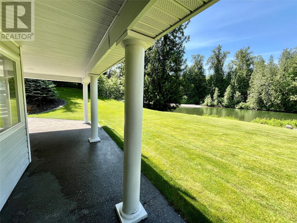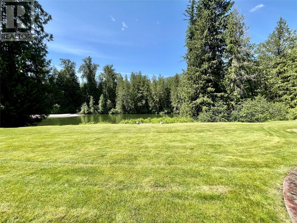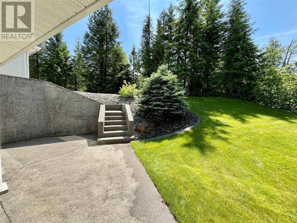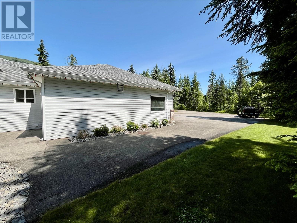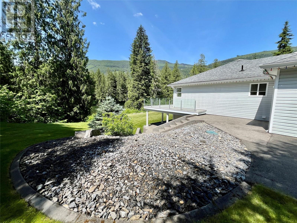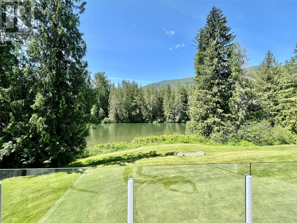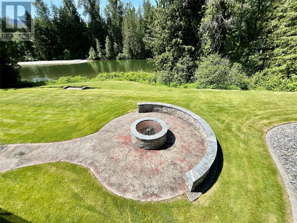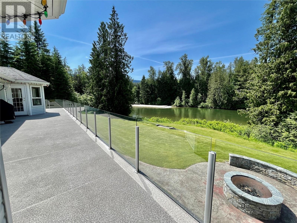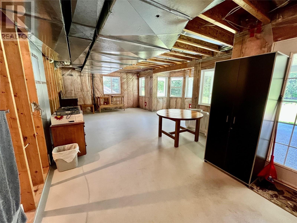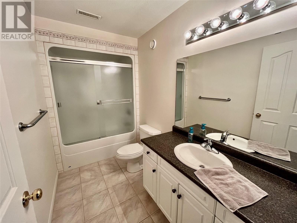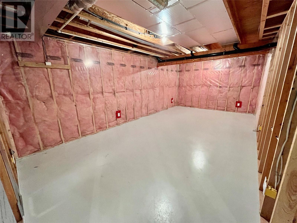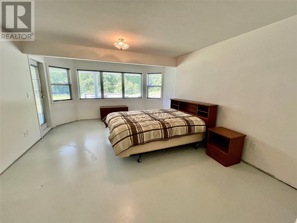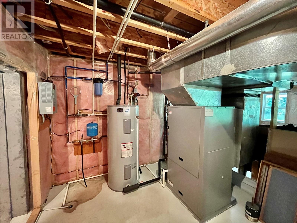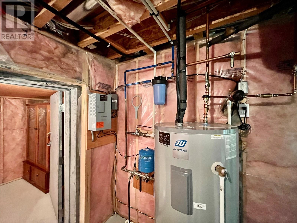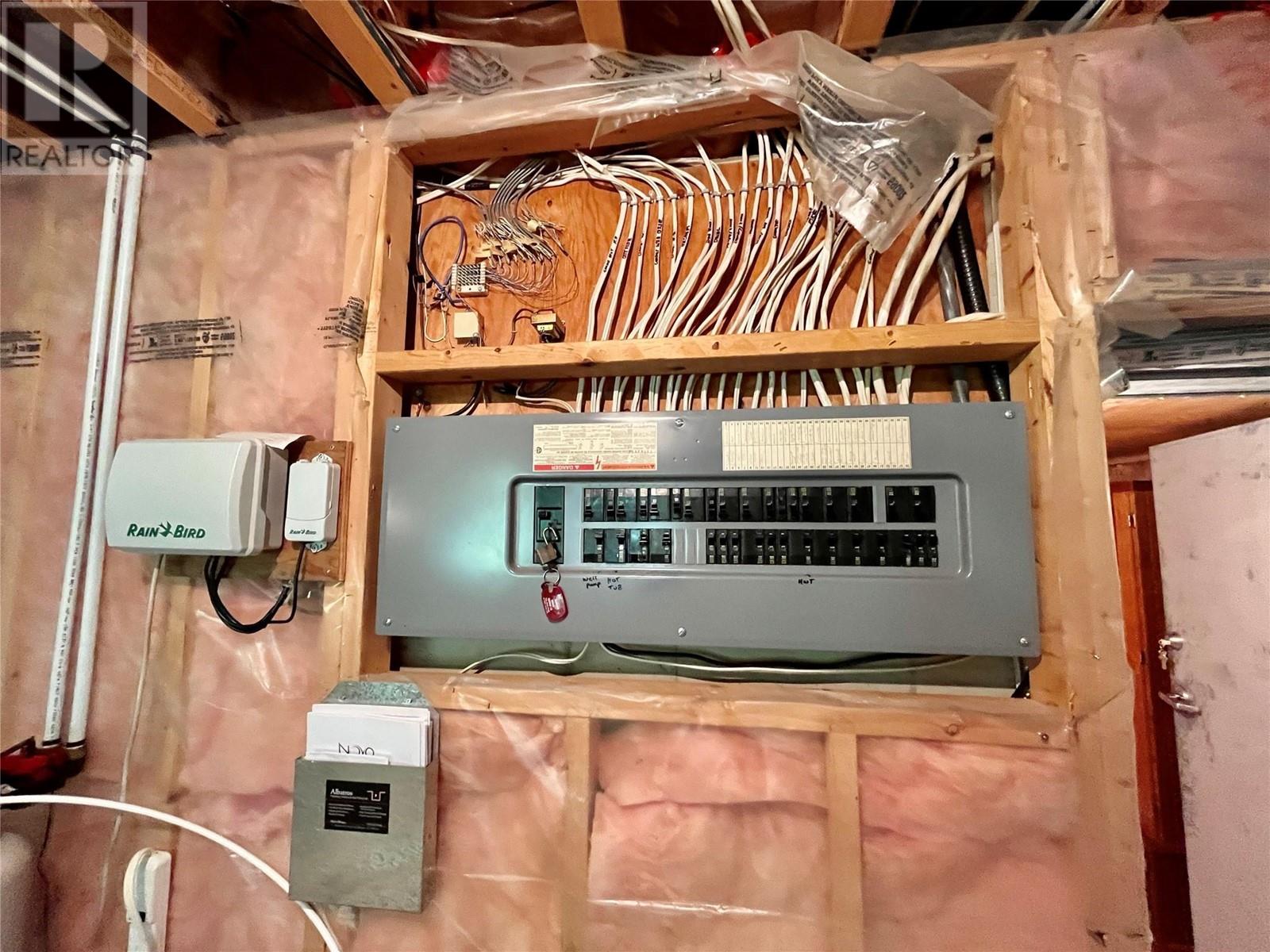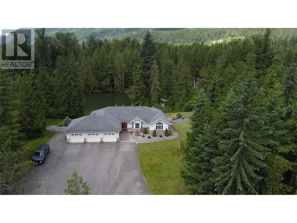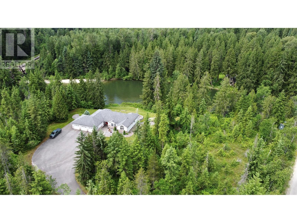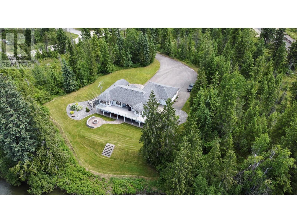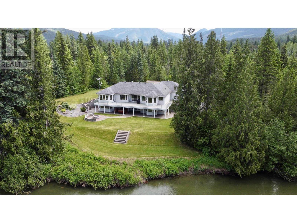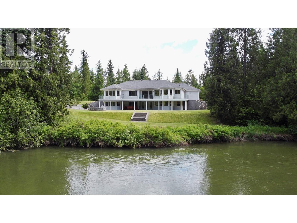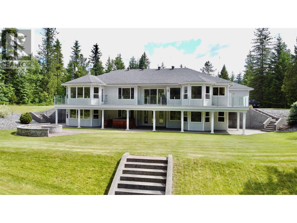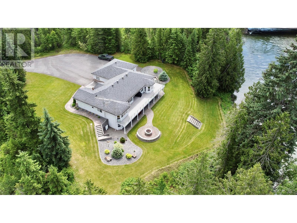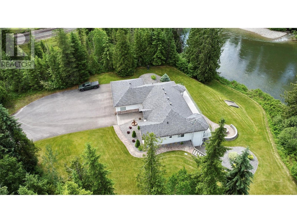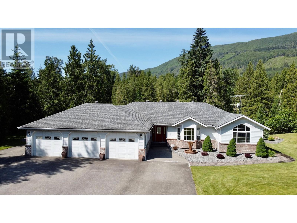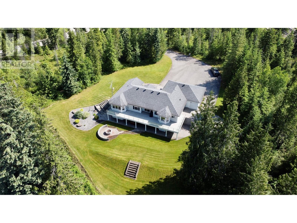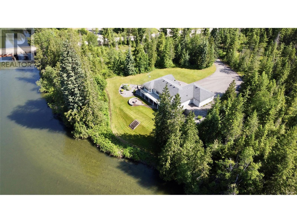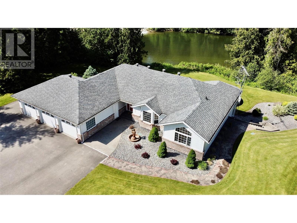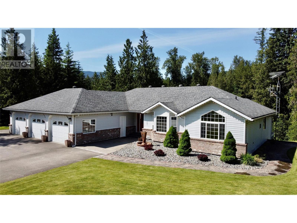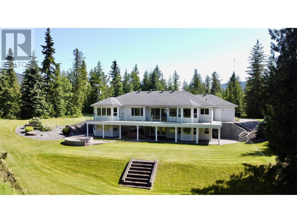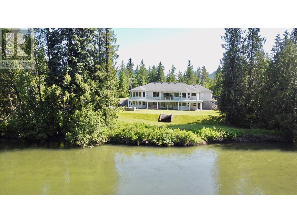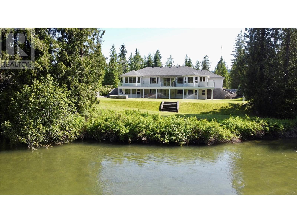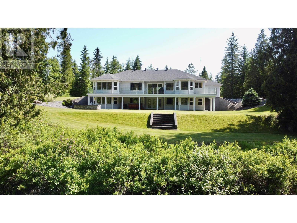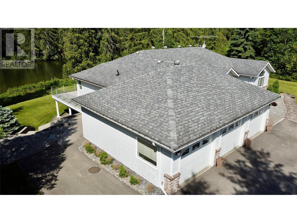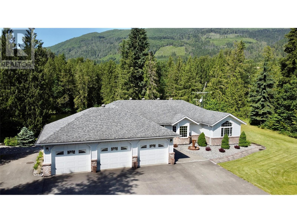4 Bedroom
4 Bathroom
4,080 ft2
Ranch
Fireplace
See Remarks
Forced Air
Waterfront On River
Acreage
Landscaped
$1,185,000
Welcome to your private retreat on the serene Eagle River. Nestled on 4.04 acres of natural beauty, this stunning 4000 sq.ft. custom-built home offers a rare combination of luxury, efficiency, and tranquility. Features of this incredible property are: 4 Spacious Bedrooms – Including a luxurious primary suite with spa-inspired ensuite and walk-in closet, 4 Bathrooms – Elegant, modern finishes throughout, Triple Car Garage – Room for all your vehicles and outdoor gear, Geo-Thermal Heating & A/C ,Sustainable, energy-efficient climate control year-round, Private, Forested Setting – Mature trees and lush landscape provide unmatched seclusion, 4000 Sq.Ft. of Elegant Living Space – Ideal for entertaining and family living. Direct riverfront access to the Eagle River – perfect for fishing, kayaking, or simply relaxing by the water and near snowmobile trail heads for some of the best snowmobiling in Western Canada. Expansive grounds with room for gardens, trails, and outdoor living,Peaceful and private, yet conveniently located near amenities and local attractions.Additional Features include Open-concept layout with vaulted ceilings and large windows for natural light, Gourmet kitchen with premium appliances and large island with several drawers, Multiple indoor/outdoor living spaces – ideal for gatherings or quiet evenings. Only 35 minutes to Revelstoke & 15 mins to Sicamous, both known as a Four Season Destination. Click Multi-Media to view floor plan, X out to view virtual tour. (id:60329)
Property Details
|
MLS® Number
|
10350990 |
|
Property Type
|
Single Family |
|
Neigbourhood
|
Sicamous |
|
Amenities Near By
|
Recreation |
|
Community Features
|
Family Oriented, Rentals Allowed |
|
Features
|
Central Island, Balcony |
|
Parking Space Total
|
16 |
|
View Type
|
River View, Mountain View, Valley View |
|
Water Front Type
|
Waterfront On River |
Building
|
Bathroom Total
|
4 |
|
Bedrooms Total
|
4 |
|
Appliances
|
Refrigerator, Cooktop, Dishwasher, Dryer, Water Heater - Electric, Microwave, Washer, Oven - Built-in |
|
Architectural Style
|
Ranch |
|
Constructed Date
|
2000 |
|
Construction Style Attachment
|
Detached |
|
Cooling Type
|
See Remarks |
|
Exterior Finish
|
Vinyl Siding |
|
Fire Protection
|
Security System |
|
Fireplace Fuel
|
Propane |
|
Fireplace Present
|
Yes |
|
Fireplace Total
|
1 |
|
Fireplace Type
|
Unknown |
|
Flooring Type
|
Ceramic Tile, Hardwood |
|
Half Bath Total
|
1 |
|
Heating Fuel
|
Geo Thermal |
|
Heating Type
|
Forced Air |
|
Roof Material
|
Asphalt Shingle |
|
Roof Style
|
Unknown |
|
Stories Total
|
2 |
|
Size Interior
|
4,080 Ft2 |
|
Type
|
House |
|
Utility Water
|
Well |
Parking
|
Additional Parking
|
|
|
Attached Garage
|
3 |
|
Heated Garage
|
|
|
Oversize
|
|
|
R V
|
3 |
Land
|
Access Type
|
Easy Access |
|
Acreage
|
Yes |
|
Land Amenities
|
Recreation |
|
Landscape Features
|
Landscaped |
|
Sewer
|
Septic Tank |
|
Size Irregular
|
4.04 |
|
Size Total
|
4.04 Ac|1 - 5 Acres |
|
Size Total Text
|
4.04 Ac|1 - 5 Acres |
|
Zoning Type
|
Residential |
Rooms
| Level |
Type |
Length |
Width |
Dimensions |
|
Basement |
4pc Bathroom |
|
|
10'4'' x 5'2'' |
|
Basement |
Bedroom |
|
|
17' x 13'5'' |
|
Main Level |
Other |
|
|
27' x 36' |
|
Main Level |
Other |
|
|
7' x 4'2'' |
|
Main Level |
Foyer |
|
|
9' x 7'6'' |
|
Main Level |
Laundry Room |
|
|
11' x 5'2'' |
|
Main Level |
2pc Bathroom |
|
|
7'7'' x 3' |
|
Main Level |
Living Room |
|
|
25' x 18' |
|
Main Level |
Bedroom |
|
|
13'7'' x 9'10'' |
|
Main Level |
Bedroom |
|
|
12'10'' x 10' |
|
Main Level |
Full Bathroom |
|
|
9' x 5'2'' |
|
Main Level |
4pc Ensuite Bath |
|
|
12'5'' x 9'5'' |
|
Main Level |
Primary Bedroom |
|
|
15' x 14' |
|
Main Level |
Dining Room |
|
|
11' x 14' |
|
Main Level |
Dining Nook |
|
|
8'10'' x 8' |
|
Main Level |
Kitchen |
|
|
18' x 11' |
https://www.realtor.ca/real-estate/28433075/3850-sommerville-husted-road-malakwa-sicamous
