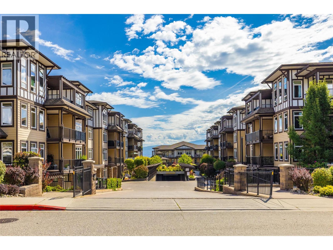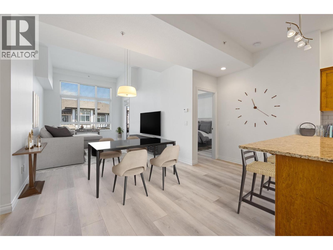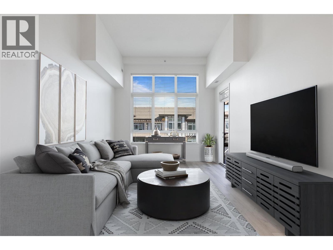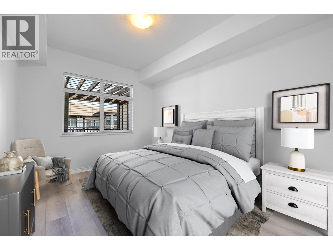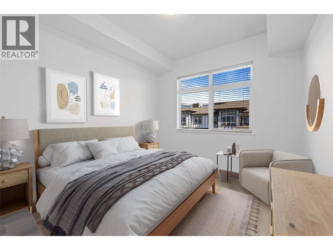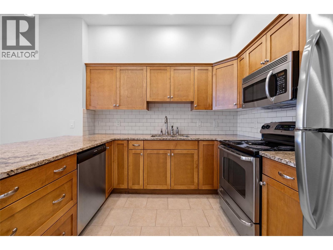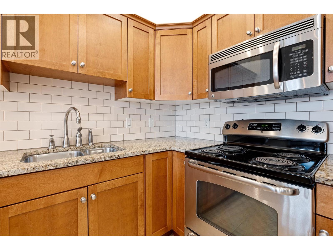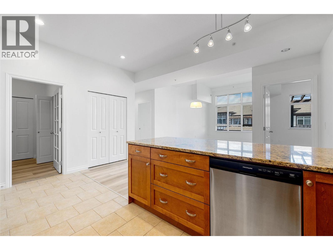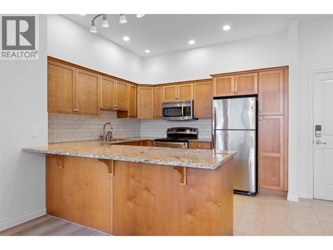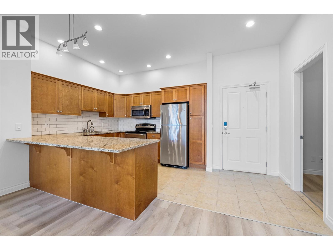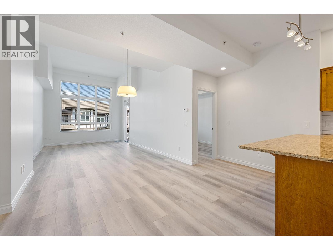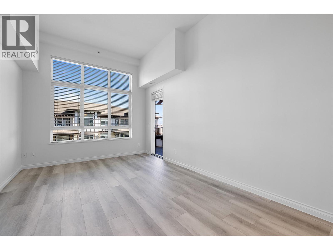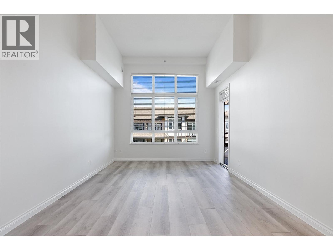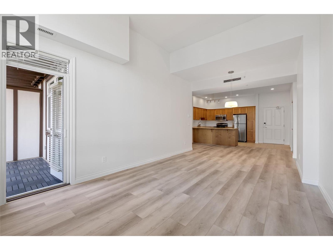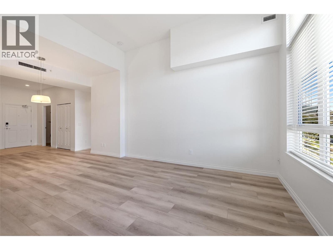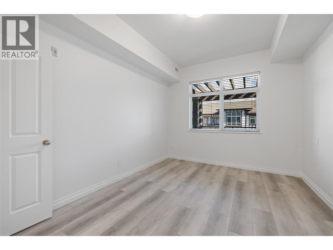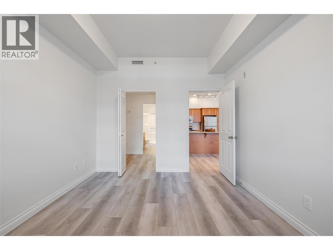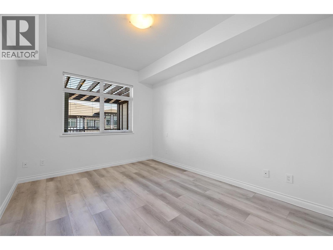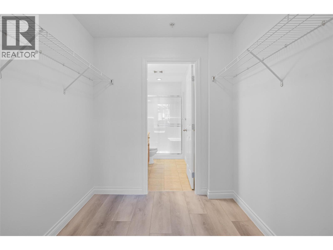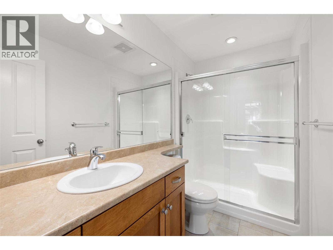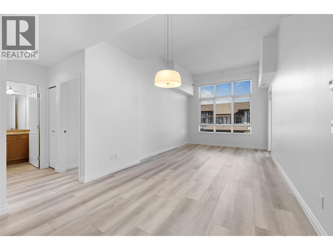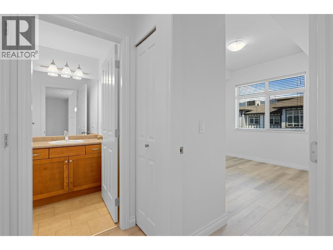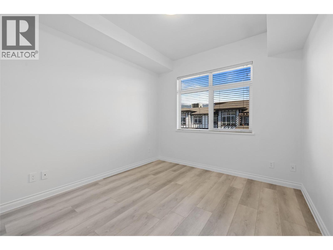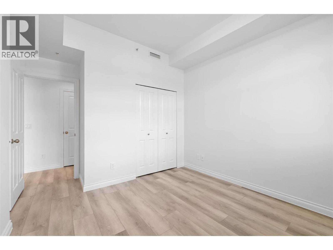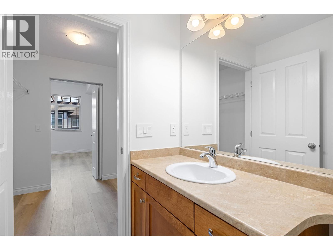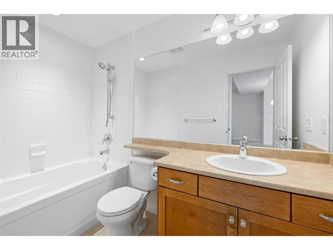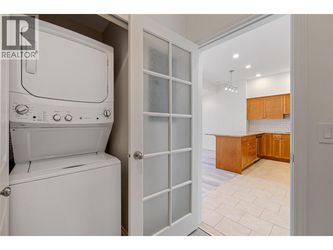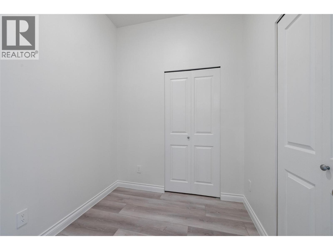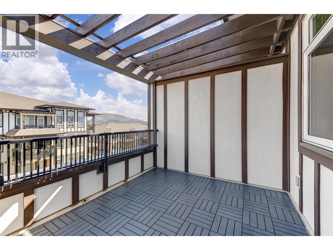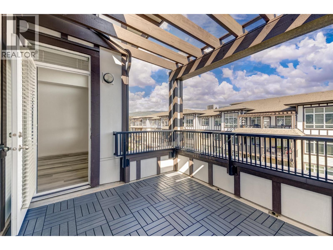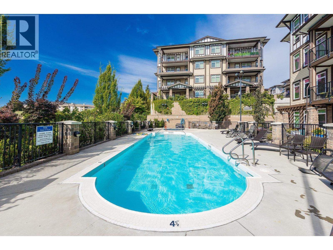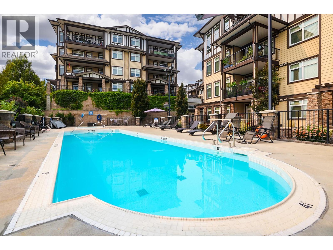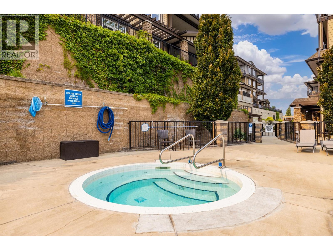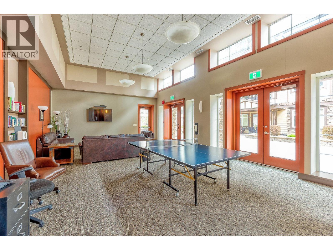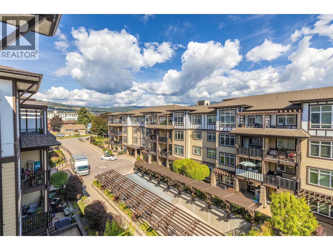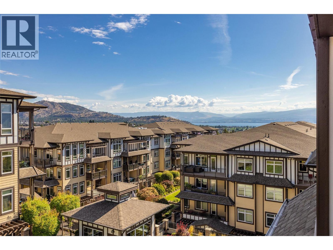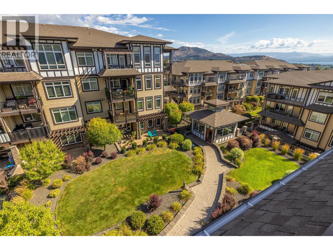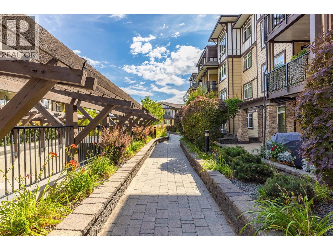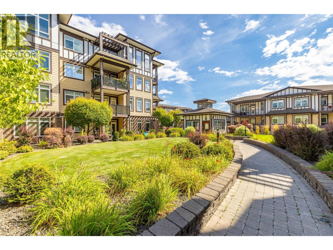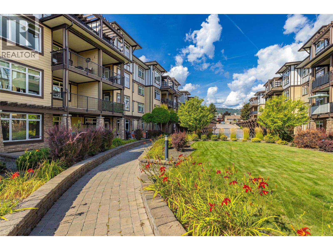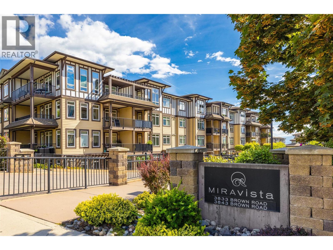3843 Brown Road Unit# 2409 West Kelowna, British Columbia V4T 2J3
$495,000Maintenance,
$513.29 Monthly
Maintenance,
$513.29 MonthlyWelcome to Miravista – Top Floor Living with Vaulted Ceilings! This beautifully UPDATED 2-bedroom, 2-bathroom condo offers a spacious open-concept layout with soaring high ceilings that create an airy, inviting atmosphere. Located on the top floor, this home is perfect for those seeking style, comfort, and convenience. Step into a bright and updated space designed to impress. The kitchen features ample cabinetry and counter space, ideal for cooking and entertaining. The primary bedroom boasts a generous walk-in closet and a large ensuite bathroom, providing a private retreat. Thoughtfully designed with bedrooms on opposite sides of the unit, this layout is perfect for privacy – whether for guests, roommates, or a home office setup. This modern condo comes with TWO secured underground parking spots - a Rare fInd and perfect for households with multiple vehicles or frequent guests. Plus, enjoy the flexibility of a spacious den, ideal for a home office, gaming setup, or creative studio, whatever suits your lifestyle best. Other highlights include: Pool, Hot tub Spacious laundry room In-suite storage room Guest suite for family and friends Private patio – perfect for enjoying your morning coffee, a good book, or dining alfresco Immediate possession available Don’t miss this opportunity to own a top-floor unit in the sought-after Miravista community. Schedule your showing today! (id:60329)
Property Details
| MLS® Number | 10359568 |
| Property Type | Single Family |
| Neigbourhood | Westbank Centre |
| Community Name | Mira Vista |
| Amenities Near By | Golf Nearby, Public Transit, Recreation, Shopping |
| Features | Balcony |
| Parking Space Total | 2 |
| Pool Type | Inground Pool |
| Storage Type | Storage, Locker |
Building
| Bathroom Total | 2 |
| Bedrooms Total | 2 |
| Amenities | Whirlpool |
| Appliances | Refrigerator, Dishwasher, Range - Electric, Microwave, Washer/dryer Stack-up |
| Architectural Style | Other |
| Constructed Date | 2008 |
| Cooling Type | Central Air Conditioning |
| Fire Protection | Controlled Entry |
| Heating Type | Forced Air |
| Stories Total | 1 |
| Size Interior | 1,152 Ft2 |
| Type | Apartment |
| Utility Water | Municipal Water |
Parking
| Underground | 2 |
Land
| Acreage | No |
| Land Amenities | Golf Nearby, Public Transit, Recreation, Shopping |
| Landscape Features | Landscaped |
| Sewer | Municipal Sewage System |
| Size Total Text | Under 1 Acre |
| Zoning Type | Unknown |
Rooms
| Level | Type | Length | Width | Dimensions |
|---|---|---|---|---|
| Main Level | Other | 6'10'' x 6'7'' | ||
| Main Level | 4pc Bathroom | 9'1'' x 5'5'' | ||
| Main Level | Bedroom | 13'5'' x 11' | ||
| Main Level | Den | 8'1'' x 6'11'' | ||
| Main Level | 4pc Ensuite Bath | 9'4'' x 5'5'' | ||
| Main Level | Primary Bedroom | 13'5'' x 10'6'' | ||
| Main Level | Living Room | 13'11'' x 11'7'' | ||
| Main Level | Dining Room | 14'3'' x 14'7'' | ||
| Main Level | Kitchen | 11'5'' x 9'4'' |
https://www.realtor.ca/real-estate/28762544/3843-brown-road-unit-2409-west-kelowna-westbank-centre
Contact Us
Contact us for more information
