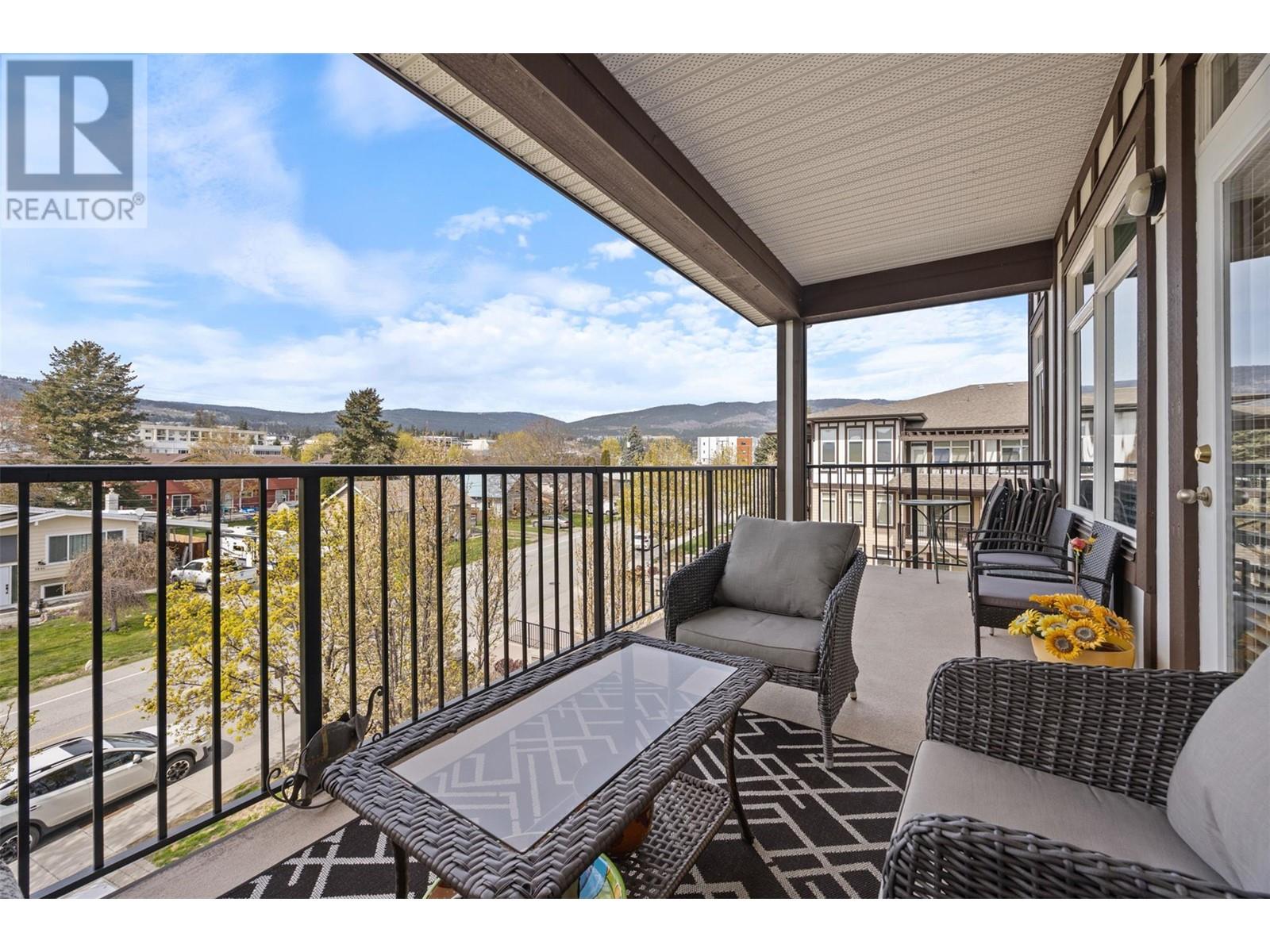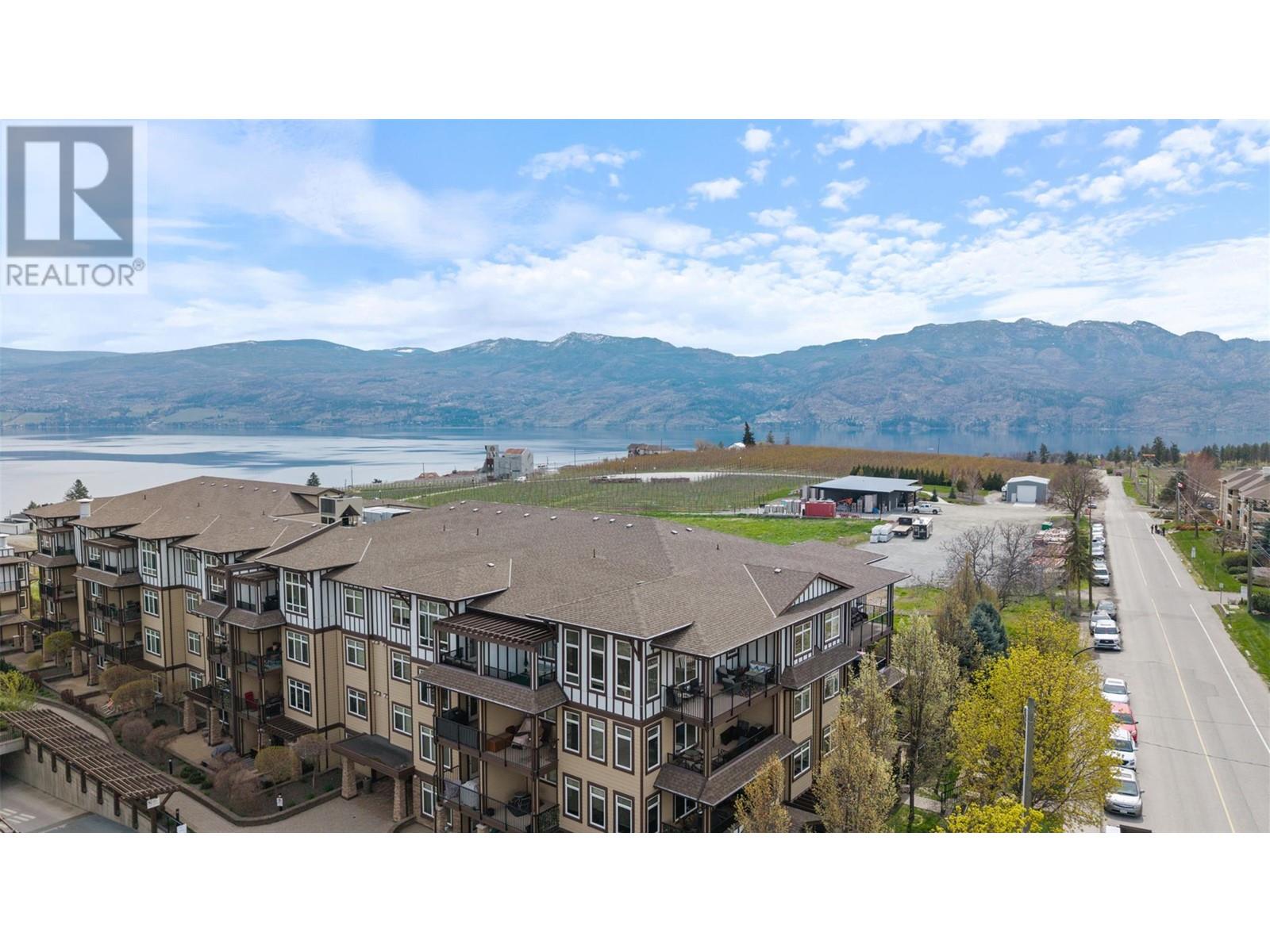3843 Brown Road Unit# 2401 West Kelowna, British Columbia V4T 2J3
$524,900Maintenance,
$503.42 Monthly
Maintenance,
$503.42 MonthlyTop-floor corner unit in the desirable Miravista community! This bright, airy 2-bedroom, 2-bathroom home boasts a well-designed open layout with soaring 12’ vaulted ceilings, granite countertops, stainless steel appliances, and durable laminate and tile flooring. Stay comfortable year-round with central heating and cooling, and unwind on one of two private decks - one located off the primary bedroom. Additional features include a front-load washer and dryer, secure underground parking, storage locker, and pet-friendly bylaws allowing one dog or cat up to 18"" tall at maturity. Miravista offers exceptional amenities such as an outdoor pool, hot tub, workshop, guest suite, and amenities room. All this is within walking distance to shopping, dining, coffee shops, transit, and more! (id:60329)
Property Details
| MLS® Number | 10343220 |
| Property Type | Single Family |
| Neigbourhood | Westbank Centre |
| Community Name | Miravista |
| Community Features | Pet Restrictions |
| Features | Corner Site, Two Balconies |
| Parking Space Total | 1 |
| Pool Type | Inground Pool, Outdoor Pool |
| Storage Type | Storage, Locker |
| Structure | Clubhouse |
| View Type | Mountain View, View (panoramic) |
Building
| Bathroom Total | 2 |
| Bedrooms Total | 2 |
| Amenities | Clubhouse, Whirlpool, Storage - Locker |
| Appliances | Refrigerator, Dishwasher, Dryer, Range - Electric, Microwave, Washer |
| Architectural Style | Other |
| Constructed Date | 2008 |
| Cooling Type | Central Air Conditioning |
| Exterior Finish | Stone, Wood Siding |
| Flooring Type | Ceramic Tile, Laminate |
| Heating Fuel | Electric |
| Heating Type | Forced Air |
| Roof Material | Asphalt Shingle |
| Roof Style | Unknown |
| Stories Total | 1 |
| Size Interior | 1,092 Ft2 |
| Type | Apartment |
| Utility Water | Municipal Water |
Parking
| Heated Garage | |
| Underground |
Land
| Acreage | No |
| Sewer | Municipal Sewage System |
| Size Total Text | Under 1 Acre |
| Zoning Type | Unknown |
Rooms
| Level | Type | Length | Width | Dimensions |
|---|---|---|---|---|
| Main Level | Dining Room | 7'4'' x 15'3'' | ||
| Main Level | Other | 5'6'' x 8'10'' | ||
| Main Level | Laundry Room | 7'3'' x 2'9'' | ||
| Main Level | Foyer | 6'9'' x 7'11'' | ||
| Main Level | 4pc Bathroom | 4'11'' x 7'11'' | ||
| Main Level | 3pc Ensuite Bath | 8'9'' x 4'11'' | ||
| Main Level | Bedroom | 11'2'' x 9'3'' | ||
| Main Level | Primary Bedroom | 13'6'' x 11'7'' | ||
| Main Level | Kitchen | 9'9'' x 15'3'' | ||
| Main Level | Living Room | 11'3'' x 15'3'' |
https://www.realtor.ca/real-estate/28176523/3843-brown-road-unit-2401-west-kelowna-westbank-centre
Contact Us
Contact us for more information





























