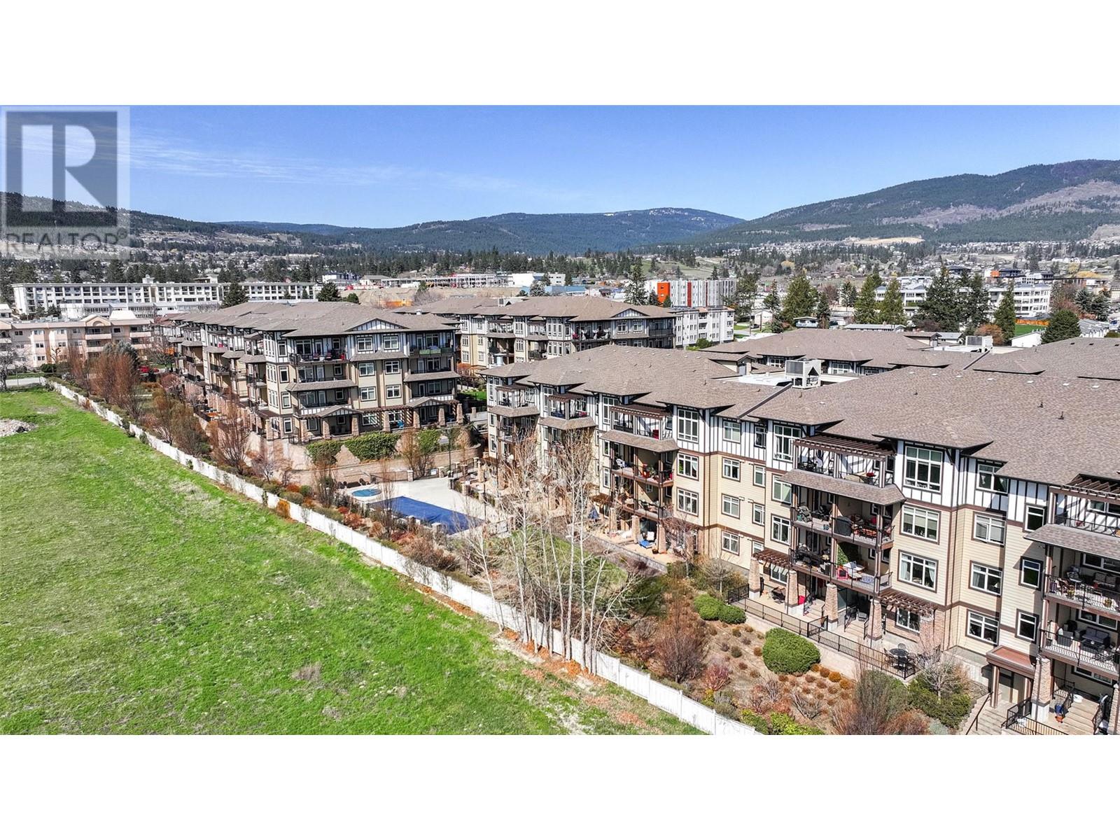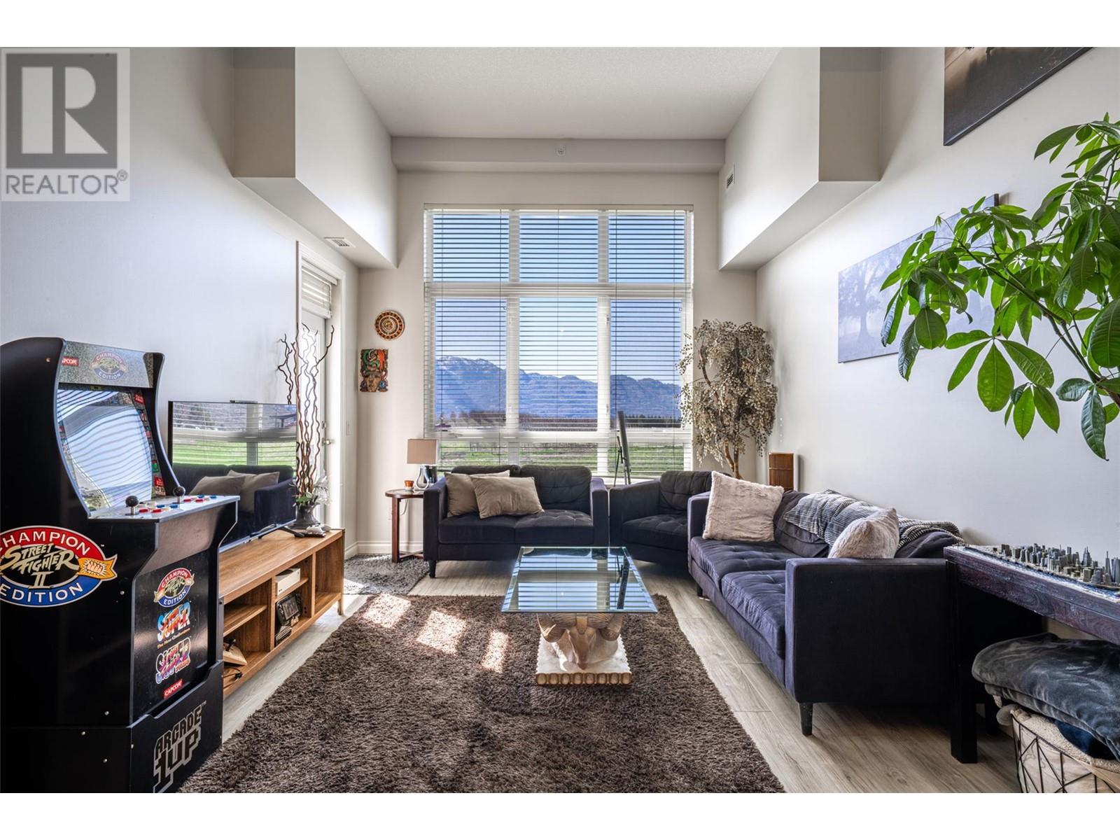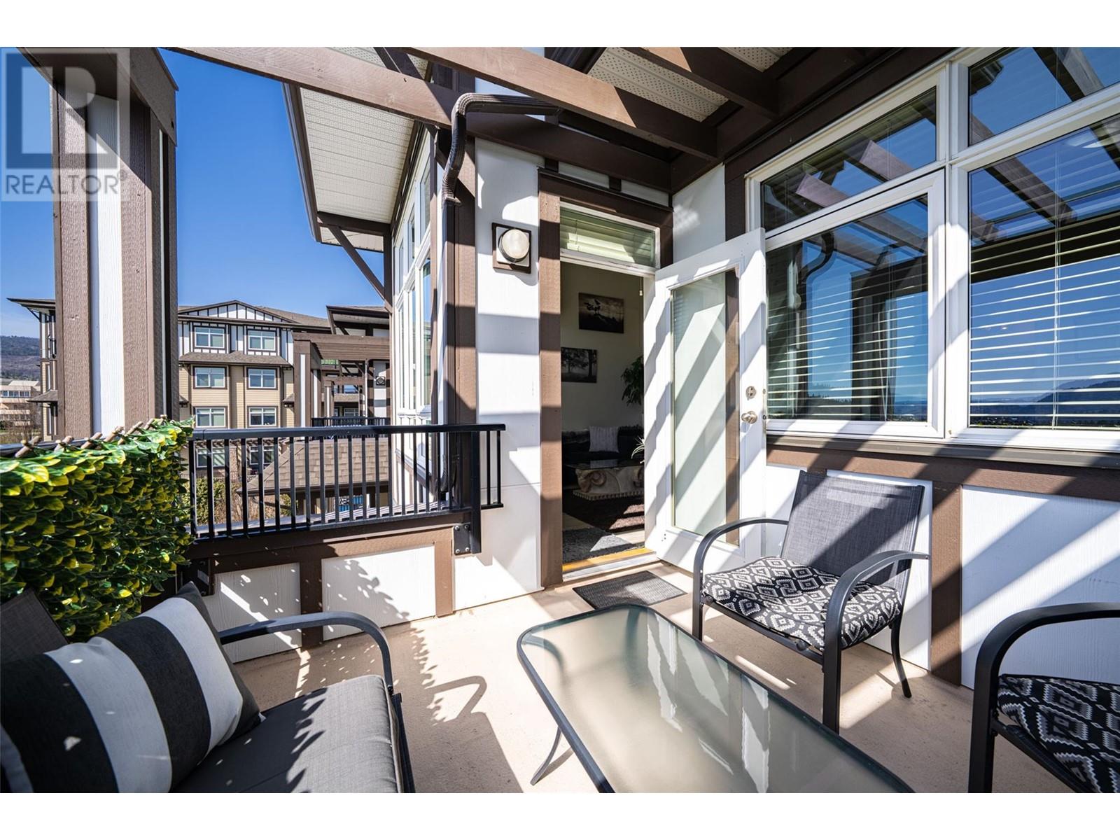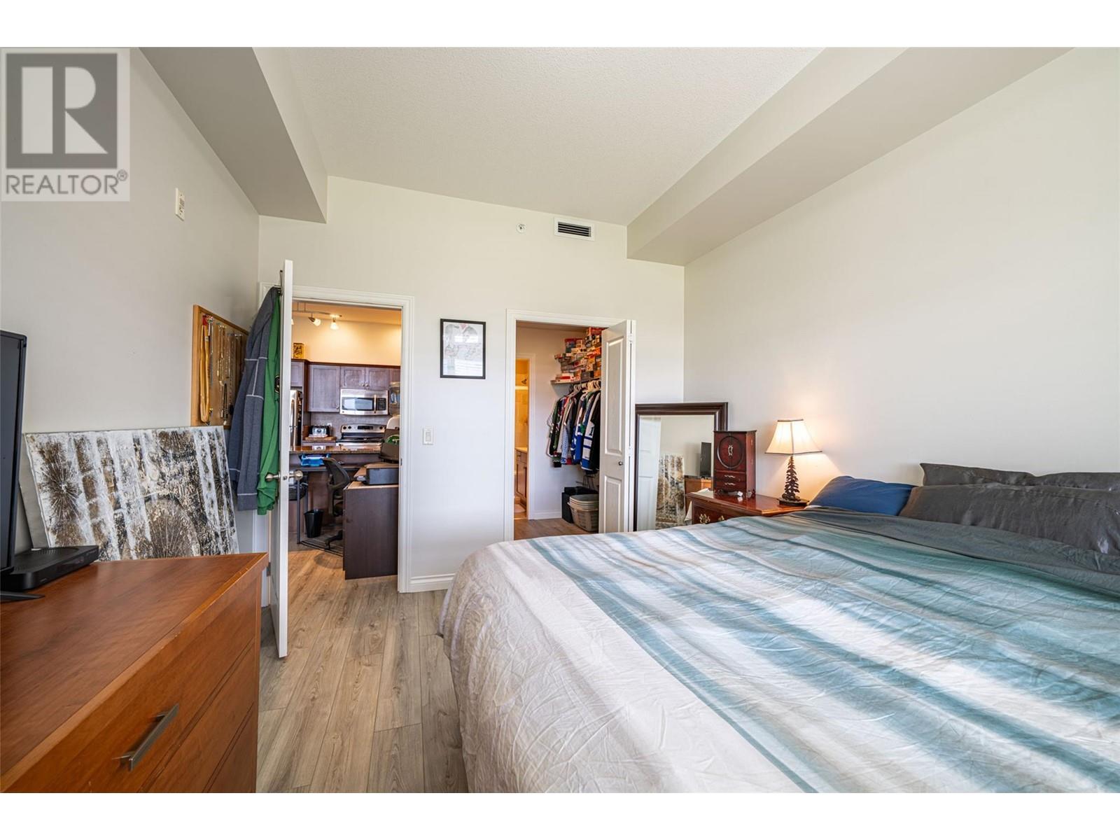3842 Old Okanagan Highway Unit# 4406 West Kelowna, British Columbia V4T 3G7
$534,900Maintenance, Heat, Ground Maintenance, Property Management, Other, See Remarks, Recreation Facilities, Waste Removal, Water
$513.29 Monthly
Maintenance, Heat, Ground Maintenance, Property Management, Other, See Remarks, Recreation Facilities, Waste Removal, Water
$513.29 MonthlyTop floor home with expansive mountain, lake and vineyard views! Upgrades include new flooring, stainless steel appliances, granite counters, an open concept kitchen, vaulted ceilings and oversized windows to let in lots of light. Very desirable layout with 2 bedrooms , 2 baths and a den. Strata fees include Heat, AC, Water, Club House, guest suite, and workshop ! The outdoor pool with a hot tub is sure to please all, fantastic location just a few steps to everything; walk to Johnson Bentley Aquatic Centre, the grocery stores, winery, cidery, pharmacy, doctors, etc. Okanagan Lake a short drive away plus pets and rentals are welcome here! (id:60329)
Property Details
| MLS® Number | 10345486 |
| Property Type | Single Family |
| Neigbourhood | Westbank Centre |
| Community Name | Miravista |
| Community Features | Rentals Allowed |
| Features | Balcony |
| Parking Space Total | 1 |
| Pool Type | Inground Pool |
| Storage Type | Storage, Locker |
| Structure | Clubhouse |
| View Type | Unknown, Lake View, Mountain View |
Building
| Bathroom Total | 2 |
| Bedrooms Total | 2 |
| Amenities | Clubhouse, Whirlpool, Storage - Locker |
| Appliances | Dishwasher, Range - Electric, Microwave, Washer & Dryer |
| Architectural Style | Other |
| Constructed Date | 2008 |
| Cooling Type | Central Air Conditioning |
| Exterior Finish | Stone, Other |
| Flooring Type | Laminate, Tile |
| Heating Type | Forced Air, See Remarks |
| Roof Material | Asphalt Shingle |
| Roof Style | Unknown |
| Stories Total | 1 |
| Size Interior | 1,114 Ft2 |
| Type | Apartment |
| Utility Water | Municipal Water |
Parking
| Underground | 1 |
Land
| Acreage | No |
| Sewer | Municipal Sewage System |
| Size Total Text | Under 1 Acre |
| Zoning Type | Unknown |
Rooms
| Level | Type | Length | Width | Dimensions |
|---|---|---|---|---|
| Main Level | Den | 8'6'' x 7'10'' | ||
| Main Level | 4pc Bathroom | 5'4'' x 9'5'' | ||
| Main Level | Bedroom | 11' x 10'4'' | ||
| Main Level | 4pc Ensuite Bath | 4'11'' x 9'2'' | ||
| Main Level | Primary Bedroom | 13'5'' x 10'7'' | ||
| Main Level | Dining Room | 10' x 9'7'' | ||
| Main Level | Living Room | 14'0'' x 11'8'' | ||
| Main Level | Kitchen | 11'3'' x 11'5'' |
Contact Us
Contact us for more information

























