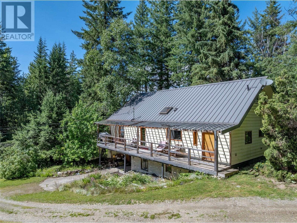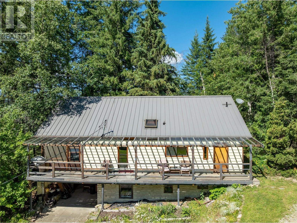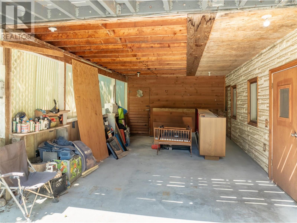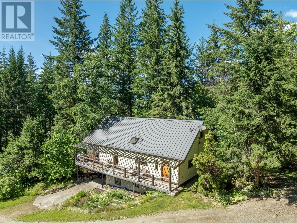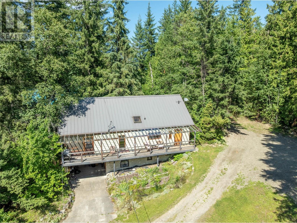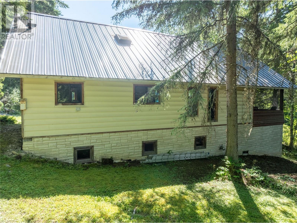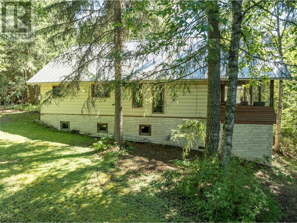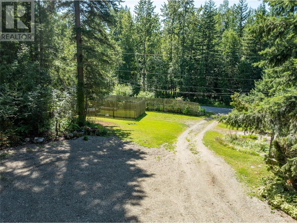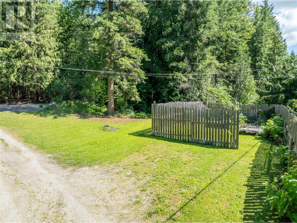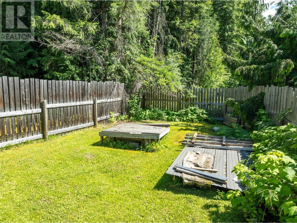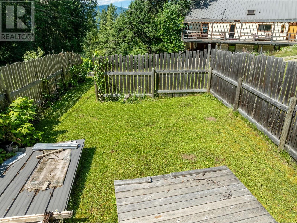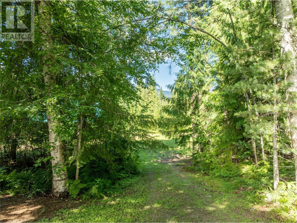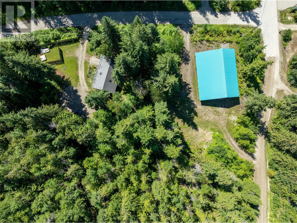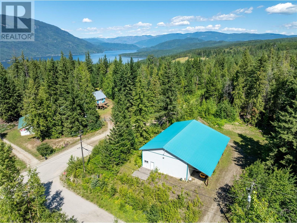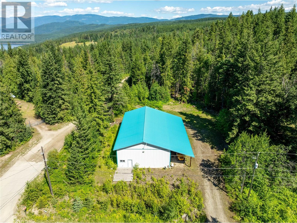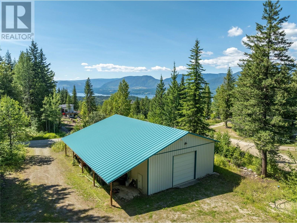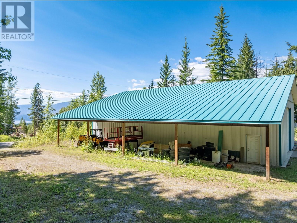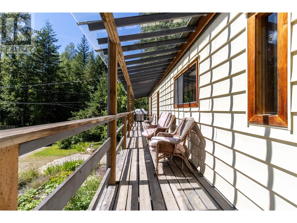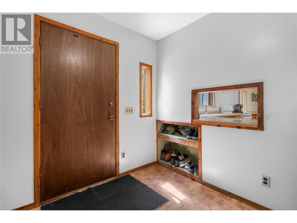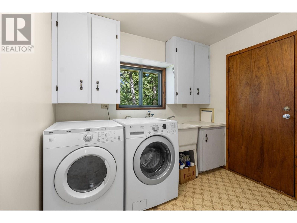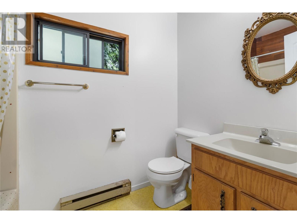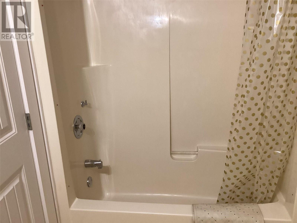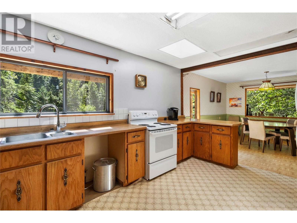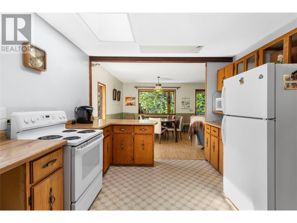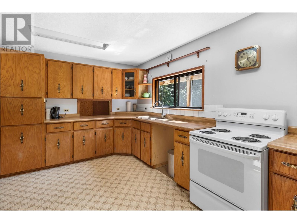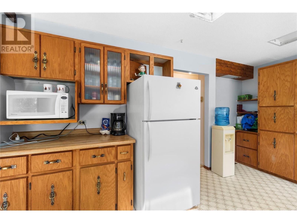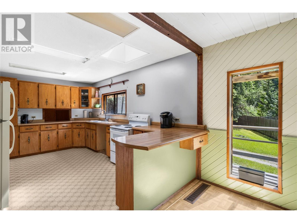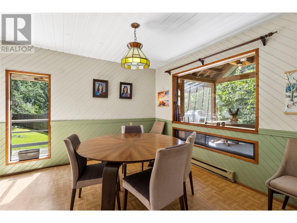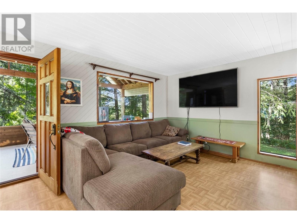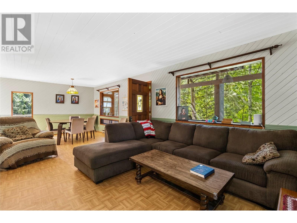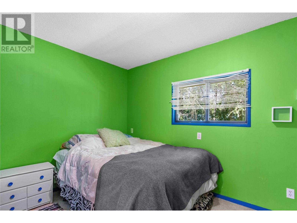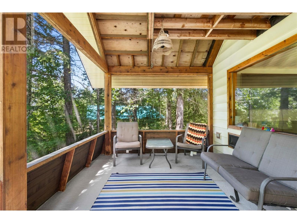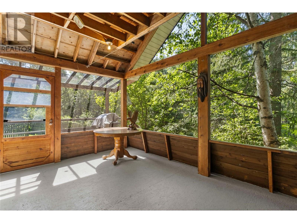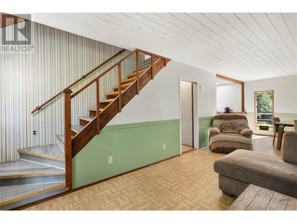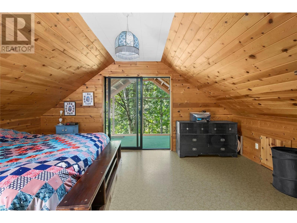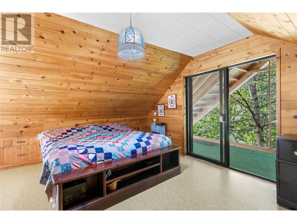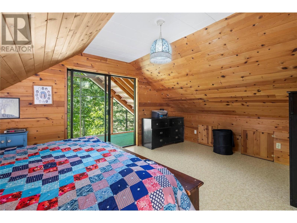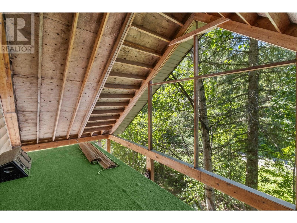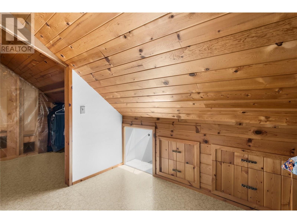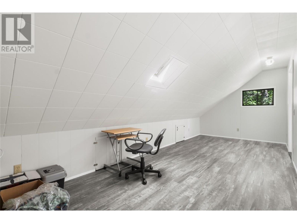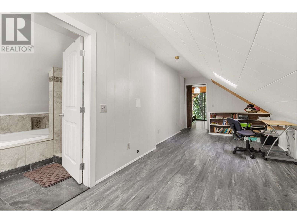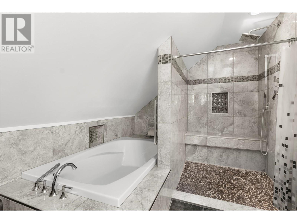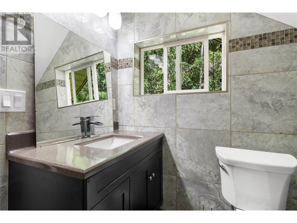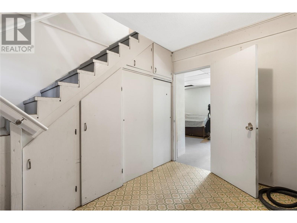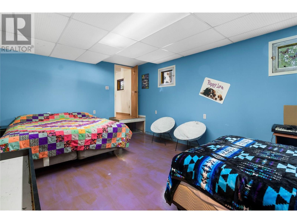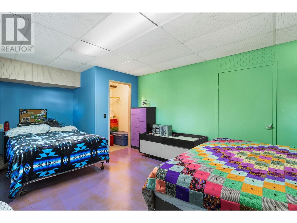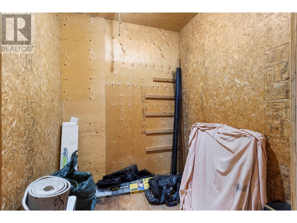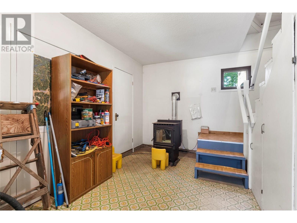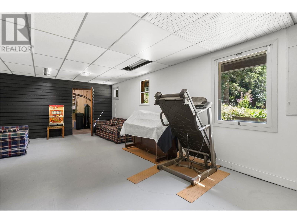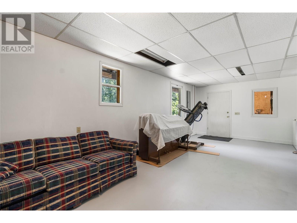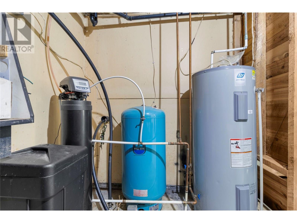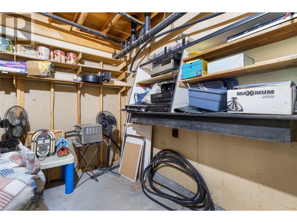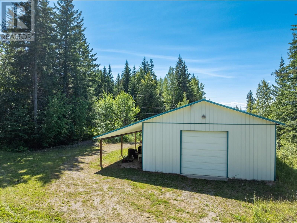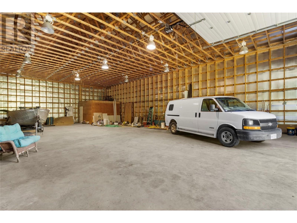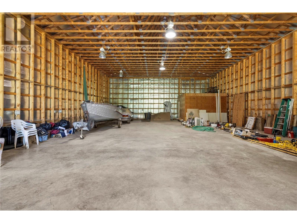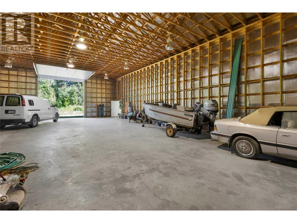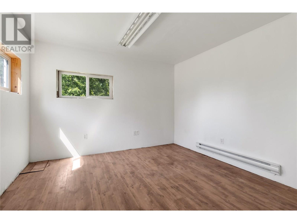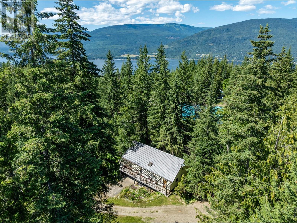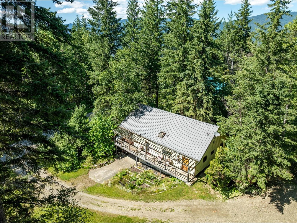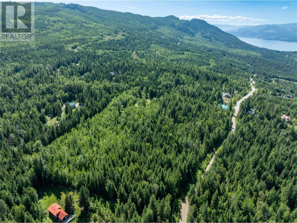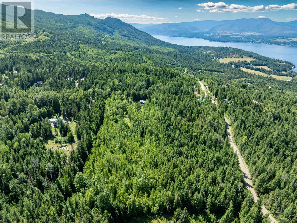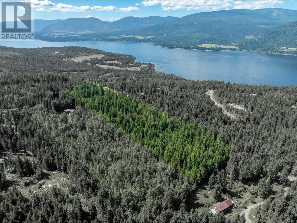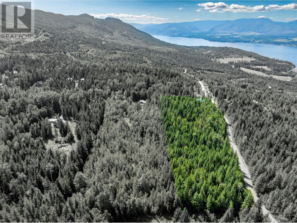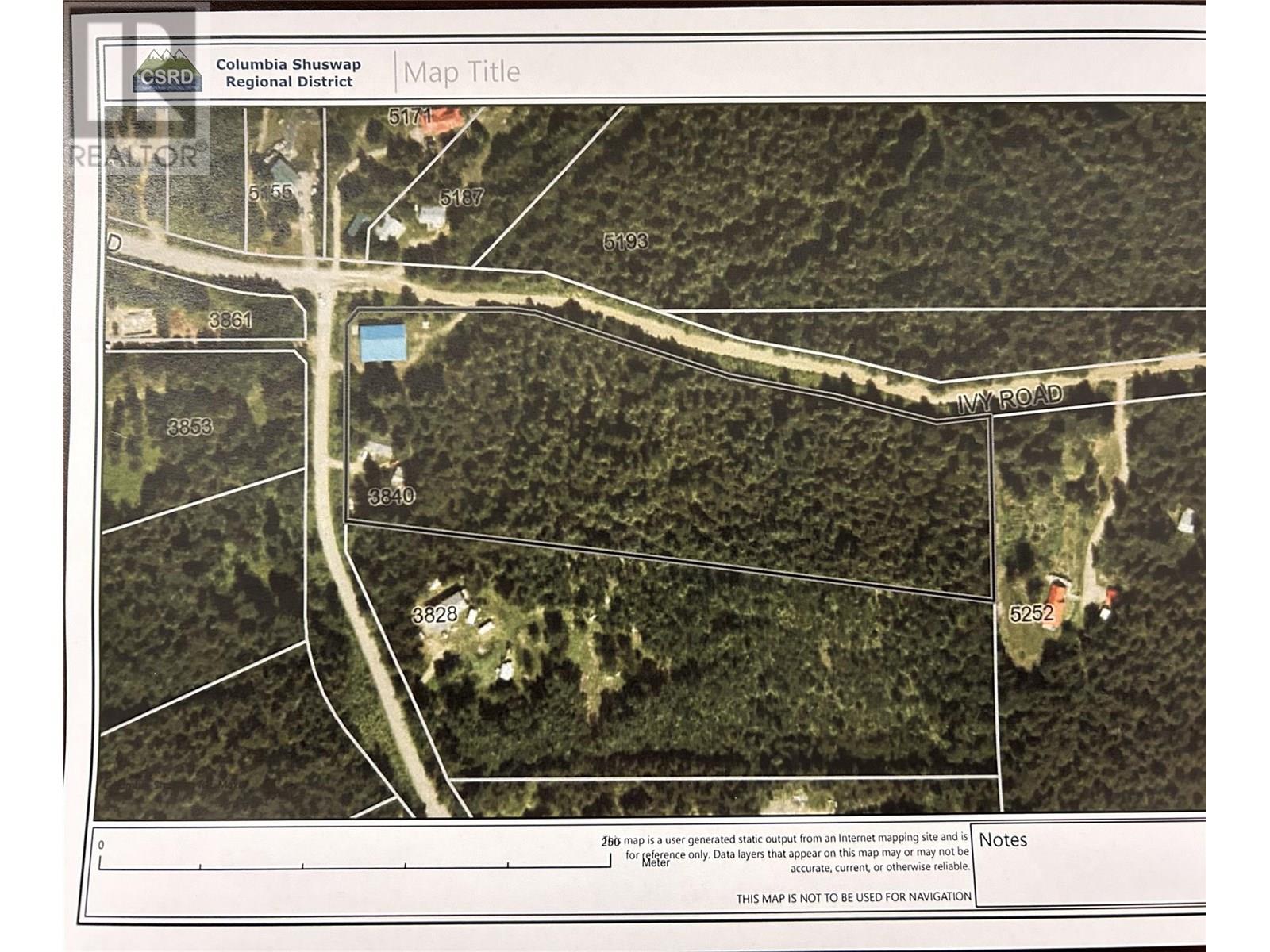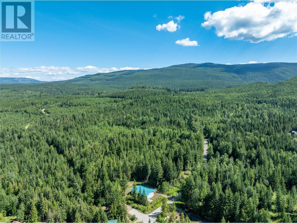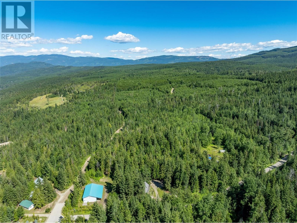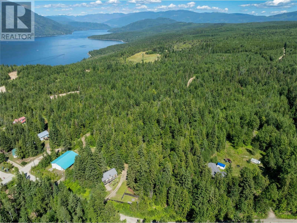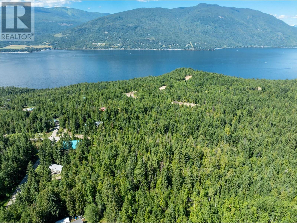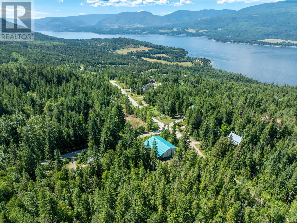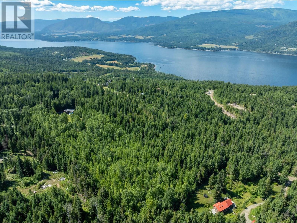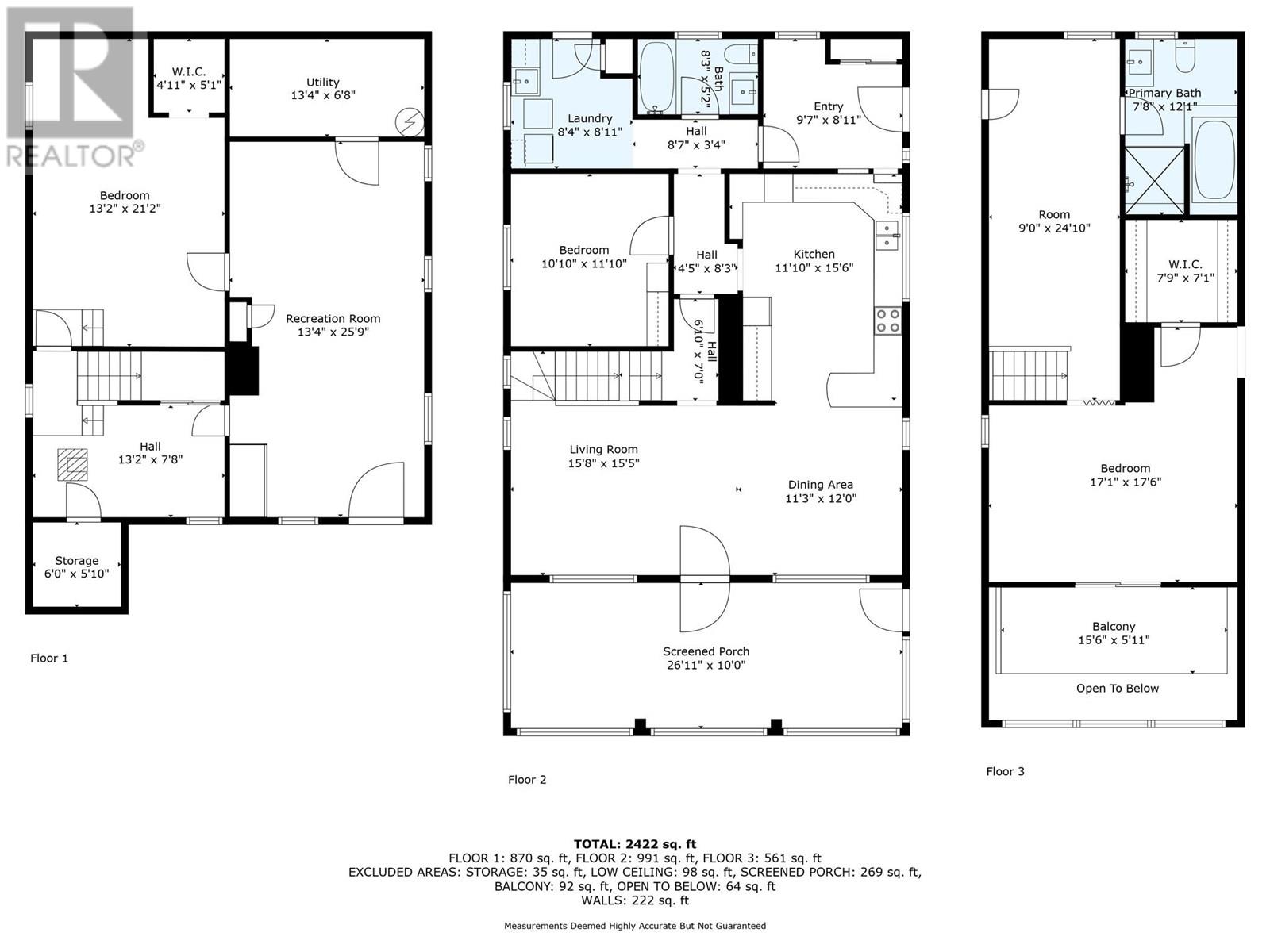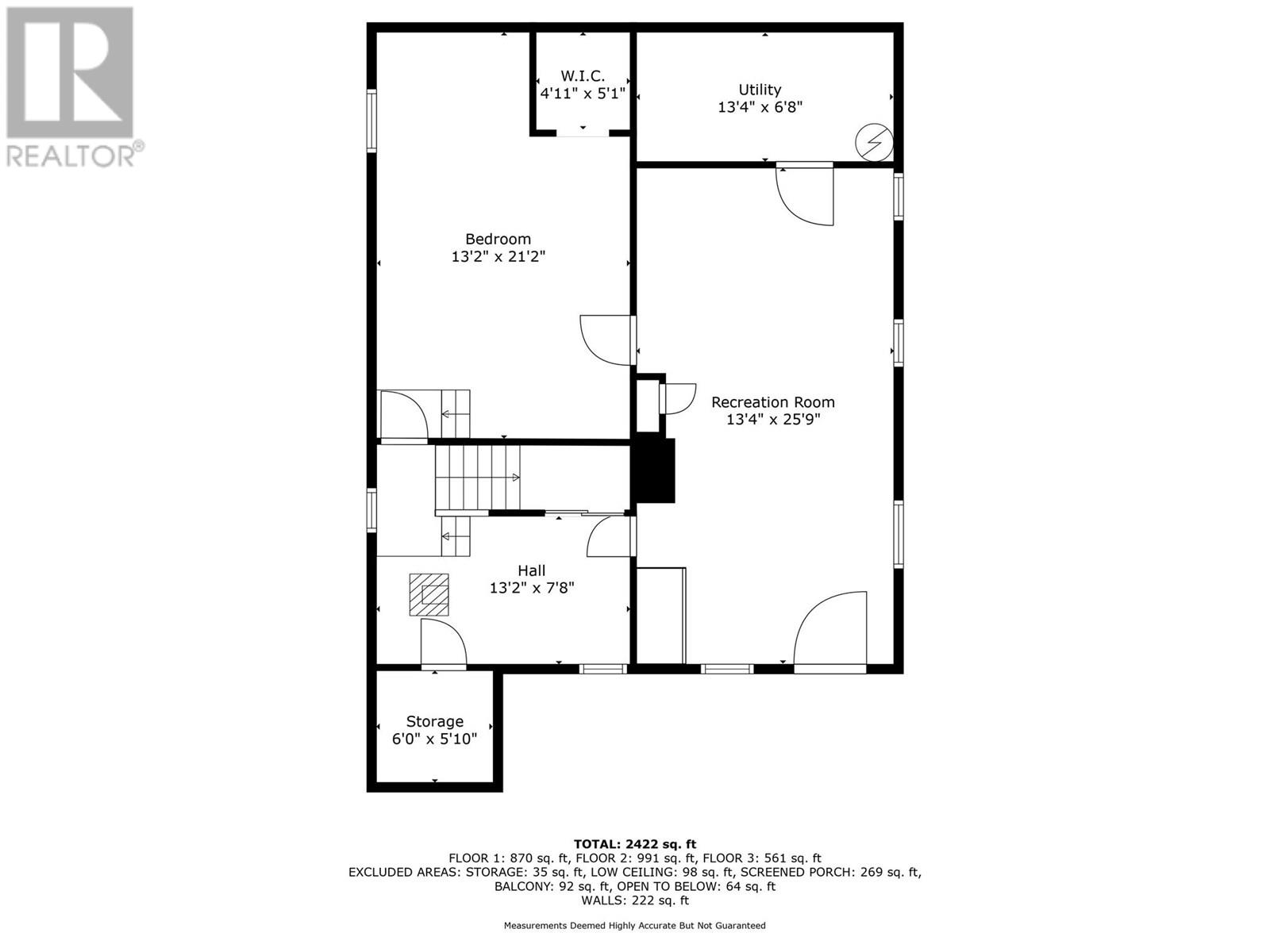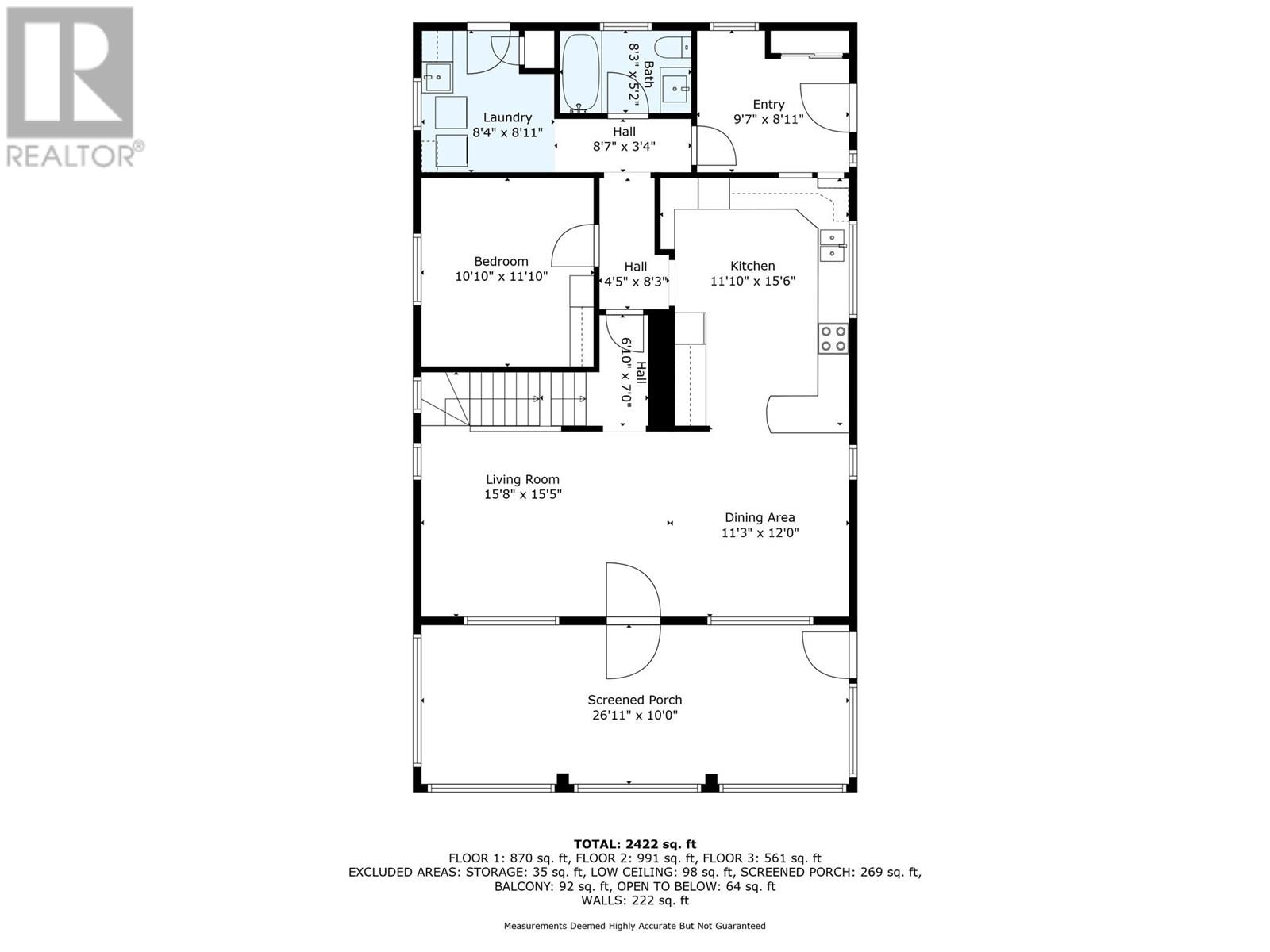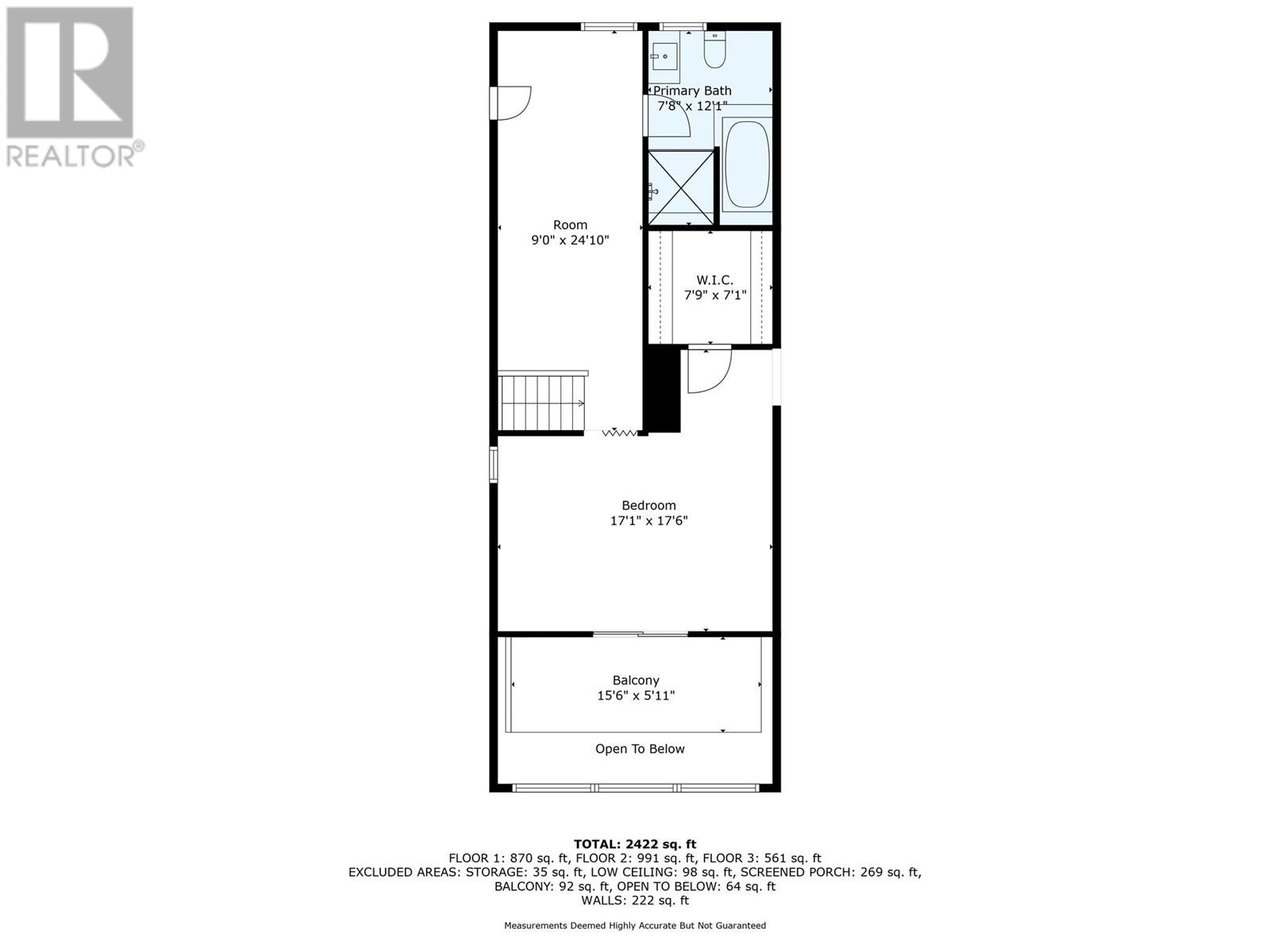3 Bedroom
2 Bathroom
2,422 ft2
Baseboard Heaters, Other
Acreage
$867,000
If you want to escape the madness, drive along the shimmering shores of the Shuswap Lake to find this 8.28 acre, mostly treed piece of paradise. Take in the sounds of nature and mountain views from the large 28 x 10 screened porch. The home is a 1982, just waiting for your renovation ideas, with over 2400 sq ft of living space, heated by cozy pellet stove and electric baseboard, 3 bedrooms, 2 bath, with a unique European construction, with heaps of storage, and flex space for unlimited possibilities. Also included in this natural setting is a 2800 sq ft, 40 x 70, 15 year old 26 gauge steel shop, with a designated office space , and baseboard heat, 2 separate driveways, separate hydro meter, 16 foot ceilings, 14 foot electric overhead door, concrete floor, and a 16 x 70 attached lean-to, perfect for a business or recreation storage. This property has abundant water and sunshine, located on the corner of Ivy Road and Cameron Road. Zoning is in place for a second dwelling, with potential timber sales, and direct access to unlimited crown land trails for year round recreation. Just 5 minutes down the road to Shuswap Lake and beaches or 5 minutes the other direction to Herman Lake and a short haul to White Lake., and Eagle Bay provides a 7 day/ week liquor and grocery store, a community hall with a new playground, recreation facility, summer camp, and the school bus stops at the bottom of Ivy Road for those young families. Bring your ideas and dreams of ""Life in the Shu"". (id:60329)
Property Details
|
MLS® Number
|
10338863 |
|
Property Type
|
Single Family |
|
Neigbourhood
|
Eagle Bay |
|
Community Features
|
Pets Allowed, Rentals Allowed |
|
Features
|
One Balcony |
Building
|
Bathroom Total
|
2 |
|
Bedrooms Total
|
3 |
|
Appliances
|
Refrigerator, Range - Electric, Water Heater - Electric, Washer & Dryer |
|
Constructed Date
|
1982 |
|
Construction Style Attachment
|
Detached |
|
Exterior Finish
|
Vinyl Siding |
|
Foundation Type
|
Preserved Wood |
|
Heating Type
|
Baseboard Heaters, Other |
|
Roof Material
|
Metal |
|
Roof Style
|
Unknown |
|
Stories Total
|
3 |
|
Size Interior
|
2,422 Ft2 |
|
Type
|
House |
|
Utility Water
|
Well |
Parking
|
Additional Parking
|
|
|
Carport
|
|
|
Other
|
|
|
R V
|
|
Land
|
Acreage
|
Yes |
|
Sewer
|
Septic Tank |
|
Size Irregular
|
8.28 |
|
Size Total
|
8.28 Ac|5 - 10 Acres |
|
Size Total Text
|
8.28 Ac|5 - 10 Acres |
|
Zoning Type
|
Unknown |
Rooms
| Level |
Type |
Length |
Width |
Dimensions |
|
Second Level |
4pc Bathroom |
|
|
12'1'' x 7'8'' |
|
Second Level |
Other |
|
|
24'10'' x 9'0'' |
|
Second Level |
Primary Bedroom |
|
|
17'1'' x 17'6'' |
|
Basement |
Utility Room |
|
|
13'2'' x 7'8'' |
|
Basement |
Family Room |
|
|
25'9'' x 13'4'' |
|
Basement |
Other |
|
|
6'0'' x 5'10'' |
|
Basement |
Other |
|
|
13'2'' x 7'8'' |
|
Basement |
Bedroom |
|
|
21'2'' x 13'2'' |
|
Main Level |
Living Room |
|
|
15'8'' x 15'5'' |
|
Main Level |
Dining Room |
|
|
12'0'' x 11'3'' |
|
Main Level |
Kitchen |
|
|
15'6'' x 11'10'' |
|
Main Level |
Bedroom |
|
|
11'10'' x 10'10'' |
|
Main Level |
Laundry Room |
|
|
8'11'' x 8'4'' |
|
Main Level |
4pc Bathroom |
|
|
8'3'' x 5'2'' |
|
Main Level |
Mud Room |
|
|
9'7'' x 8'11'' |
https://www.realtor.ca/real-estate/28021472/3840-cameron-road-eagle-bay-eagle-bay
