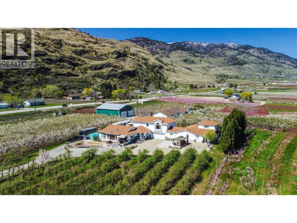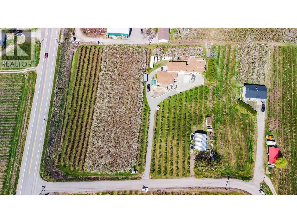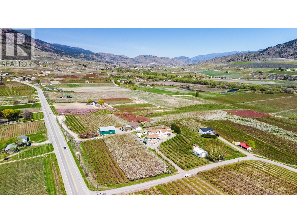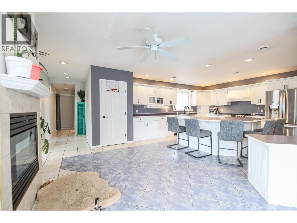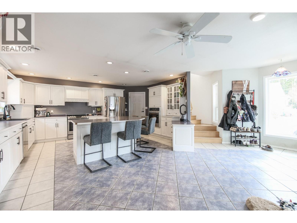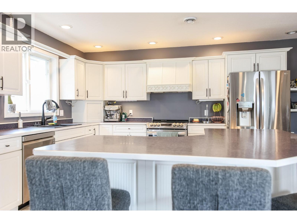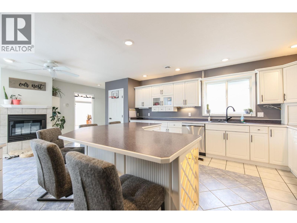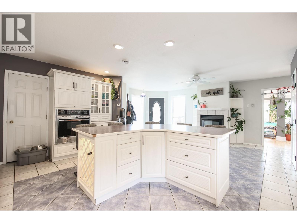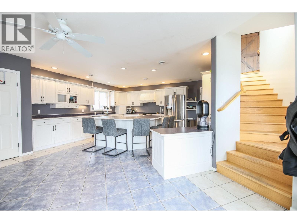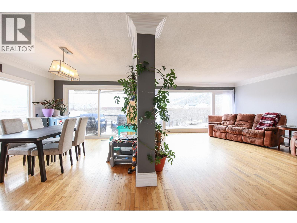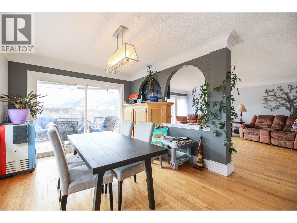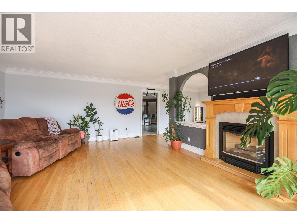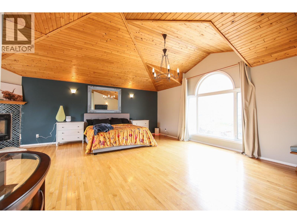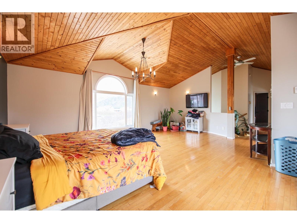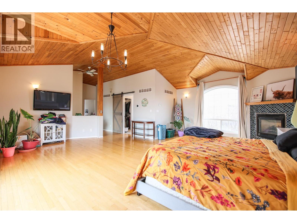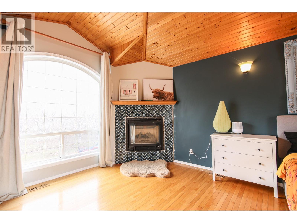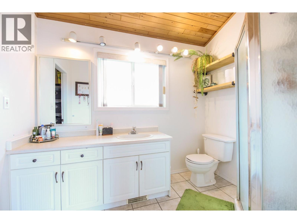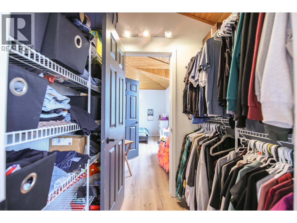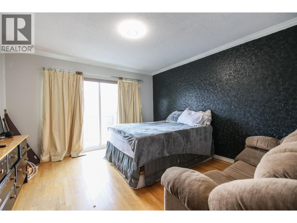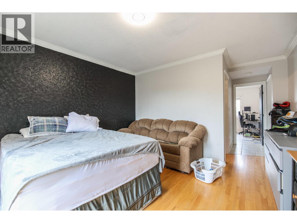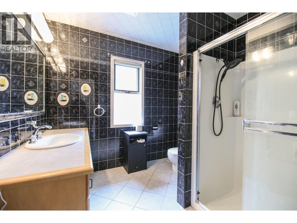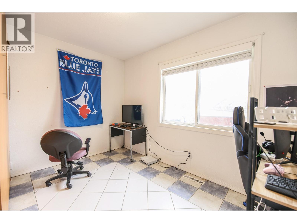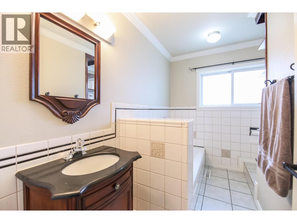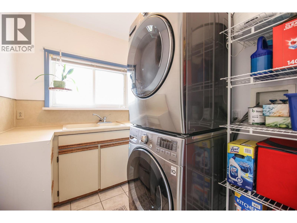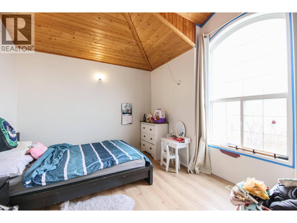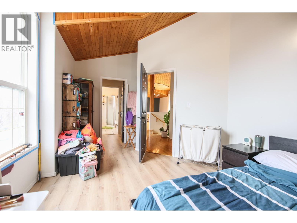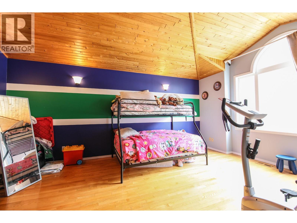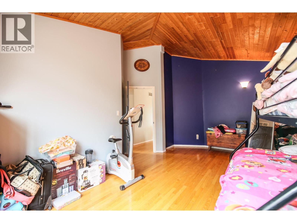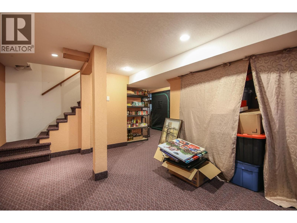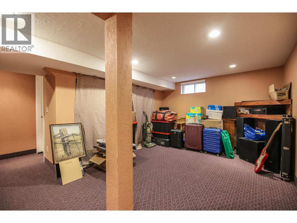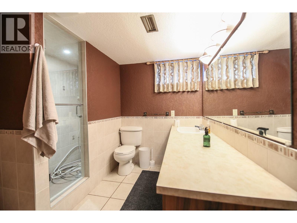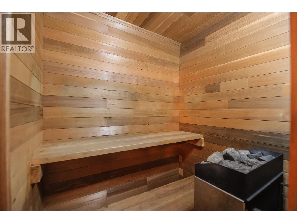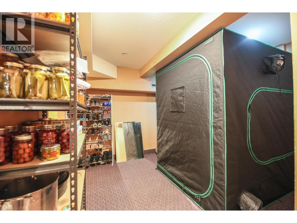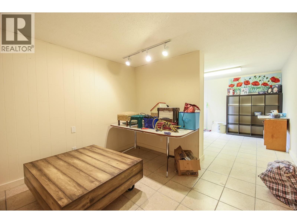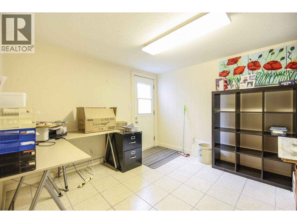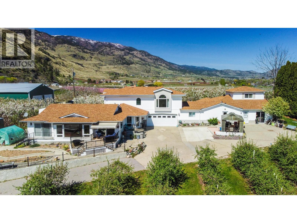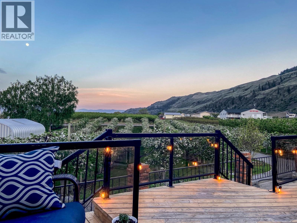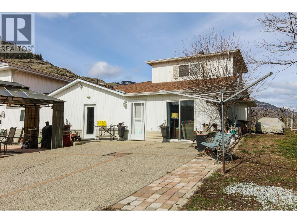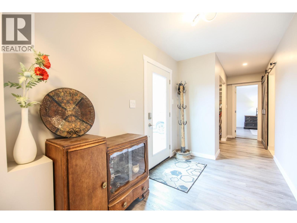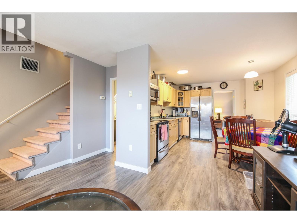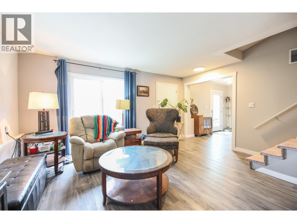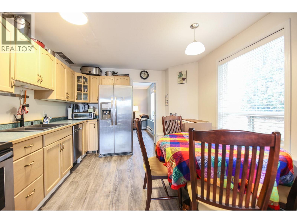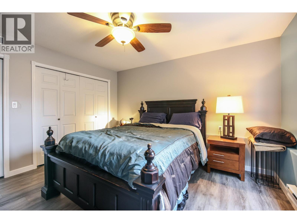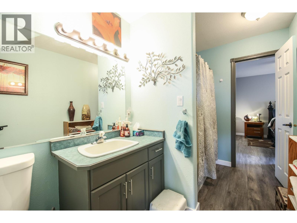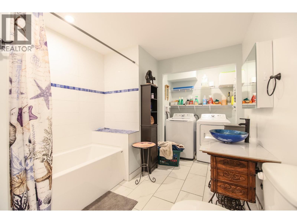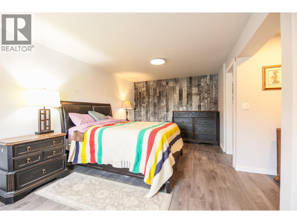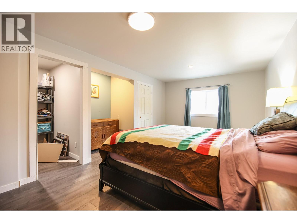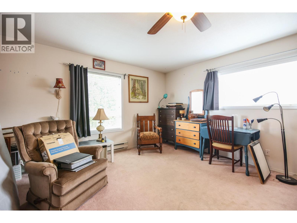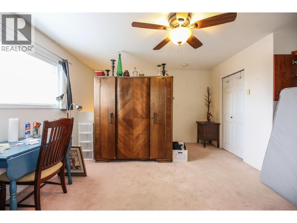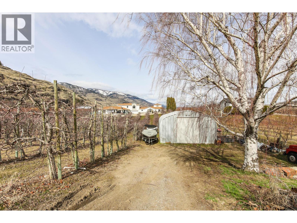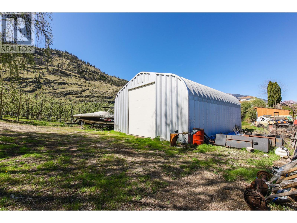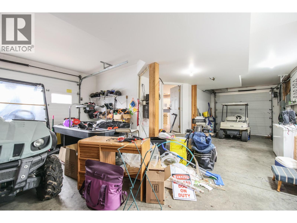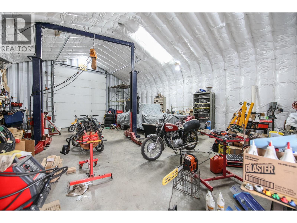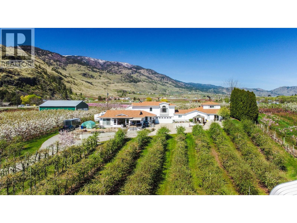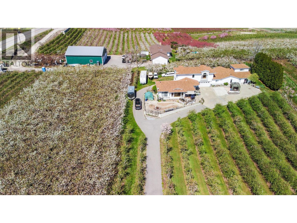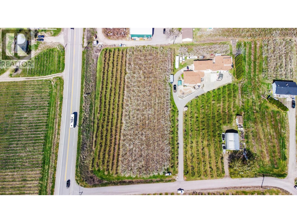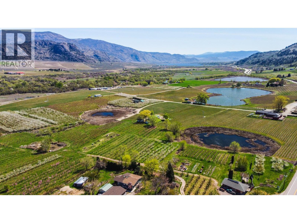8 Bedroom
6 Bathroom
4,987 ft2
Ranch
Fireplace
Central Air Conditioning
Forced Air, See Remarks
Acreage
Landscaped
$1,299,000
Nearly 3 acres in the heart of South Okanagan wine and orchard country — with two homes, income-producing land, and a fully outfitted shop. The property includes 2 acres of cherries and apples under lease until October 2025, with automated irrigation throughout. The main residence offers 5 bedrooms and 4 bathrooms, a large master suite, main-floor laundry, a fireplace, and a versatile lower level with separate entrance. A high-efficiency furnace and A/C were installed in 2022, and the oversized attached garage provides added flexibility. The second home is a 3-bedroom, 2-bath layout, well-suited for extended family or rental income. The 30x40 shop is fully insulated and heated, with 12x14 overhead doors, 100-amp service, and a 12,000 lb. vehicle lift — ideal for mechanics, hobbyists, or RV/boat storage. All of this, just minutes from both Osoyoos and Oliver, offering a rare combination of space, income potential, and long-term value. Contact Nik Wagener for details @ (250)-408-8788 (id:60329)
Property Details
|
MLS® Number
|
10361224 |
|
Property Type
|
Single Family |
|
Neigbourhood
|
Oliver |
|
Community Features
|
Rural Setting |
|
Features
|
Private Setting, See Remarks |
|
Parking Space Total
|
5 |
|
View Type
|
Unknown, Mountain View, Valley View, View (panoramic) |
Building
|
Bathroom Total
|
6 |
|
Bedrooms Total
|
8 |
|
Appliances
|
Range, Refrigerator, Dishwasher, Dryer, Microwave, Washer, Water Softener, Oven - Built-in |
|
Architectural Style
|
Ranch |
|
Constructed Date
|
1990 |
|
Construction Style Attachment
|
Detached |
|
Cooling Type
|
Central Air Conditioning |
|
Exterior Finish
|
Vinyl Siding |
|
Fireplace Fuel
|
Gas,propane |
|
Fireplace Present
|
Yes |
|
Fireplace Type
|
Unknown,unknown |
|
Heating Fuel
|
Electric |
|
Heating Type
|
Forced Air, See Remarks |
|
Roof Material
|
Asphalt Shingle |
|
Roof Style
|
Unknown |
|
Stories Total
|
2 |
|
Size Interior
|
4,987 Ft2 |
|
Type
|
House |
|
Utility Water
|
Irrigation District |
Parking
|
See Remarks
|
|
|
Additional Parking
|
|
|
Attached Garage
|
2 |
|
R V
|
1 |
Land
|
Access Type
|
Easy Access, Highway Access |
|
Acreage
|
Yes |
|
Landscape Features
|
Landscaped |
|
Sewer
|
Septic Tank |
|
Size Irregular
|
2.95 |
|
Size Total
|
2.95 Ac|1 - 5 Acres |
|
Size Total Text
|
2.95 Ac|1 - 5 Acres |
|
Zoning Type
|
Unknown |
Rooms
| Level |
Type |
Length |
Width |
Dimensions |
|
Second Level |
Bedroom |
|
|
18'6'' x 11'4'' |
|
Second Level |
Bedroom |
|
|
15'5'' x 9'7'' |
|
Second Level |
3pc Ensuite Bath |
|
|
9'1'' x 6'1'' |
|
Second Level |
Primary Bedroom |
|
|
22'7'' x 19'7'' |
|
Third Level |
Laundry Room |
|
|
5'6'' x 3'8'' |
|
Third Level |
3pc Bathroom |
|
|
12'5'' x 5'7'' |
|
Third Level |
Primary Bedroom |
|
|
18'7'' x 14'8'' |
|
Third Level |
4pc Bathroom |
|
|
11'3'' x 6'3'' |
|
Third Level |
Bedroom |
|
|
16'1'' x 11'8'' |
|
Third Level |
Kitchen |
|
|
13'3'' x 11'4'' |
|
Third Level |
Living Room |
|
|
16'1'' x 15'1'' |
|
Third Level |
Foyer |
|
|
10'2'' x 6'5'' |
|
Fourth Level |
Bedroom |
|
|
15'2'' x 13'0'' |
|
Basement |
Utility Room |
|
|
7'2'' x 4'6'' |
|
Basement |
Office |
|
|
22'0'' x 10'7'' |
|
Basement |
Storage |
|
|
14'3'' x 10'5'' |
|
Basement |
3pc Bathroom |
|
|
11'2'' x 8'6'' |
|
Basement |
Games Room |
|
|
19'0'' x 13'0'' |
|
Main Level |
3pc Ensuite Bath |
|
|
8'3'' x 8'2'' |
|
Main Level |
Bedroom |
|
|
12'7'' x 12'6'' |
|
Main Level |
Bedroom |
|
|
11'6'' x 8'4'' |
|
Main Level |
3pc Bathroom |
|
|
9'4'' x 5'7'' |
|
Main Level |
Laundry Room |
|
|
8'2'' x 6'2'' |
|
Main Level |
Living Room |
|
|
19'9'' x 15'9'' |
|
Main Level |
Dining Room |
|
|
17'0'' x 10'5'' |
|
Main Level |
Dining Nook |
|
|
14'0'' x 9'6'' |
|
Main Level |
Kitchen |
|
|
14'0'' x 17'7'' |
|
Main Level |
Foyer |
|
|
12'0'' x 8'2'' |
https://www.realtor.ca/real-estate/28802797/384-19-road-oliver-oliver
