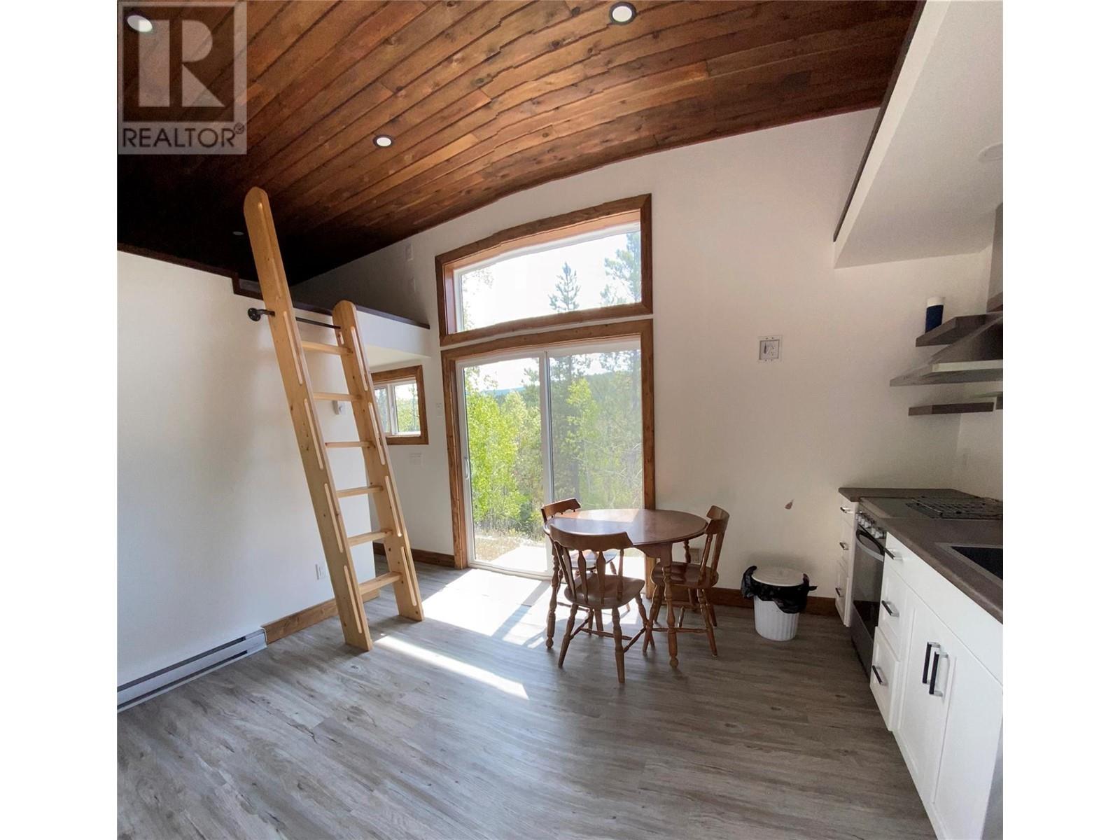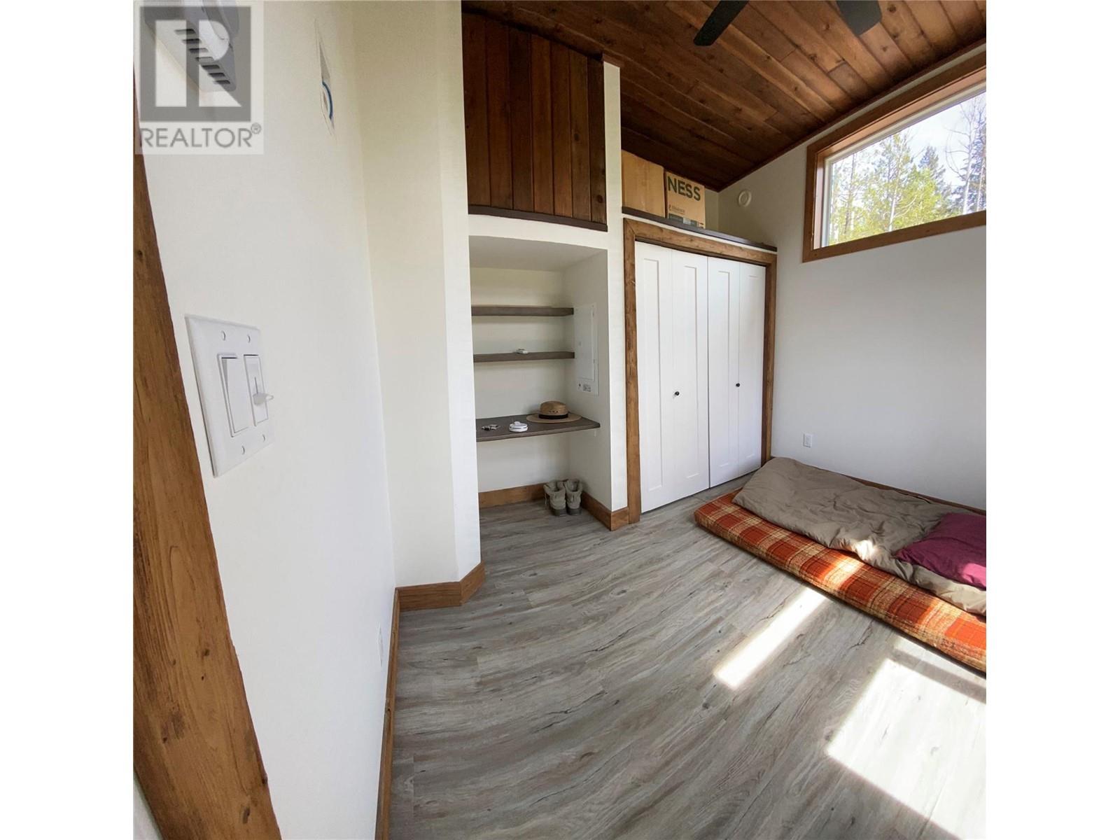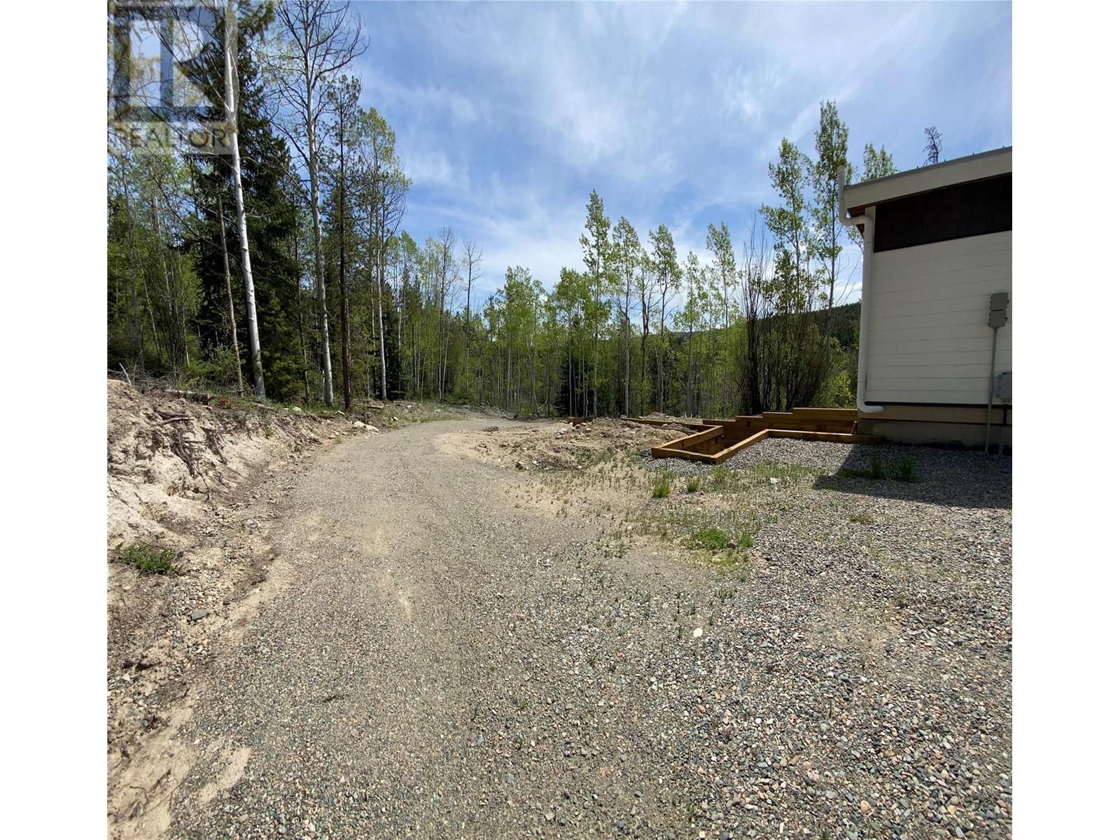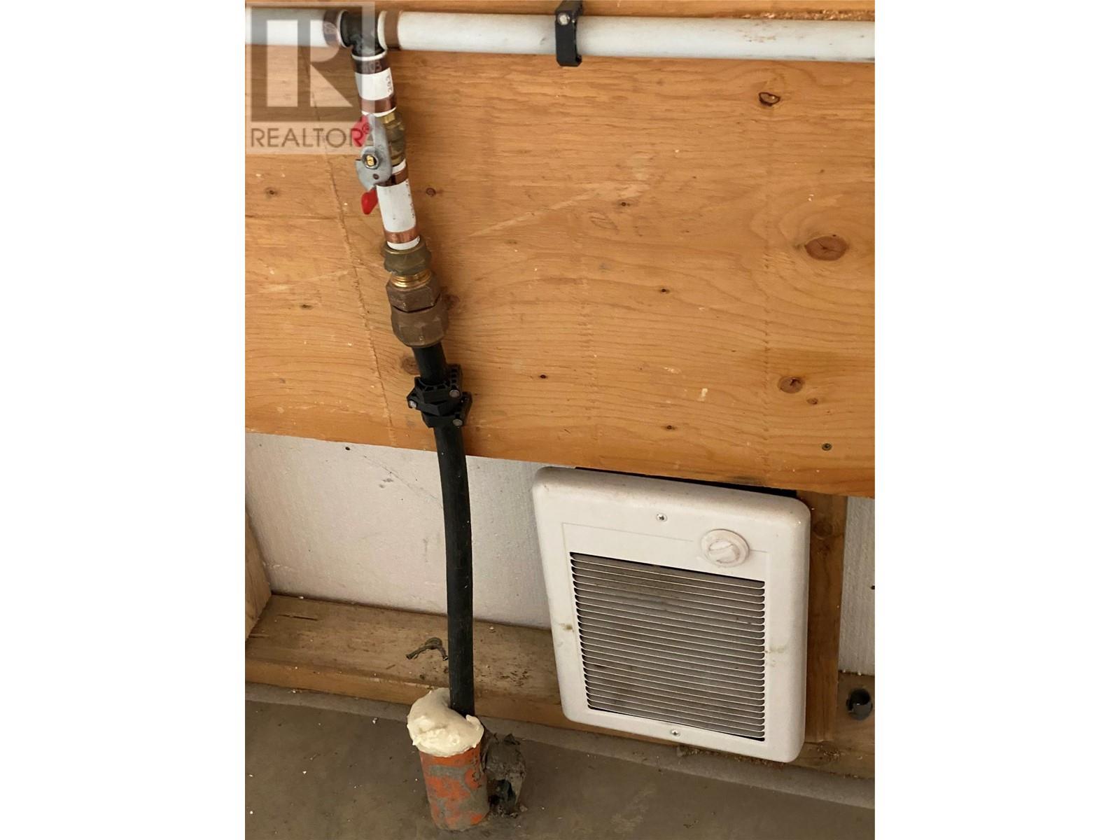1 Bedroom
1 Bathroom
384 ft2
Other
Heat Pump
Baseboard Heaters
Acreage
Sloping, Wooded Area
$399,000
Calling all outdoor enthusiasts. This perfect retreat is a new ""Woodside Cottage"" home manufactured by rovertinyhomes.ca features the modern conveniences (drywall interior, custom cabinets, Hot-Tub connection box, running water, flushing toilet, shower, dishwasher, washer/dryer combo, good sized bathroom, separate bedroom with a big closet, mini split heat/air conditioning, 30 gal HW Tank, stainless appliances) Internet available in the area. Nestled among the trees on just over 3 acres with a roadside garage and miles of adventure on the KVR at the back of the property. This could be ideal for a writers cottage, a perfect home base for Hunting and Fishing with crown land and several lakes in close proximity or just a fantastic place to hang out with the family. Lots of exploring for kids to roam and use their imaginations. Guess who'll take-over the cool sleeping loft? There's a sealed 5' concrete crawl space for a cold room or dry storage. Lots of room for friends to park their RV's or pitch a tent. (id:60329)
Property Details
|
MLS® Number
|
10349386 |
|
Property Type
|
Single Family |
|
Neigbourhood
|
Princeton Rural |
|
Community Features
|
Family Oriented |
|
Features
|
Private Setting, Sloping |
|
Parking Space Total
|
5 |
Building
|
Bathroom Total
|
1 |
|
Bedrooms Total
|
1 |
|
Appliances
|
Refrigerator, Dishwasher, Range - Electric, Washer & Dryer |
|
Architectural Style
|
Other |
|
Basement Type
|
Crawl Space |
|
Constructed Date
|
2021 |
|
Construction Style Attachment
|
Detached |
|
Cooling Type
|
Heat Pump |
|
Exterior Finish
|
Other |
|
Flooring Type
|
Vinyl |
|
Heating Fuel
|
Electric |
|
Heating Type
|
Baseboard Heaters |
|
Roof Material
|
Metal |
|
Roof Style
|
Unknown |
|
Stories Total
|
1 |
|
Size Interior
|
384 Ft2 |
|
Type
|
House |
|
Utility Water
|
Well |
Parking
Land
|
Acreage
|
Yes |
|
Landscape Features
|
Sloping, Wooded Area |
|
Sewer
|
Septic Tank |
|
Size Irregular
|
3.16 |
|
Size Total
|
3.16 Ac|1 - 5 Acres |
|
Size Total Text
|
3.16 Ac|1 - 5 Acres |
|
Zoning Type
|
Recreational |
Rooms
| Level |
Type |
Length |
Width |
Dimensions |
|
Main Level |
Kitchen |
|
|
13' x 11' |
|
Main Level |
Primary Bedroom |
|
|
8'0'' x 10'0'' |
|
Main Level |
3pc Bathroom |
|
|
6'8'' x 7'8'' |
Utilities
|
Electricity
|
Available |
|
Telephone
|
At Lot Line |
https://www.realtor.ca/real-estate/28367636/3834-princeton-summerland-road-princeton-princeton-rural
























