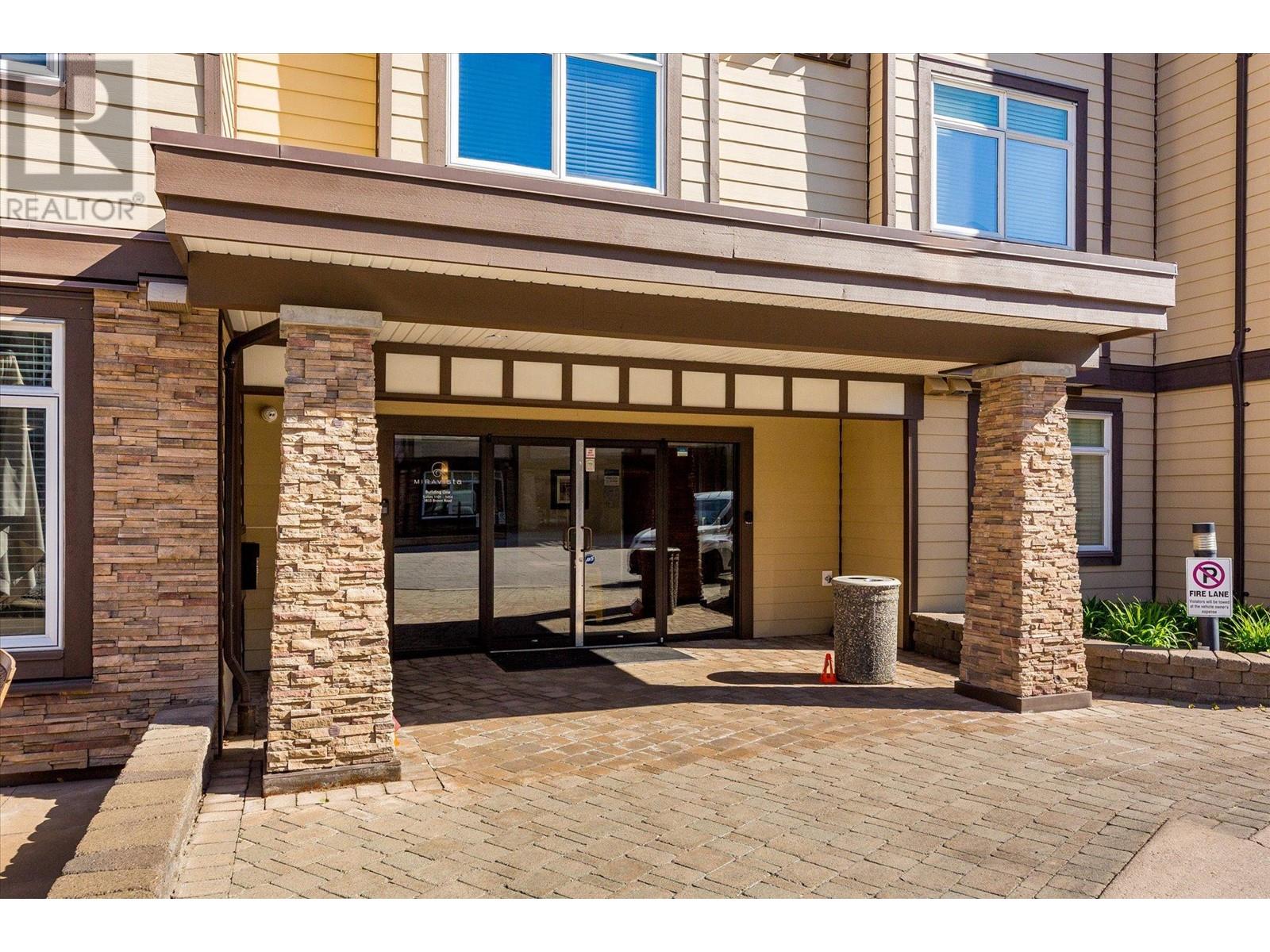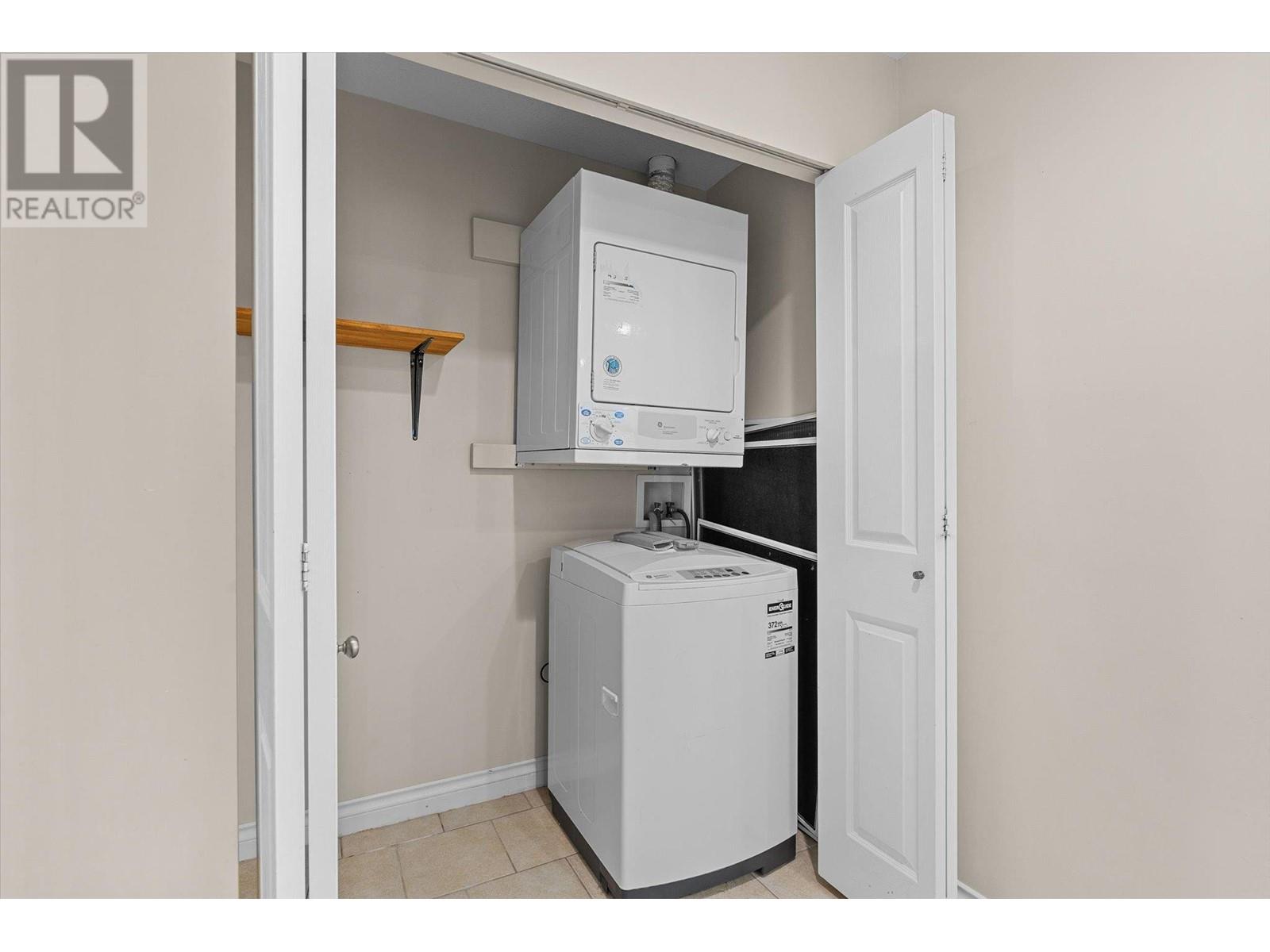3833 Brown Road Unit# 1301 West Kelowna, British Columbia V4T 2J3
$445,000Maintenance, Reserve Fund Contributions, Heat, Ground Maintenance, Property Management, Other, See Remarks, Recreation Facilities, Waste Removal, Water
$503 Monthly
Maintenance, Reserve Fund Contributions, Heat, Ground Maintenance, Property Management, Other, See Remarks, Recreation Facilities, Waste Removal, Water
$503 MonthlyMESMERIZING MIRA VISTA! Suited for a multitude of buyers from EMPTY NESTERS, RETIREES, FIRST TIME HOME BUYER & INVESTOR! CORNER UNIT includes a list of benefits from QUICK POSSESSION, to 2 COVERED BALCONIES, OODLES OF WINDOWS/NATURAL LIGHT, and BEAUTIFUL MOUNTAIN views from the balcony. All buyers will appreciate the functional split bedroom floor plan, abundant kitchen cabinetry, large breakfast bar, and granite capped counters. Other benefits to this home incorporate 1 underground secure parking stall, 1 storage locker, HEATING+COOLING+HOT WATER included in your monthly strata fee. MIRA VISTA offers an outdoor pool, guest parking & suite, recreation room, workshop, RENTALS & PETS (1 CAT or 1 DOG, 18""max). Raise your lifestyle here with an EXCESS OF AMENITIES nearby: STARBUCKS, SAVE ON FOODS, SHOPPERS, JOHNSON BENTLEY AQUATIC CENTRE. Imagining sharing some good times with friends over drinks at West Kelowna's best speak-easy | Crown & Thieves located next door or taking a short stroll to Gellatly Bay Park, Dog Beach & Okanagan Lake boardwalk. (id:60329)
Property Details
| MLS® Number | 10343646 |
| Property Type | Single Family |
| Neigbourhood | Westbank Centre |
| Community Name | Mira Vista |
| Parking Space Total | 1 |
| Pool Type | Inground Pool, Outdoor Pool, Pool |
| Storage Type | Storage, Locker |
| Structure | Clubhouse |
Building
| Bathroom Total | 2 |
| Bedrooms Total | 2 |
| Amenities | Clubhouse, Party Room, Whirlpool, Storage - Locker |
| Architectural Style | Ranch |
| Constructed Date | 2008 |
| Cooling Type | Central Air Conditioning |
| Heating Fuel | Geo Thermal |
| Heating Type | Forced Air |
| Roof Material | Asphalt Shingle |
| Roof Style | Unknown |
| Stories Total | 1 |
| Size Interior | 1,093 Ft2 |
| Type | Apartment |
| Utility Water | Municipal Water |
Parking
| Parkade |
Land
| Acreage | No |
| Sewer | Municipal Sewage System |
| Size Total Text | Under 1 Acre |
| Zoning Type | Unknown |
Rooms
| Level | Type | Length | Width | Dimensions |
|---|---|---|---|---|
| Main Level | Full Bathroom | 5'1'' x 7'9'' | ||
| Main Level | 3pc Ensuite Bath | 8'9'' x 5'5'' | ||
| Main Level | Bedroom | 9'4'' x 11'3'' | ||
| Main Level | Primary Bedroom | 13'8'' x 11'7'' | ||
| Main Level | Kitchen | 9'9'' x 15'4'' | ||
| Main Level | Living Room | 18'7'' x 15'4'' |
https://www.realtor.ca/real-estate/28184464/3833-brown-road-unit-1301-west-kelowna-westbank-centre
Contact Us
Contact us for more information








































