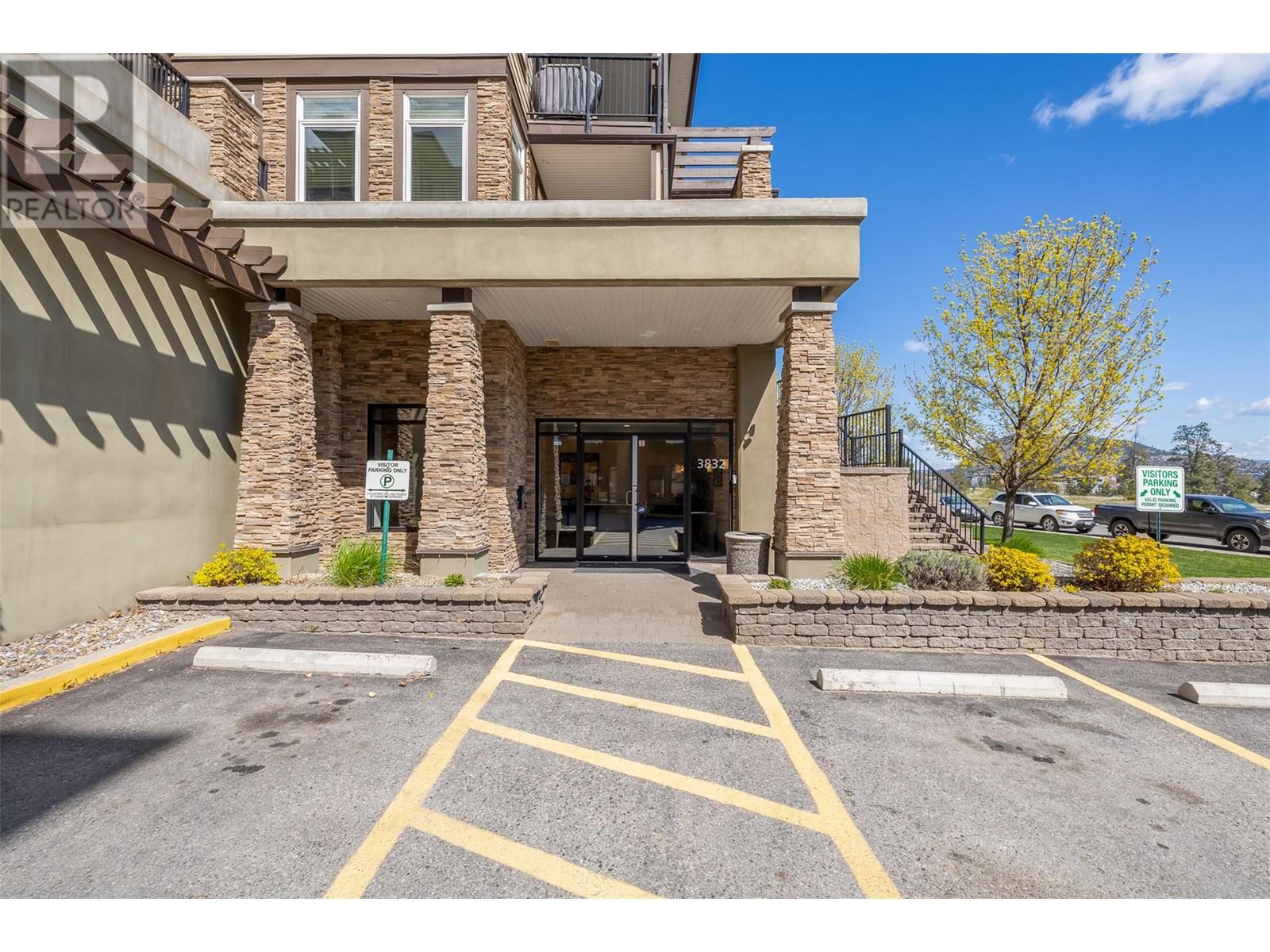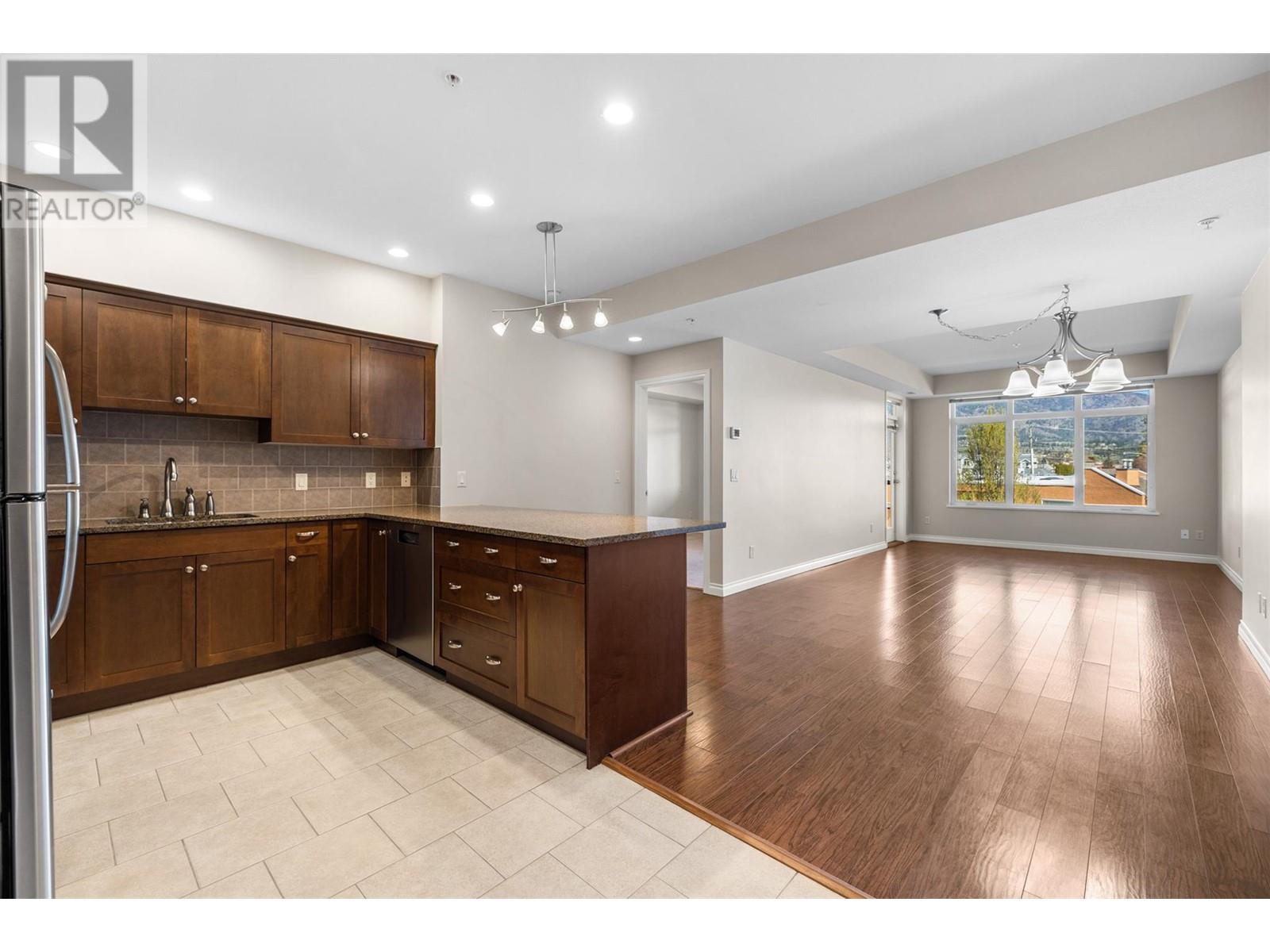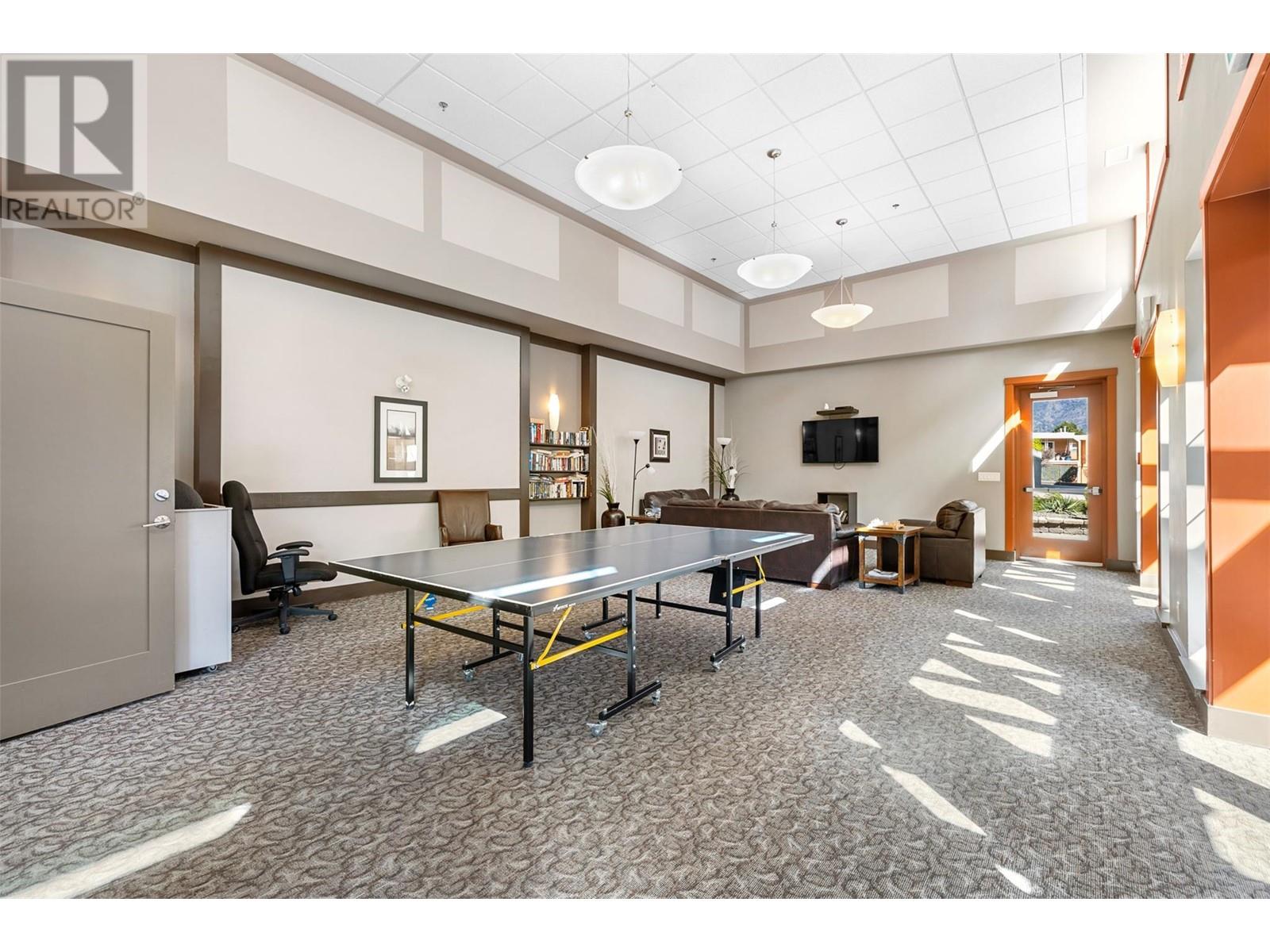3832 Old Okanagan Highway Unit# 3112 West Kelowna, British Columbia V4T 3G6
$509,000Maintenance, Reserve Fund Contributions, Heat, Insurance, Ground Maintenance, Property Management, Other, See Remarks, Recreation Facilities, Waste Removal, Water
$508.36 Monthly
Maintenance, Reserve Fund Contributions, Heat, Insurance, Ground Maintenance, Property Management, Other, See Remarks, Recreation Facilities, Waste Removal, Water
$508.36 MonthlyWelcome to Miravista! Built in the newer second phase, this 2 bed + den, 2 bath ground-floor unit offers convenient modern living with a rare oversized patio and peekaboo lake & full mountain views. The split-bedroom layout is ideal for roommates or guests, while the open concept kitchen living area and large windows create a spacious feel. The open-concept kitchen features granite counters, S/S appliances (new dishwasher), and a large peninsula that opens up to the living room. The Primary suite includes a walk-through closet, ensuite with walk-in shower, and large windows looking out onto the large patio. The unit runs laminate flooring in main living area, and is fully-cleaned throughout making it move-in ready for you and your pets (1 cat or dog, 18"" max). Long-term rentals allowed, and no age restrictions. Enjoy 1 secure U/G parking, storage locker, and other notable amenities including: seasonal (May-Sep) outdoor pool, hot tub, clubhouse, guest suite & onsite manager office. Just steps to Crown & Thieves Winery, Truck 59 Cidery, shopping, transit, and the beaches of Gellatly Bay. Heating, cooling & water included in strata fee! Just pay your electricity. Quick possession available. Book your showing with your agent today. (id:60329)
Property Details
| MLS® Number | 10343789 |
| Property Type | Single Family |
| Neigbourhood | Westbank Centre |
| Community Name | MiraVista |
| Community Features | Pet Restrictions, Rentals Allowed |
| Features | One Balcony |
| Parking Space Total | 1 |
| Pool Type | Inground Pool |
| Storage Type | Storage, Locker |
| Structure | Clubhouse |
| View Type | Mountain View, View (panoramic) |
Building
| Bathroom Total | 2 |
| Bedrooms Total | 2 |
| Amenities | Clubhouse |
| Appliances | Refrigerator, Dishwasher, Dryer, Range - Electric, Microwave, Washer |
| Architectural Style | Other |
| Constructed Date | 2009 |
| Cooling Type | Central Air Conditioning |
| Exterior Finish | Stone, Wood Siding, Other |
| Fire Protection | Controlled Entry |
| Flooring Type | Carpeted, Ceramic Tile, Laminate |
| Heating Fuel | Geo Thermal |
| Heating Type | Forced Air |
| Roof Material | Asphalt Shingle |
| Roof Style | Unknown |
| Stories Total | 1 |
| Size Interior | 1,108 Ft2 |
| Type | Apartment |
| Utility Water | Municipal Water |
Parking
| Underground |
Land
| Acreage | No |
| Sewer | Municipal Sewage System |
| Size Total Text | Under 1 Acre |
| Zoning Type | Unknown |
Rooms
| Level | Type | Length | Width | Dimensions |
|---|---|---|---|---|
| Main Level | Den | 8'3'' x 7'3'' | ||
| Main Level | 4pc Bathroom | 9'0'' x 5'0'' | ||
| Main Level | Bedroom | 11'0'' x 11'0'' | ||
| Main Level | 3pc Ensuite Bath | 9'0'' x 5'0'' | ||
| Main Level | Primary Bedroom | 13'6'' x 11'0'' | ||
| Main Level | Dining Room | 9'0'' x 11'0'' | ||
| Main Level | Kitchen | 13'0'' x 11'0'' | ||
| Main Level | Living Room | 14'0'' x 12'0'' |
Contact Us
Contact us for more information

































