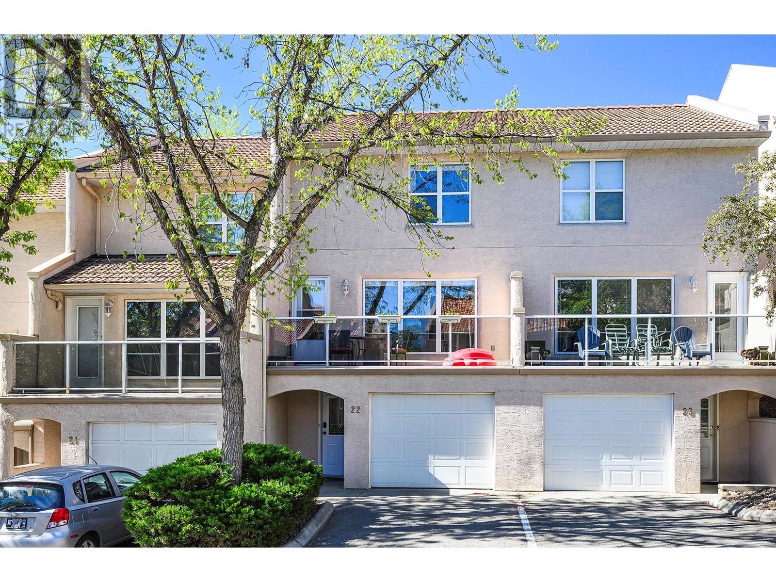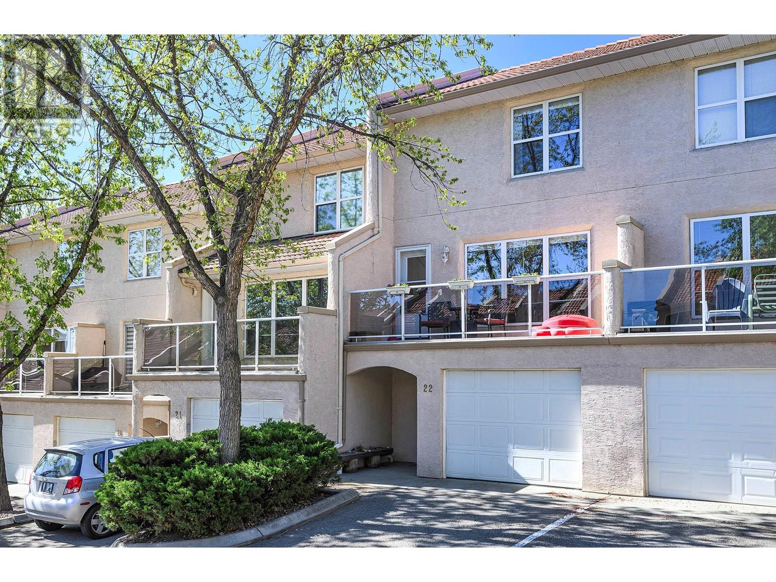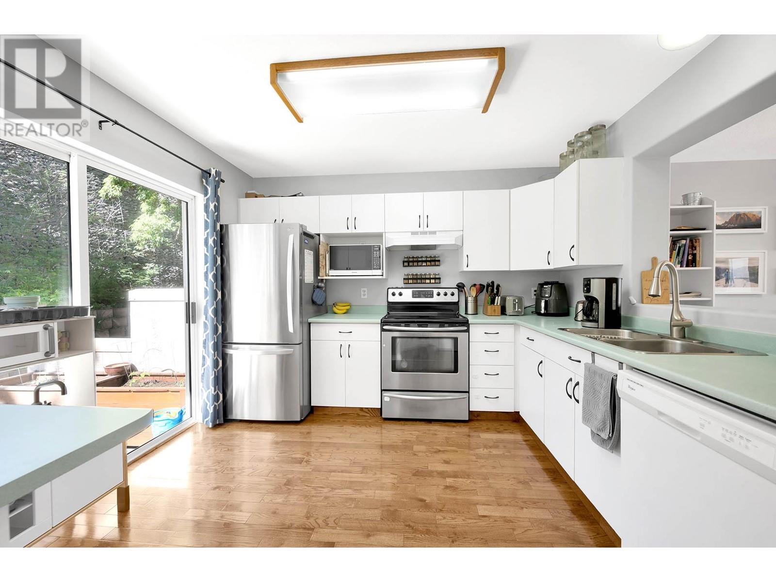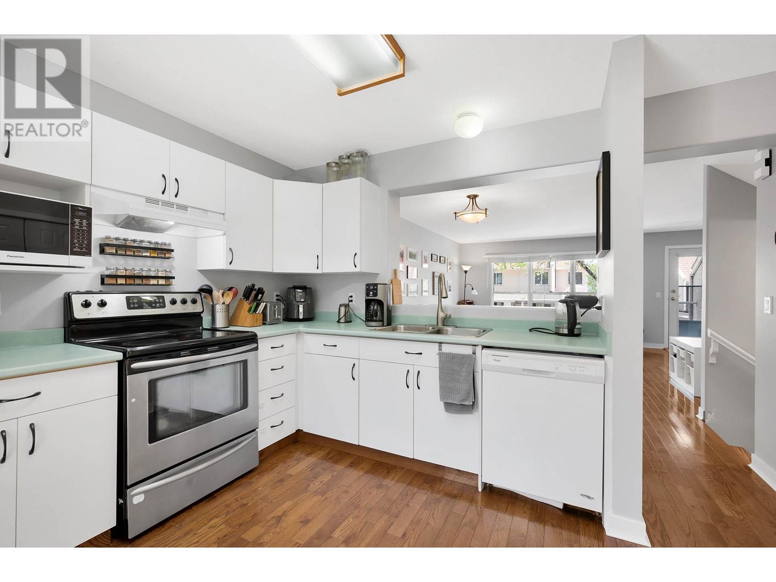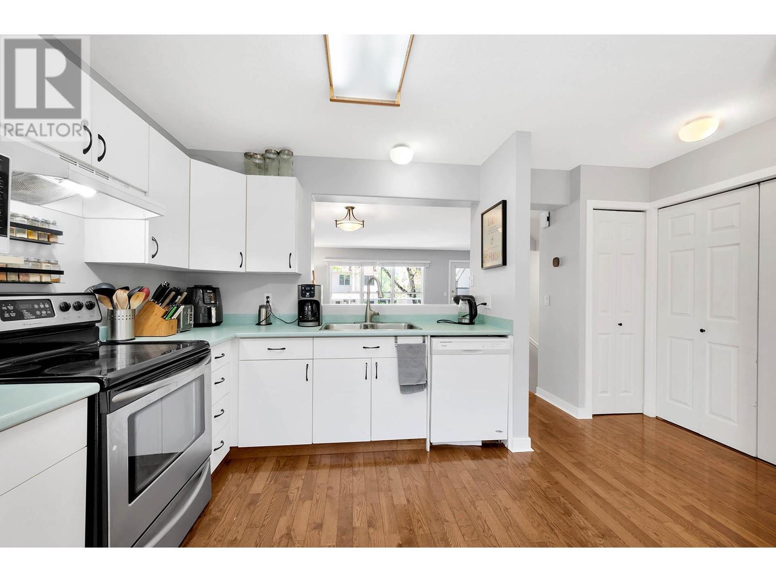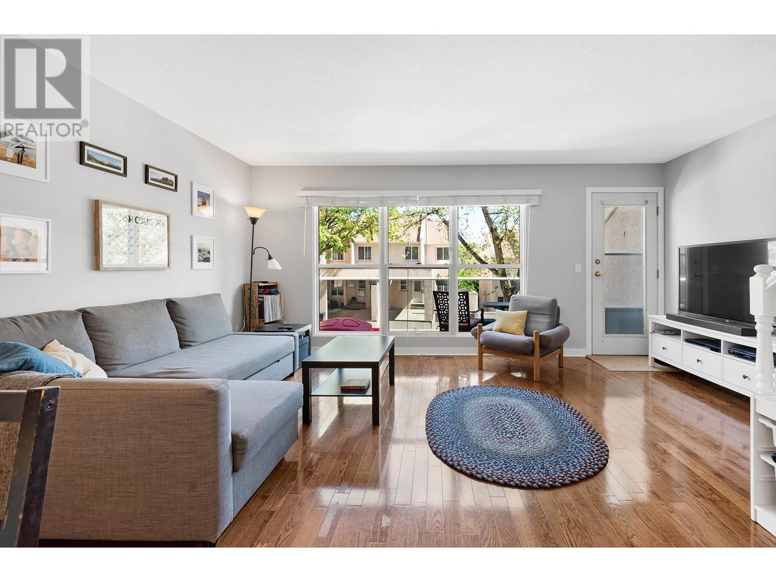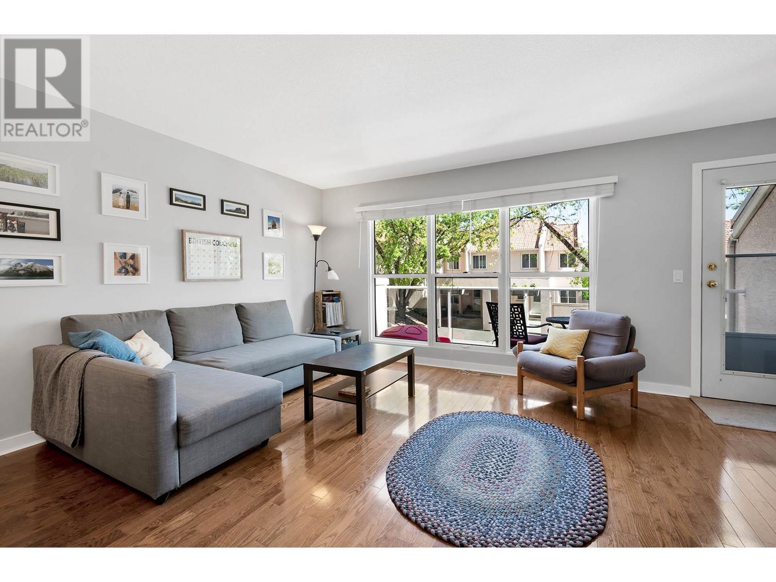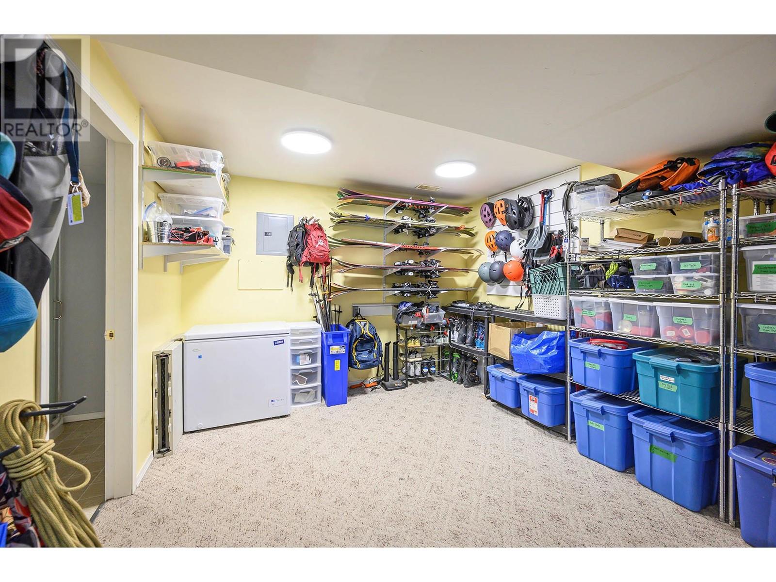383 Columbia Street Unit# 22 Kamloops, British Columbia V2C 1K5
$485,000Maintenance,
$312.09 Monthly
Maintenance,
$312.09 MonthlyBeautiful townhouse in great central location! Approx. 1,286 sq ft of living space. The main floor of this basement entry style townhouse features a lovely kitchen, spacious living room, and well-sized dining area. A two piece bathroom and laundry can also be found on the main. Access to large sun deck off the living room. The upper floor includes three wonderful bedrooms and a 4 piece bathroom. The basement includes a large rec room and additional 3 piece bathroom. Lots of windows provide tons of light throughout. Access to backyard patio off the kitchen. Fresh paint throughout the home. Hot water tank - 2022 and Furnace - 2018. All meas. approx. (id:60329)
Property Details
| MLS® Number | 10345376 |
| Property Type | Single Family |
| Neigbourhood | South Kamloops |
| Community Name | Columbia Villas |
| Community Features | Pets Allowed, Rentals Allowed |
| Parking Space Total | 2 |
Building
| Bathroom Total | 3 |
| Bedrooms Total | 3 |
| Architectural Style | Other |
| Basement Type | Partial |
| Constructed Date | 1993 |
| Construction Style Attachment | Attached |
| Cooling Type | Central Air Conditioning |
| Exterior Finish | Stucco |
| Flooring Type | Mixed Flooring |
| Half Bath Total | 1 |
| Heating Type | Forced Air, See Remarks |
| Roof Material | Tile |
| Roof Style | Unknown |
| Stories Total | 3 |
| Size Interior | 1,279 Ft2 |
| Type | Row / Townhouse |
| Utility Water | Municipal Water |
Parking
| Attached Garage | 1 |
Land
| Acreage | No |
| Sewer | Municipal Sewage System |
| Size Total Text | Under 1 Acre |
| Zoning Type | Multi-family |
Rooms
| Level | Type | Length | Width | Dimensions |
|---|---|---|---|---|
| Second Level | Full Bathroom | 8'3'' x 4'11'' | ||
| Second Level | Bedroom | 13'4'' x 8'5'' | ||
| Second Level | Bedroom | 10'5'' x 8'6'' | ||
| Second Level | Primary Bedroom | 13'9'' x 12'1'' | ||
| Basement | Foyer | 5'7'' x 7'8'' | ||
| Basement | 3pc Bathroom | 5'9'' x 7'8'' | ||
| Basement | Recreation Room | 13'4'' x 11'2'' | ||
| Main Level | Partial Bathroom | 4'10'' x 5'11'' | ||
| Main Level | Living Room | 11'6'' x 17'3'' | ||
| Main Level | Dining Room | 11'9'' x 8' | ||
| Main Level | Kitchen | 12'4'' x 11' |
https://www.realtor.ca/real-estate/28313431/383-columbia-street-unit-22-kamloops-south-kamloops
Contact Us
Contact us for more information
