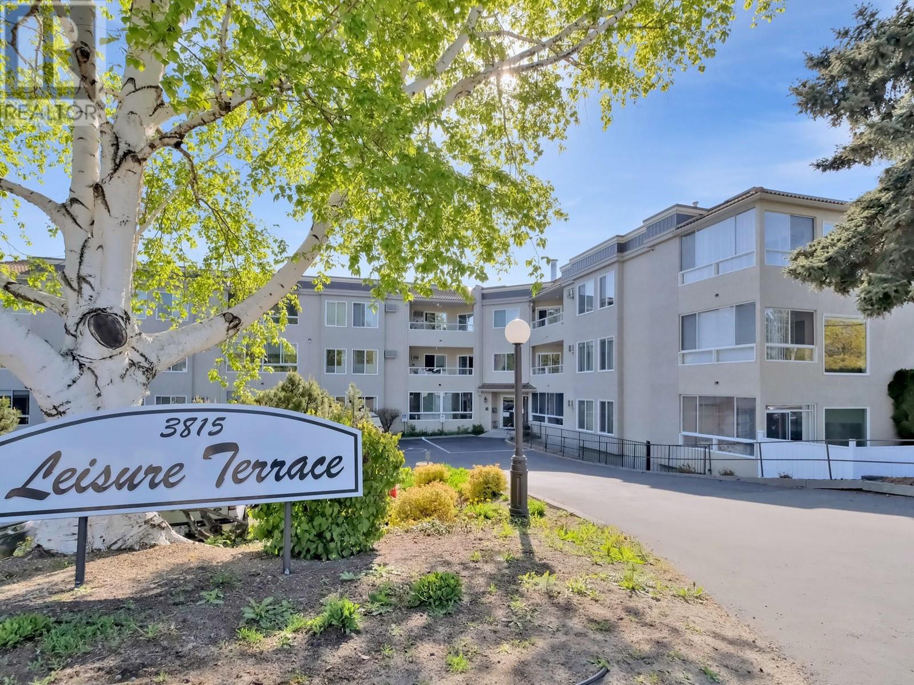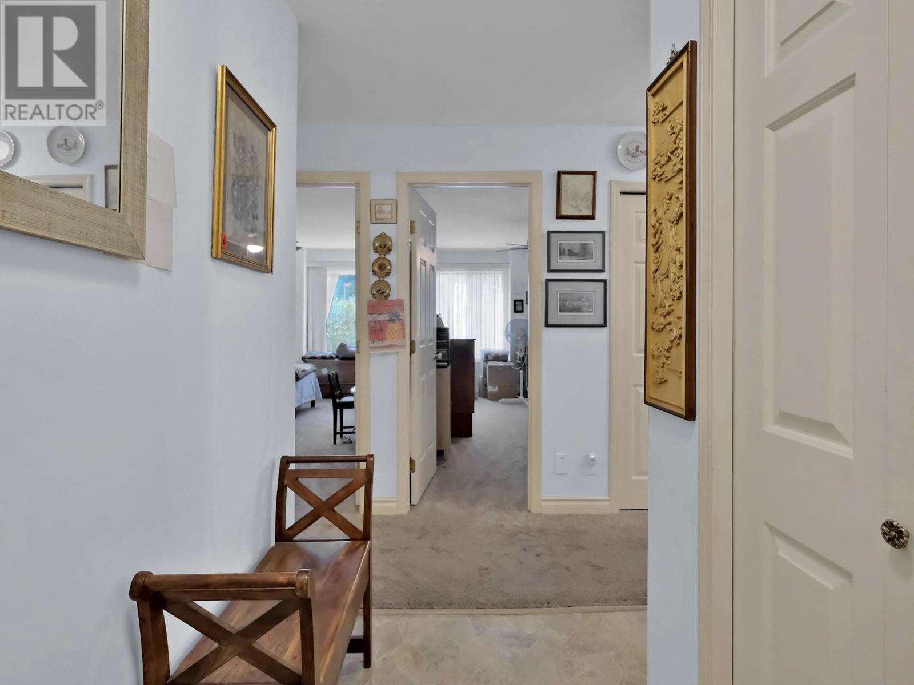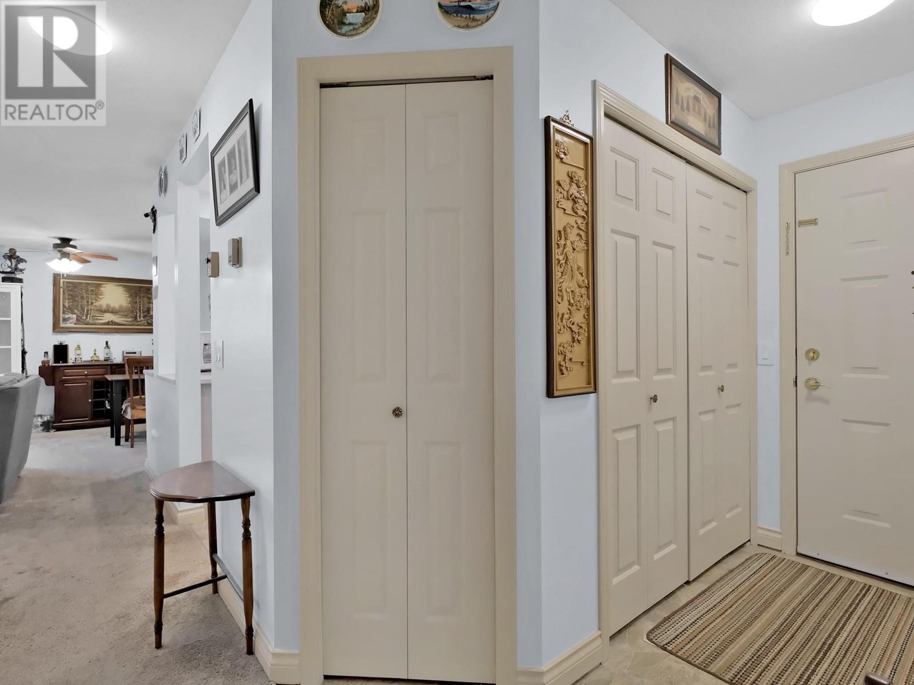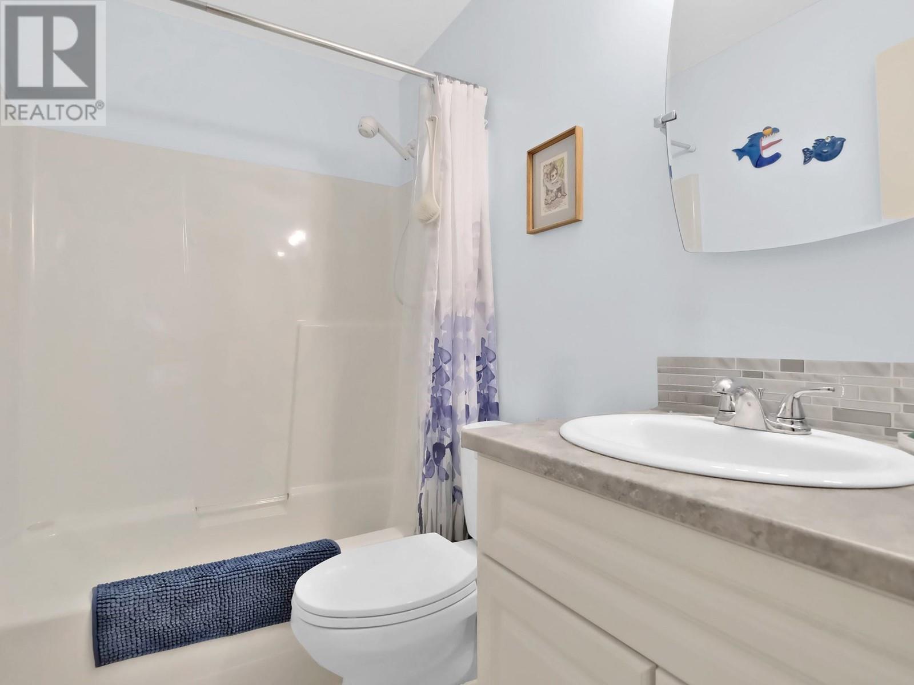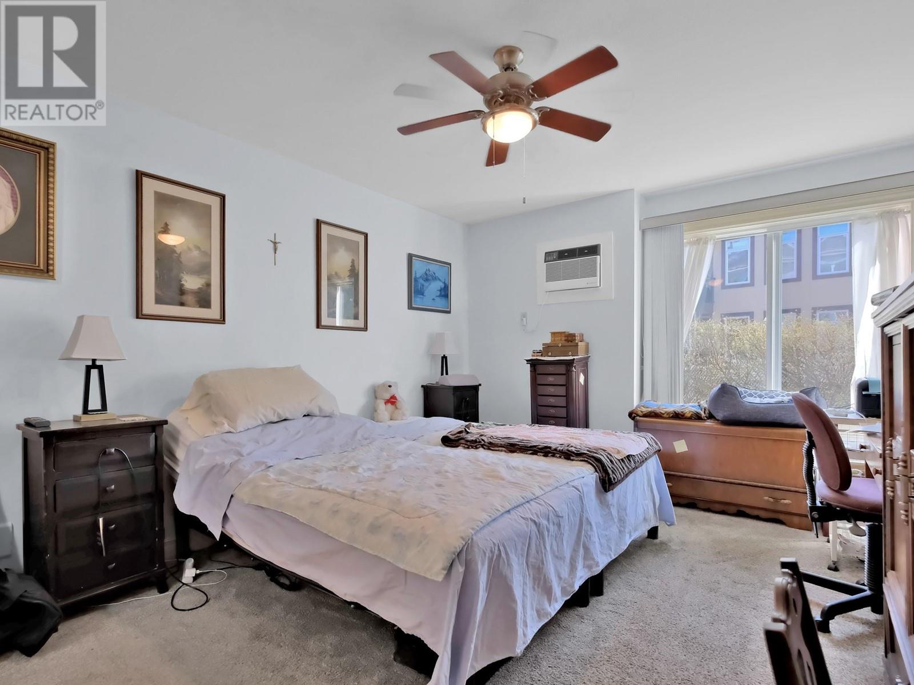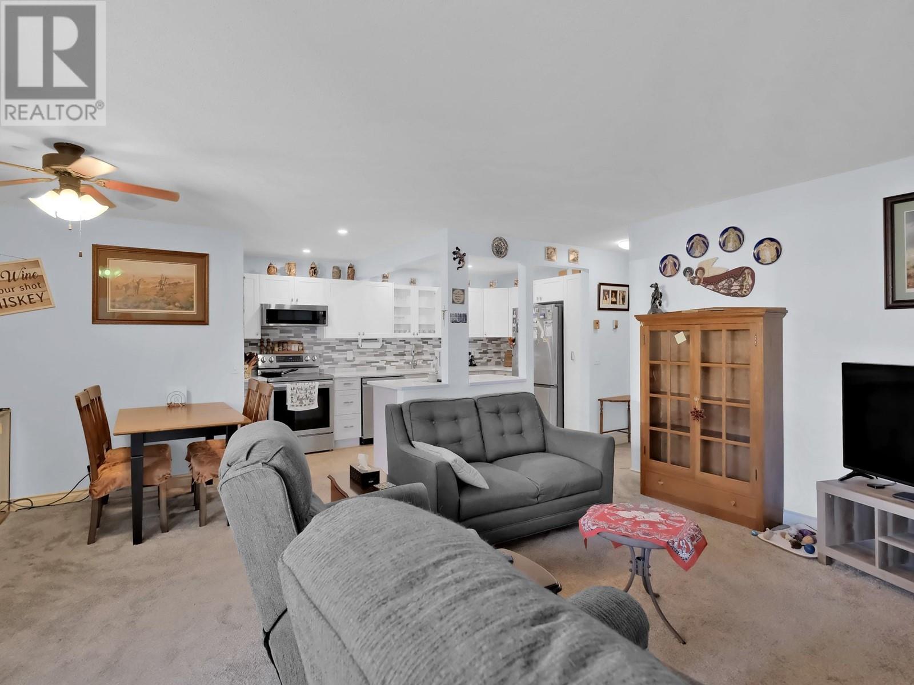3815 Brown Road Unit# 110 Westbank, British Columbia V4T 1R8
$345,000Maintenance,
$456.96 Monthly
Maintenance,
$456.96 MonthlyWelcome to Leisure Terrace, a desirable 55+ community in the heart of West Kelowna. This impeccably updated 2 bedroom, 2 bathroom corner condo is one you do not want to overlook. Located within walking distance to all of your shopping needs and wants, from grocery stores, to medical clinics and locally owned cafes, Johnson Bentley Aquatic Centre, and even a local winery and cidery are just down the street. Featuring over $30,000 in updates and renovations over the last few years, including all new kitchen cabinets, counters and appliances to name a few, a fully insulated sunroom with new windows and patio door for year round enjoyment (with storage space too), and access to your own private outdoor patio for your summer entertainment. This condo includes efficient in floor heating throughout, which is included in your monthly strata fee. One cat or one dog up to 14"" at the shoulder is allowed, and the complex features a small workshop space in the secure parkade, garden beds you can rent, and RV parking (subject to availability). (id:60329)
Property Details
| MLS® Number | 10344482 |
| Property Type | Single Family |
| Neigbourhood | Westbank Centre |
| Community Name | Leisure Terrace |
| Community Features | Pet Restrictions, Pets Allowed With Restrictions, Seniors Oriented |
| Parking Space Total | 1 |
| Storage Type | Storage, Locker |
Building
| Bathroom Total | 2 |
| Bedrooms Total | 2 |
| Architectural Style | Other |
| Constructed Date | 1990 |
| Cooling Type | Wall Unit |
| Heating Fuel | Other |
| Heating Type | Hot Water |
| Stories Total | 1 |
| Size Interior | 1,071 Ft2 |
| Type | Apartment |
| Utility Water | Municipal Water |
Parking
| Parkade |
Land
| Acreage | No |
| Sewer | Municipal Sewage System |
| Size Total Text | Under 1 Acre |
| Zoning Type | Unknown |
Rooms
| Level | Type | Length | Width | Dimensions |
|---|---|---|---|---|
| Main Level | Storage | 6'8'' x 4'2'' | ||
| Main Level | 4pc Bathroom | 7'8'' x 4'11'' | ||
| Main Level | Bedroom | 17' x 9'7'' | ||
| Main Level | 4pc Bathroom | 14'11'' x 5'2'' | ||
| Main Level | Primary Bedroom | 17' x 11'4'' | ||
| Main Level | Sunroom | 6'8'' x 10'2'' | ||
| Main Level | Kitchen | 7'10'' x 14' | ||
| Main Level | Living Room | 17'9'' x 17'3'' |
https://www.realtor.ca/real-estate/28228893/3815-brown-road-unit-110-westbank-westbank-centre
Contact Us
Contact us for more information
