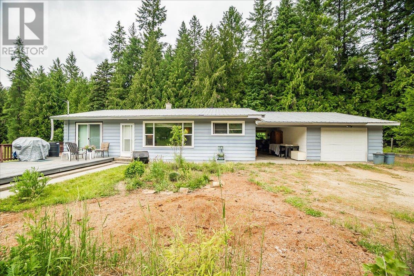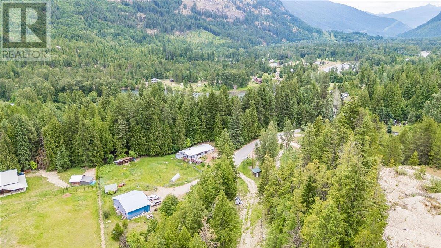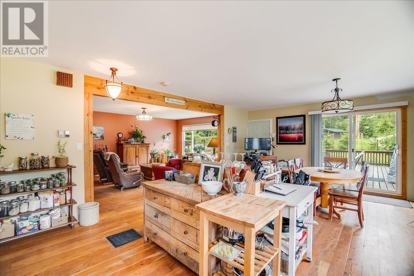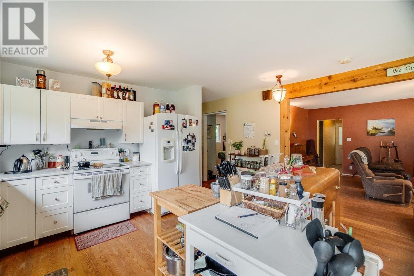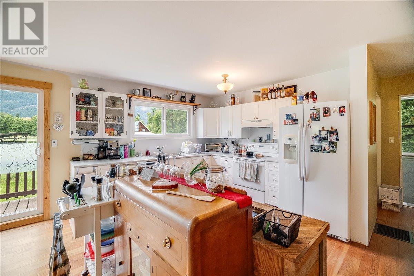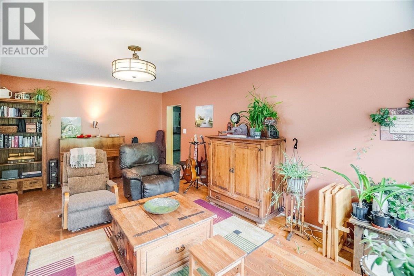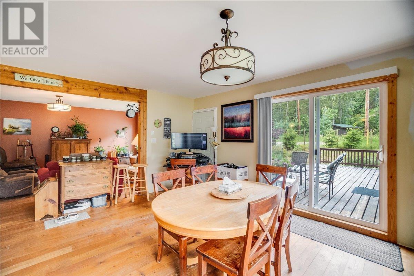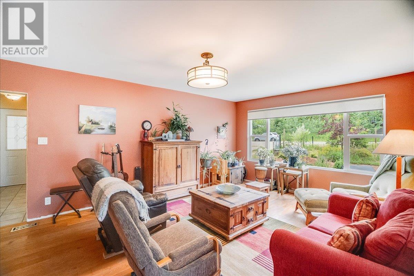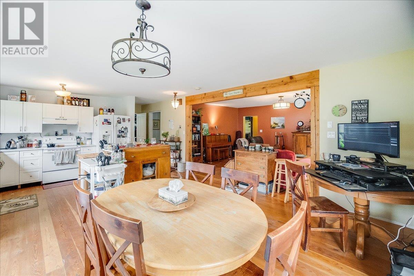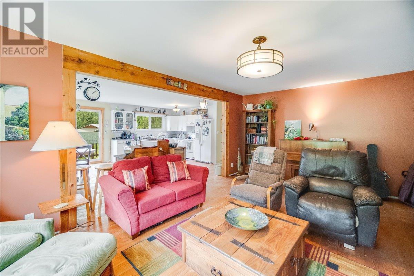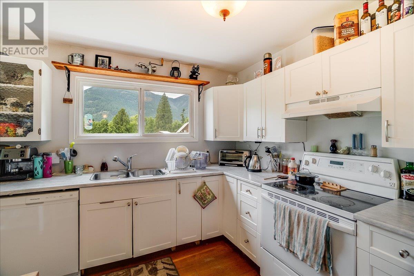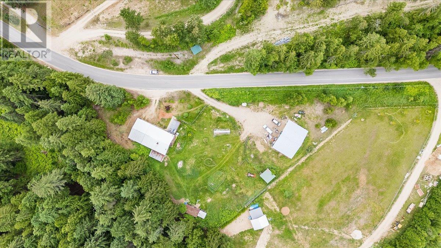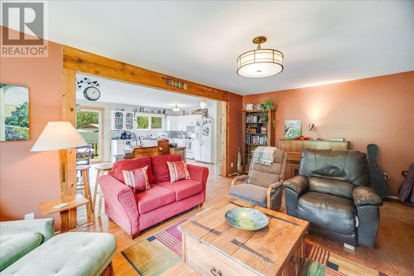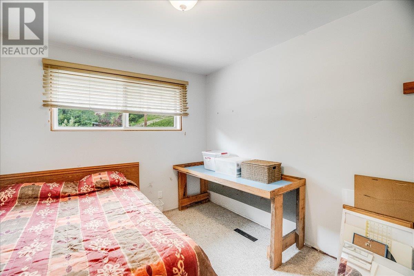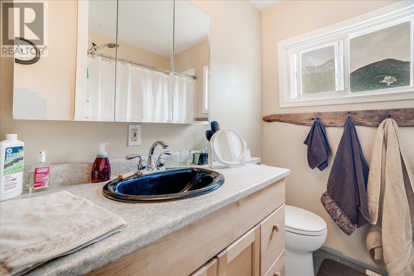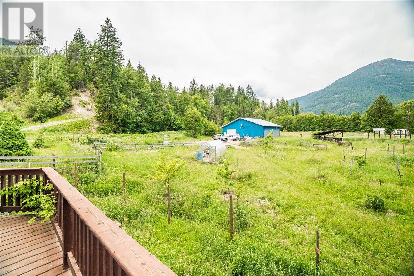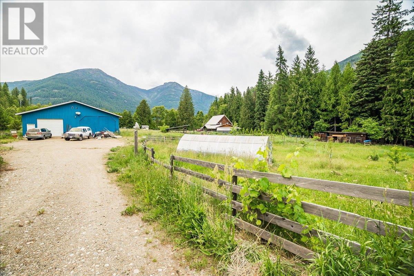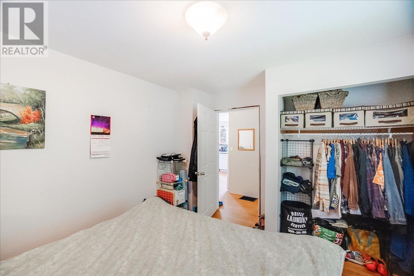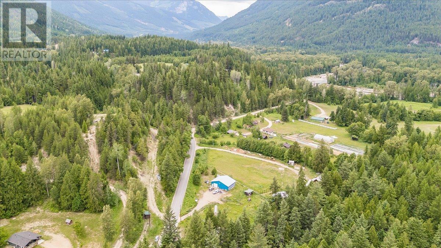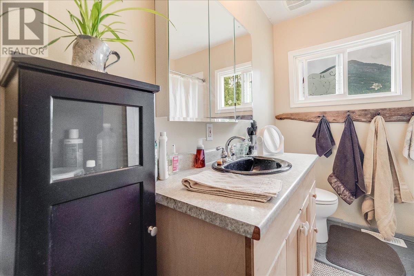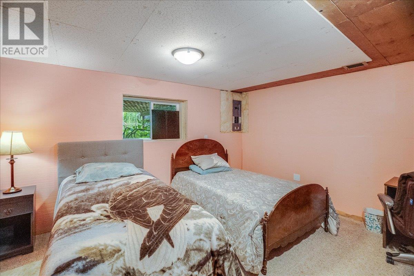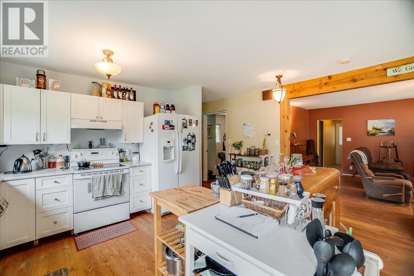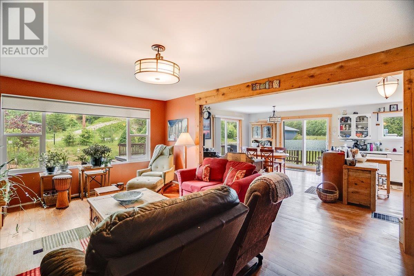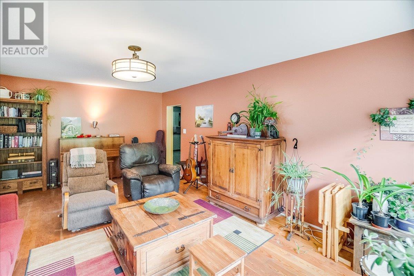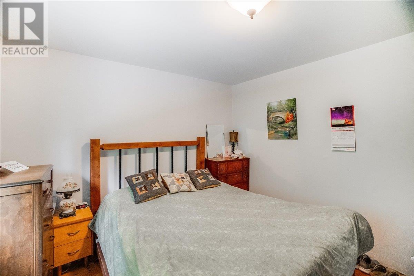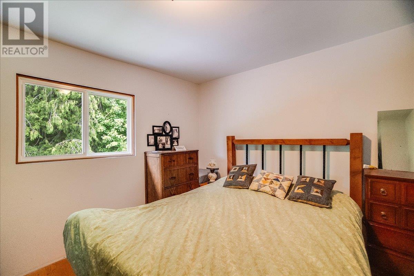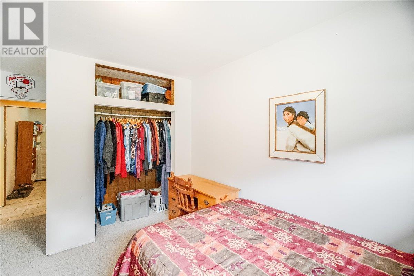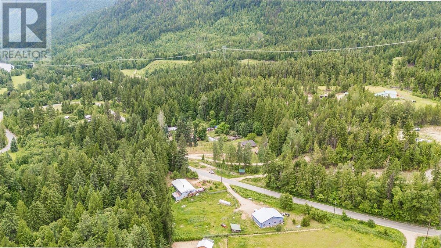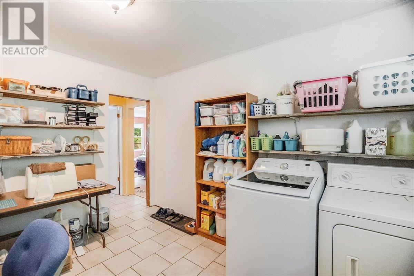3 Bedroom
1 Bathroom
1,611 ft2
Ranch
Forced Air, See Remarks
Acreage
$649,900
Welcome to this fantastic 3-bedroom small acreage, perfectly situated in a pretty rural setting near the Slocan Junction. This property is an ideal fit for those seeking a tranquil country lifestyle combined with exceptional outbuilding space. The comfortable 3-bedroom residence provides a solid foundation for your rural living aspirations. However, the huge workshop with large storage/barn space on the right hand side, on separate meter offers unparalleled versatility, whether you need ample secure parking, a dedicated workshop for large projects, or storage for recreational vehicles and equipment. The acreage itself is well-suited for small scale farming, with plenty of usable land for gardening, small livestock, or simply enjoying the expansive outdoor space. Enjoy the peace and quiet of a rural environment while remaining within easy reach of Nelson and Castlegar's services and amenities. This property represents an excellent opportunity for those looking to embrace self-sufficiency or simply enjoy a more spacious setting. Contact your Realtor today to arrange a private viewing. (id:60329)
Property Details
|
MLS® Number
|
10353986 |
|
Property Type
|
Single Family |
|
Neigbourhood
|
Passmore/Winlaw/Slocan |
|
Parking Space Total
|
6 |
Building
|
Bathroom Total
|
1 |
|
Bedrooms Total
|
3 |
|
Appliances
|
Refrigerator, Dryer, Range - Electric, Washer |
|
Architectural Style
|
Ranch |
|
Basement Type
|
Full |
|
Constructed Date
|
1950 |
|
Construction Style Attachment
|
Detached |
|
Exterior Finish
|
Aluminum |
|
Flooring Type
|
Carpeted, Ceramic Tile, Hardwood |
|
Heating Fuel
|
Electric |
|
Heating Type
|
Forced Air, See Remarks |
|
Roof Material
|
Metal |
|
Roof Style
|
Unknown |
|
Stories Total
|
2 |
|
Size Interior
|
1,611 Ft2 |
|
Type
|
House |
|
Utility Water
|
Well |
Parking
|
Attached Garage
|
5 |
|
Detached Garage
|
5 |
Land
|
Acreage
|
Yes |
|
Sewer
|
Septic Tank |
|
Size Irregular
|
1.18 |
|
Size Total
|
1.18 Ac|1 - 5 Acres |
|
Size Total Text
|
1.18 Ac|1 - 5 Acres |
|
Zoning Type
|
Unknown |
Rooms
| Level |
Type |
Length |
Width |
Dimensions |
|
Basement |
Bedroom |
|
|
16'7'' x 13'3'' |
|
Basement |
Recreation Room |
|
|
28'5'' x 19'3'' |
|
Basement |
Laundry Room |
|
|
10'7'' x 9'8'' |
|
Main Level |
Kitchen |
|
|
15'3'' x 14'10'' |
|
Main Level |
Dining Room |
|
|
15'3'' x 12'3'' |
|
Main Level |
Bedroom |
|
|
11'7'' x 9'8'' |
|
Main Level |
Full Bathroom |
|
|
Measurements not available |
|
Main Level |
Living Room |
|
|
19'3'' x 13'1'' |
|
Main Level |
Primary Bedroom |
|
|
10'7'' x 13'1'' |
https://www.realtor.ca/real-estate/28527762/3814-passmore-upper-road-passmore-passmorewinlawslocan
