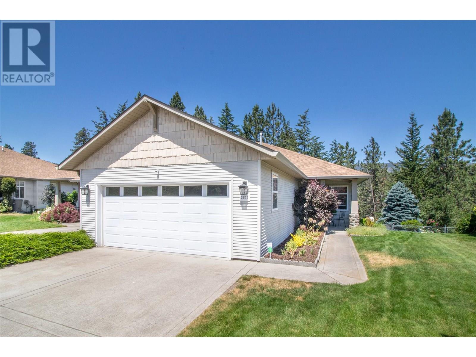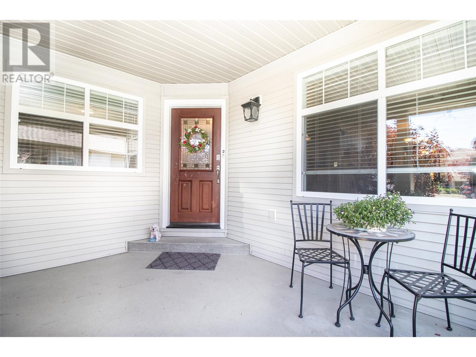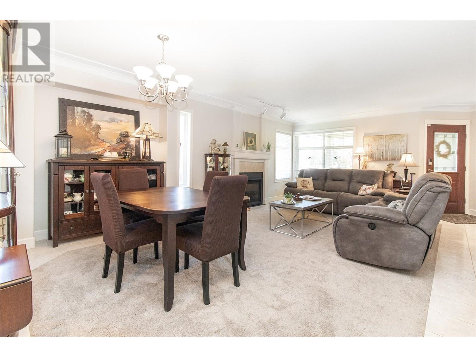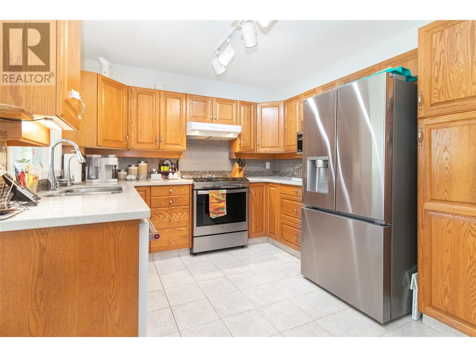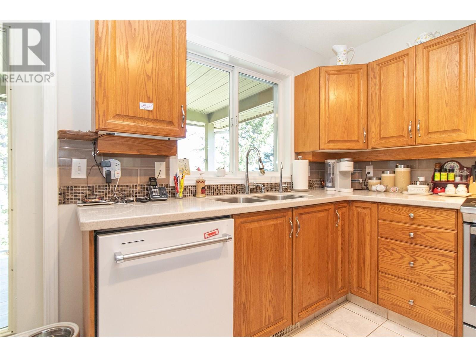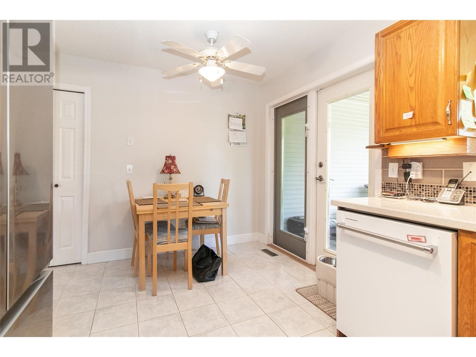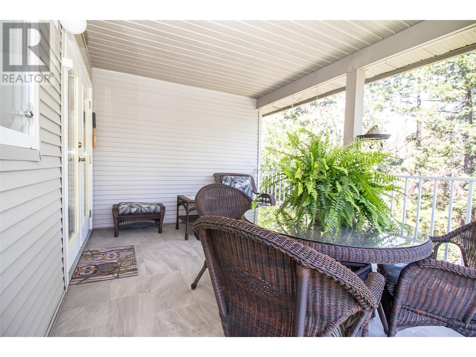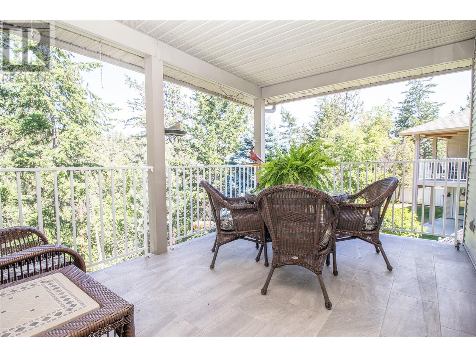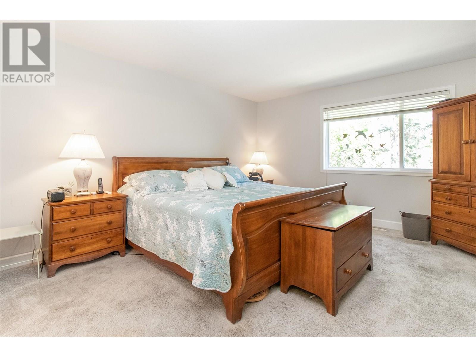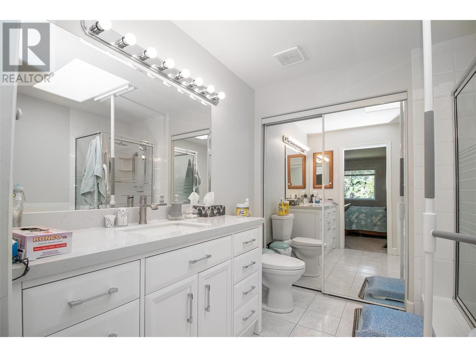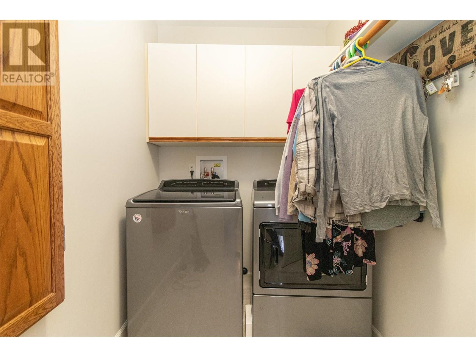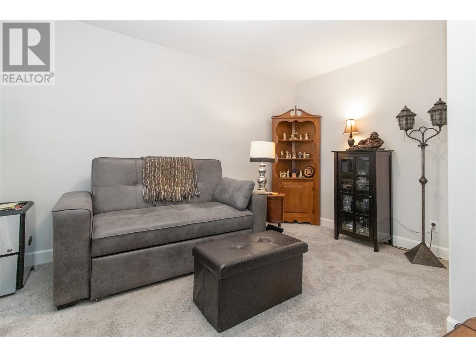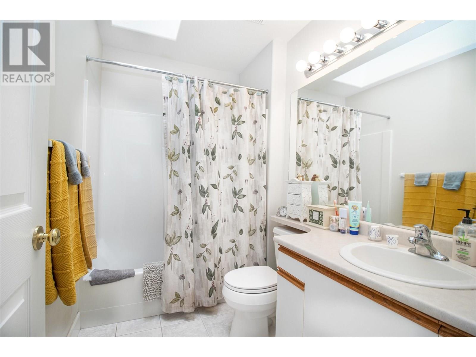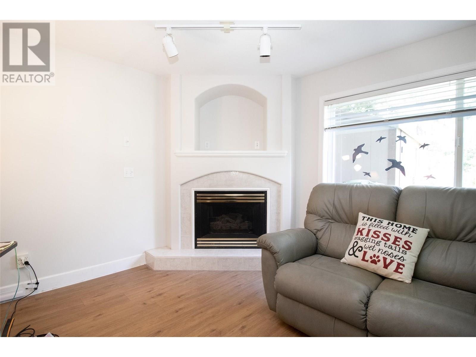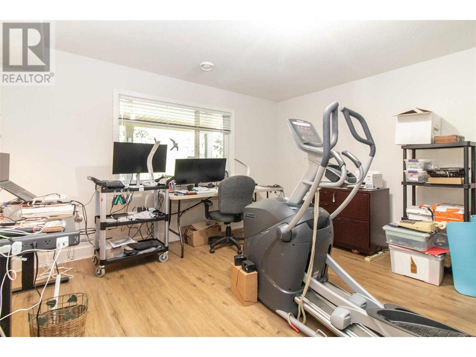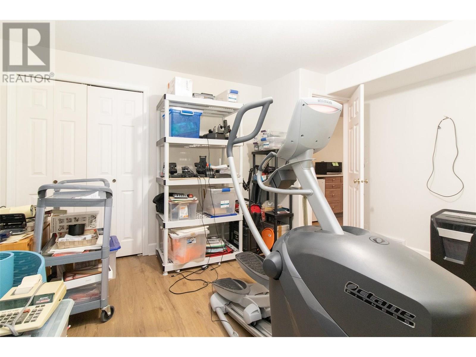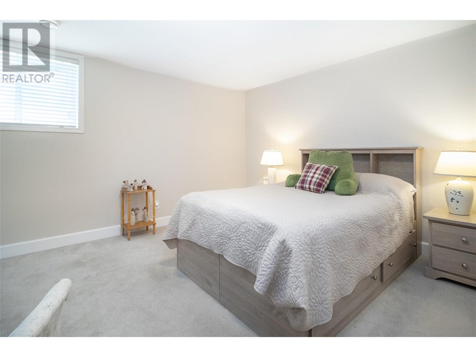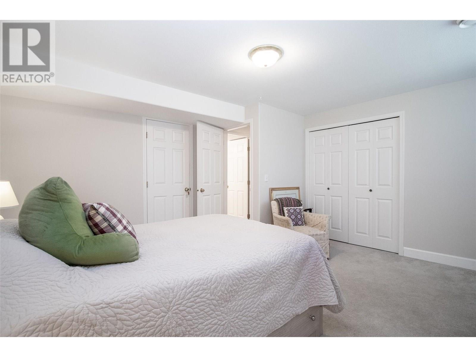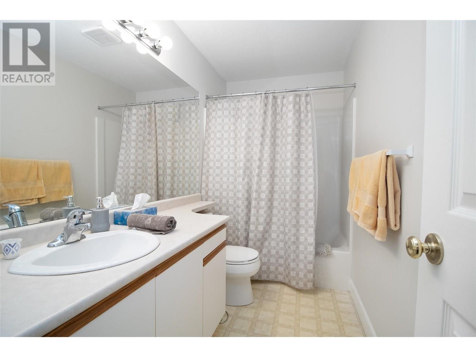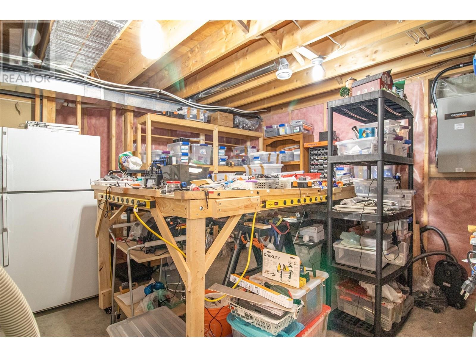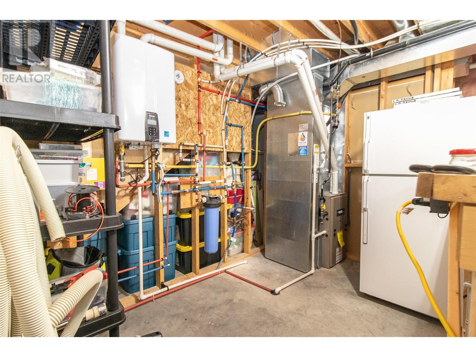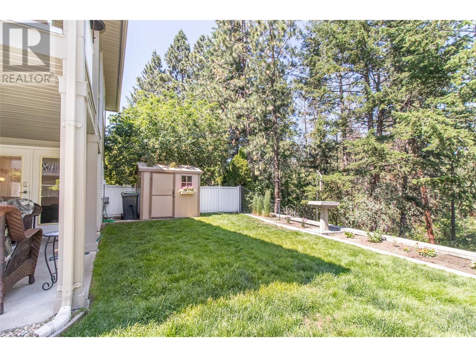4 Bedroom
3 Bathroom
2,469 ft2
Other
Central Air Conditioning
Forced Air, See Remarks
$799,900
Ideally located near Westbank Centre shopping, this 4 bedroom, 3 bathroom home offers privacy and modern comfort, perched just above scenic Glen Canyon. Main level features a bright living room with a cozy gas fireplace and kitchen with updated appliances leading out to the covered upper patio. The primary bedroom contains an ensuite with dual vanity, a bathtub as well as a standup shower. An extra bedroom, full bathroom, and laundry room complete the main level. Downstairs, you'll find a spacious family room with a wet bar, two more bedrooms, and a full bathroom. Recent updates include: New flooring in lower level, new furnace, new induction range, irrigation system. New fridge and bathroom upgrades . Plumbing replaced with PEX. (id:60329)
Property Details
|
MLS® Number
|
10351543 |
|
Property Type
|
Single Family |
|
Neigbourhood
|
Westbank Centre |
|
Parking Space Total
|
6 |
Building
|
Bathroom Total
|
3 |
|
Bedrooms Total
|
4 |
|
Architectural Style
|
Other |
|
Constructed Date
|
1996 |
|
Cooling Type
|
Central Air Conditioning |
|
Heating Type
|
Forced Air, See Remarks |
|
Stories Total
|
2 |
|
Size Interior
|
2,469 Ft2 |
|
Type
|
Duplex |
|
Utility Water
|
Municipal Water |
Parking
Land
|
Acreage
|
No |
|
Sewer
|
Municipal Sewage System |
|
Size Irregular
|
0.15 |
|
Size Total
|
0.15 Ac|under 1 Acre |
|
Size Total Text
|
0.15 Ac|under 1 Acre |
|
Zoning Type
|
Unknown |
Rooms
| Level |
Type |
Length |
Width |
Dimensions |
|
Basement |
Full Bathroom |
|
|
Measurements not available |
|
Basement |
Bedroom |
|
|
13'11'' x 15'0'' |
|
Basement |
Family Room |
|
|
28'1'' x 14'4'' |
|
Main Level |
Bedroom |
|
|
13'11'' x 15'0'' |
|
Main Level |
Laundry Room |
|
|
8'11'' x 5'1'' |
|
Main Level |
Full Bathroom |
|
|
Measurements not available |
|
Main Level |
Bedroom |
|
|
10'9'' x 15'4'' |
|
Main Level |
Full Ensuite Bathroom |
|
|
Measurements not available |
|
Main Level |
Primary Bedroom |
|
|
15'2'' x 14'0'' |
|
Main Level |
Dining Nook |
|
|
10'10'' x 5'2'' |
|
Main Level |
Kitchen |
|
|
10'3'' x 9'11'' |
|
Main Level |
Dining Room |
|
|
8'4'' x 10'3'' |
|
Main Level |
Living Room |
|
|
13'0'' x 14'8'' |
https://www.realtor.ca/real-estate/28454802/3811-glen-canyon-drive-west-kelowna-westbank-centre
