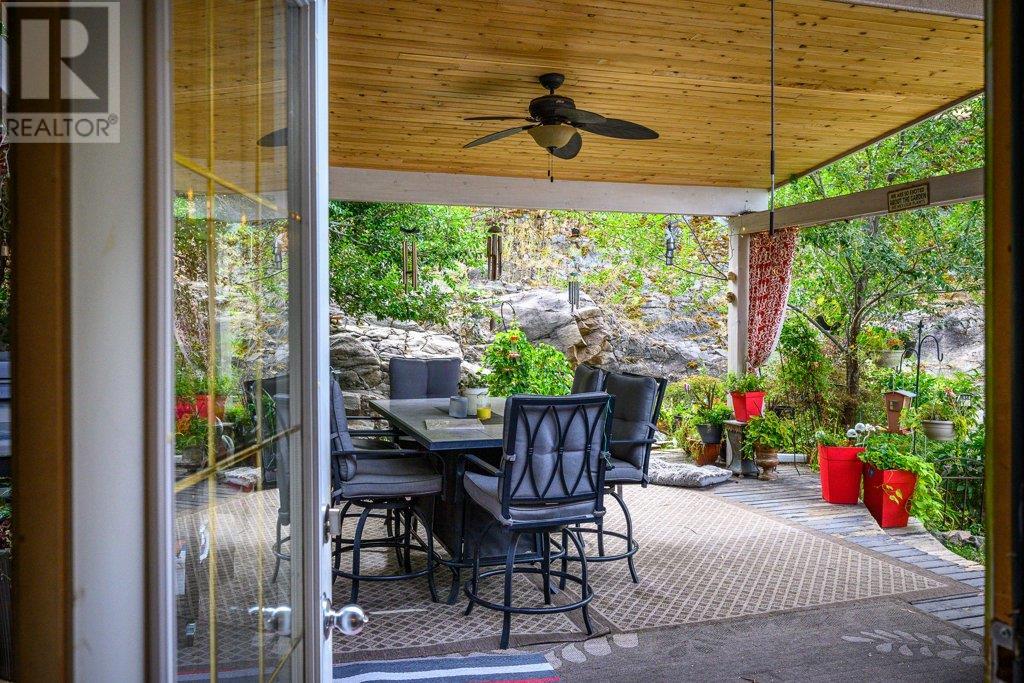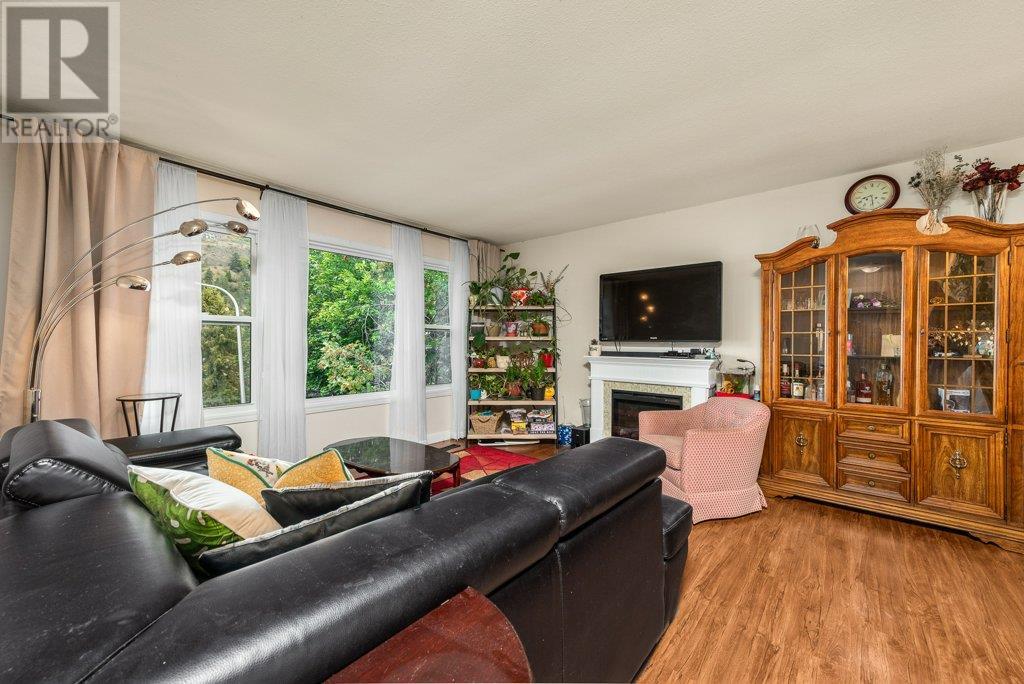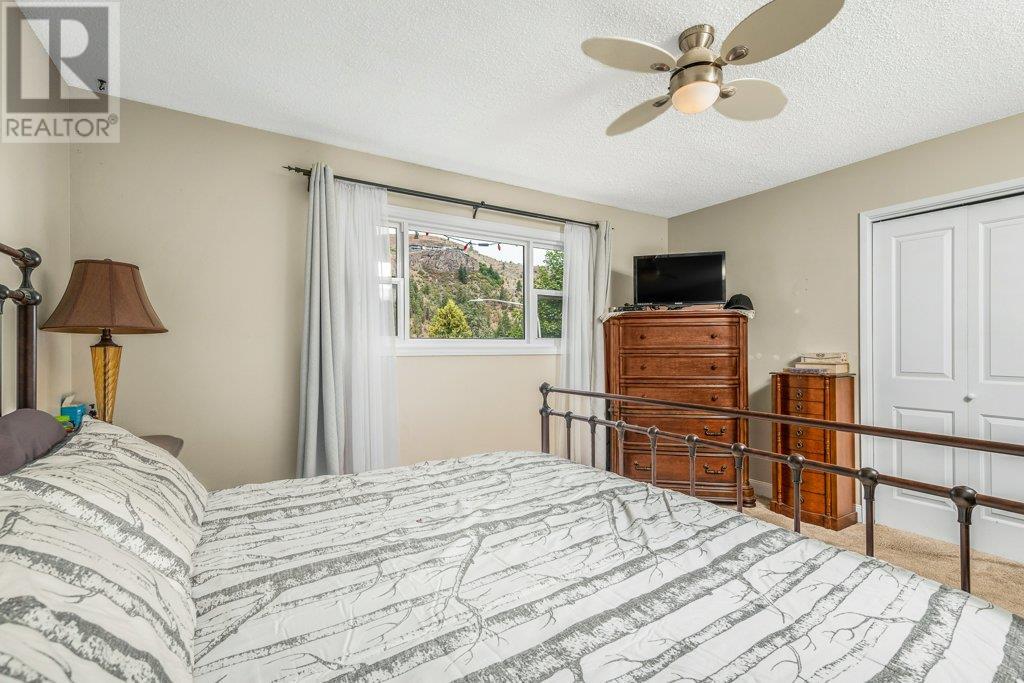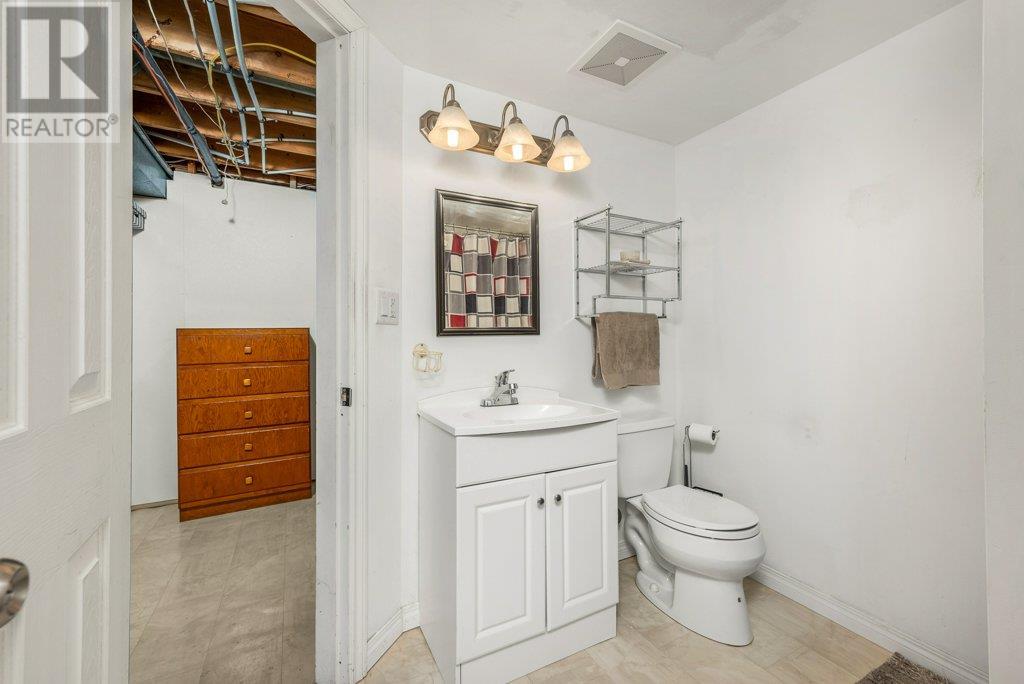3 Bedroom
2 Bathroom
1,712 ft2
Central Air Conditioning
Forced Air, See Remarks
Landscaped
$649,900
How many ways can you say Backyard Bliss, Private Oasis and a Residential Retreat all wrapped in one! Back Yard features: Complete privacy with access off kitchen through double doors, fencing along both sides of property, deck, pergola, over 1000 Sq' of living space, water feature, twinkle lights, kids play house and room for a trampoline. The Home is in a neighborhood that is top of the charts with a high walking score. Classified as a ""Prime location"" or ""Urbanity Charmer"". Walk to Downtown, Schools, Bus line, Gray Canal Trail system, Movie Theatre, Performing Arts, Recreation Center, Daycares and more. SO central if you turn too fast it will make your head spin. Highlights: NEW WINDOWS THOUGHOUT, NEW ROOF AND GUTTERS, NEWER WHITE KITCHEN AND BATHROOM, Includes all appliances including a new gas range, gas BBQ. NEW Front Entrance Stairs and railing. BONUS: Storage shed in yard, fully wired with electricity measures at 14' 10"" x 12- great for toys! A tastefully designed layout, private yard and artistic space, offering approximately 550 sq' of additional outdoor living. Home is located at the end of a cul-de-sac. Fantastic 3 bedroom, 2 bathroom home, with family room and loads of storage! Quick Possession (owner occupied) and Seller is Motivated! (id:60329)
Property Details
|
MLS® Number
|
10345928 |
|
Property Type
|
Single Family |
|
Neigbourhood
|
Alexis Park |
|
Amenities Near By
|
Golf Nearby, Park, Recreation, Schools, Shopping |
|
Features
|
Cul-de-sac, Private Setting, Irregular Lot Size |
|
Parking Space Total
|
4 |
|
Road Type
|
Cul De Sac |
|
View Type
|
Valley View |
Building
|
Bathroom Total
|
2 |
|
Bedrooms Total
|
3 |
|
Appliances
|
Refrigerator, Dishwasher, Dryer, Range - Gas, Microwave, Washer |
|
Basement Type
|
Full |
|
Constructed Date
|
1973 |
|
Construction Style Attachment
|
Detached |
|
Cooling Type
|
Central Air Conditioning |
|
Exterior Finish
|
Stucco |
|
Flooring Type
|
Carpeted, Ceramic Tile, Laminate, Linoleum |
|
Heating Type
|
Forced Air, See Remarks |
|
Roof Material
|
Asphalt Shingle |
|
Roof Style
|
Unknown |
|
Stories Total
|
1 |
|
Size Interior
|
1,712 Ft2 |
|
Type
|
House |
|
Utility Water
|
Municipal Water |
Parking
Land
|
Acreage
|
No |
|
Land Amenities
|
Golf Nearby, Park, Recreation, Schools, Shopping |
|
Landscape Features
|
Landscaped |
|
Sewer
|
Municipal Sewage System |
|
Size Frontage
|
36 Ft |
|
Size Irregular
|
0.17 |
|
Size Total
|
0.17 Ac|under 1 Acre |
|
Size Total Text
|
0.17 Ac|under 1 Acre |
|
Zoning Type
|
Unknown |
Rooms
| Level |
Type |
Length |
Width |
Dimensions |
|
Basement |
Full Bathroom |
|
|
7' x 7' |
|
Basement |
Recreation Room |
|
|
22'2'' x 11' |
|
Basement |
Laundry Room |
|
|
10'9'' x 5'11'' |
|
Basement |
Bedroom |
|
|
13'3'' x 11'5'' |
|
Main Level |
Bedroom |
|
|
12'5'' x 11'5'' |
|
Main Level |
Full Bathroom |
|
|
8'11'' x 7'1'' |
|
Main Level |
Living Room |
|
|
15'8'' x 13'7'' |
|
Main Level |
Primary Bedroom |
|
|
13'10'' x 11'11'' |
|
Main Level |
Dining Room |
|
|
9'7'' x 9'5'' |
|
Main Level |
Kitchen |
|
|
9'6'' x 8'11'' |
https://www.realtor.ca/real-estate/28269157/3803-35a-street-vernon-alexis-park


































