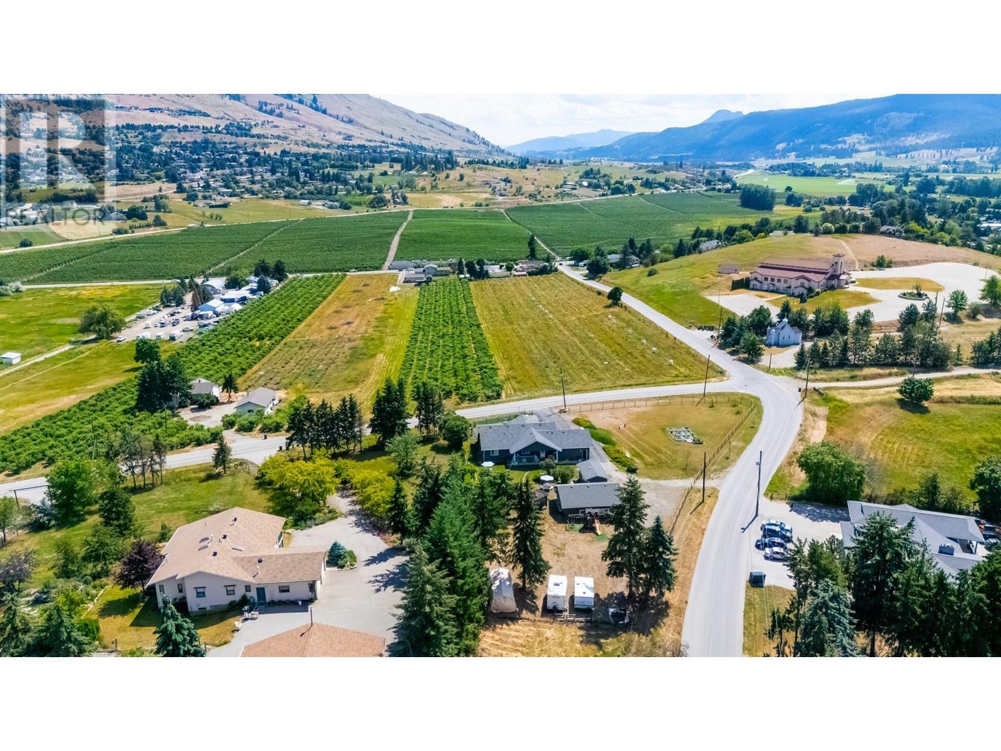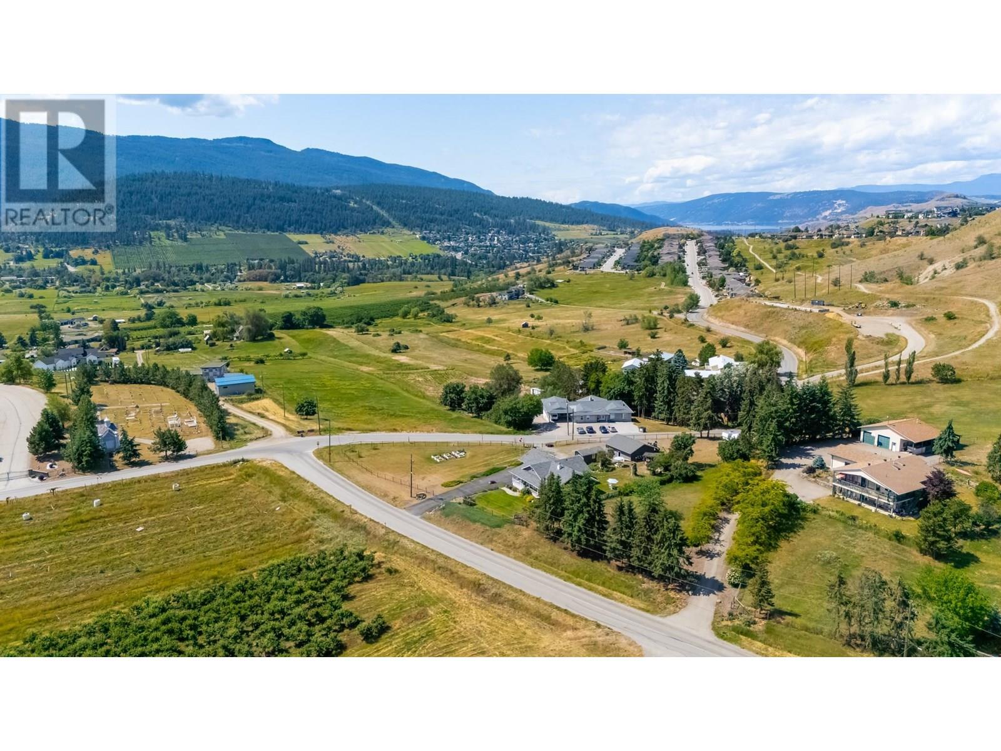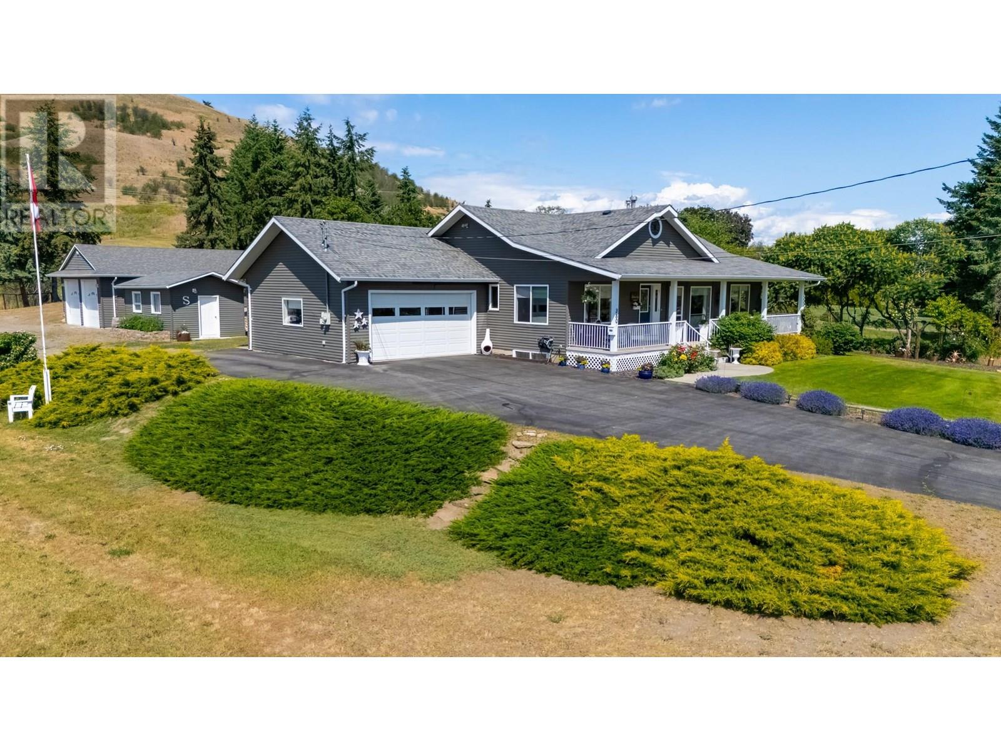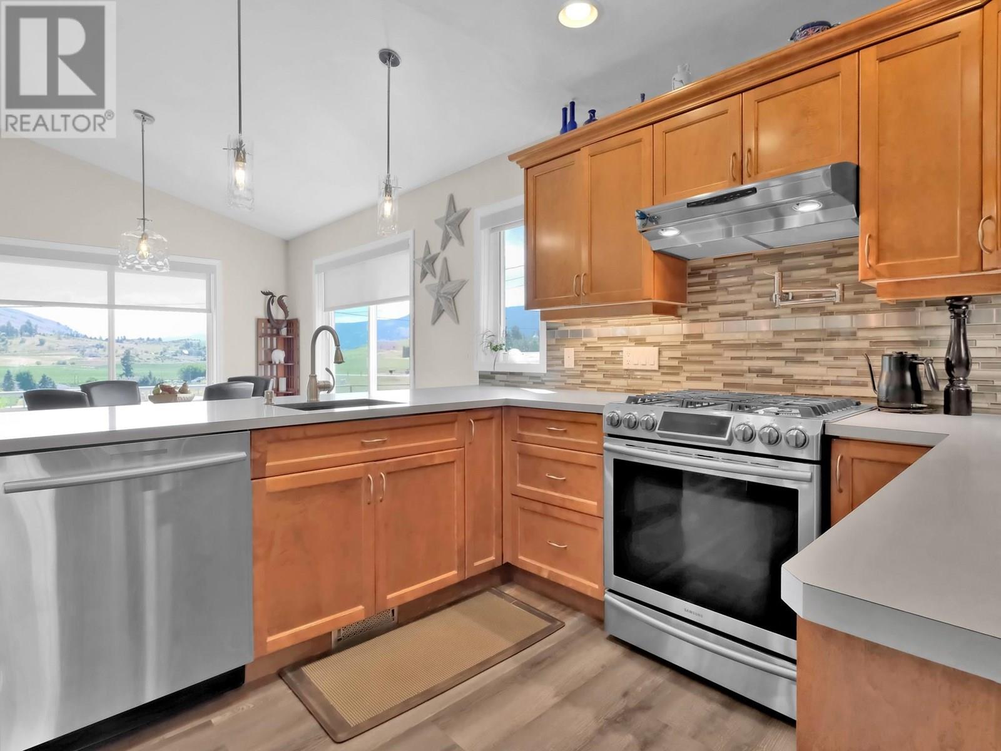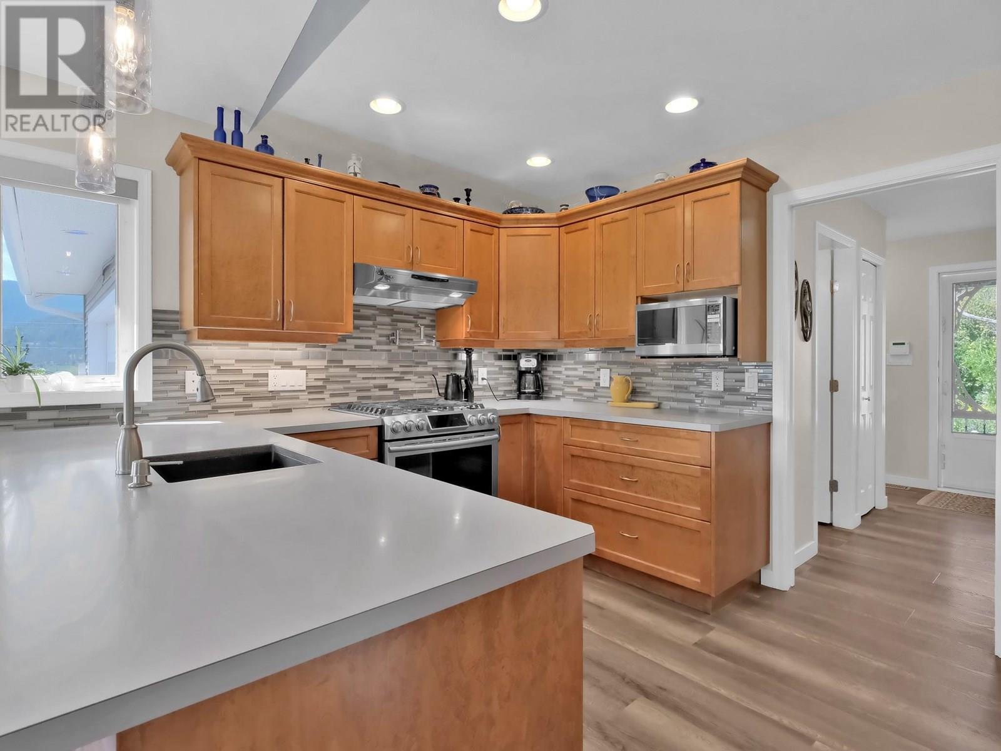3 Bedroom
4 Bathroom
3,136 ft2
Ranch
Fireplace
Central Air Conditioning
Forced Air, See Remarks
Landscaped, Underground Sprinkler
$1,588,000
Welcome to 380 Sarsons Road – a truly special property that must be experienced to be fully appreciated. From the moment you step onto the front veranda, you’ll be captivated by the peaceful, panoramic views that set the tone for this serene Coldstream property. Inside, pride of ownership shines throughout. This home is so beautifully maintained and styled, it feels as though it’s been professionally staged – but this is simply how the current owners live. The main floor offers an ideal layout for everyday living and entertaining. A spacious laundry room and powder room provide convenience with easy access to the garage and kitchen. A sun-drenched den offers endless possibilities – a quiet workspace, creative studio, or cozy reading nook. The living room is at the centre of the home with a cozy fireplace and views from every window. The two generously sized bedrooms create a private and restful retreat. Downstairs, the partially finished basement invites your imagination – create the ultimate media room, guest suite, or hobby space to suit your lifestyle. The backyard is designed for gatherings and making memories. Relax under the pergola, toast marshmallows around the firepit, or tend to your vegetable garden. The property features an 11’4” x 19’5” workshop and a 23’ x 31’ garage – perfect for hobbies, storage, or even a car enthusiast. Plenty of space for your toys and RV parking. This is Coldstream Valley living at its finest. (id:60329)
Property Details
|
MLS® Number
|
10355417 |
|
Property Type
|
Single Family |
|
Neigbourhood
|
Middleton Mountain Coldstream |
|
Amenities Near By
|
Golf Nearby, Public Transit, Park, Recreation, Schools, Shopping |
|
Community Features
|
Rural Setting |
|
Features
|
Corner Site |
|
Parking Space Total
|
2 |
|
View Type
|
Unknown, Mountain View, Valley View, View (panoramic) |
Building
|
Bathroom Total
|
4 |
|
Bedrooms Total
|
3 |
|
Appliances
|
Refrigerator, Dishwasher, Dryer, Range - Gas, Microwave, Hood Fan, Washer |
|
Architectural Style
|
Ranch |
|
Basement Type
|
Full |
|
Constructed Date
|
2003 |
|
Construction Style Attachment
|
Detached |
|
Cooling Type
|
Central Air Conditioning |
|
Exterior Finish
|
Vinyl Siding |
|
Fire Protection
|
Smoke Detector Only |
|
Fireplace Fuel
|
Gas |
|
Fireplace Present
|
Yes |
|
Fireplace Type
|
Unknown |
|
Flooring Type
|
Laminate, Mixed Flooring |
|
Half Bath Total
|
1 |
|
Heating Type
|
Forced Air, See Remarks |
|
Roof Material
|
Asphalt Shingle |
|
Roof Style
|
Unknown |
|
Stories Total
|
2 |
|
Size Interior
|
3,136 Ft2 |
|
Type
|
House |
|
Utility Water
|
Municipal Water |
Parking
|
See Remarks
|
|
|
Attached Garage
|
2 |
Land
|
Access Type
|
Easy Access |
|
Acreage
|
No |
|
Land Amenities
|
Golf Nearby, Public Transit, Park, Recreation, Schools, Shopping |
|
Landscape Features
|
Landscaped, Underground Sprinkler |
|
Sewer
|
Septic Tank |
|
Size Irregular
|
0.92 |
|
Size Total
|
0.92 Ac|under 1 Acre |
|
Size Total Text
|
0.92 Ac|under 1 Acre |
|
Zoning Type
|
Unknown |
Rooms
| Level |
Type |
Length |
Width |
Dimensions |
|
Basement |
Utility Room |
|
|
13'10'' x 28'2'' |
|
Basement |
Storage |
|
|
9'1'' x 7'11'' |
|
Basement |
Bedroom |
|
|
13'10'' x 15'10'' |
|
Basement |
3pc Bathroom |
|
|
7'10'' x 7'11'' |
|
Lower Level |
Recreation Room |
|
|
17'5'' x 36'1'' |
|
Main Level |
Other |
|
|
23' x 31' |
|
Main Level |
Other |
|
|
11'4'' x 19'5'' |
|
Main Level |
Other |
|
|
8'1'' x 7'10'' |
|
Main Level |
3pc Ensuite Bath |
|
|
8'1'' x 8'10'' |
|
Main Level |
Primary Bedroom |
|
|
13'7'' x 14'4'' |
|
Main Level |
4pc Bathroom |
|
|
11' x 8'4'' |
|
Main Level |
Bedroom |
|
|
11' x 10'11'' |
|
Main Level |
Laundry Room |
|
|
11' x 7'3'' |
|
Main Level |
2pc Bathroom |
|
|
4'8'' x 5'8'' |
|
Main Level |
Den |
|
|
10'5'' x 11'10'' |
|
Main Level |
Living Room |
|
|
17'3'' x 19'10'' |
|
Main Level |
Kitchen |
|
|
10'6'' x 13'3'' |
Utilities
https://www.realtor.ca/real-estate/28584656/380-sarsons-road-coldstream-middleton-mountain-coldstream





