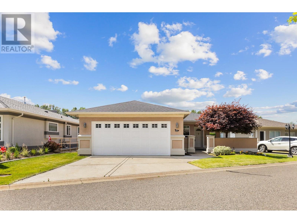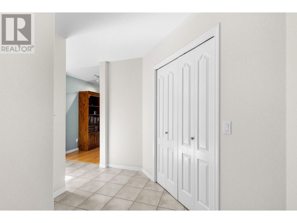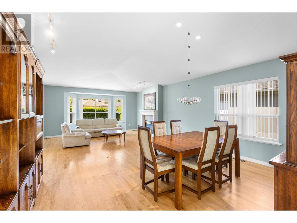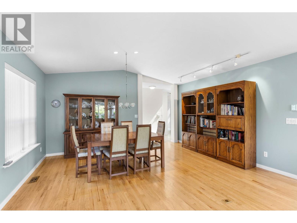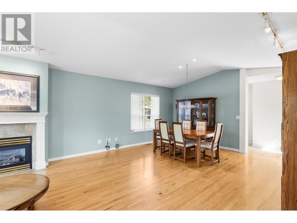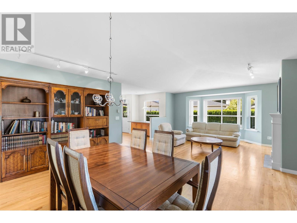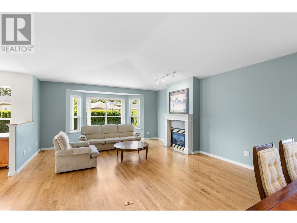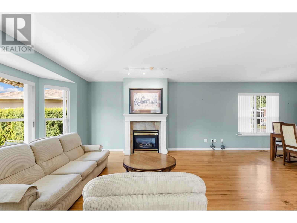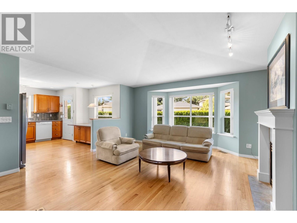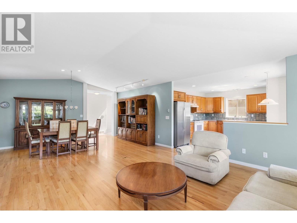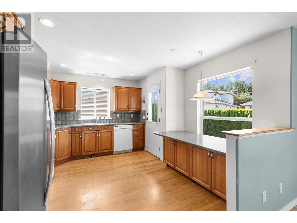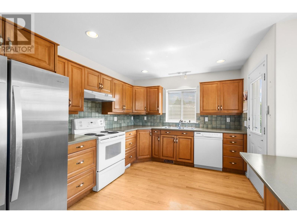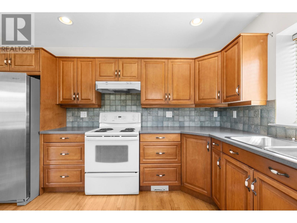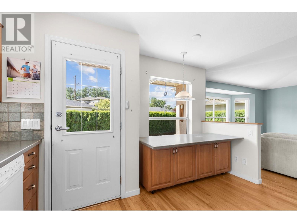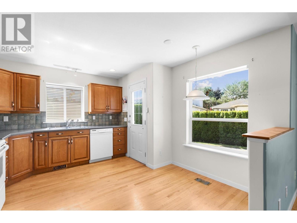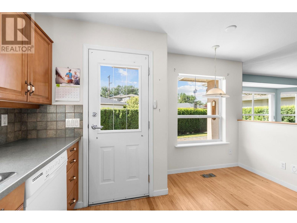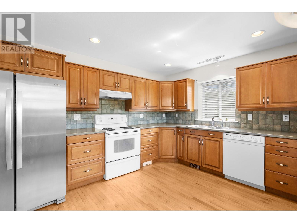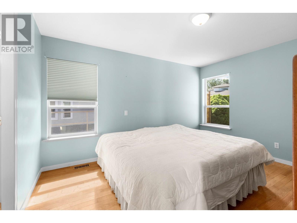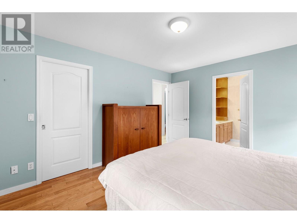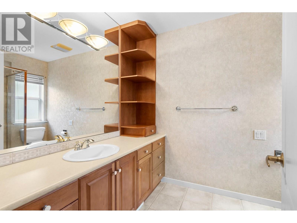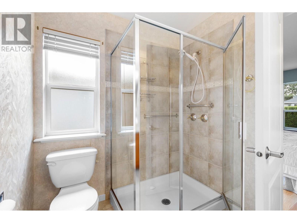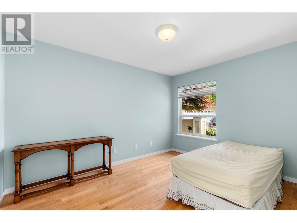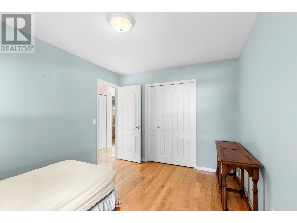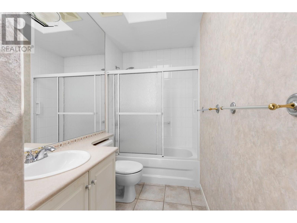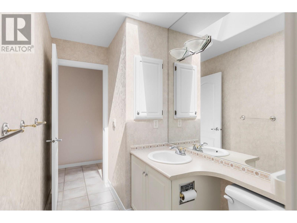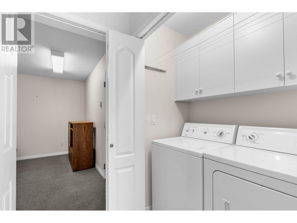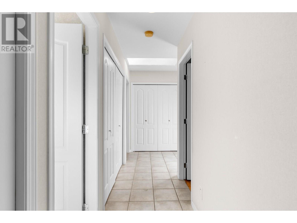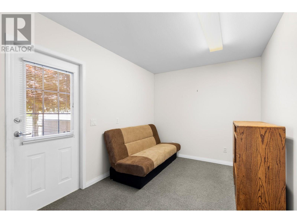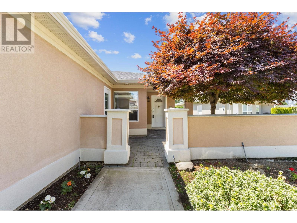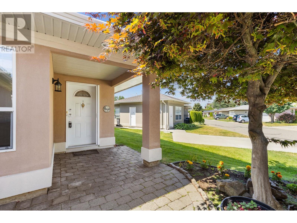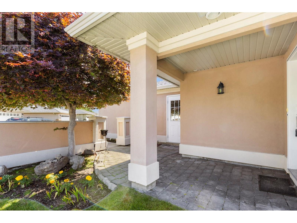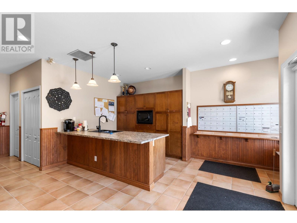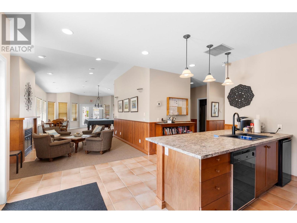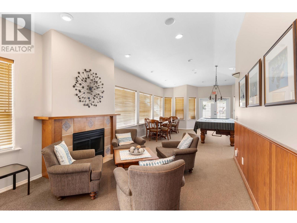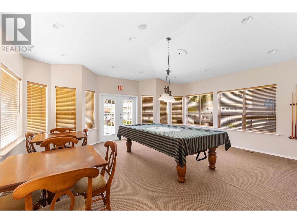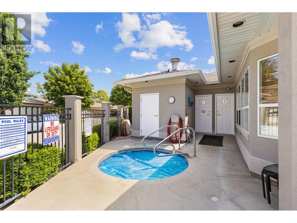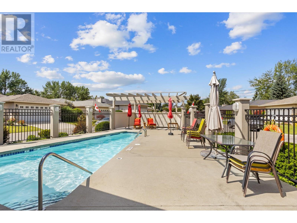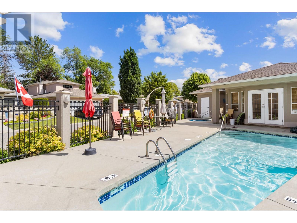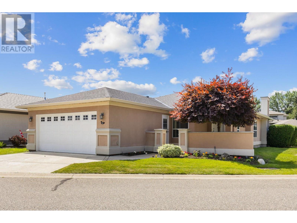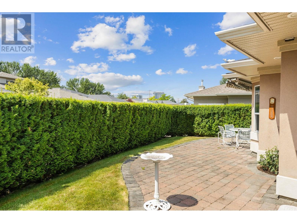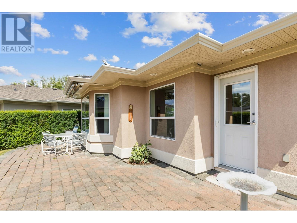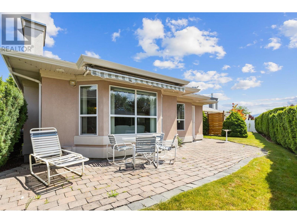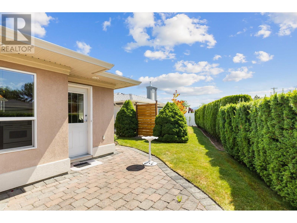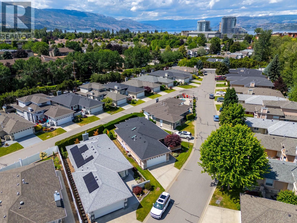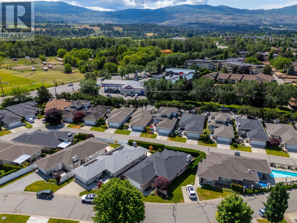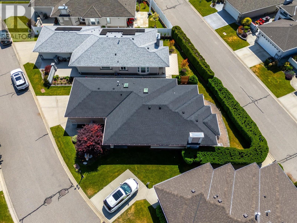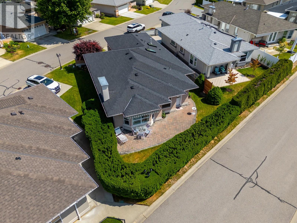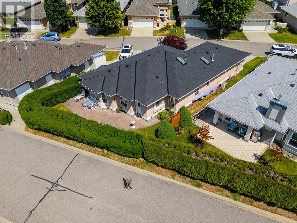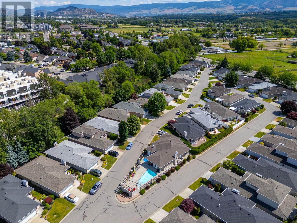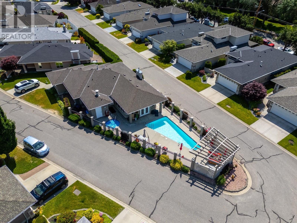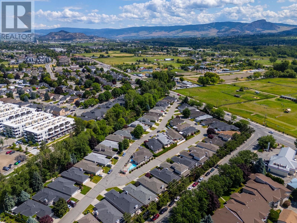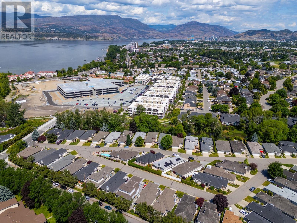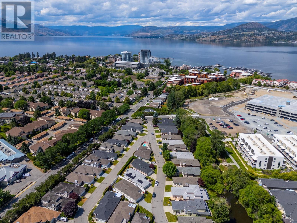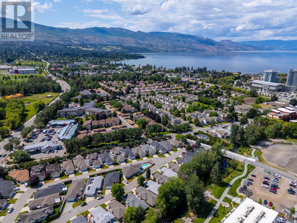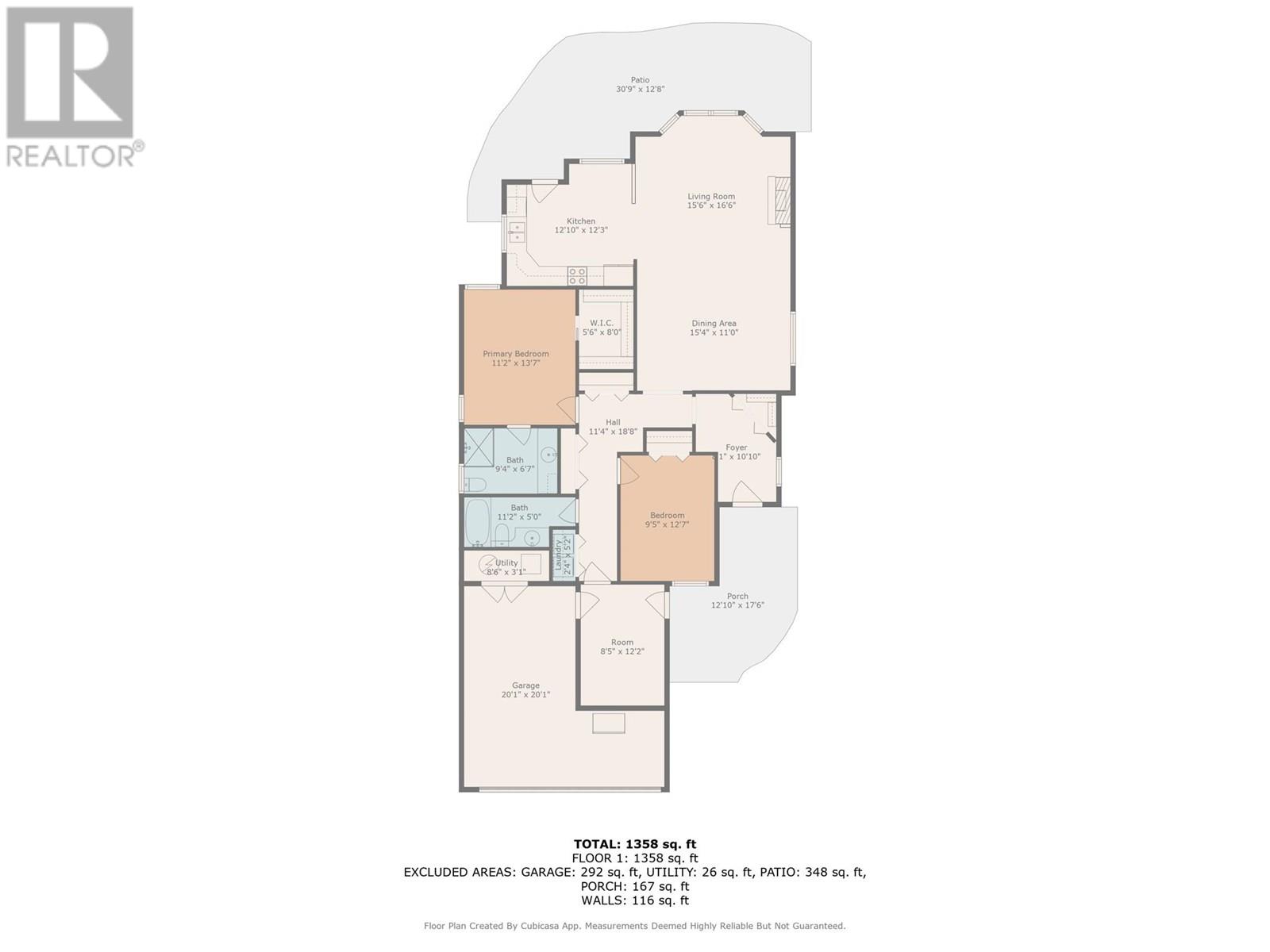3788 Bird Place Unit# 111 Kelowna, British Columbia V1X 4T3
$789,000Maintenance, Reserve Fund Contributions, Insurance, Ground Maintenance, Property Management, Other, See Remarks, Recreation Facilities, Sewer, Waste Removal
$255 Monthly
Maintenance, Reserve Fund Contributions, Insurance, Ground Maintenance, Property Management, Other, See Remarks, Recreation Facilities, Sewer, Waste Removal
$255 MonthlyWelcome to #111–3788 Bird Place, a spacious rancher located in the heart of the Lower Mission. This bright and inviting south facing 2-bedroom, 2-bathroom 55+ home features a thoughtfully designed open-concept layout, large windows that flood the space with natural light, and direct walk-out access to a private patio—perfect for enjoying Okanagan summers. The kitchen boasts ample cabinetry, and a breakfast bar. The generous primary suite includes a walk in closet and ensuite bath, with a second bedroom for guests. Set in a quiet, well-maintained and desirable complex with 2 guest suits and an updated clubhouse with pool tables and a gym and access to the outdoor pool just steps away. Not to mention this home is just minutes to beaches, shopping, dining, and more. Don’t miss this opportunity to enjoy comfortable, carefree living in one of Kelowna’s most desirable neighbourhoods ! Garage is a double car garage but one space has been closed in to form a bonus room/office with its own entrance and baseboard heater. This can easily be removed if 2 parking spaces are desired. (id:60329)
Property Details
| MLS® Number | 10352860 |
| Property Type | Single Family |
| Neigbourhood | Lower Mission |
| Community Name | Mallards Landing |
| Community Features | Seniors Oriented |
| Parking Space Total | 1 |
| Pool Type | Outdoor Pool |
| Structure | Clubhouse |
Building
| Bathroom Total | 2 |
| Bedrooms Total | 2 |
| Amenities | Clubhouse, Party Room |
| Architectural Style | Ranch |
| Constructed Date | 1999 |
| Construction Style Attachment | Detached |
| Cooling Type | Central Air Conditioning |
| Heating Type | See Remarks |
| Stories Total | 1 |
| Size Interior | 1,358 Ft2 |
| Type | House |
| Utility Water | Municipal Water |
Parking
| Attached Garage | 1 |
Land
| Acreage | No |
| Sewer | Municipal Sewage System |
| Size Irregular | 0.09 |
| Size Total | 0.09 Ac|under 1 Acre |
| Size Total Text | 0.09 Ac|under 1 Acre |
| Zoning Type | Unknown |
Rooms
| Level | Type | Length | Width | Dimensions |
|---|---|---|---|---|
| Main Level | Kitchen | 12'10'' x 12'3'' | ||
| Main Level | Dining Room | 15'4'' x 11' | ||
| Main Level | Living Room | 15'6'' x 16'6'' | ||
| Main Level | Laundry Room | 2'4'' x 5'2'' | ||
| Main Level | Foyer | 8'1'' x 10'10'' | ||
| Main Level | Other | 8'5'' x 12'2'' | ||
| Main Level | Full Bathroom | 11'2'' x 5' | ||
| Main Level | Full Ensuite Bathroom | 9'4'' x 6'7'' | ||
| Main Level | Bedroom | 9'5'' x 12'7'' | ||
| Main Level | Primary Bedroom | 11'2'' x 13'7'' |
https://www.realtor.ca/real-estate/28514236/3788-bird-place-unit-111-kelowna-lower-mission
Contact Us
Contact us for more information
