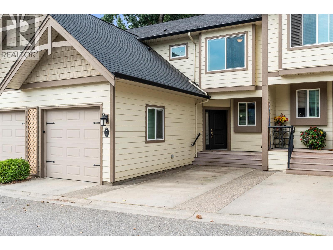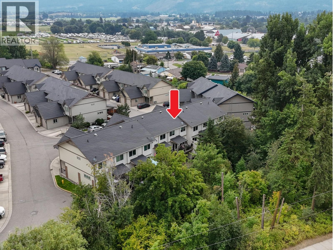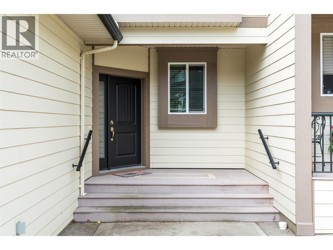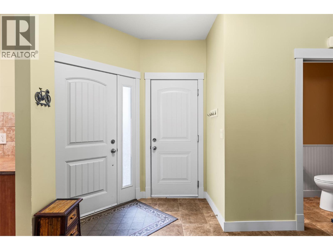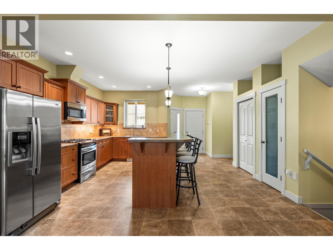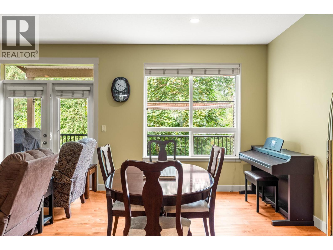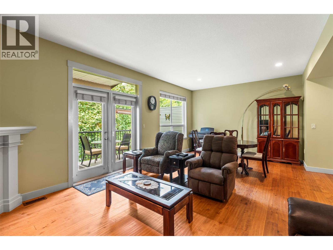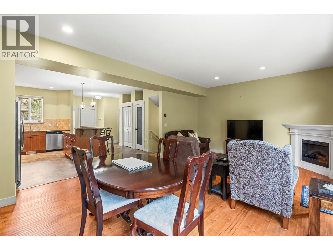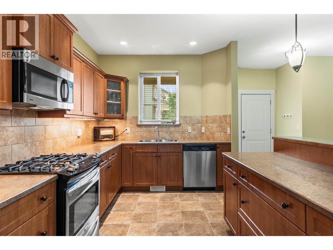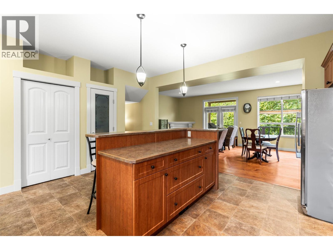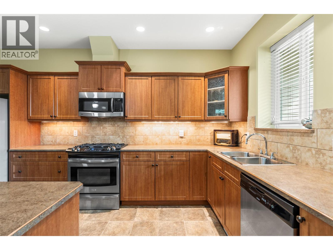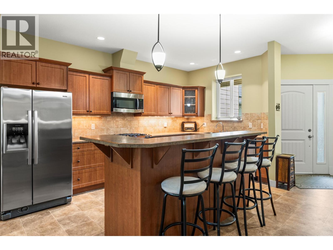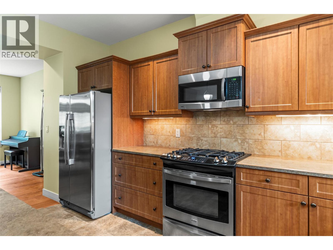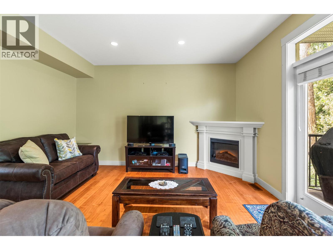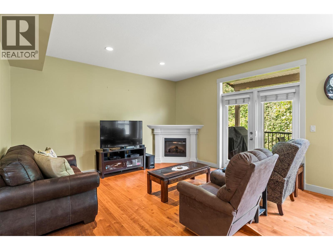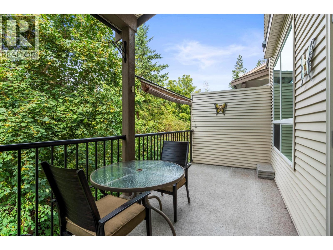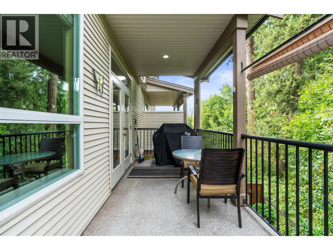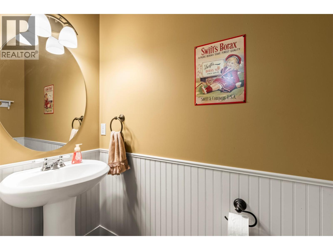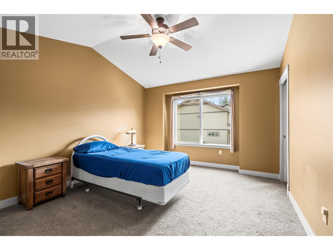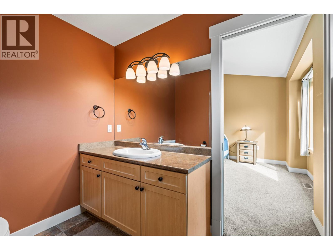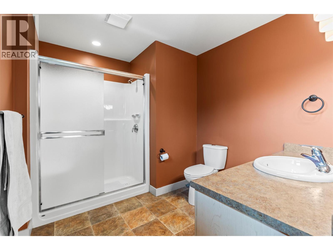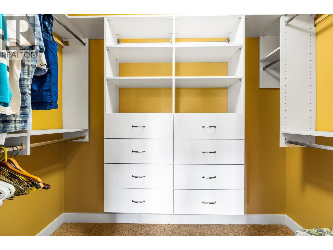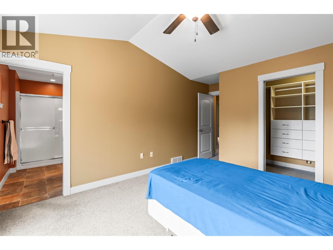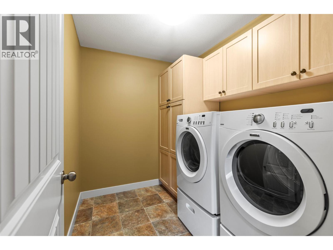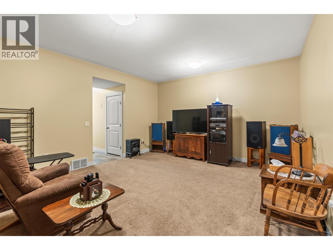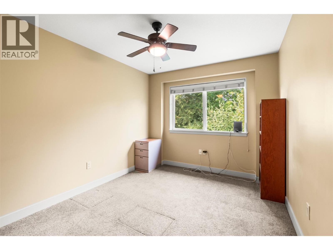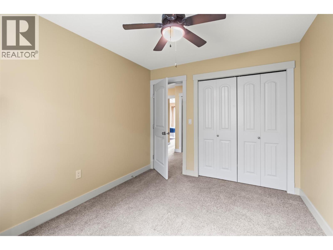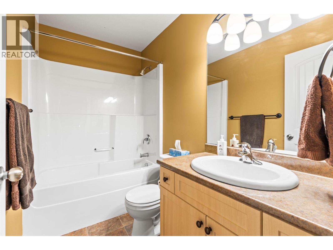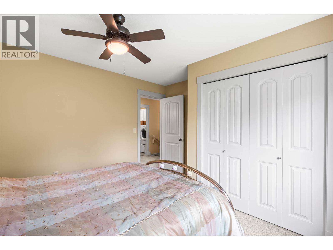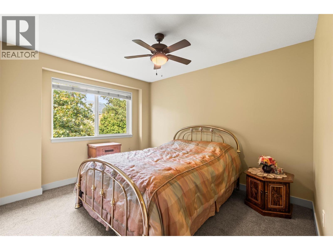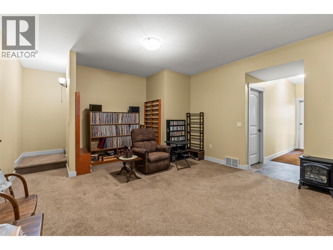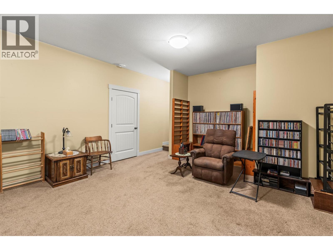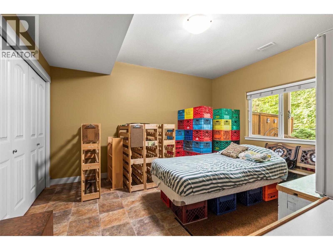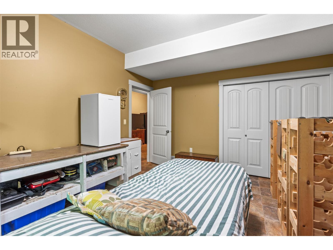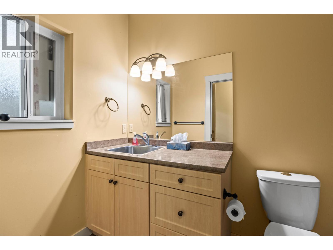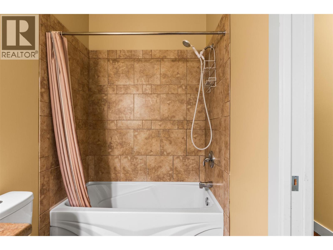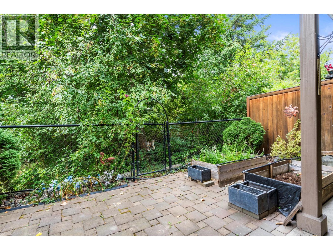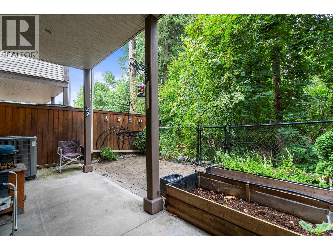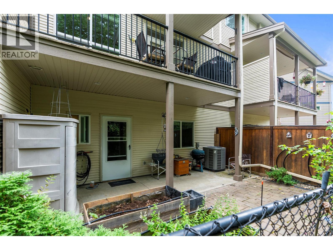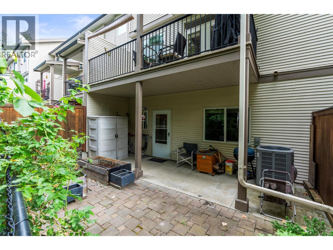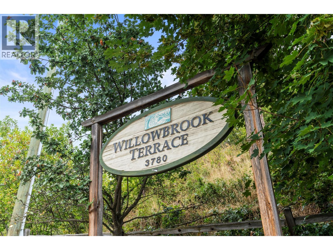3780 Schubert Road Unit# 217 Armstrong, British Columbia V0E 1B4
$559,900Maintenance,
$290 Monthly
Maintenance,
$290 MonthlySpacious 4-bed, 3.5-bath townhome in the highly sought-after WillowBrook Terrace complex! Over 2400 sq ft of well-designed living space in a family-friendly community—walking distance to schools, parks, pool, IPE fairgrounds & downtown Armstrong. Open-concept main floor with large kitchen, island, pantry, and bright living/dining area with gas fireplace. Covered deck offers great privacy as it backs onto a green space. Upstairs: 3 bedrooms including vaulted primary with walk-in closet & ensuite, plus laundry room. Finished walk-out basement includes rec room, 4th bedroom, full bath, and access to private fenced yard & patio. Attached garage + extra parking. Low-maintenance lifestyle with access to nearby greenbelt and walking paths. Well regarded complex with reasonable strata fee's. Book your showing today! THIS ONE IS STILL AVAILABLE AND EASY TO SHOW! (id:60329)
Property Details
| MLS® Number | 10361194 |
| Property Type | Single Family |
| Neigbourhood | Armstrong/ Spall. |
| Community Name | Willowbrook Terrace |
| Parking Space Total | 2 |
Building
| Bathroom Total | 4 |
| Bedrooms Total | 4 |
| Basement Type | Full |
| Constructed Date | 2011 |
| Construction Style Attachment | Attached |
| Cooling Type | Central Air Conditioning |
| Half Bath Total | 1 |
| Heating Type | Forced Air, See Remarks |
| Stories Total | 2 |
| Size Interior | 2,405 Ft2 |
| Type | Row / Townhouse |
| Utility Water | Municipal Water |
Parking
| Attached Garage | 1 |
Land
| Acreage | No |
| Sewer | Municipal Sewage System |
| Size Total Text | Under 1 Acre |
| Zoning Type | Unknown |
Rooms
| Level | Type | Length | Width | Dimensions |
|---|---|---|---|---|
| Second Level | Laundry Room | 8'3'' x 5'5'' | ||
| Second Level | Bedroom | 11'10'' x 9'4'' | ||
| Second Level | Bedroom | 11'10'' x 12'4'' | ||
| Second Level | 4pc Bathroom | 8'2'' x 4'11'' | ||
| Second Level | 3pc Ensuite Bath | 8'2'' x 9'9'' | ||
| Second Level | Primary Bedroom | 13'1'' x 11'10'' | ||
| Basement | 4pc Bathroom | 4'11'' x 10'1'' | ||
| Basement | Bedroom | 12'10'' x 14'2'' | ||
| Basement | Media | 18'7'' x 14'6'' | ||
| Main Level | Dining Room | 13'2'' x 9'4'' | ||
| Main Level | Living Room | 12'5'' x 14'7'' | ||
| Main Level | Partial Bathroom | 7'1'' x 3'1'' | ||
| Main Level | Kitchen | 14'9'' x 15'4'' |
https://www.realtor.ca/real-estate/28797382/3780-schubert-road-unit-217-armstrong-armstrong-spall
Contact Us
Contact us for more information
