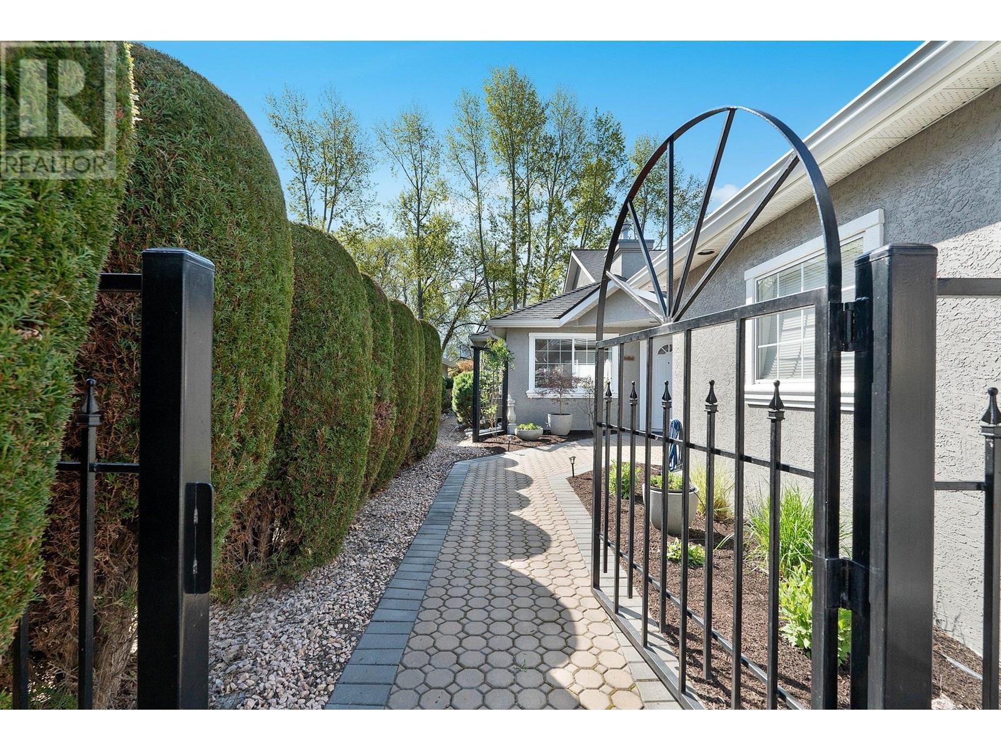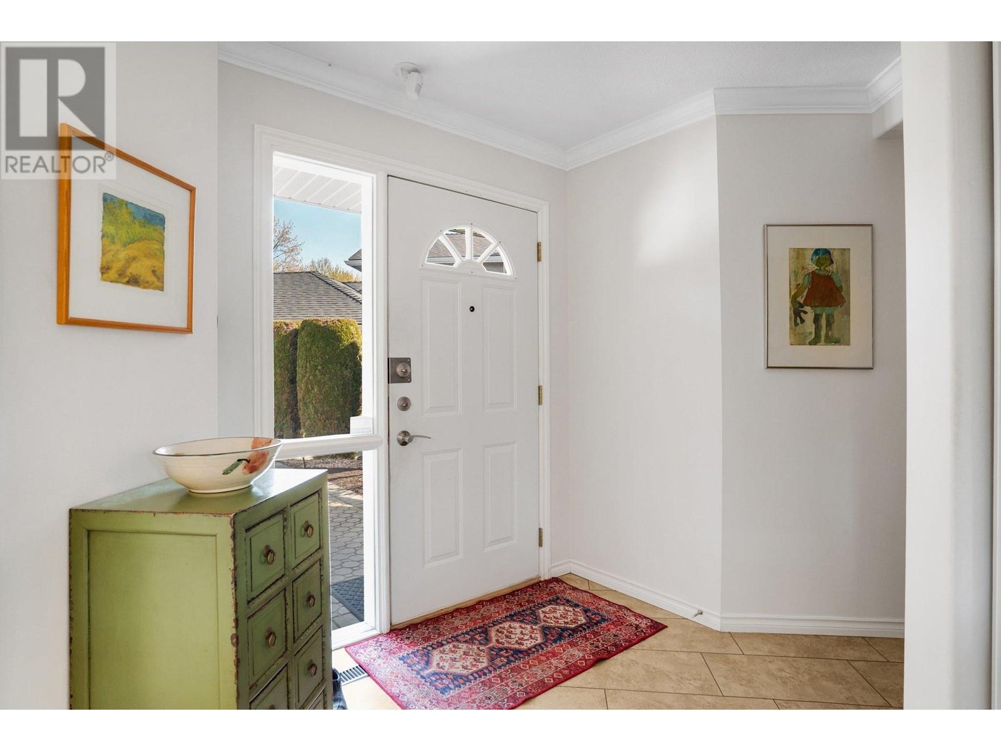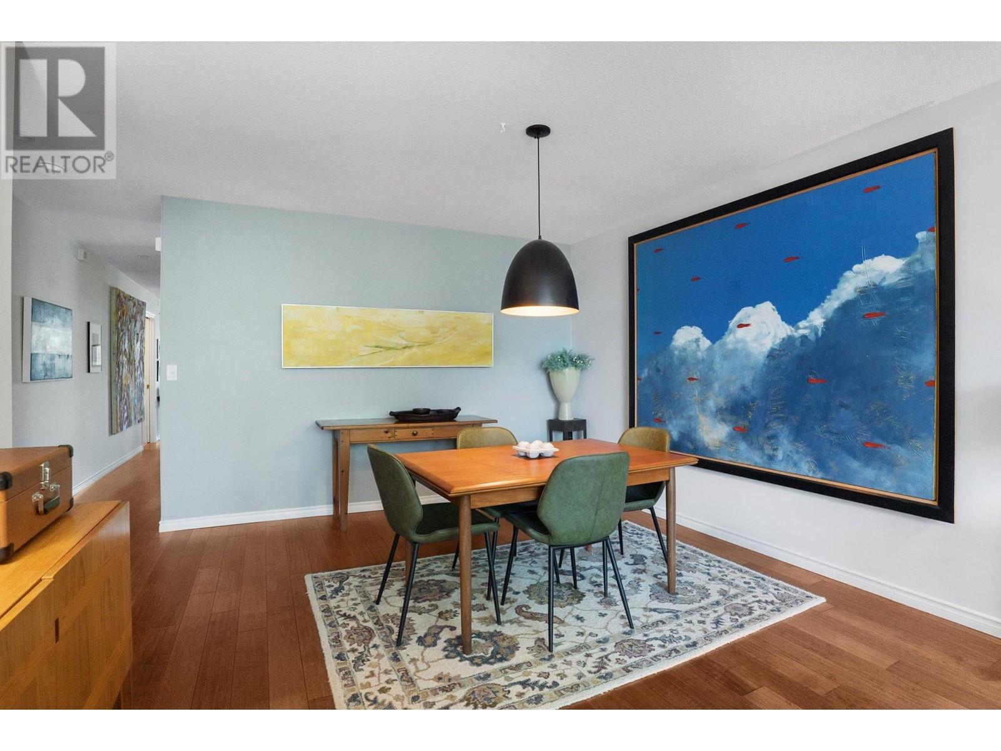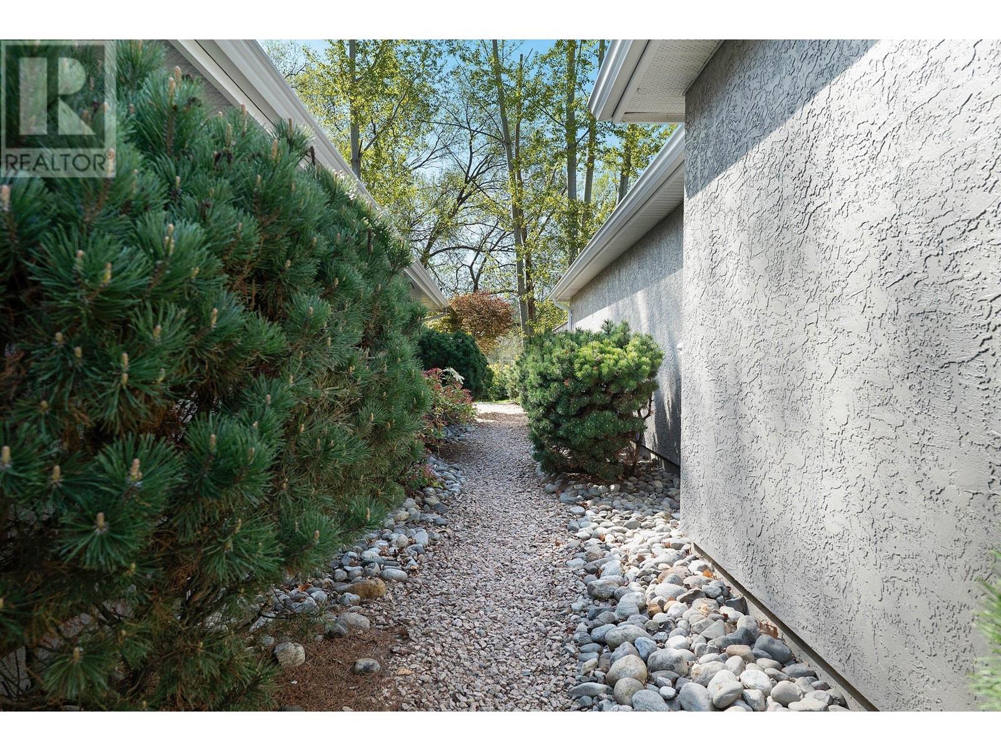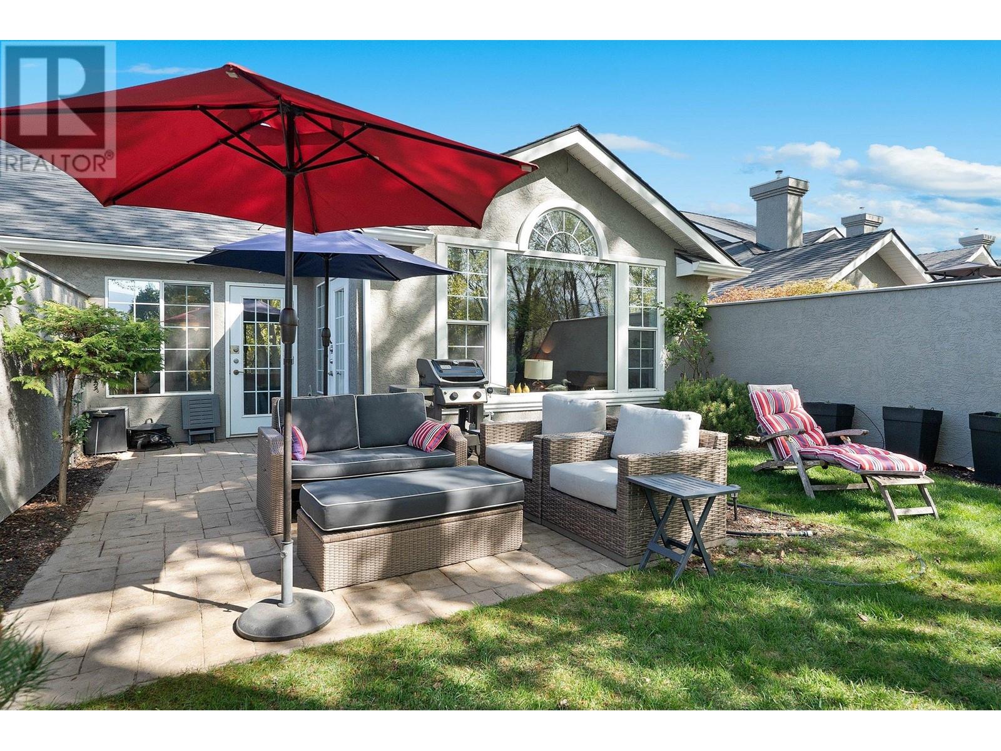3775 Springbrook Road Unit# 9 Lot# 13 Kelowna, British Columbia V1W 4A3
$774,400Maintenance, Reserve Fund Contributions, Insurance, Ground Maintenance, Other, See Remarks, Sewer, Waste Removal, Water
$405.46 Monthly
Maintenance, Reserve Fund Contributions, Insurance, Ground Maintenance, Other, See Remarks, Sewer, Waste Removal, Water
$405.46 MonthlyERINMOORE BY THE CREEK! ""A Hidden Gem"" nestled in the desirable LOWER MISSION on a no-thru road, a location that feels secluded while being close to walking ,biking, trails, shopping , restaurants and beaches .A wrought iron gate opens onto a paving stone walkway, a renovated low maintenance garden and a cozy patio with morning sun. Enjoy the view of tree-lined Wilson Creek and the mountains beyond from the living room and from outside on the spacious lawn and private rear patio. This End-Unit ,level-entry updated 2 bedroom, 2 full bath rancher is retirement p-e-r-f-e-c-t ! The south facing vaulted ceiling living room w/gas fireplace, and dining area fills with sunlight from the picture window and Palladian window above it, allowing in a abundance of natural beauty and light. A windowed alcove adds space to the open kitchen and family room .The kitchen has granite countertops and stainless steel appliances ,including a new Bosch dishwasher. The primary bedroom has its own door to the patio ,a walk-in closet, 5 piece ensuite and new carpet. The second roomy bedroom with plenty of windows and features a cheater door to the second bath .Engineered flooring in main areas and tiled floors in bathrooms, and laundry room, as well as Hunter Douglas Blinds and California shutters ,were added 2016.The interior was freshly painted in 2022,the exterior 2018, roof 2013 and the entrance and laneway re-surfaced in 2023. The double garage has plenty of built-in shelving. 2pets ok dog/cat (id:60329)
Property Details
| MLS® Number | 10345177 |
| Property Type | Single Family |
| Neigbourhood | Lower Mission |
| Community Name | Erinmoore by the creek |
| Parking Space Total | 2 |
| Storage Type | Storage |
| View Type | Valley View |
| Water Front Type | Other |
Building
| Bathroom Total | 2 |
| Bedrooms Total | 2 |
| Appliances | Range, Refrigerator, Dishwasher, Washer & Dryer |
| Architectural Style | Ranch |
| Constructed Date | 1997 |
| Construction Style Attachment | Attached |
| Cooling Type | Central Air Conditioning |
| Exterior Finish | Stucco |
| Flooring Type | Mixed Flooring |
| Heating Type | Forced Air |
| Roof Material | Asphalt Shingle |
| Roof Style | Unknown |
| Stories Total | 1 |
| Size Interior | 1,615 Ft2 |
| Type | Row / Townhouse |
| Utility Water | Municipal Water |
Parking
| Detached Garage | 2 |
Land
| Acreage | No |
| Landscape Features | Underground Sprinkler |
| Sewer | Municipal Sewage System |
| Size Total Text | Under 1 Acre |
| Zoning Type | Multi-family |
Rooms
| Level | Type | Length | Width | Dimensions |
|---|---|---|---|---|
| Main Level | Family Room | 12'6'' x 11'6'' | ||
| Main Level | Utility Room | 4' x 3' | ||
| Main Level | Other | 10' x 10' | ||
| Main Level | Foyer | 9'6'' x 7' | ||
| Main Level | Bedroom | 14' x 11' | ||
| Main Level | 5pc Ensuite Bath | 11' x 10'8'' | ||
| Main Level | Primary Bedroom | 14'6'' x 13' | ||
| Main Level | 4pc Bathroom | 9'6'' x 5' | ||
| Main Level | Kitchen | 12'6'' x 10'6'' | ||
| Main Level | Dining Room | 12' x 11'6'' | ||
| Main Level | Living Room | 16' x 14' |
Contact Us
Contact us for more information
