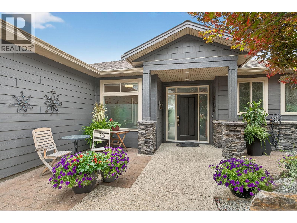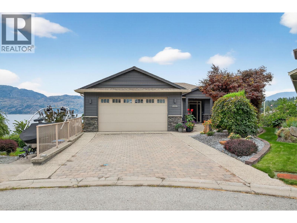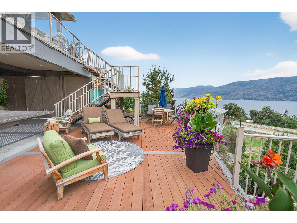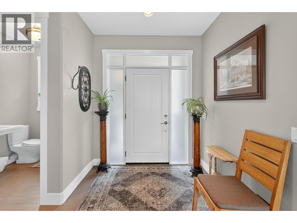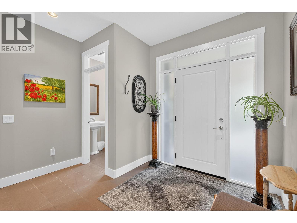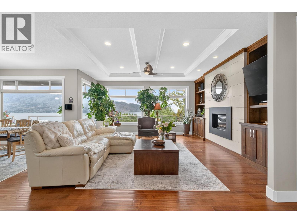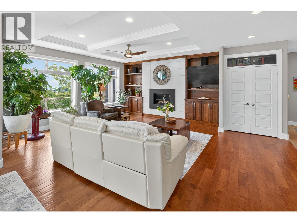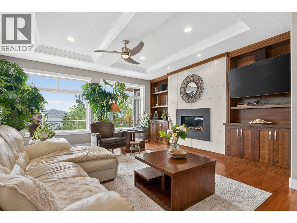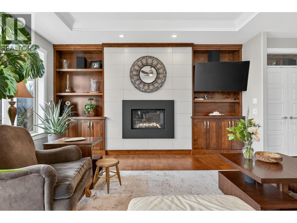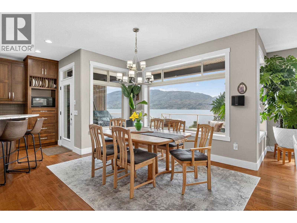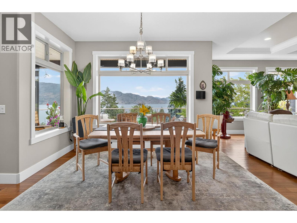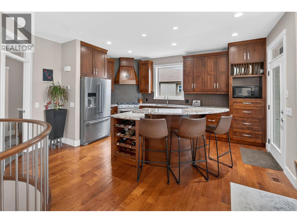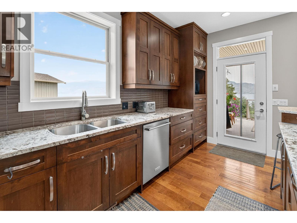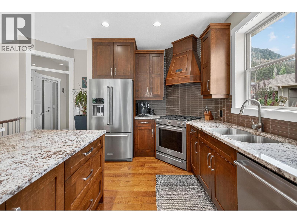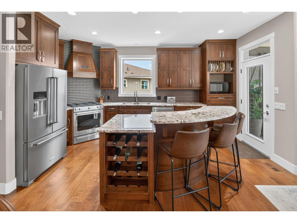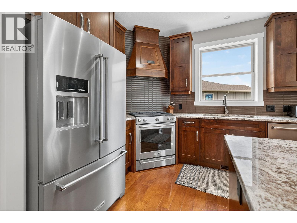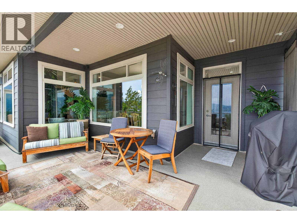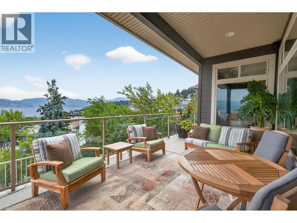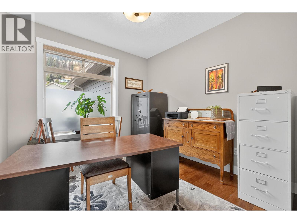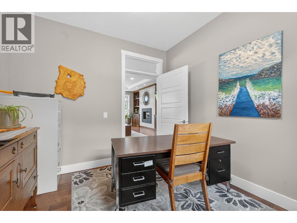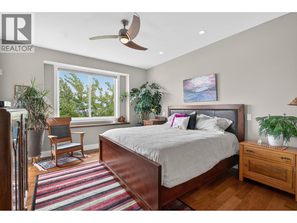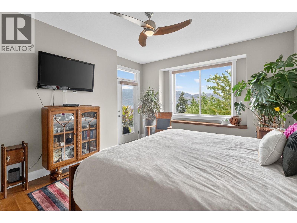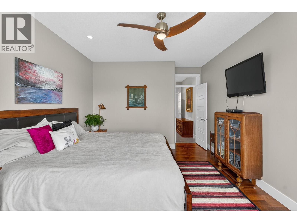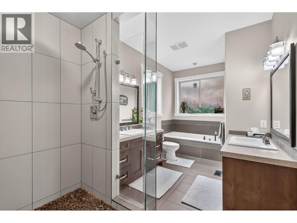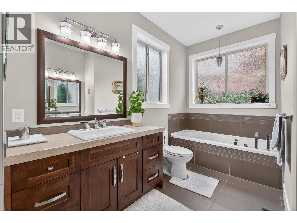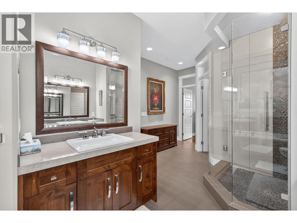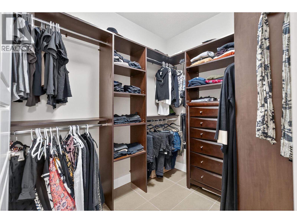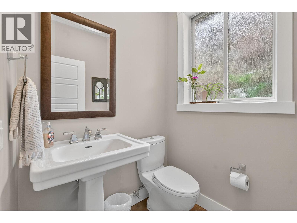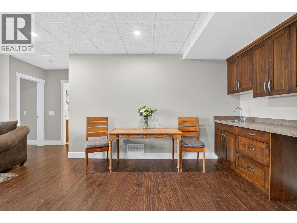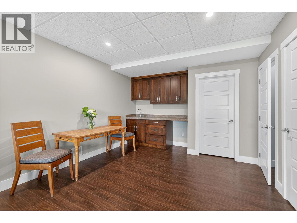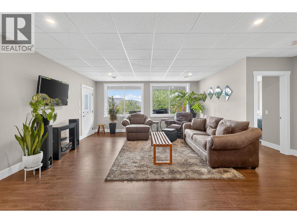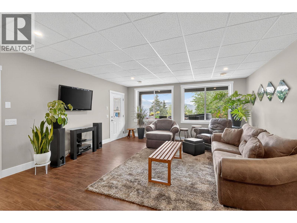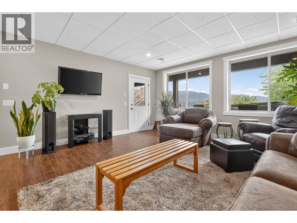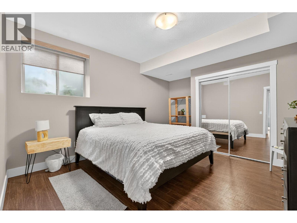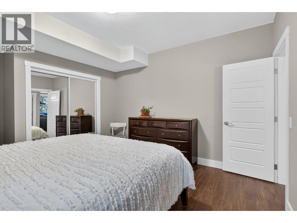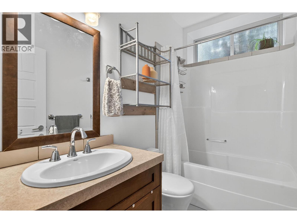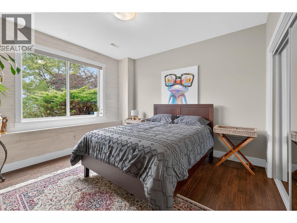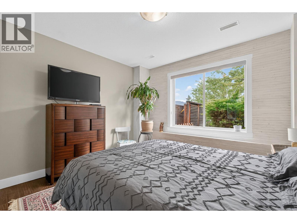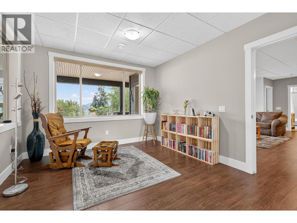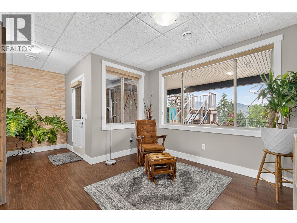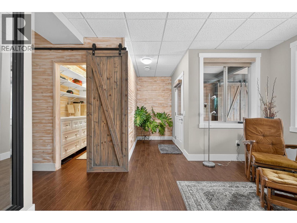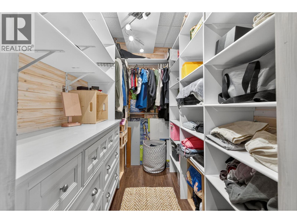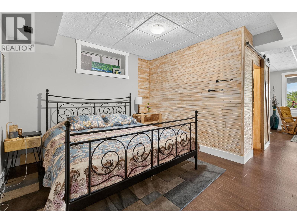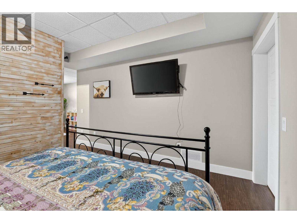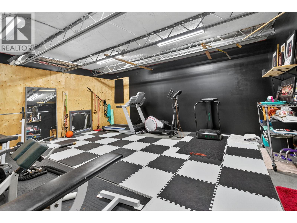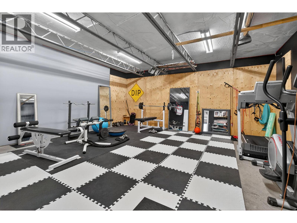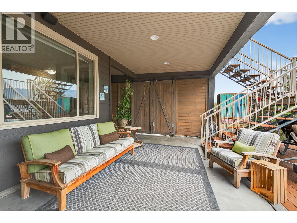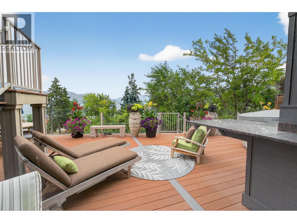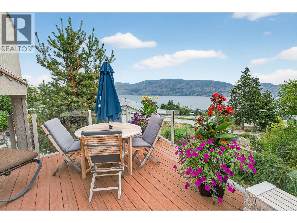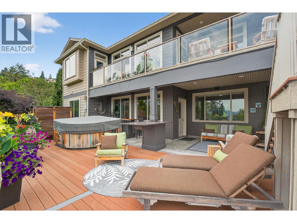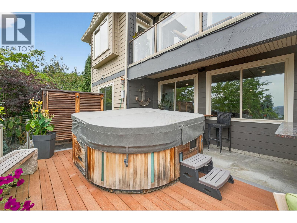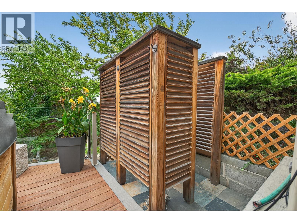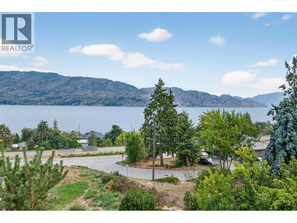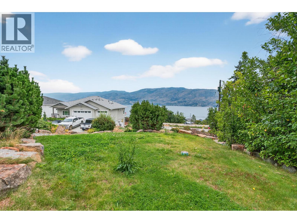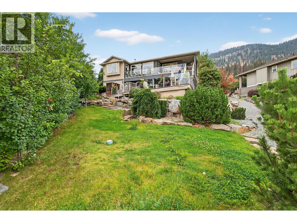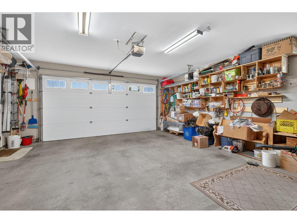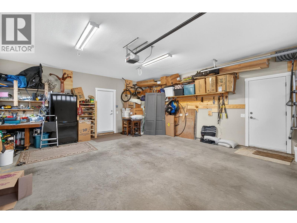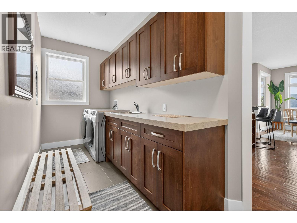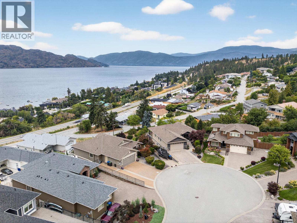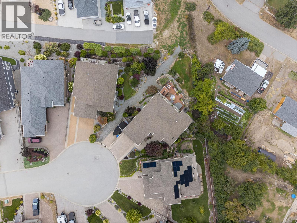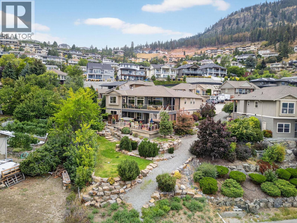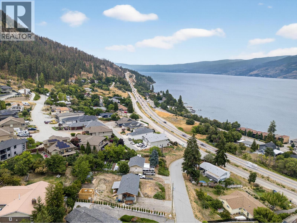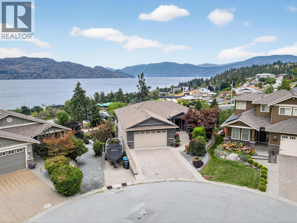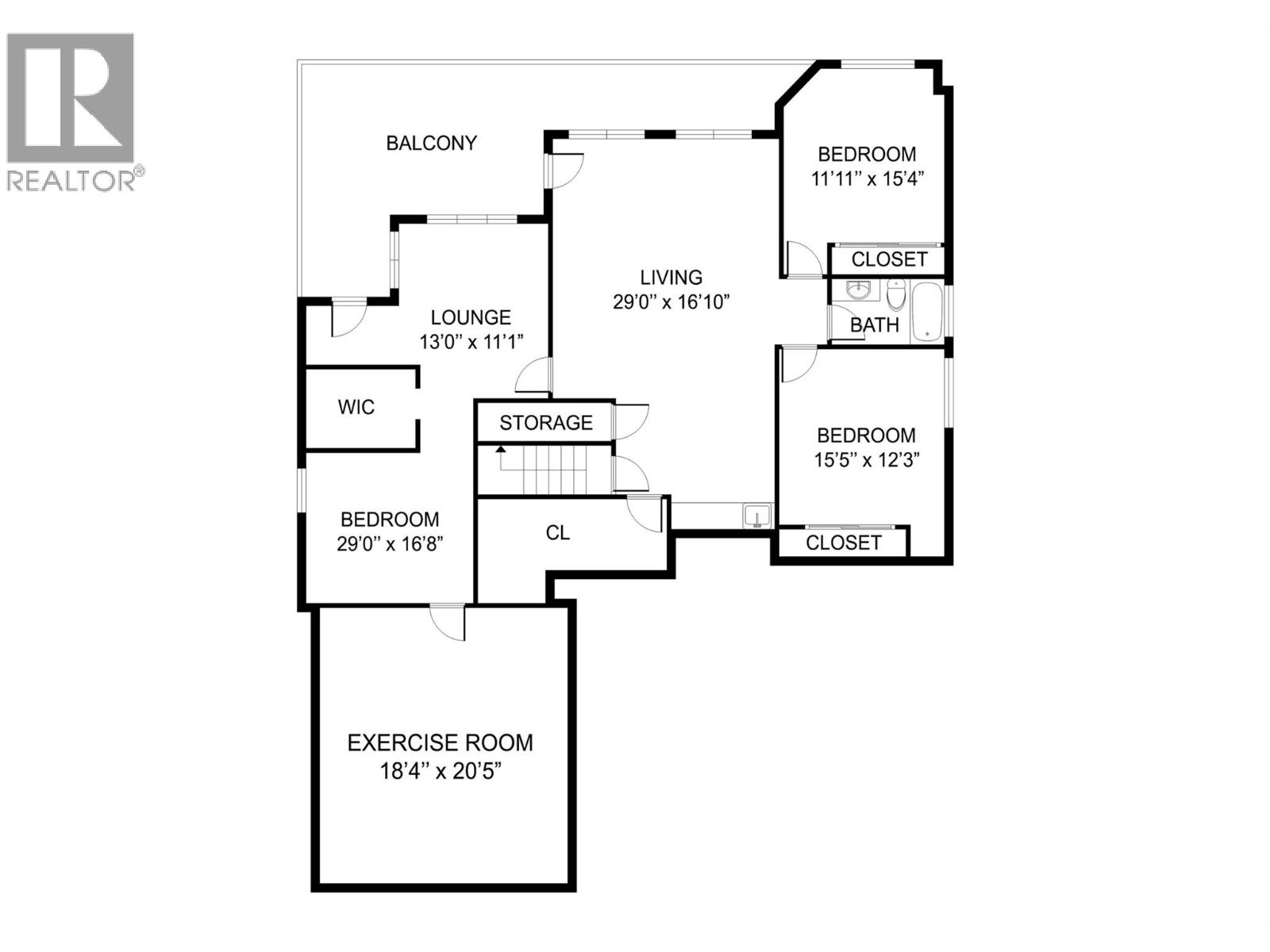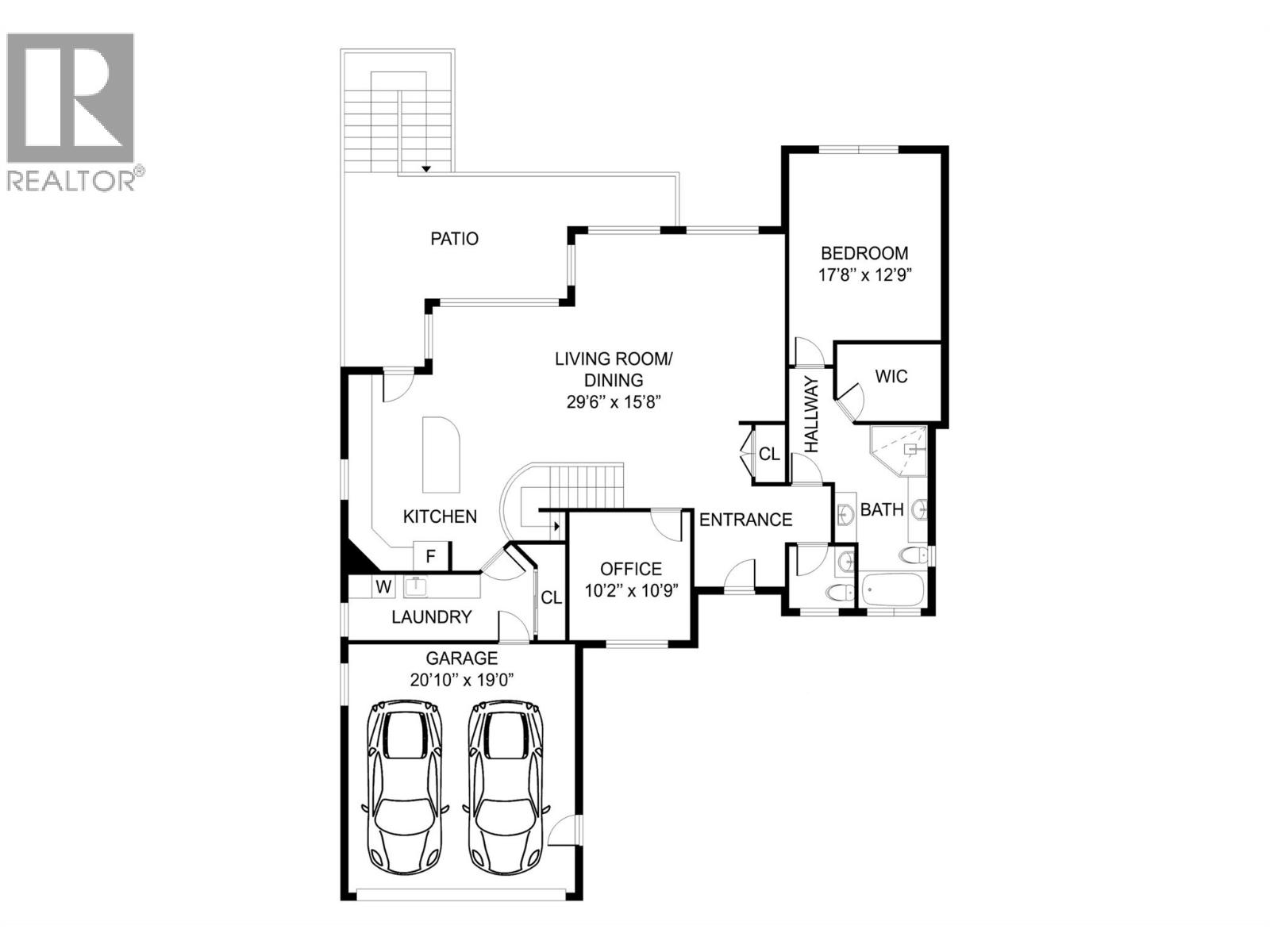4 Bedroom
3 Bathroom
3,058 ft2
Ranch
Fireplace
Central Air Conditioning
Forced Air
Underground Sprinkler
$1,274,900
Stunning 4-Bedroom Rancher Walk-Out with Breathtaking Lake & Mountain Views. Discover the perfect blend of luxury and comfort in this beautifully maintained 4-bedroom plus den rancher walk-out, ideally located at the end of a cul-de-sac. This home radiates pride of ownership and boasts panoramic views of the lake and surrounding mountains through expansive wall-to-wall windows. Living room features cozy gas fireplace with functional wall shelving, elegant tray ceilings, and an open-concept design flowing seamlessly into the dining and kitchen areas. The gourmet kitchen offers abundant storage, gas range, sink with a view, spacious island with granite countertops, and direct access to the upper deck. The primary bedroom features a walk-in closet and private deck access to soak in the stunning vistas. Luxurious en-suite bathroom with a soaker tub, separate shower and dual vanities. Downstairs is the perfect space for teenagers, featuring two additional bedroom (could be three), a bathroom, and a bonus room with slab ceilings—ideal as a workout space. The outdoor space is an oasis with meticulous landscaping. The front yard welcomes you with a cozy patio area. The backyard has two levels of outdoor living spaces with clever barn doors for added privacy, an infinity hot tub, and an outdoor shower. All while enjoying the stunning views and soaking up the sun. Boat/RV parking located on the side of the house. Conveniently situated with easy access to Peachland, beautiful beaches, and West Kelowna. Don't miss your chance to own this stunning property that truly offers everything you've been waiting for! (id:60329)
Property Details
|
MLS® Number
|
10361313 |
|
Property Type
|
Single Family |
|
Neigbourhood
|
Peachland |
|
Features
|
Balcony |
|
Parking Space Total
|
2 |
Building
|
Bathroom Total
|
3 |
|
Bedrooms Total
|
4 |
|
Appliances
|
Refrigerator, Dishwasher, Dryer, Range - Gas, Microwave, Washer |
|
Architectural Style
|
Ranch |
|
Constructed Date
|
2008 |
|
Construction Style Attachment
|
Detached |
|
Cooling Type
|
Central Air Conditioning |
|
Exterior Finish
|
Stone, Other |
|
Fireplace Fuel
|
Gas |
|
Fireplace Present
|
Yes |
|
Fireplace Type
|
Unknown |
|
Flooring Type
|
Hardwood, Laminate, Tile |
|
Half Bath Total
|
1 |
|
Heating Type
|
Forced Air |
|
Stories Total
|
2 |
|
Size Interior
|
3,058 Ft2 |
|
Type
|
House |
|
Utility Water
|
Municipal Water |
Parking
Land
|
Acreage
|
No |
|
Landscape Features
|
Underground Sprinkler |
|
Sewer
|
Municipal Sewage System |
|
Size Irregular
|
0.21 |
|
Size Total
|
0.21 Ac|under 1 Acre |
|
Size Total Text
|
0.21 Ac|under 1 Acre |
|
Zoning Type
|
Unknown |
Rooms
| Level |
Type |
Length |
Width |
Dimensions |
|
Basement |
Exercise Room |
|
|
18'4'' x 20'5'' |
|
Basement |
4pc Bathroom |
|
|
4'10'' x 8'3'' |
|
Basement |
Bedroom |
|
|
15'5'' x 12'3'' |
|
Basement |
Bedroom |
|
|
11'11'' x 15'4'' |
|
Basement |
Bedroom |
|
|
29' x 16'8'' |
|
Basement |
Dining Nook |
|
|
13' x 11'1'' |
|
Basement |
Family Room |
|
|
29' x 16'10'' |
|
Main Level |
Other |
|
|
20'10'' x 19' |
|
Main Level |
Other |
|
|
36'2'' x 16'8'' |
|
Main Level |
Den |
|
|
10'2'' x 10'9'' |
|
Main Level |
2pc Bathroom |
|
|
4'10'' x 5'5'' |
|
Main Level |
Laundry Room |
|
|
18'2'' x 7'5'' |
|
Main Level |
Other |
|
|
8'8'' x 6'2'' |
|
Main Level |
5pc Ensuite Bath |
|
|
8' x 15'1'' |
|
Main Level |
Primary Bedroom |
|
|
17'8'' x 12'9'' |
|
Main Level |
Kitchen |
|
|
13'8'' x 15'10'' |
|
Main Level |
Living Room |
|
|
29'6'' x 15'8'' |
|
Main Level |
Foyer |
|
|
8'6'' x 8'10'' |
https://www.realtor.ca/real-estate/28806183/3751-lornell-court-peachland-peachland
