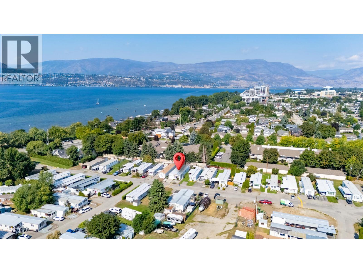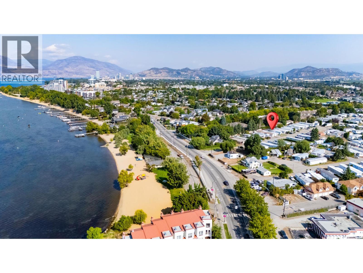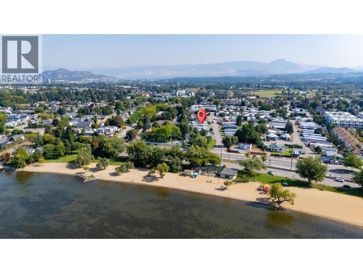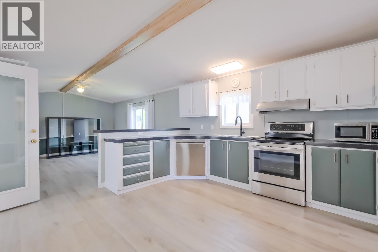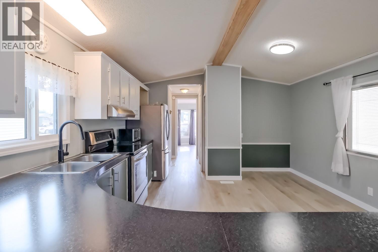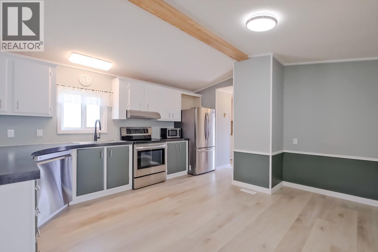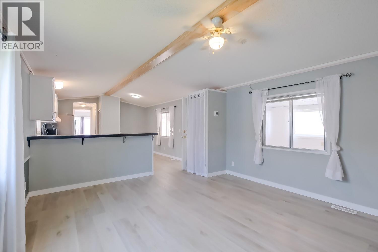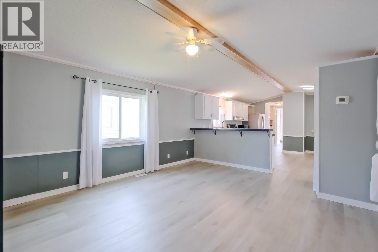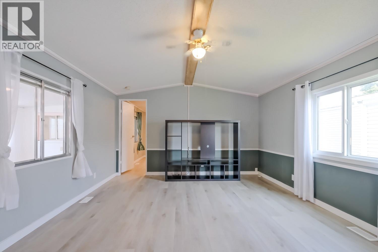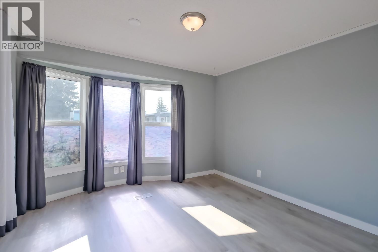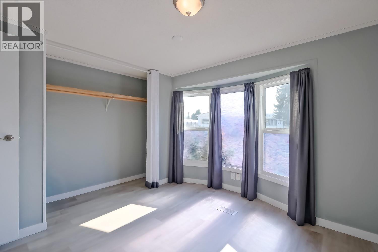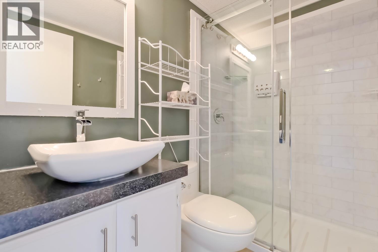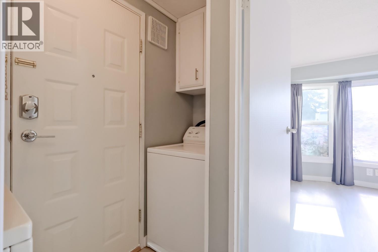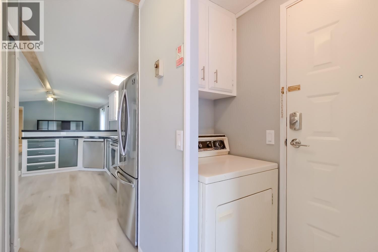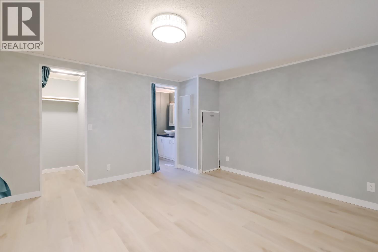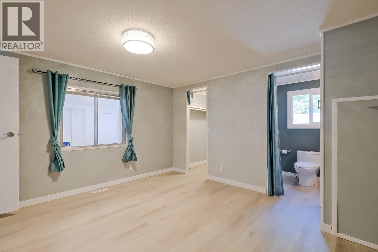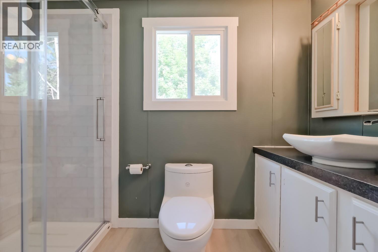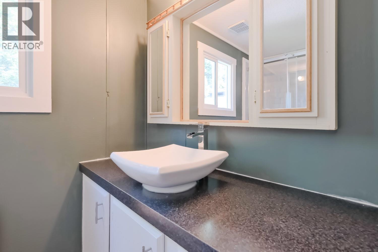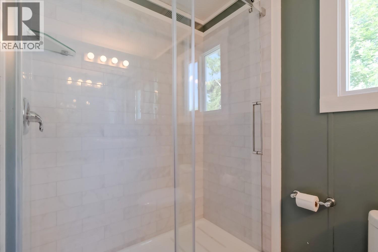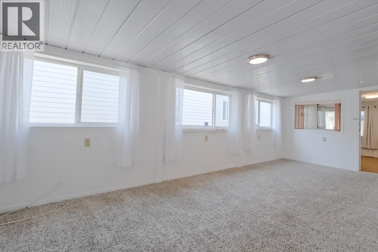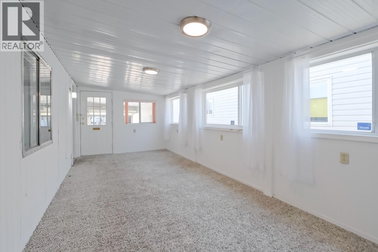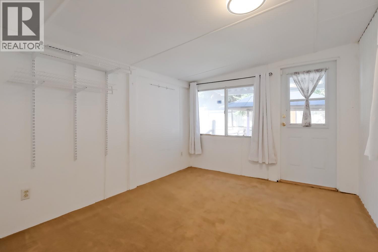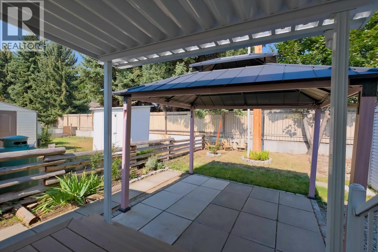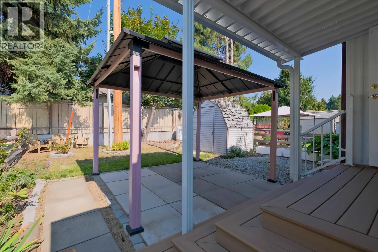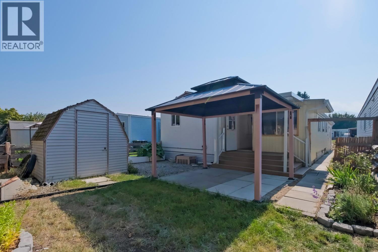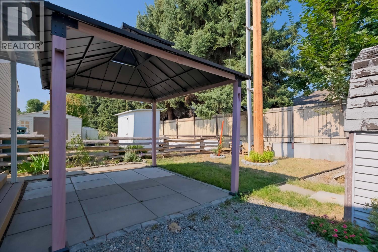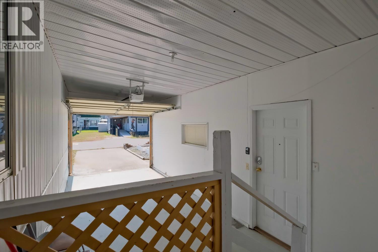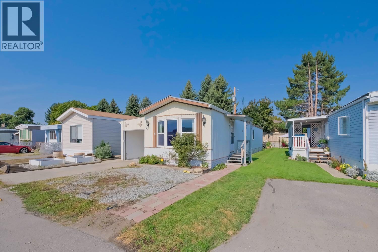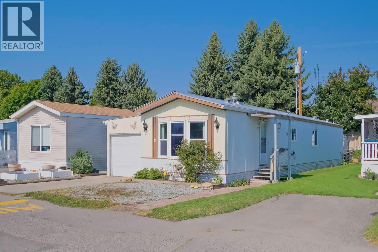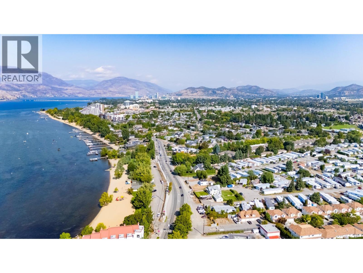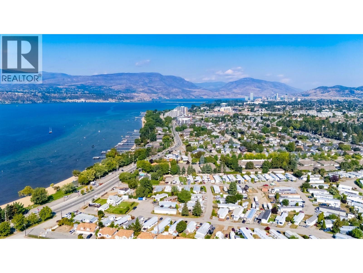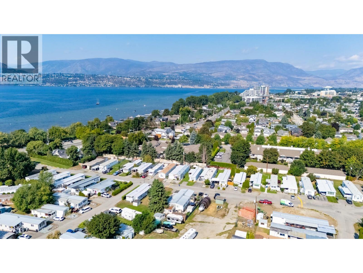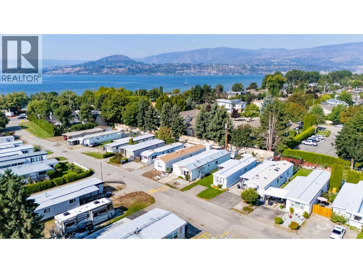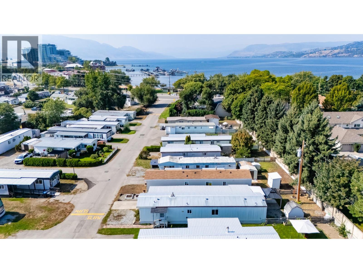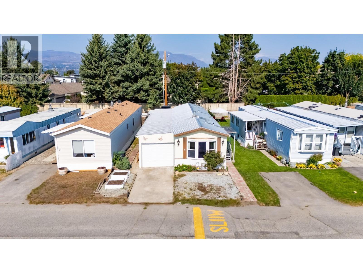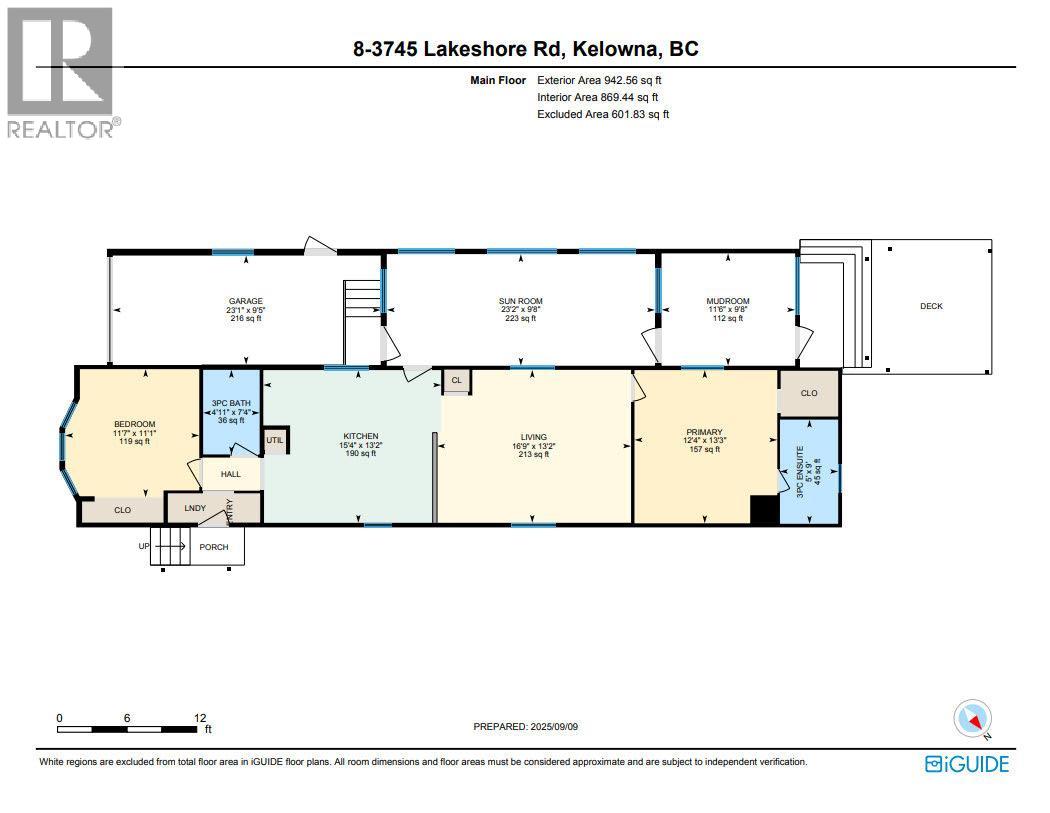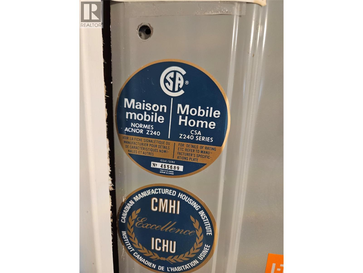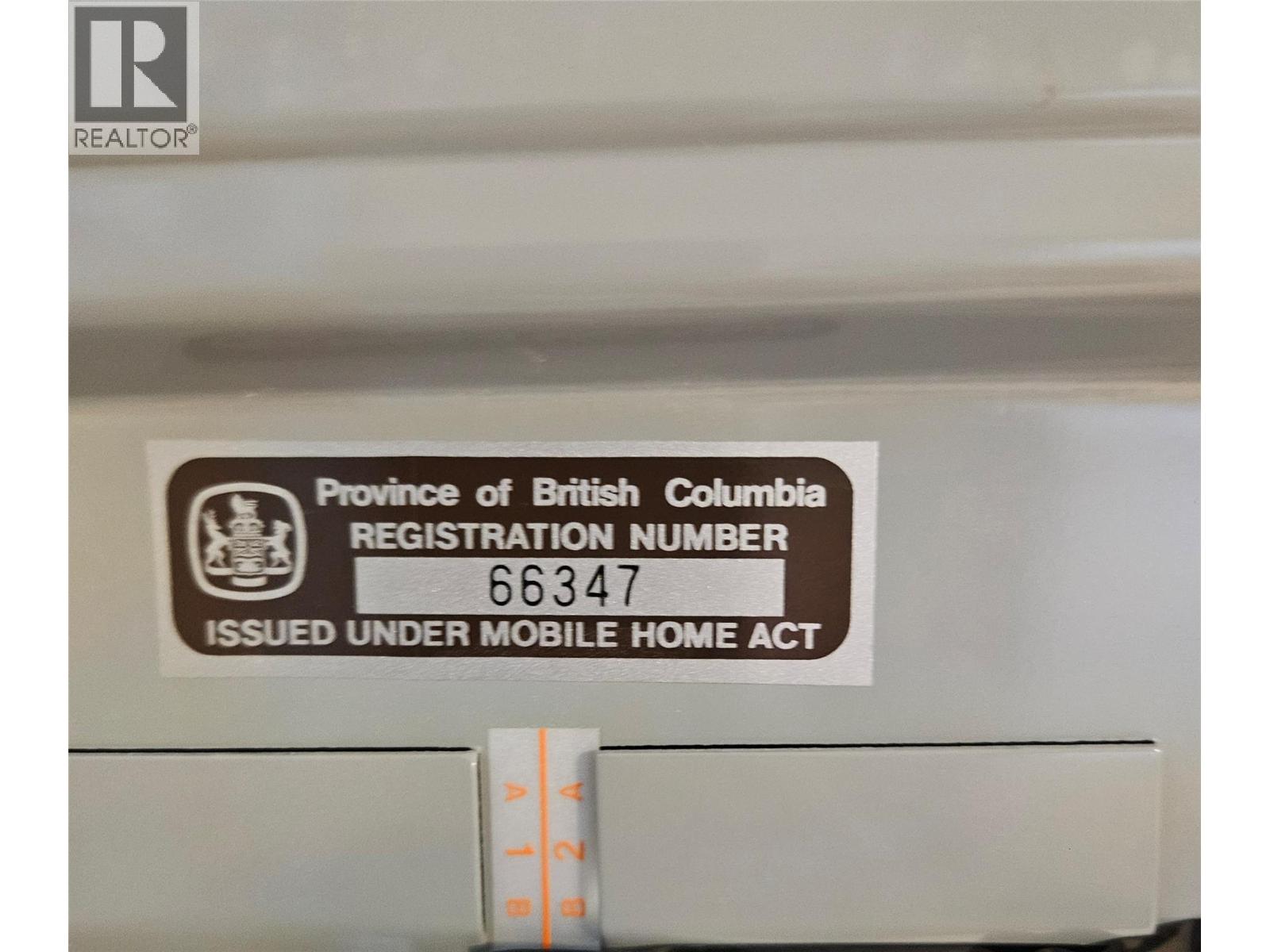3745 Lakeshore Road Unit# 8 Kelowna, British Columbia V1W 3K4
$214,998Maintenance, Pad Rental
$645 Monthly
Maintenance, Pad Rental
$645 MonthlyWelcome to Shasta Mobile Home Park, a serene 55+ community! This stunningly updated residence is an absolute gem, featuring two (or three, no closet in mudroom) bedrooms, two bathrooms, and an inviting open-concept layout. The kitchen has been updated and includes stainless steel appliances, the home feels fresh and modern thanks to updates including newer flooring and beautifully renovated bathrooms with walk-in showers. Enjoy the peace of mind that comes with numerous upgrades, including a new hot water tank installed in 2022, a reverse osmosis system added in 2023, and a new cement pad for the back patio including a gazebo in 2024 and newer composite deck, perfect for outdoor entertaining. This home offers a convenient single car attached garage plus two additional parking spots. Location is everything, and this home has it all! You're just steps away from the tranquil waters of Okanagan Lake, the vibrant fun of Rotary Beach and many other shops and restaurants are just minutes away. Don't miss out on this fantastic opportunity to live the Okanagan lifestyle! (id:60329)
Property Details
| MLS® Number | 10362245 |
| Property Type | Single Family |
| Neigbourhood | Lower Mission |
| Community Features | Rentals Not Allowed, Seniors Oriented |
| Parking Space Total | 3 |
Building
| Bathroom Total | 2 |
| Bedrooms Total | 2 |
| Constructed Date | 1989 |
| Cooling Type | Central Air Conditioning |
| Heating Type | Forced Air, See Remarks |
| Roof Material | Metal |
| Roof Style | Unknown |
| Stories Total | 1 |
| Size Interior | 1,255 Ft2 |
| Type | Manufactured Home |
| Utility Water | Municipal Water |
Parking
| Additional Parking | |
| Attached Garage | 1 |
Land
| Acreage | No |
| Sewer | Municipal Sewage System |
| Size Total Text | Under 1 Acre |
| Zoning Type | Unknown |
Rooms
| Level | Type | Length | Width | Dimensions |
|---|---|---|---|---|
| Main Level | Laundry Room | 8' x 2'6'' | ||
| Main Level | Sunroom | 9'8'' x 23'2'' | ||
| Main Level | Mud Room | 9'8'' x 11'6'' | ||
| Main Level | Bedroom | 11'1'' x 11'7'' | ||
| Main Level | 3pc Ensuite Bath | 9' x 5' | ||
| Main Level | Full Bathroom | 7'4'' x 4'11'' | ||
| Main Level | Primary Bedroom | 13'3'' x 12'4'' | ||
| Main Level | Living Room | 13'2'' x 16'9'' | ||
| Main Level | Kitchen | 13'2'' x 15'4'' |
https://www.realtor.ca/real-estate/28845618/3745-lakeshore-road-unit-8-kelowna-lower-mission
Contact Us
Contact us for more information
