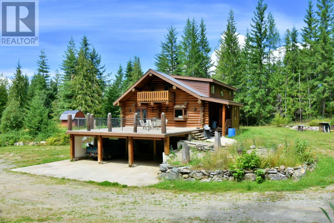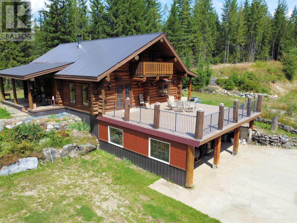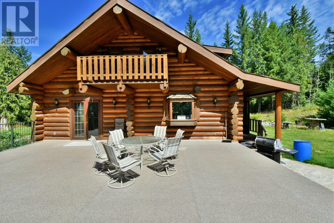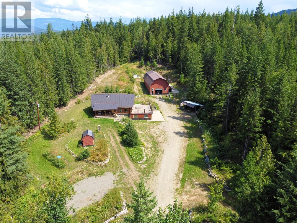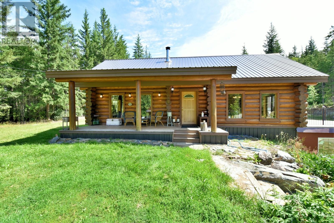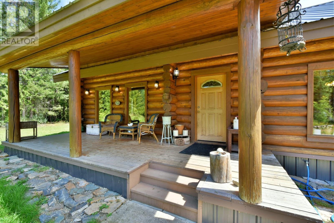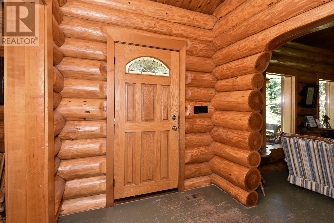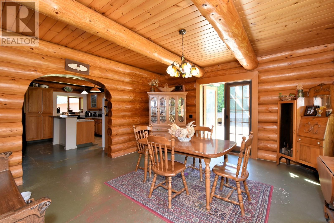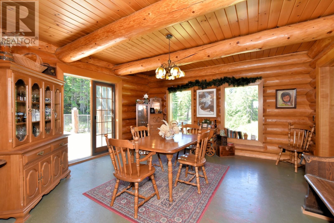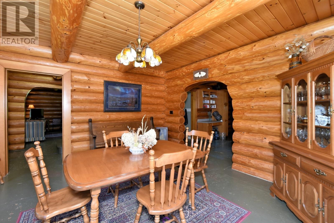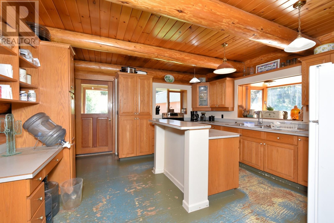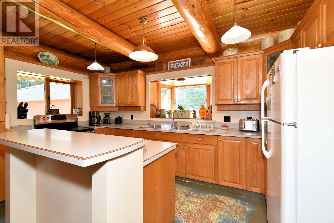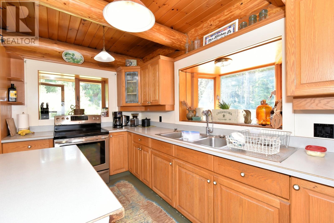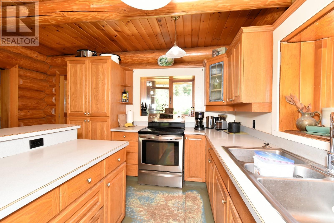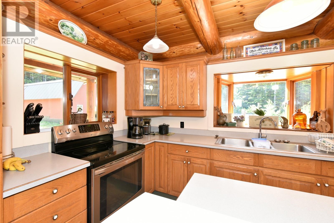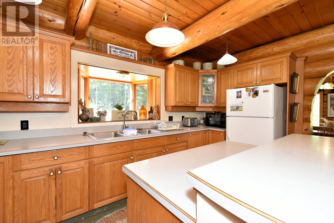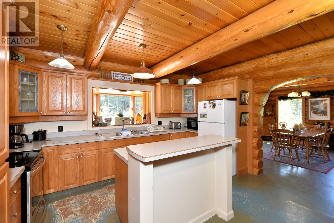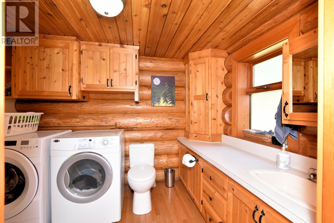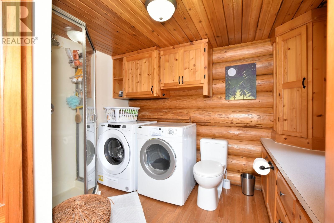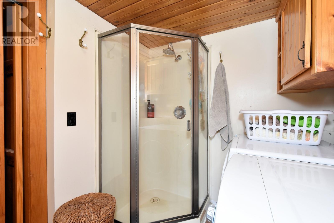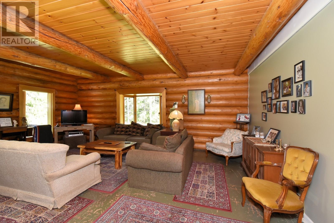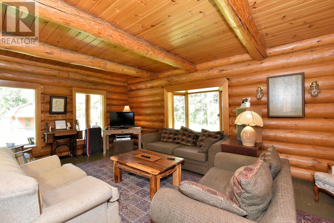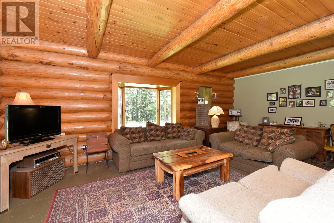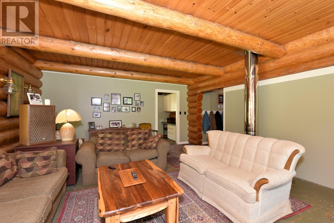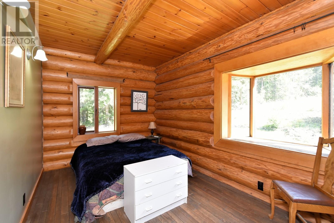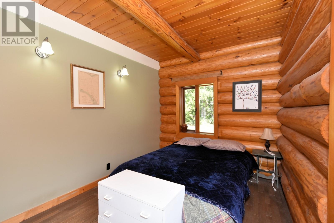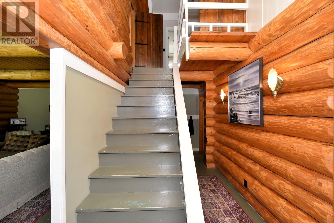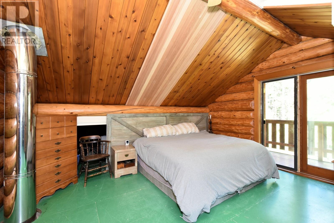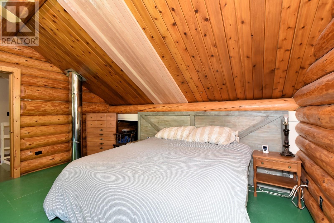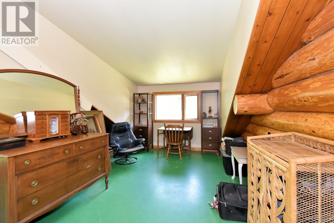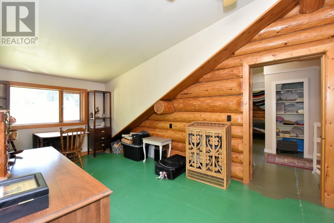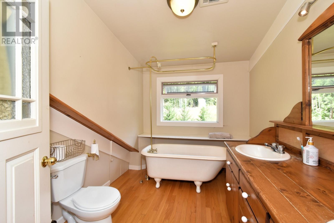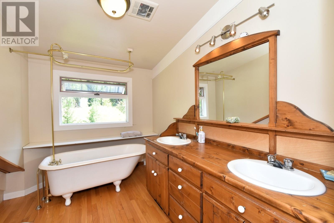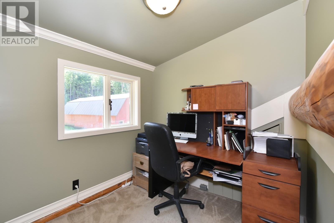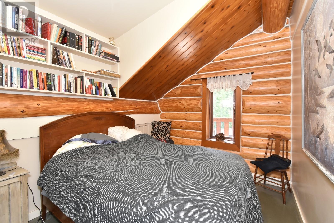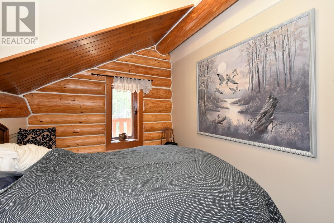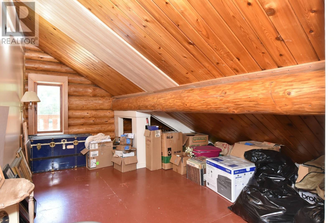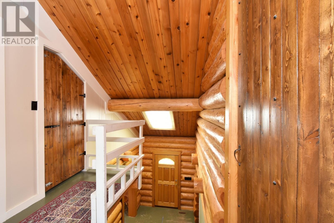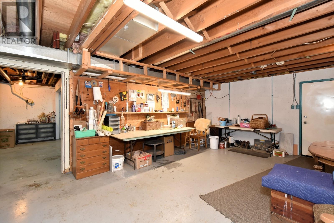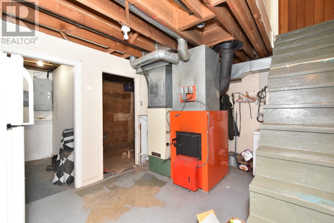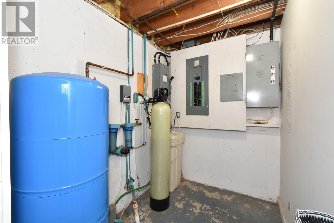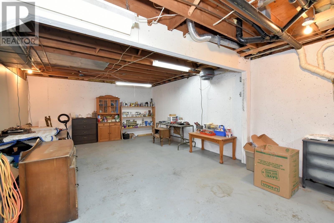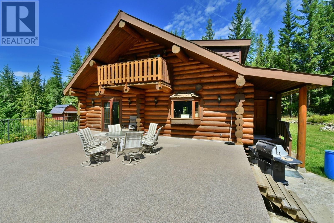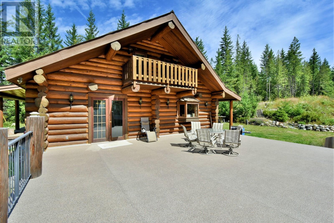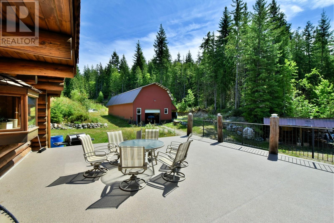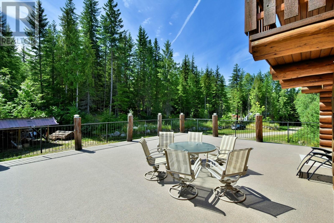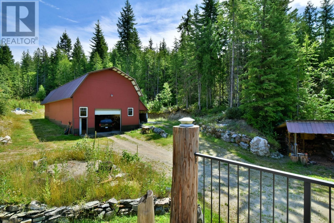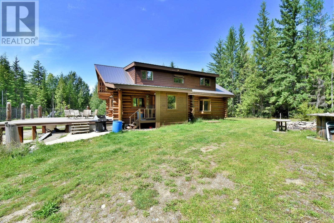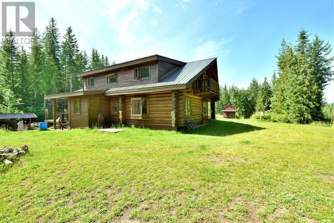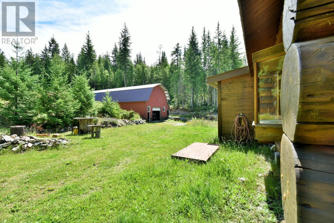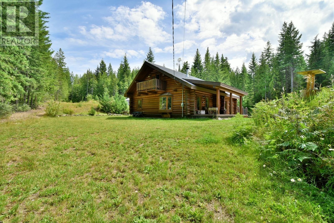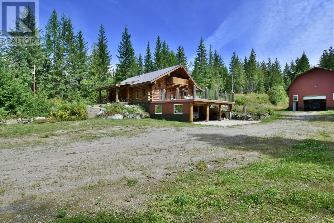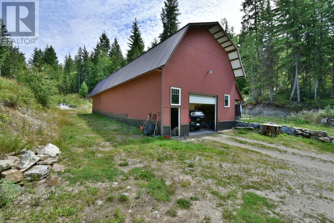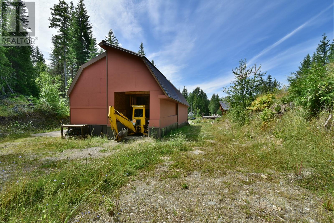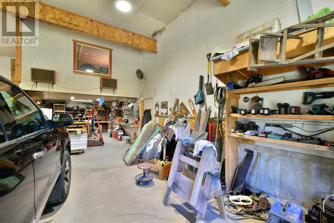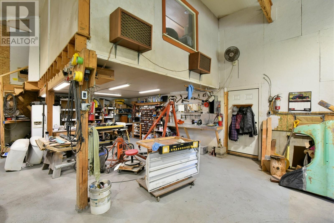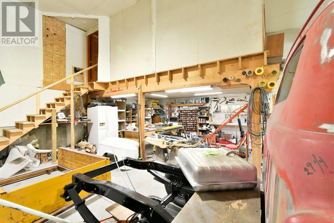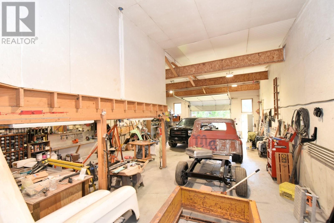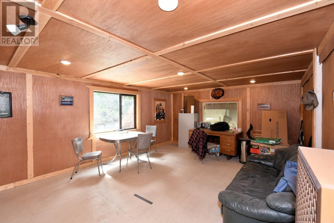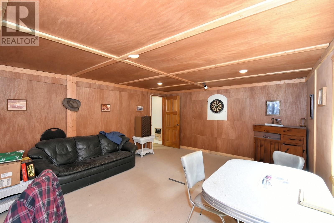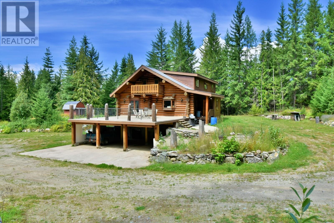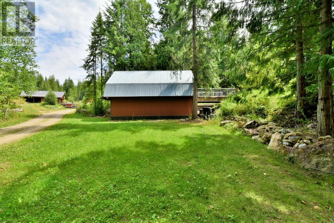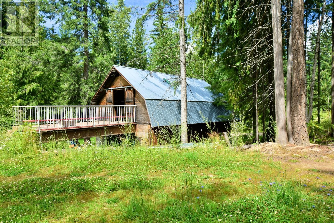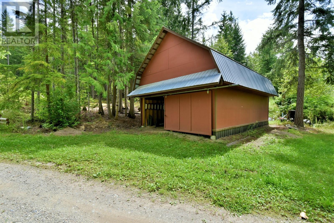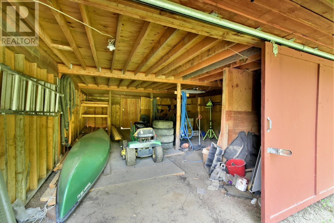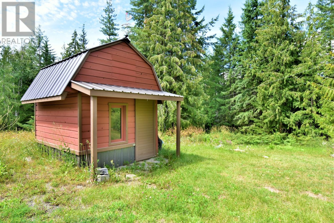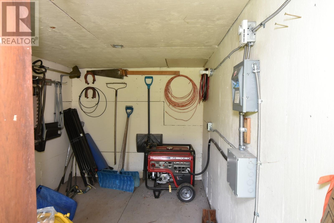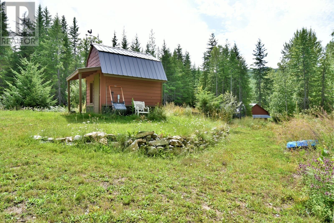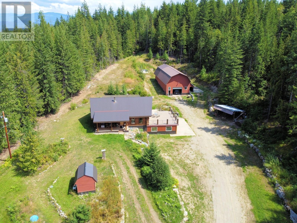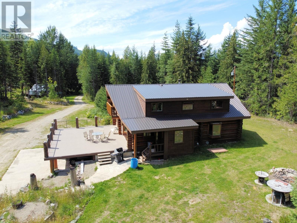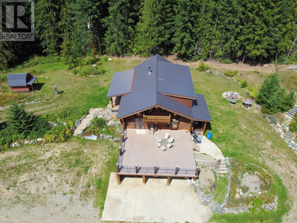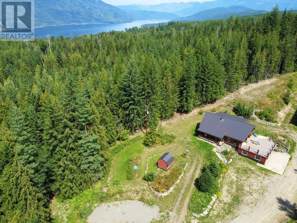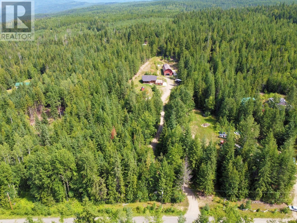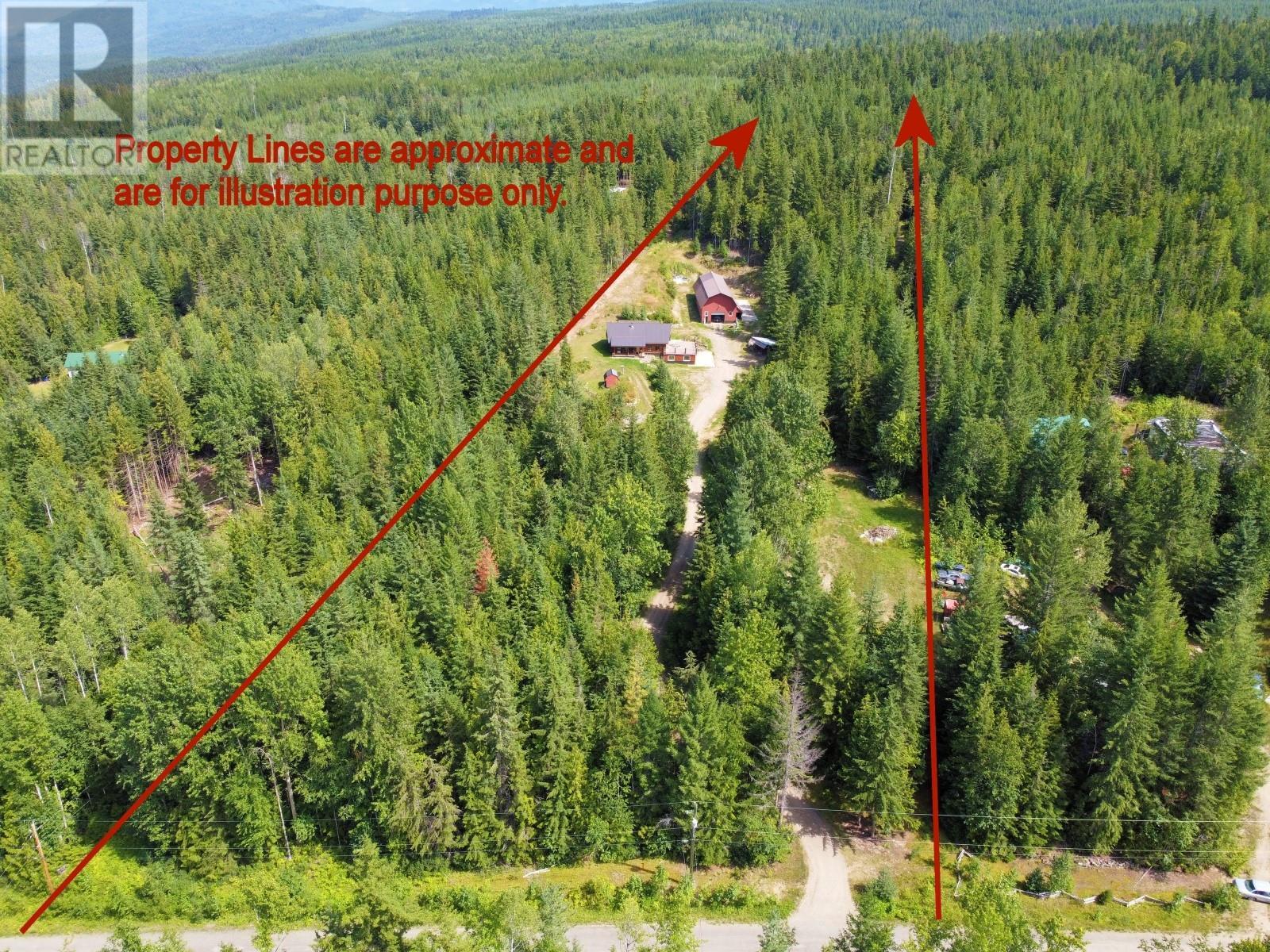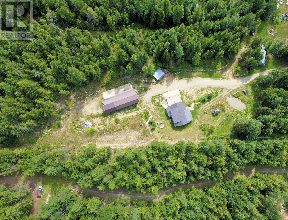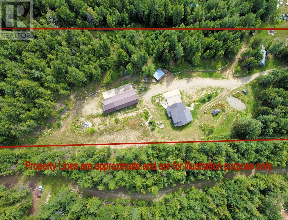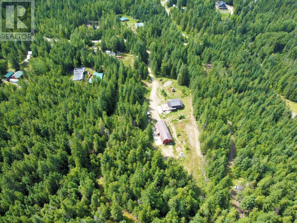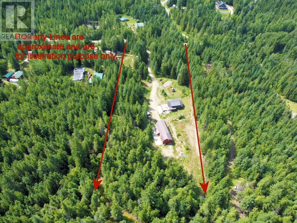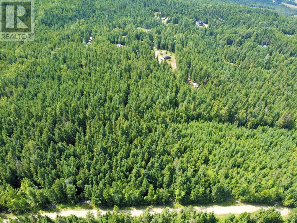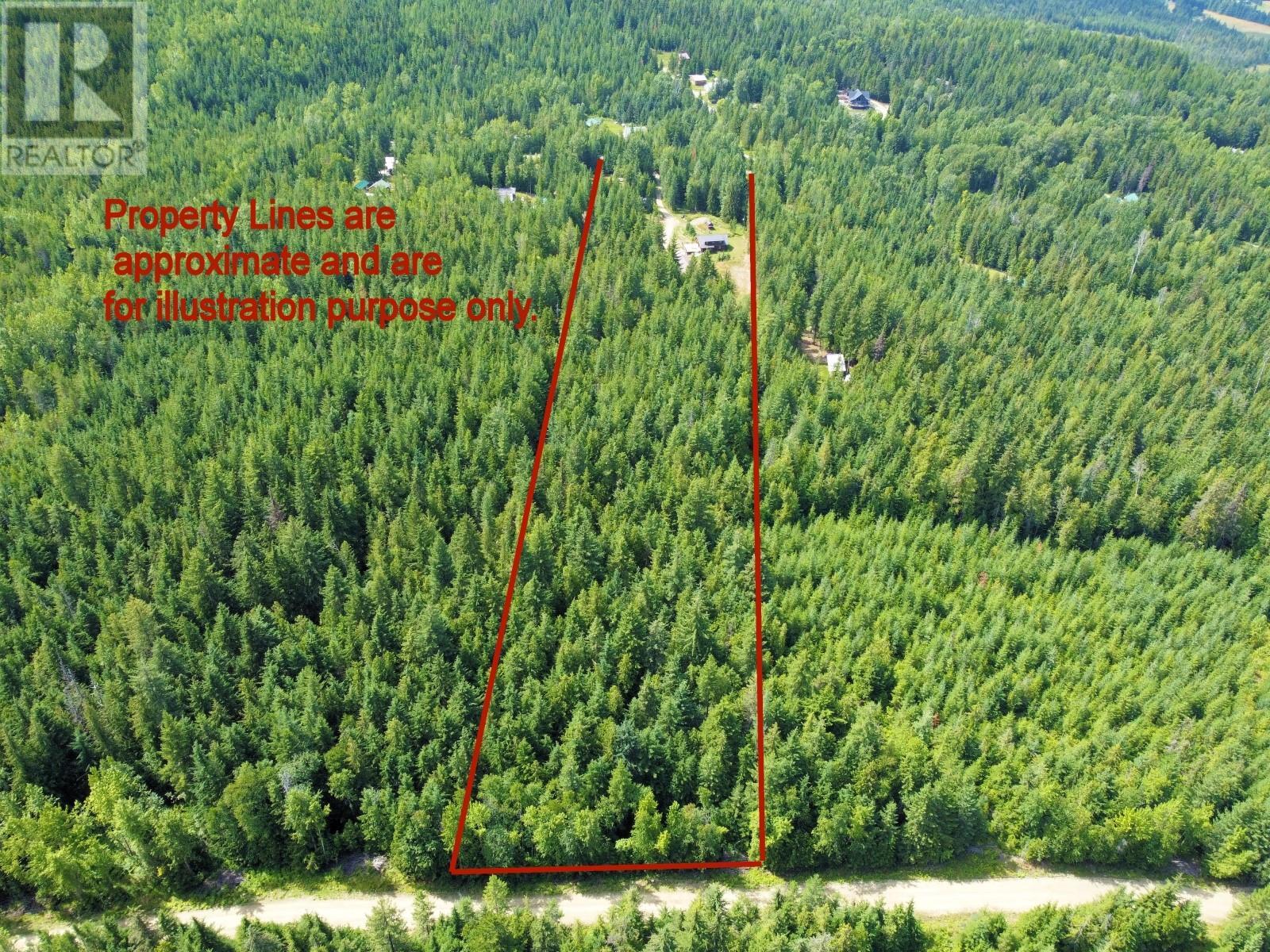5 Bedroom
2 Bathroom
3,182 ft2
Ranch
Forced Air, See Remarks
Acreage
$849,000
Rustic Charm Meets Privacy in Eagle Bay Discover this 2,262 sq ft log home set on 8 acres of peaceful, private land in beautiful Eagle Bay. Just 10 minutes from Shuswap Lake and local amenities, this property is ideal for those seeking space, privacy, and potential. Featuring two large shops (49’ x 29’ and 29’ x 20’), it’s perfect for hobbyists, mechanics, or storage. Please check out the walk through Video. Important Note: This property is a remediated former grow-op. Buyers are advised to confirm financing eligibility before booking a showing. (id:60329)
Property Details
|
MLS® Number
|
10357662 |
|
Property Type
|
Single Family |
|
Neigbourhood
|
Eagle Bay |
|
Community Features
|
Rentals Allowed |
|
Features
|
Private Setting, Central Island, One Balcony |
|
Parking Space Total
|
14 |
Building
|
Bathroom Total
|
2 |
|
Bedrooms Total
|
5 |
|
Architectural Style
|
Ranch |
|
Basement Type
|
Partial |
|
Constructed Date
|
1989 |
|
Construction Style Attachment
|
Detached |
|
Exterior Finish
|
Wood |
|
Heating Type
|
Forced Air, See Remarks |
|
Roof Material
|
Metal |
|
Roof Style
|
Unknown |
|
Stories Total
|
2 |
|
Size Interior
|
3,182 Ft2 |
|
Type
|
House |
|
Utility Water
|
Well |
Parking
|
See Remarks
|
|
|
Attached Garage
|
6 |
|
Detached Garage
|
6 |
Land
|
Acreage
|
Yes |
|
Sewer
|
Septic Tank |
|
Size Frontage
|
318 Ft |
|
Size Irregular
|
8 |
|
Size Total
|
8 Ac|5 - 10 Acres |
|
Size Total Text
|
8 Ac|5 - 10 Acres |
|
Zoning Type
|
Unknown |
Rooms
| Level |
Type |
Length |
Width |
Dimensions |
|
Second Level |
Full Bathroom |
|
|
7'7'' x 9'10'' |
|
Second Level |
Bedroom |
|
|
7'0'' x 15'8'' |
|
Second Level |
Bedroom |
|
|
8'8'' x 11'0'' |
|
Second Level |
Bedroom |
|
|
7'7'' x 10'2'' |
|
Second Level |
Primary Bedroom |
|
|
15'0'' x 23'0'' |
|
Basement |
Storage |
|
|
7'6'' x 9'0'' |
|
Basement |
Other |
|
|
6'0'' x 17'0'' |
|
Basement |
Workshop |
|
|
15'0'' x 39'0'' |
|
Main Level |
Mud Room |
|
|
6'2'' x 5'6'' |
|
Main Level |
Full Bathroom |
|
|
7'6'' x 9'10'' |
|
Main Level |
Bedroom |
|
|
8'8'' x 15'7'' |
|
Main Level |
Kitchen |
|
|
14'9'' x 15'4'' |
|
Main Level |
Dining Room |
|
|
15'5'' x 14'6'' |
|
Main Level |
Living Room |
|
|
15'9'' x 21'6'' |
Utilities
|
Natural Gas
|
Not Available |
https://www.realtor.ca/real-estate/28680916/3740-cameron-road-eagle-bay-eagle-bay
