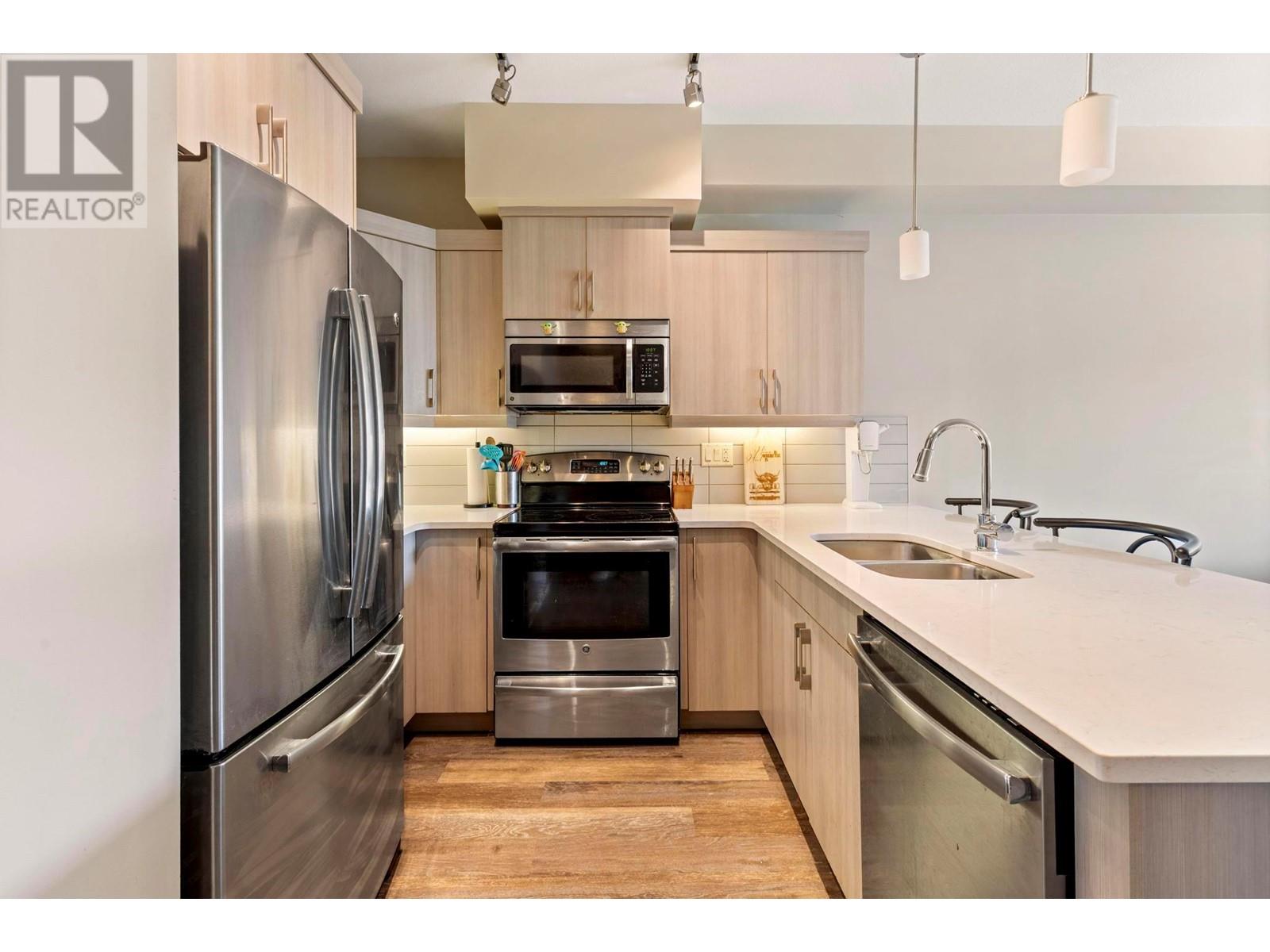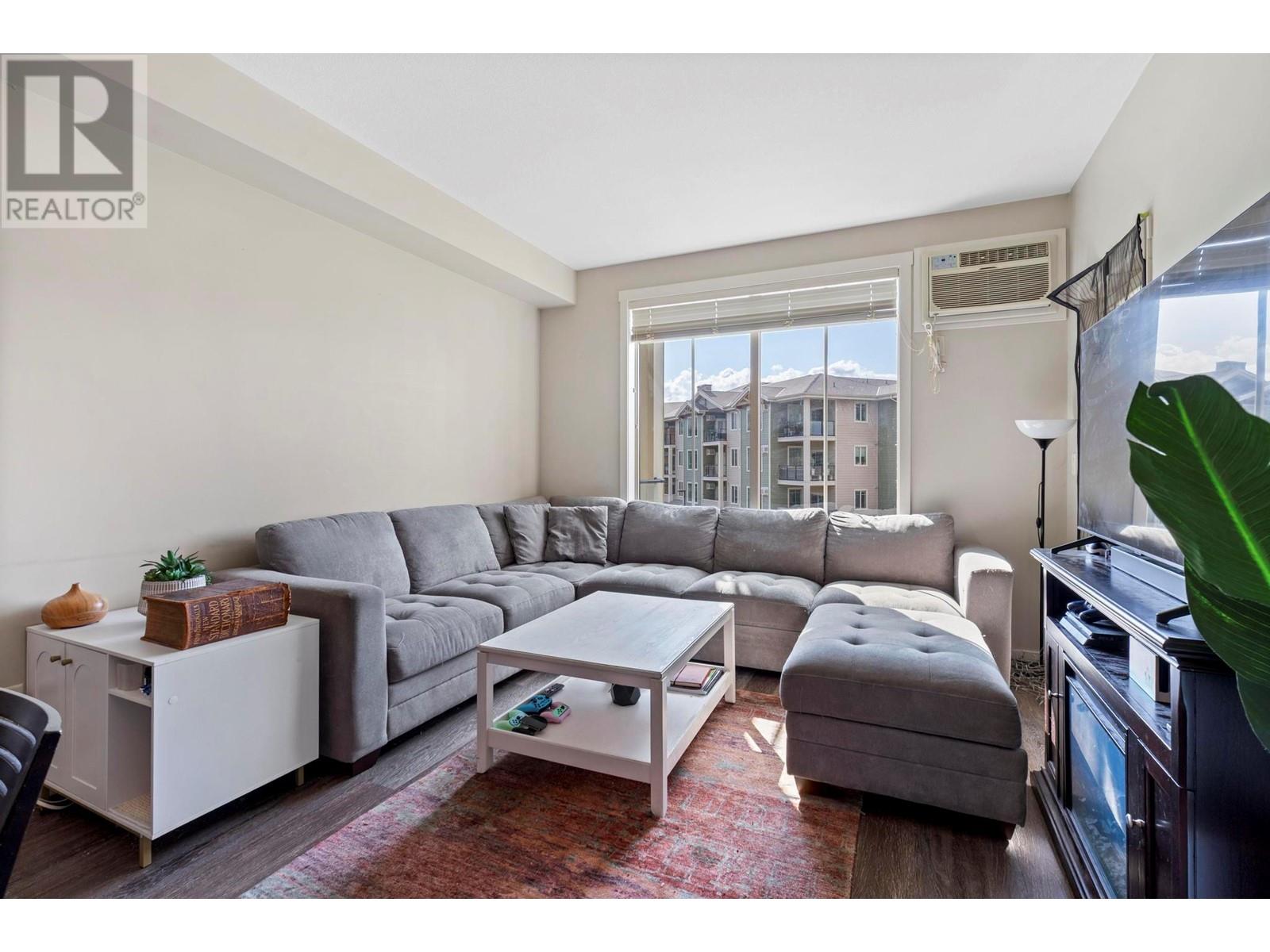3731 Casorso Road Unit# 316 Kelowna, British Columbia V1W 5E9
$430,000Maintenance,
$267.78 Monthly
Maintenance,
$267.78 MonthlyWelcome to Mission Meadows, where comfort meets convenience in this beautifully appointed 1 bedroom + den, 1 bathroom condo. With 756 square feet of well-designed living space, this unit features tasteful finishes throughout, including granite countertops, a cozy electric fireplace, stylish laminate flooring, with soft carpet in the bedroom and den, and tile in the bathroom. Enjoy Okanagan summers within walking distance to the beach, with a wall A/C unit, keeping things cool in the warmer months. Enjoy outdoor living outside onto your covered deck where you can take in the serene mountain views. This pet-friendly complex with low strata fees makes it an attractive choice for homeowners and investors alike. Enjoy the ease of one covered parking stall, a storage locker, and the option to rent additional parking. Residents benefit from a clubhouse with a fully equipped kitchen, pool table, and fitness centre. Located just minutes from Gyro Beach, Mission Park Shopping Centre, and the vibrant Pandosy Village, plus direct access to the scenic 26-kilometre Mission Park Greenway, this location truly has it all. Transit is also conveniently close, making this home ideal for any lifestyle. (id:60329)
Property Details
| MLS® Number | 10344815 |
| Property Type | Single Family |
| Neigbourhood | Lower Mission |
| Community Name | Mission Meadows |
| Amenities Near By | Golf Nearby, Park, Recreation, Shopping |
| Community Features | Pet Restrictions, Pets Allowed With Restrictions, Rentals Allowed |
| Features | One Balcony |
| Parking Space Total | 1 |
| Storage Type | Storage, Locker |
| Structure | Clubhouse |
| View Type | Mountain View, View (panoramic) |
Building
| Bathroom Total | 1 |
| Bedrooms Total | 1 |
| Amenities | Clubhouse |
| Appliances | Refrigerator, Dishwasher, Dryer, Range - Electric, Microwave, Washer |
| Architectural Style | Contemporary |
| Constructed Date | 2015 |
| Cooling Type | Wall Unit |
| Exterior Finish | Stone, Other |
| Fire Protection | Sprinkler System-fire, Smoke Detector Only |
| Fireplace Fuel | Electric |
| Fireplace Present | Yes |
| Fireplace Type | Unknown |
| Flooring Type | Carpeted, Vinyl |
| Heating Fuel | Electric |
| Heating Type | Baseboard Heaters |
| Roof Material | Asphalt Shingle |
| Roof Style | Unknown |
| Stories Total | 1 |
| Size Interior | 756 Ft2 |
| Type | Apartment |
| Utility Water | Municipal Water |
Parking
| Heated Garage | |
| Parkade | |
| Underground | 1 |
Land
| Access Type | Easy Access |
| Acreage | No |
| Land Amenities | Golf Nearby, Park, Recreation, Shopping |
| Sewer | Municipal Sewage System |
| Size Total Text | Under 1 Acre |
| Zoning Type | Unknown |
Rooms
| Level | Type | Length | Width | Dimensions |
|---|---|---|---|---|
| Main Level | Other | 3'5'' x 8'4'' | ||
| Main Level | Primary Bedroom | 13'10'' x 11'1'' | ||
| Main Level | 4pc Bathroom | 9'0'' x 6'5'' | ||
| Main Level | Dining Room | 7'10'' x 11'11'' | ||
| Main Level | Living Room | 10'2'' x 11'11'' | ||
| Main Level | Kitchen | 9'10'' x 11'11'' | ||
| Main Level | Den | 7'4'' x 9'7'' | ||
| Main Level | Foyer | 8'6'' x 4'2'' |
https://www.realtor.ca/real-estate/28218386/3731-casorso-road-unit-316-kelowna-lower-mission
Contact Us
Contact us for more information








































