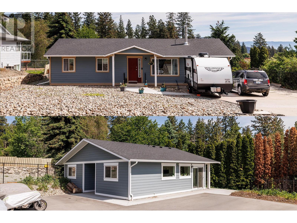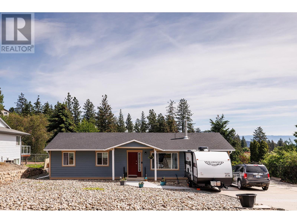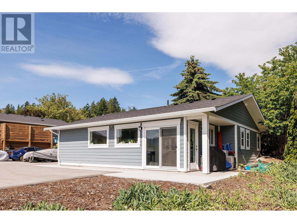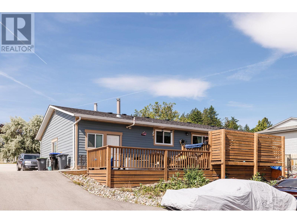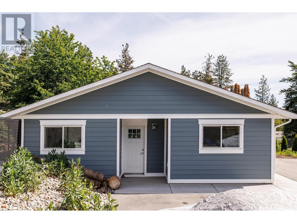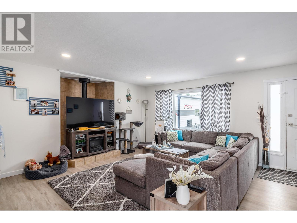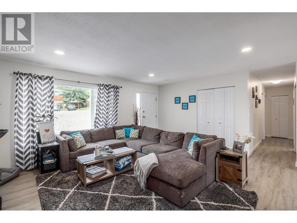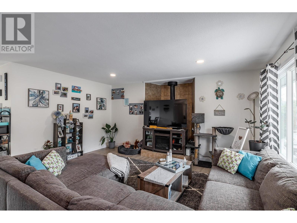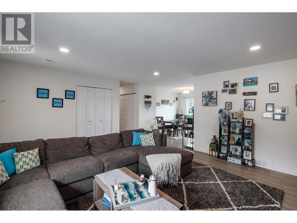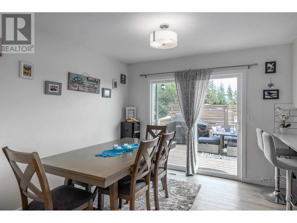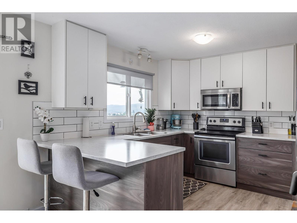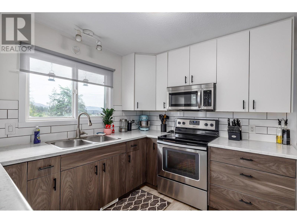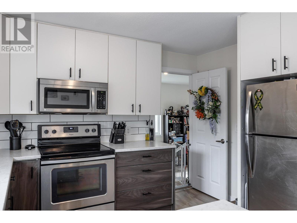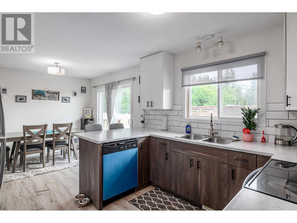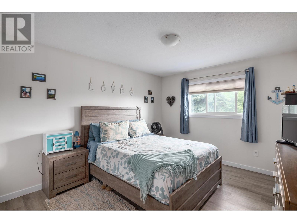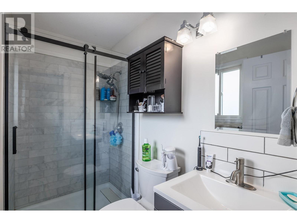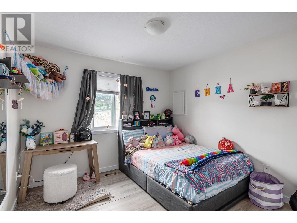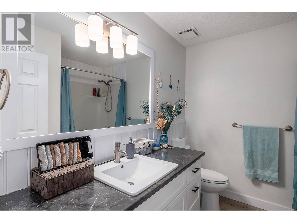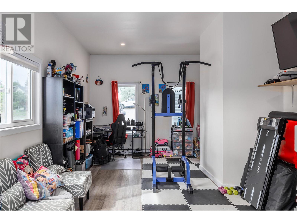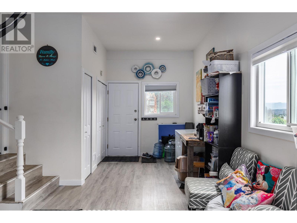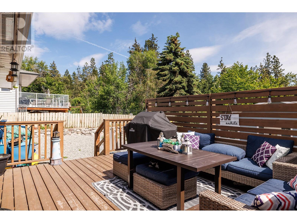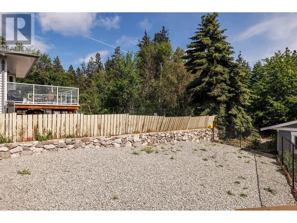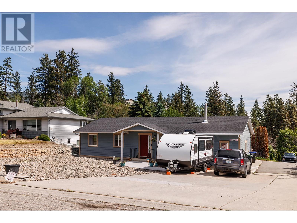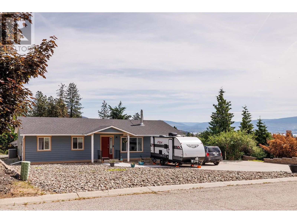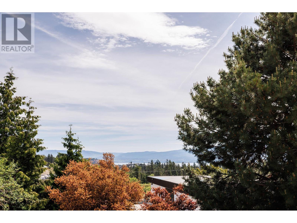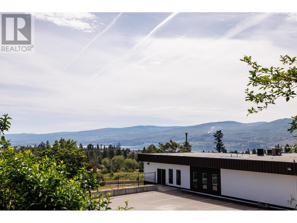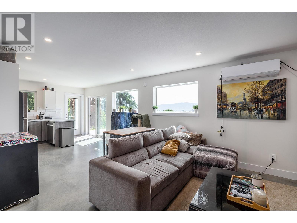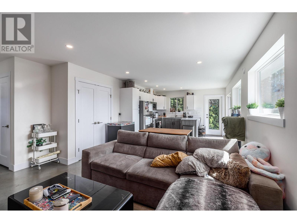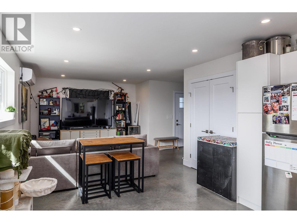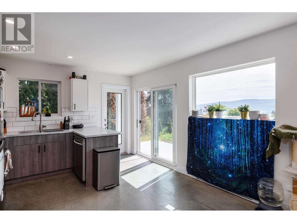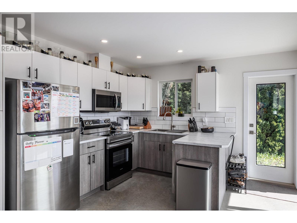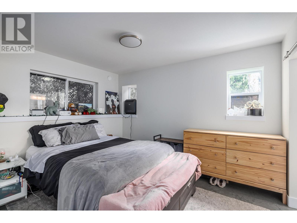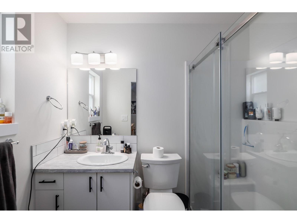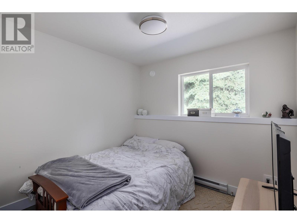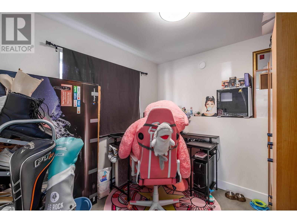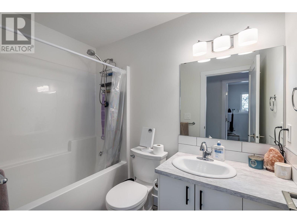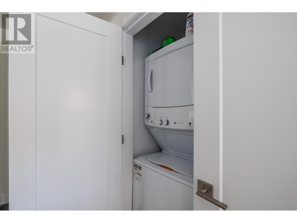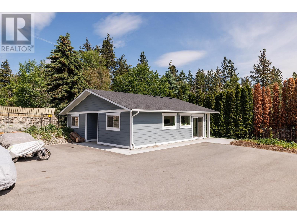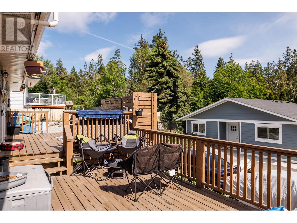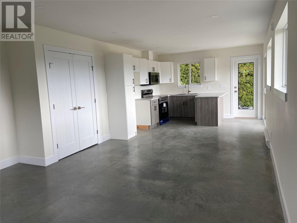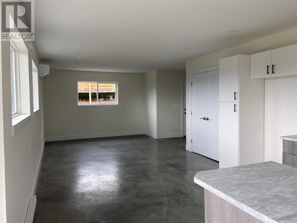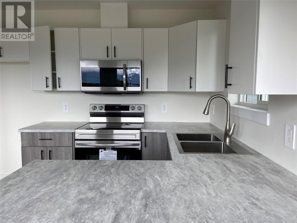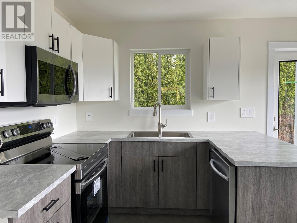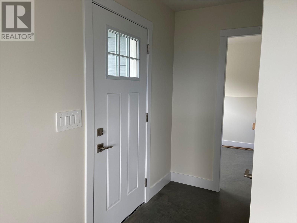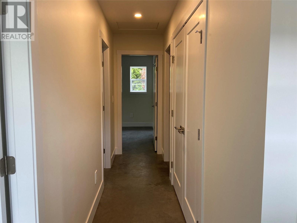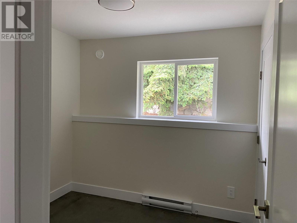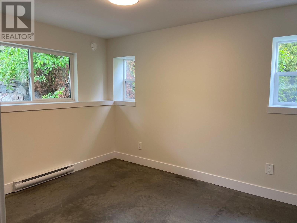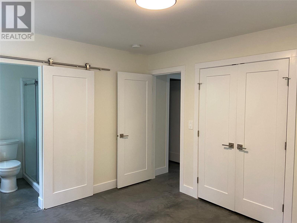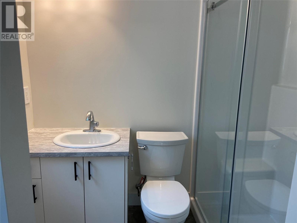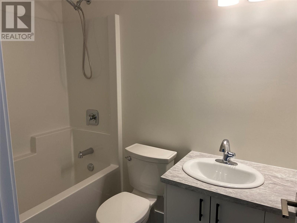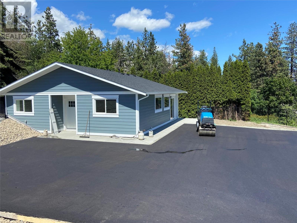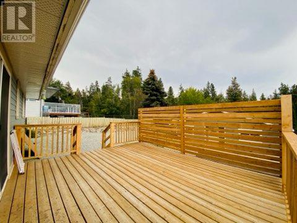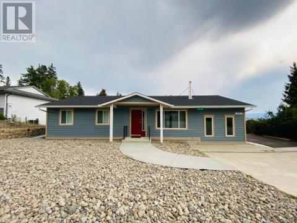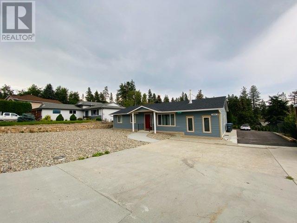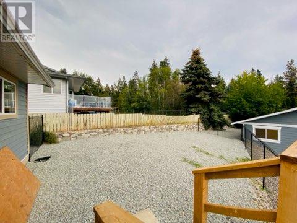3 Bedroom
2 Bathroom
1,486 ft2
Ranch
Central Air Conditioning
Forced Air
Other
Underground Sprinkler
$1,025,000
INVESTOR ALERT! REVENUE $5250.00 PER MONTH FOR BOTH HOMES. This beautiful 2 home Property for family and Parents. The Rancher bungalow and Carriage house was built in 2022, home warranty for the Carriage home. The Main house was fully in updated 2022 (roof, windows, doors, bathrooms, kitchen, appliances, water tank, a/c/furnace. Peekaboo Lakeview & Mountain Views! Comfortable 3 bed, 2 bath home with vinyl plank flooring. The 2 tiered deck is through the patio doors off the dining room. Master bedroom offers a three piece ensuite. There is a Family room to enjoy. lots of room here for backyard games. Plenty of parking for all your toys, and recreation vehicle, with 8 spots out front. Fully landscaped and fenced. The Carriage home is 3 bedrooms, 2 baths. The home is situated on back side of property with an abundance of natural light warming the home throughout the year. Near many amenities including shopping, schools and recreation. Call Michael to book your showing 250-862-7865. (id:60329)
Property Details
|
MLS® Number
|
10348836 |
|
Property Type
|
Single Family |
|
Neigbourhood
|
Glenrosa |
|
Parking Space Total
|
8 |
|
View Type
|
City View, Lake View, View (panoramic) |
|
Water Front Type
|
Other |
Building
|
Bathroom Total
|
2 |
|
Bedrooms Total
|
3 |
|
Appliances
|
Refrigerator, Dishwasher, Dryer, Cooktop - Gas, Microwave, Oven, Washer |
|
Architectural Style
|
Ranch |
|
Basement Type
|
Crawl Space |
|
Constructed Date
|
1985 |
|
Construction Style Attachment
|
Detached |
|
Cooling Type
|
Central Air Conditioning |
|
Flooring Type
|
Vinyl |
|
Heating Type
|
Forced Air |
|
Roof Material
|
Asphalt Shingle |
|
Roof Style
|
Unknown |
|
Stories Total
|
1 |
|
Size Interior
|
1,486 Ft2 |
|
Type
|
House |
|
Utility Water
|
Irrigation District |
Parking
Land
|
Acreage
|
No |
|
Fence Type
|
Fence |
|
Landscape Features
|
Underground Sprinkler |
|
Sewer
|
Municipal Sewage System |
|
Size Frontage
|
54 Ft |
|
Size Irregular
|
0.34 |
|
Size Total
|
0.34 Ac|under 1 Acre |
|
Size Total Text
|
0.34 Ac|under 1 Acre |
|
Zoning Type
|
Residential |
Rooms
| Level |
Type |
Length |
Width |
Dimensions |
|
Main Level |
Laundry Room |
|
|
6' x 3' |
|
Main Level |
Mud Room |
|
|
8' x 7'9'' |
|
Main Level |
4pc Bathroom |
|
|
8'0'' x 7'6'' |
|
Main Level |
3pc Ensuite Bath |
|
|
7'6'' x 4'5'' |
|
Main Level |
Bedroom |
|
|
10'8'' x 8'8'' |
|
Main Level |
Bedroom |
|
|
10'8'' x 10'1'' |
|
Main Level |
Primary Bedroom |
|
|
12'9'' x 10'11'' |
|
Main Level |
Family Room |
|
|
19'3'' x 11'9'' |
|
Main Level |
Kitchen |
|
|
11'1'' x 9'11'' |
|
Main Level |
Dining Room |
|
|
11'6'' x 10'1'' |
|
Main Level |
Living Room |
|
|
15'9'' x 20' |
|
Secondary Dwelling Unit |
Kitchen |
|
|
12' x 13' |
|
Secondary Dwelling Unit |
Full Bathroom |
|
|
7'4'' x 4'11'' |
|
Secondary Dwelling Unit |
Full Bathroom |
|
|
7'11'' x 4'11'' |
|
Secondary Dwelling Unit |
Bedroom |
|
|
8'3'' x 8'11'' |
|
Secondary Dwelling Unit |
Bedroom |
|
|
8'3'' x 8'6'' |
|
Secondary Dwelling Unit |
Living Room |
|
|
14'2'' x 15'11'' |
|
Secondary Dwelling Unit |
Primary Bedroom |
|
|
11'11'' x 10'4'' |
Utilities
|
Cable
|
Available |
|
Telephone
|
Available |
https://www.realtor.ca/real-estate/28379605/3728-3724-glenway-road-west-kelowna-glenrosa
