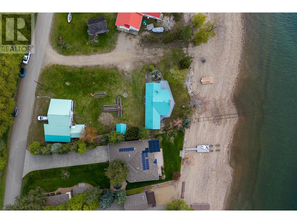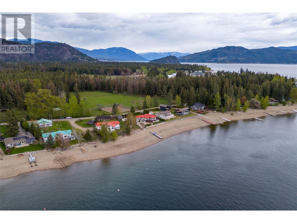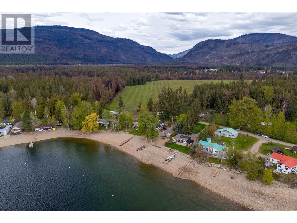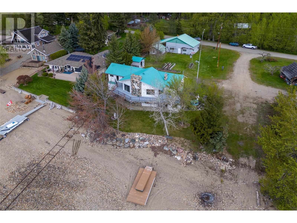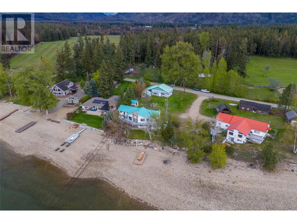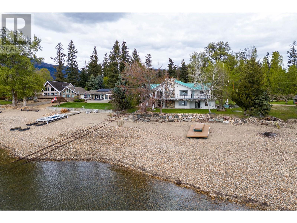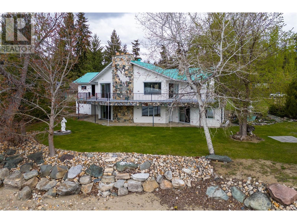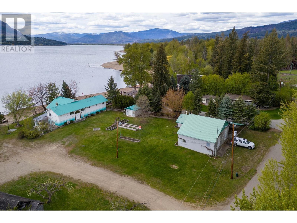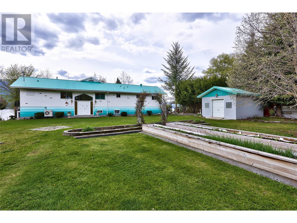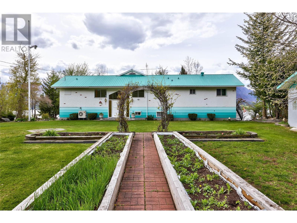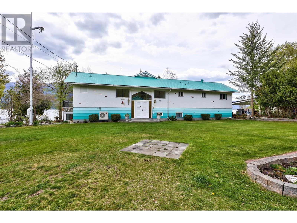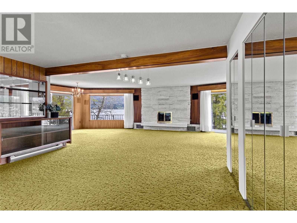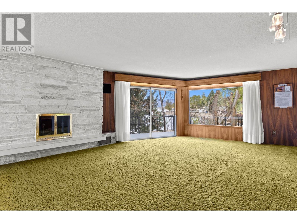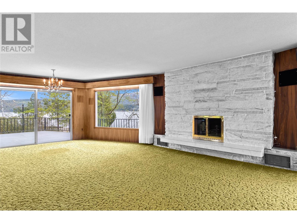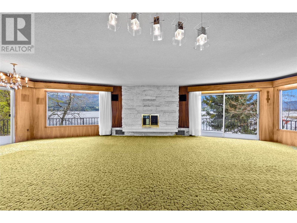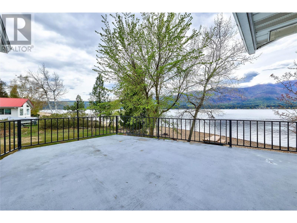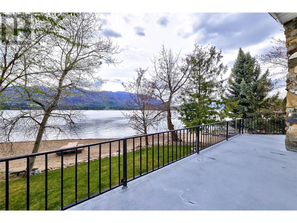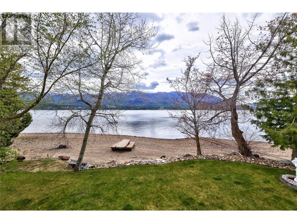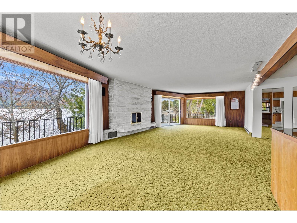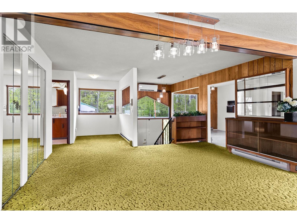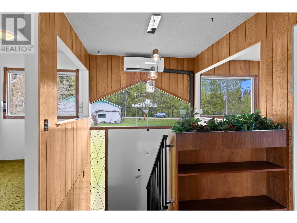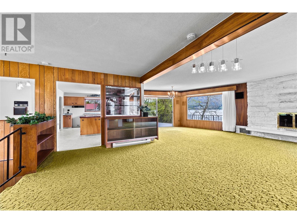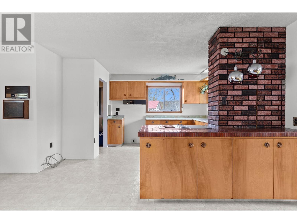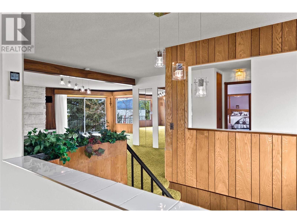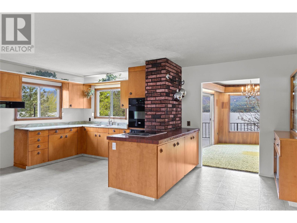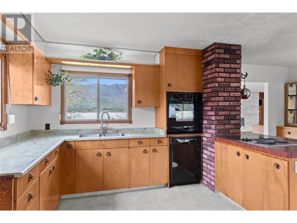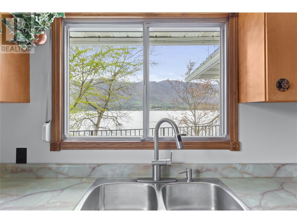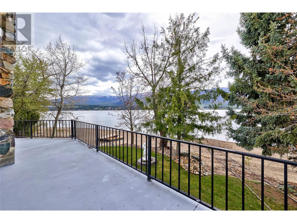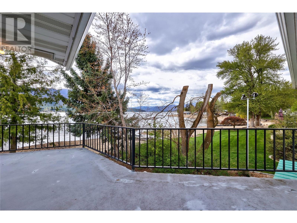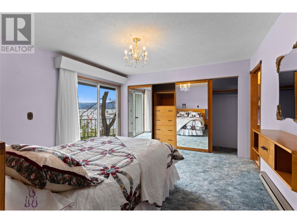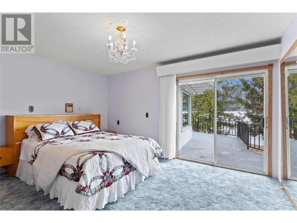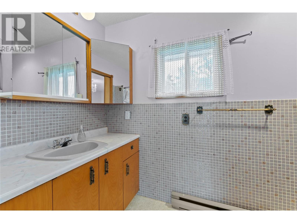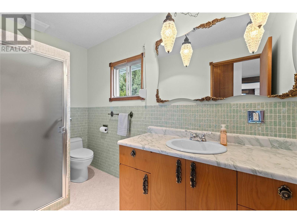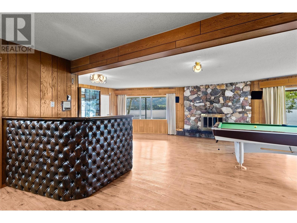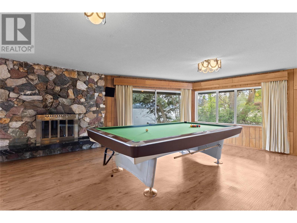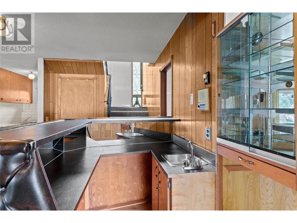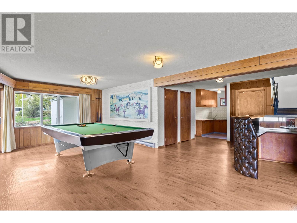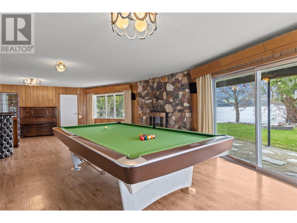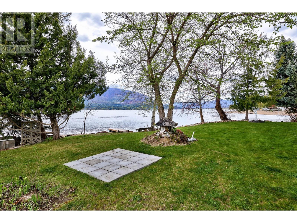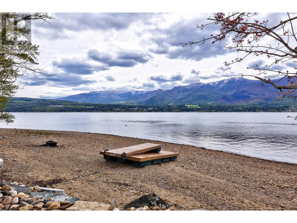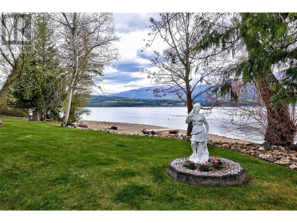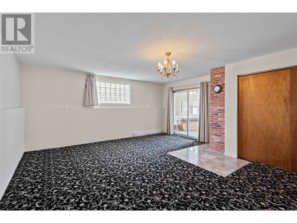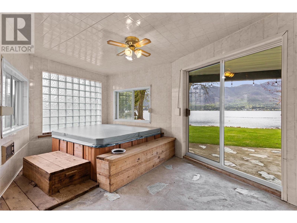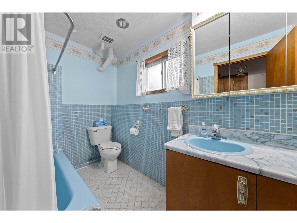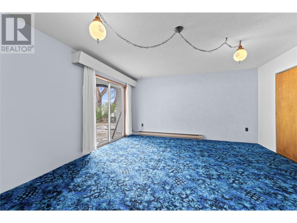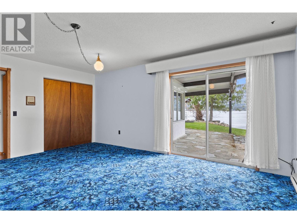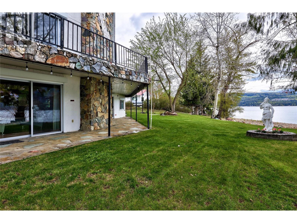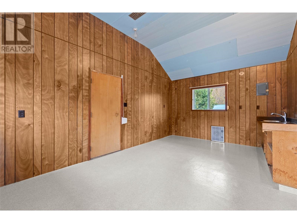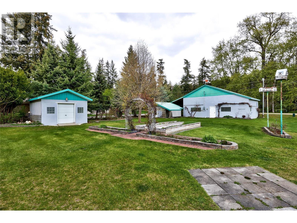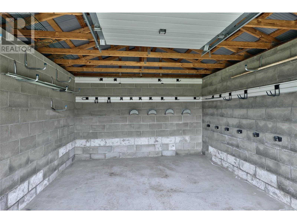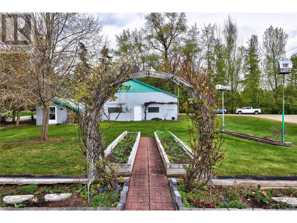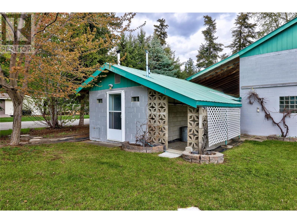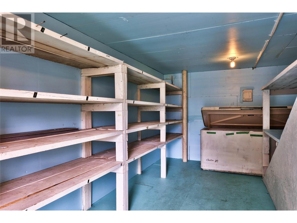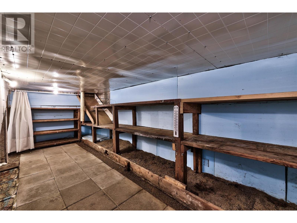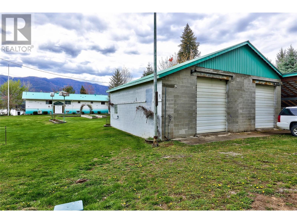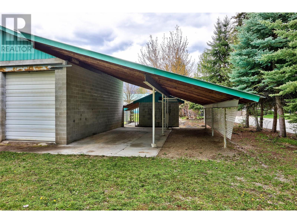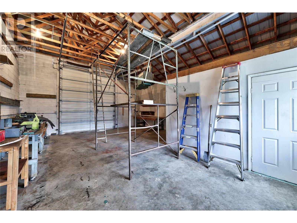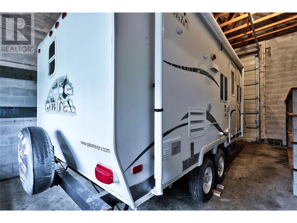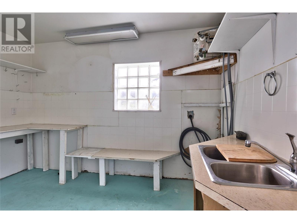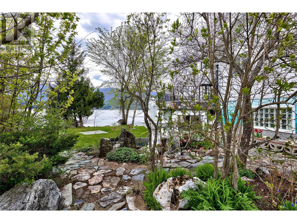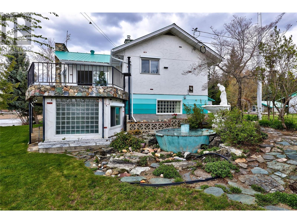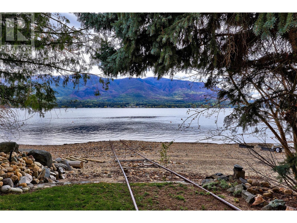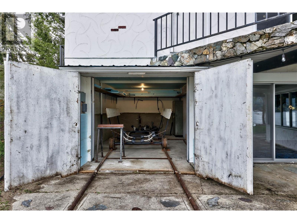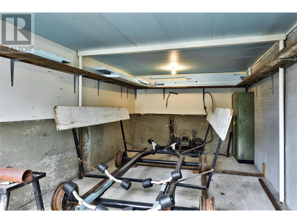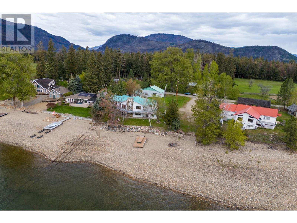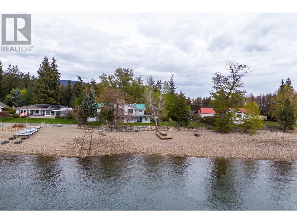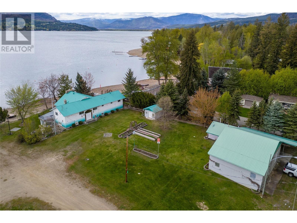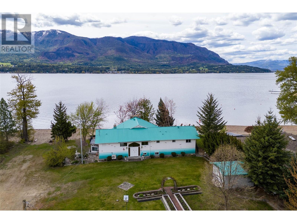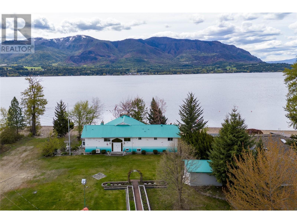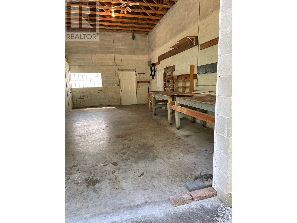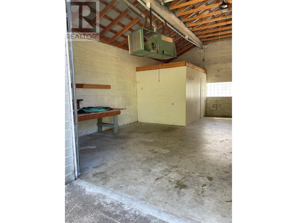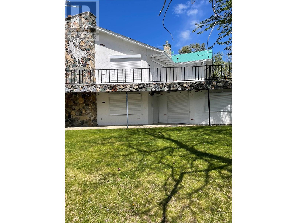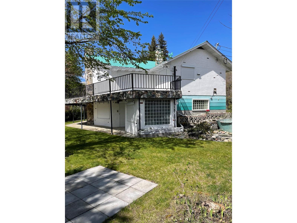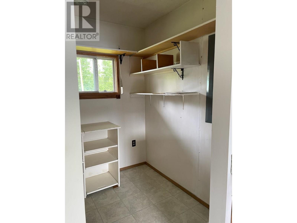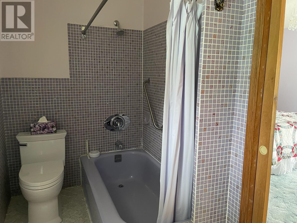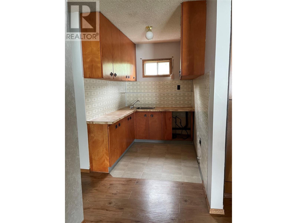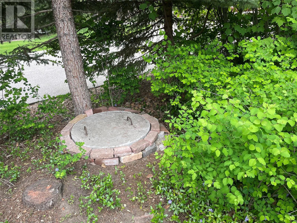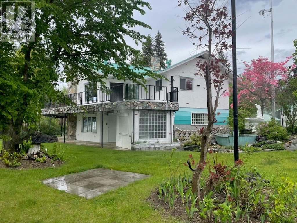3 Bedroom
3 Bathroom
3,034 ft2
Fireplace
Heat Pump
Baseboard Heaters, Heat Pump, See Remarks
Waterfront On Lake
Landscaped, Level, Underground Sprinkler
$1,899,000
Seize the rare chance to own a piece of paradise on pristine Shuswap Lake. Delight in the epitome of lakeside living at this extraordinary sanctuary. Expansive, well-built 3 bedroom, 3 bathroom estate, a gem of Scotch Creek on a lavish 0.52 acre lakeshore lot. Impeccably designed with a double garage/shop, carport for RV parking, cold storage building, and charming garden shed. Security shutters on all windows and doors provide exceptional peace of mind. Step out onto the expansive sundeck to marvel at the panoramic views of the serene lake and majestic mountains. Boasting over 3000 sq ft of meticulously planned living space, this property seamlessly combines functionality and sophistication. (id:60329)
Property Details
|
MLS® Number
|
10311297 |
|
Property Type
|
Single Family |
|
Neigbourhood
|
North Shuswap |
|
Amenities Near By
|
Recreation, Shopping |
|
Community Features
|
Rural Setting, Pets Allowed |
|
Features
|
Level Lot, One Balcony |
|
Parking Space Total
|
4 |
|
View Type
|
Lake View, Mountain View |
|
Water Front Type
|
Waterfront On Lake |
Building
|
Bathroom Total
|
3 |
|
Bedrooms Total
|
3 |
|
Appliances
|
Cooktop, Dishwasher, Oven - Built-in |
|
Constructed Date
|
1973 |
|
Construction Style Attachment
|
Detached |
|
Cooling Type
|
Heat Pump |
|
Exterior Finish
|
Stucco |
|
Fireplace Fuel
|
Wood |
|
Fireplace Present
|
Yes |
|
Fireplace Total
|
2 |
|
Fireplace Type
|
Conventional |
|
Flooring Type
|
Carpeted, Linoleum |
|
Heating Type
|
Baseboard Heaters, Heat Pump, See Remarks |
|
Roof Material
|
Metal |
|
Roof Style
|
Unknown |
|
Stories Total
|
2 |
|
Size Interior
|
3,034 Ft2 |
|
Type
|
House |
|
Utility Water
|
Well |
Parking
|
Covered
|
|
|
Detached Garage
|
4 |
Land
|
Access Type
|
Easy Access |
|
Acreage
|
No |
|
Land Amenities
|
Recreation, Shopping |
|
Landscape Features
|
Landscaped, Level, Underground Sprinkler |
|
Sewer
|
Septic Tank |
|
Size Irregular
|
0.52 |
|
Size Total
|
0.52 Ac|under 1 Acre |
|
Size Total Text
|
0.52 Ac|under 1 Acre |
|
Zoning Type
|
Unknown |
Rooms
| Level |
Type |
Length |
Width |
Dimensions |
|
Basement |
Other |
|
|
11'1'' x 26'11'' |
|
Basement |
3pc Bathroom |
|
|
5'10'' x 9'9'' |
|
Basement |
Bedroom |
|
|
17'3'' x 17'7'' |
|
Basement |
Kitchen |
|
|
5'9'' x 9'11'' |
|
Basement |
Recreation Room |
|
|
25'7'' x 32' |
|
Basement |
Bedroom |
|
|
17'6'' x 18'8'' |
|
Main Level |
Games Room |
|
|
12' x 22' |
|
Main Level |
3pc Bathroom |
|
|
4'11'' x 9'11'' |
|
Main Level |
4pc Ensuite Bath |
|
|
4'11'' x 10'10'' |
|
Main Level |
Primary Bedroom |
|
|
12'7'' x 17'3'' |
|
Main Level |
Other |
|
|
7'2'' x 18'1'' |
|
Main Level |
Foyer |
|
|
8'2'' x 8'7'' |
|
Main Level |
Living Room |
|
|
22'8'' x 23'7'' |
|
Main Level |
Pantry |
|
|
6'6'' x 7'3'' |
|
Main Level |
Dining Room |
|
|
11'2'' x 14'2'' |
|
Main Level |
Kitchen |
|
|
18' x 18'10'' |
https://www.realtor.ca/real-estate/26893754/3726-zinck-road-scotch-creek-north-shuswap

