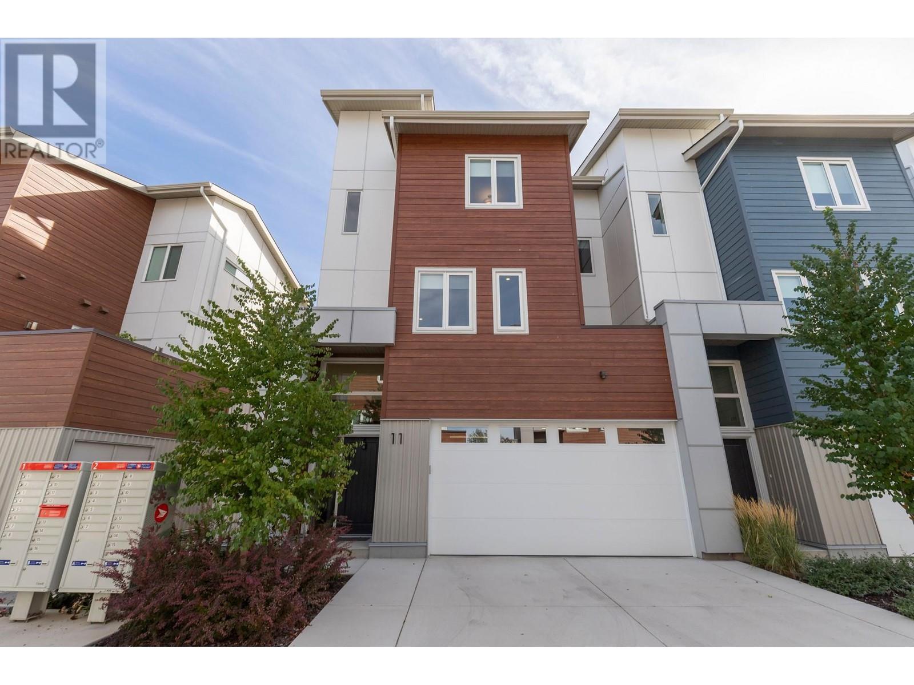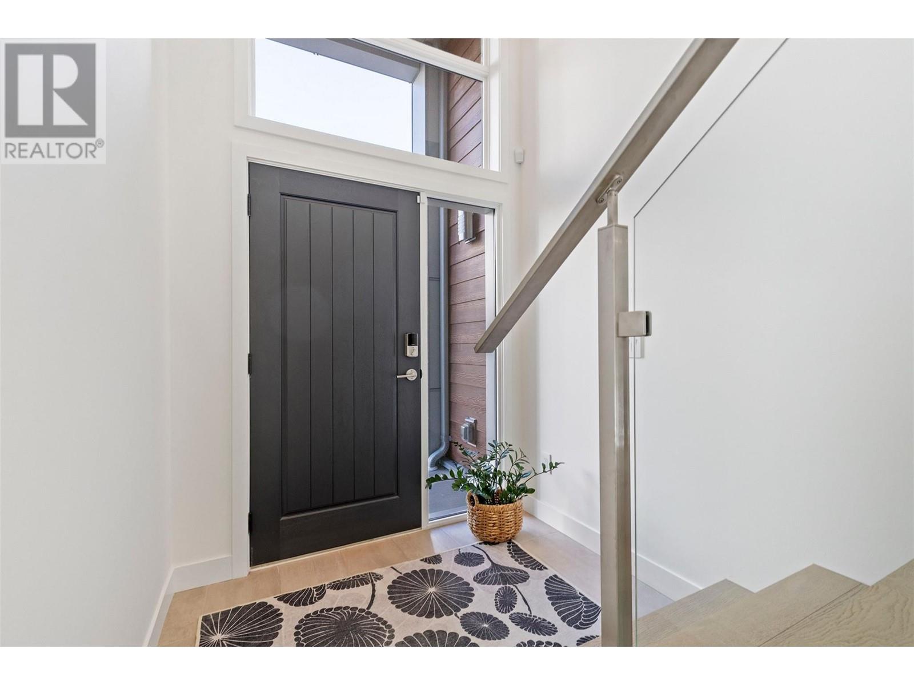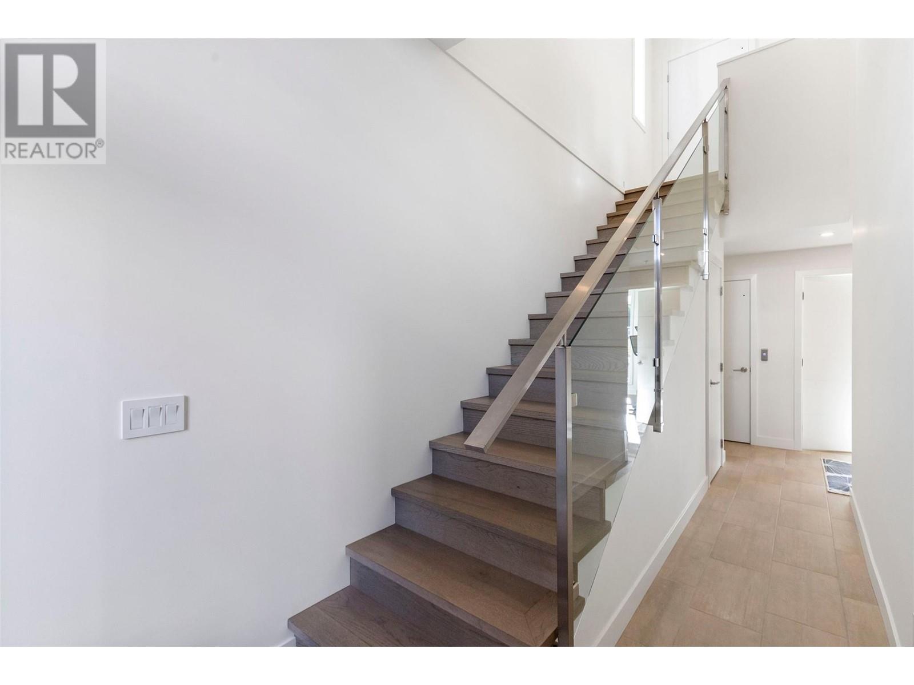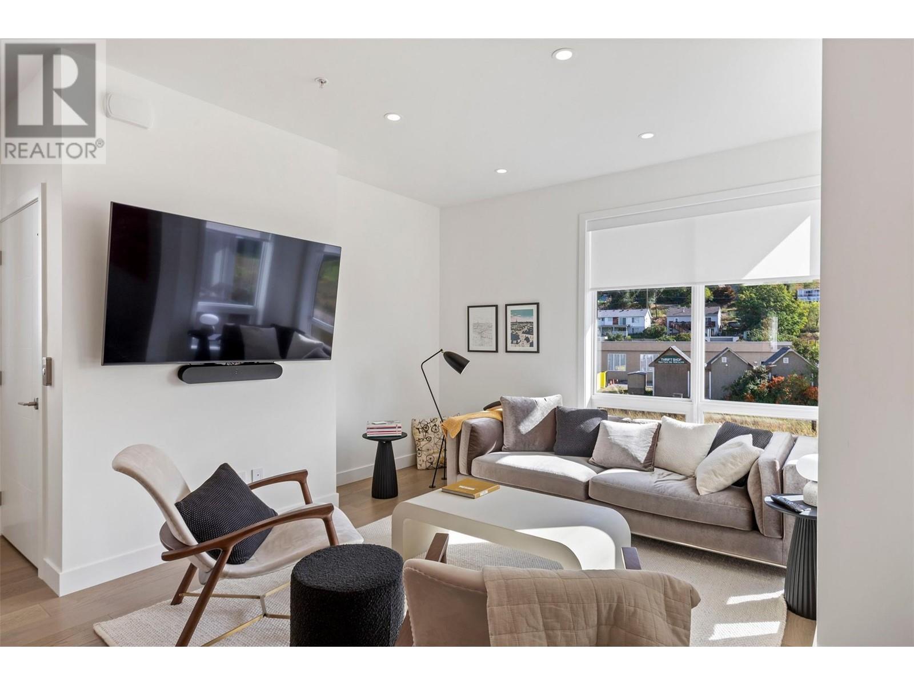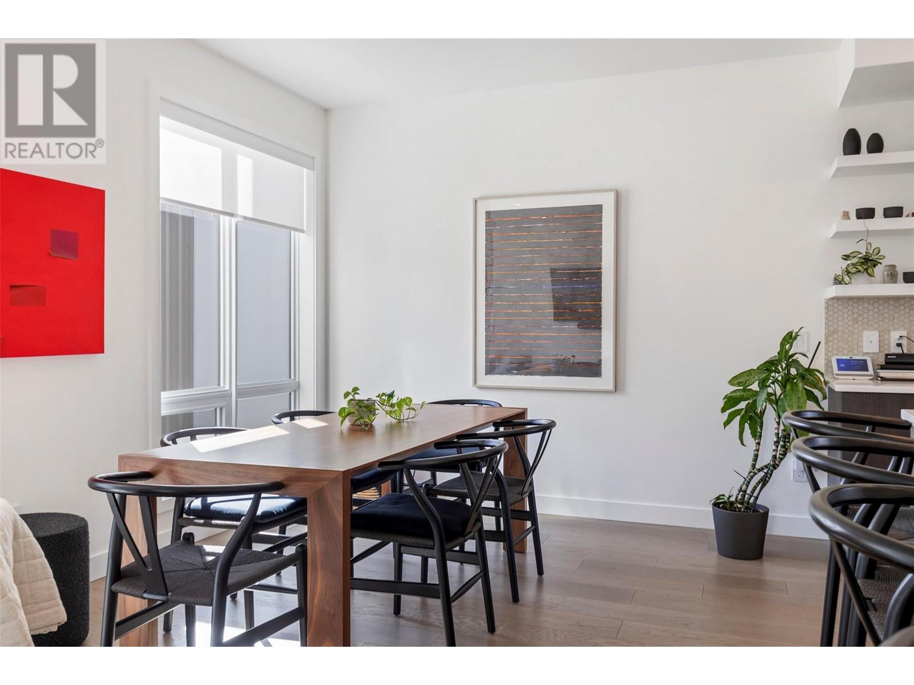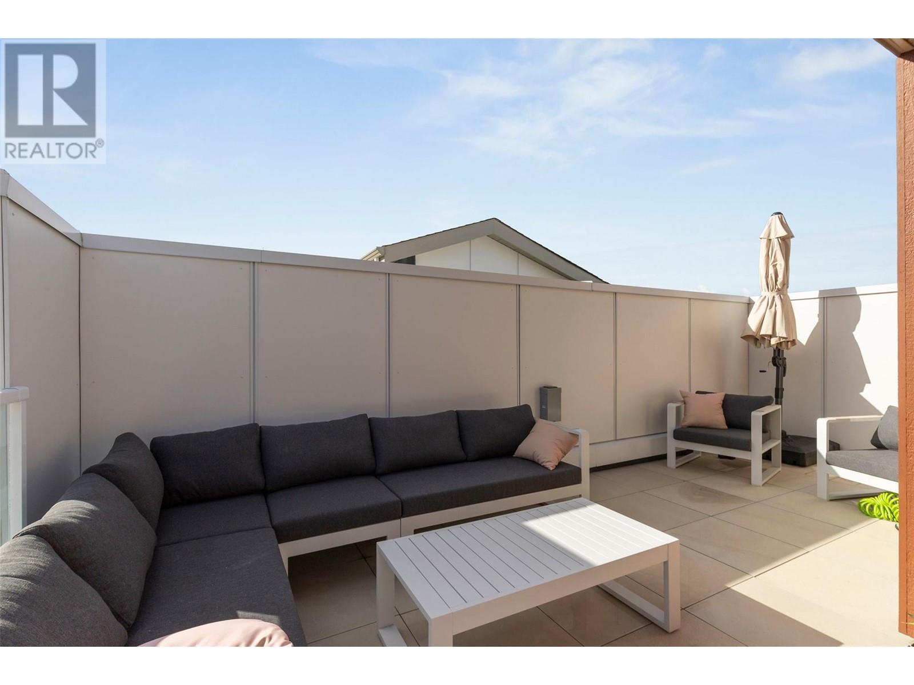3719 Woodsdale Road Unit# 11 Lake Country, British Columbia V4V 1X2
$879,900Maintenance, Ground Maintenance, Property Management, Other, See Remarks, Waste Removal, Water
$390.14 Monthly
Maintenance, Ground Maintenance, Property Management, Other, See Remarks, Waste Removal, Water
$390.14 MonthlyONE-OF-A-KIND fully customized CORNER end-unit modern townhome in Lake Country. 3 bedroom 3.5 bathroom home offers a thoughtfully designed floor plan that includes a private gated yard, double-car garage, and the added convenience of being 1 of ONLY 2 homes in the entire development with an ELEVATOR. The sleek & open concept Chef Inspired kitchen is equipped with premium Bosch and Fisher & Paykel appliances, soft-close cabinetry, quartz countertops - seamlessly flowing into the dining / living areas where large windows allow abundant natural light throughout. The bistro kitchen patio ( 1 of 3 outdoor spaces) is complete with a gas BBQ hookup for efficient indoor/outdoor entertaining. Upstairs, the primary suite boasts a spacious walk-in closet with double sink ensuite - complemented by two additional bedrooms and a full guest bathroom. Added comfort with upgraded smooth ceilings, custom paint, hardwood & tile flooring throughout and heated floors in ALL bathrooms. The private rooftop patio - serviced ready for a hot tub - offers breathtaking views of the Okanagan Valley. Located across from a dog beach, tennis courts and Wood Lake. Over $55K of original builder upgrades - not including replacing all appliances and fixtures. Each floor accessible by your own private internal ELEVATOR. This Dale home is ideally positioned on the Rail Trail side, close to parks, schools, shops, and all the amenities you need. (id:60329)
Property Details
| MLS® Number | 10341869 |
| Property Type | Single Family |
| Neigbourhood | Lake Country South West |
| Community Name | The Dale |
| Amenities Near By | Public Transit, Park, Recreation, Schools, Shopping |
| Community Features | Family Oriented |
| Features | Central Island, Three Balconies |
| Parking Space Total | 4 |
| View Type | Mountain View, Valley View, View (panoramic) |
Building
| Bathroom Total | 4 |
| Bedrooms Total | 3 |
| Appliances | Refrigerator, Dishwasher, Range - Gas, Microwave, Oven, Hood Fan, Washer & Dryer, Wine Fridge |
| Architectural Style | Other |
| Constructed Date | 2023 |
| Construction Style Attachment | Attached |
| Cooling Type | Central Air Conditioning |
| Exterior Finish | Other |
| Flooring Type | Hardwood, Tile |
| Half Bath Total | 1 |
| Heating Type | Forced Air |
| Roof Material | Asphalt Shingle |
| Roof Style | Unknown |
| Stories Total | 4 |
| Size Interior | 2,189 Ft2 |
| Type | Row / Townhouse |
| Utility Water | Municipal Water |
Parking
| Attached Garage | 2 |
Land
| Access Type | Easy Access |
| Acreage | No |
| Land Amenities | Public Transit, Park, Recreation, Schools, Shopping |
| Landscape Features | Landscaped |
| Sewer | Municipal Sewage System |
| Size Total Text | Under 1 Acre |
| Zoning Type | Unknown |
Rooms
| Level | Type | Length | Width | Dimensions |
|---|---|---|---|---|
| Second Level | Living Room | 12'1'' x 15'2'' | ||
| Second Level | Kitchen | 15'4'' x 10'11'' | ||
| Second Level | Other | 4'6'' x 3'2'' | ||
| Second Level | Dining Room | 10'11'' x 8'11'' | ||
| Second Level | 2pc Bathroom | 5'11'' x 5'2'' | ||
| Third Level | Primary Bedroom | 12'2'' x 11'7'' | ||
| Third Level | Bedroom | 13'4'' x 11'6'' | ||
| Third Level | Bedroom | 10' x 11' | ||
| Third Level | 4pc Ensuite Bath | 10' x 8'3'' | ||
| Third Level | 4pc Bathroom | 8'7'' x 5' | ||
| Fourth Level | Storage | 4'11'' x 4'7'' | ||
| Main Level | Gym | 12'1'' x 11' | ||
| Main Level | Other | 18'11'' x 19'11'' | ||
| Main Level | 4pc Bathroom | 10'1'' x 5'2'' |
Contact Us
Contact us for more information
