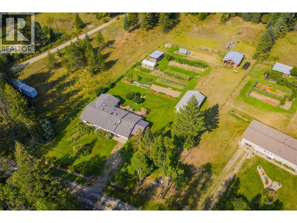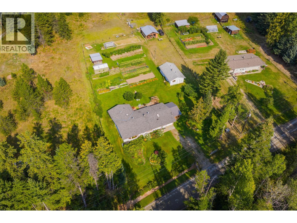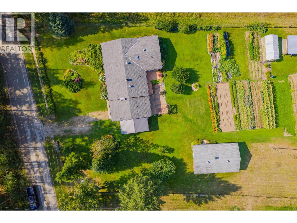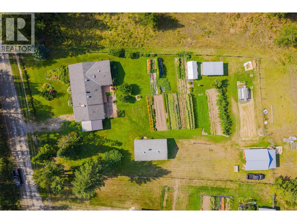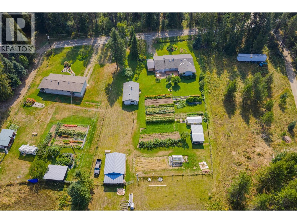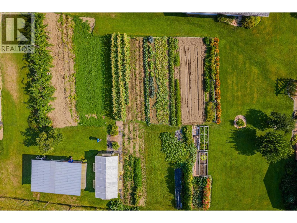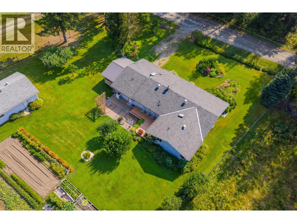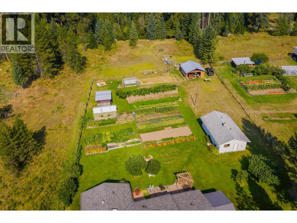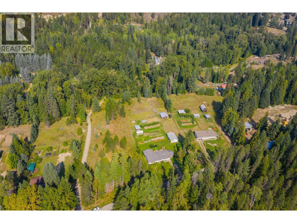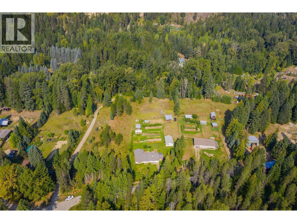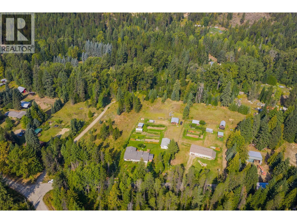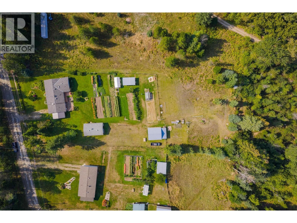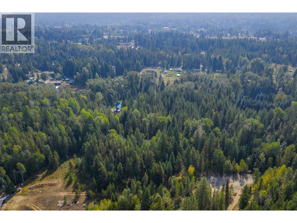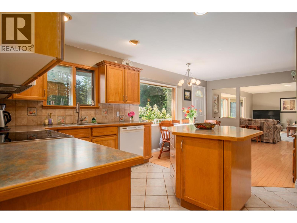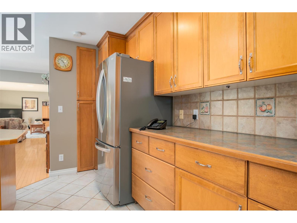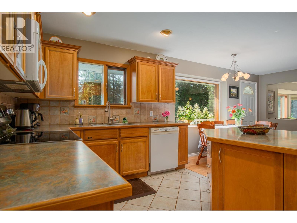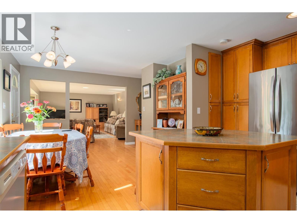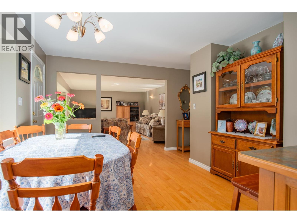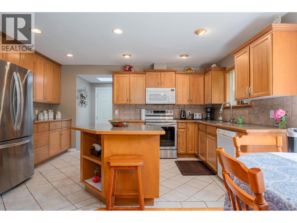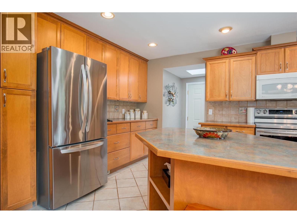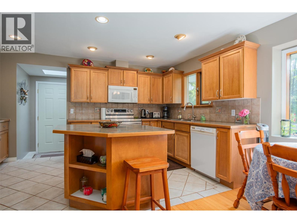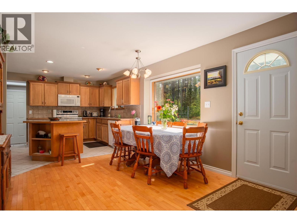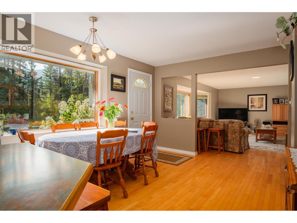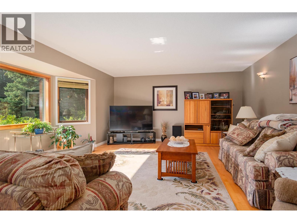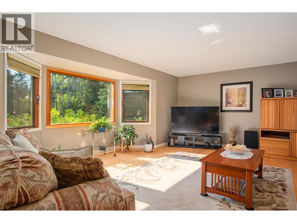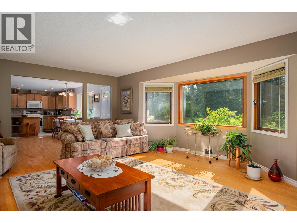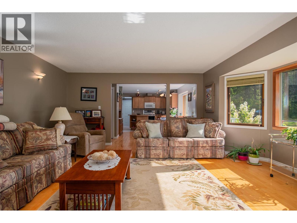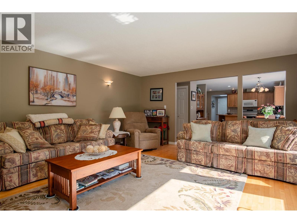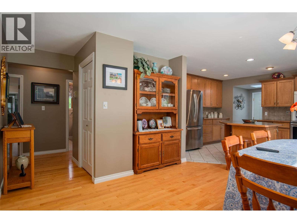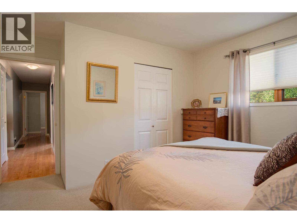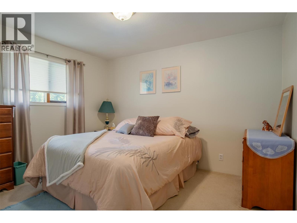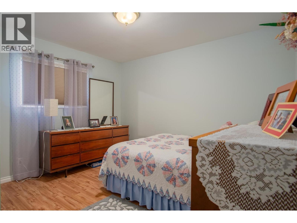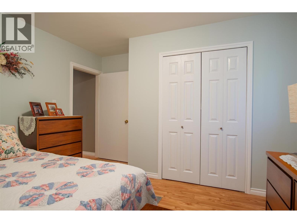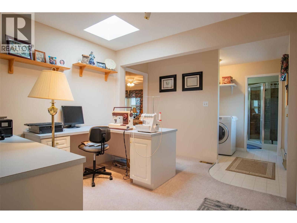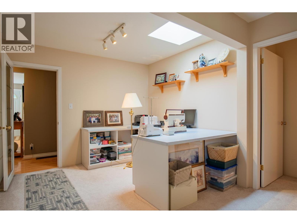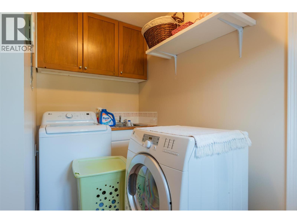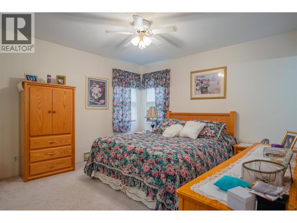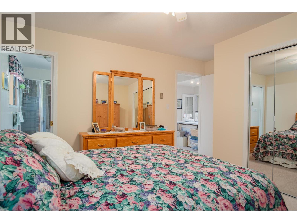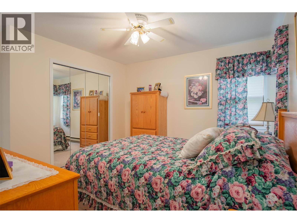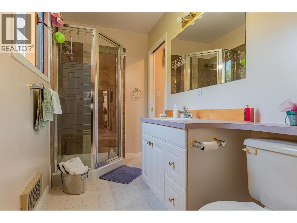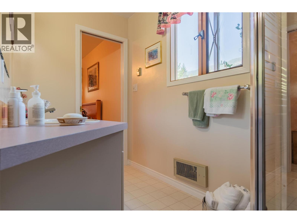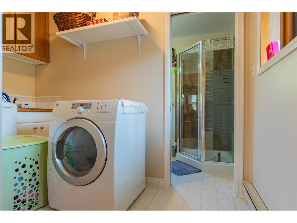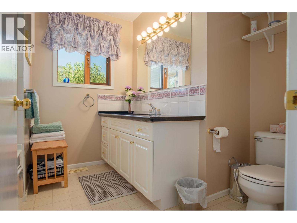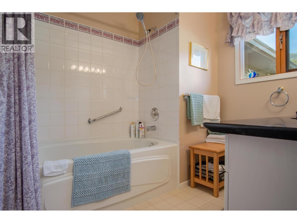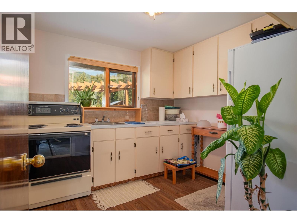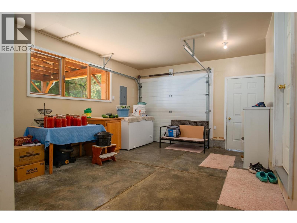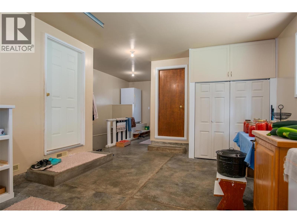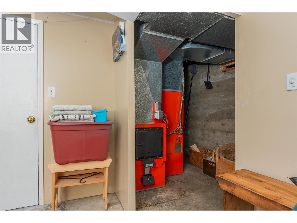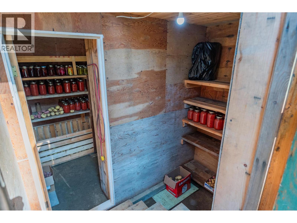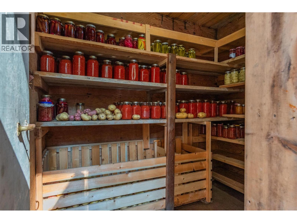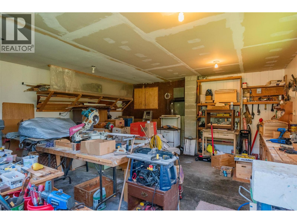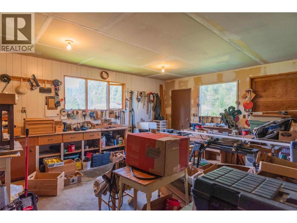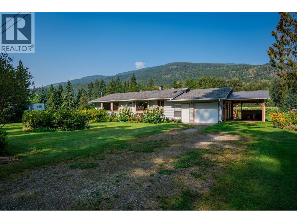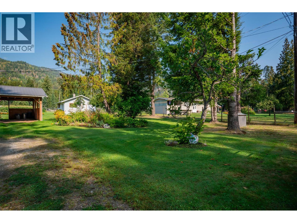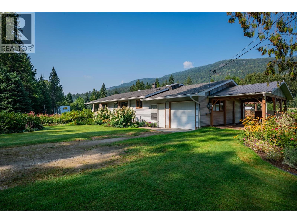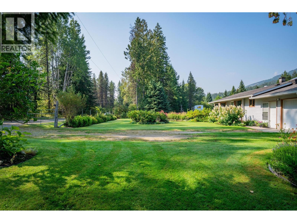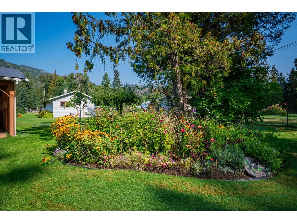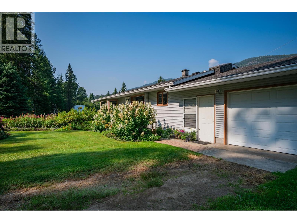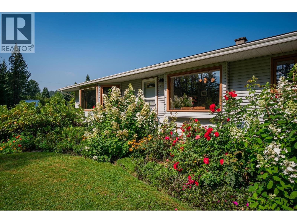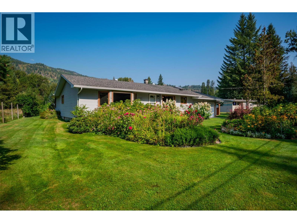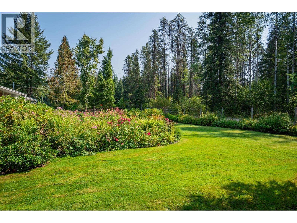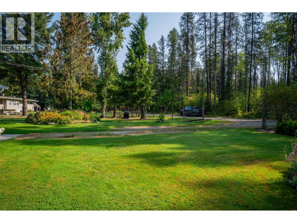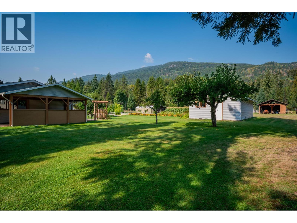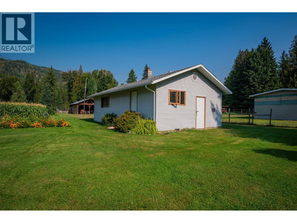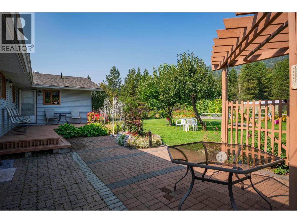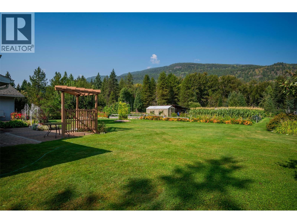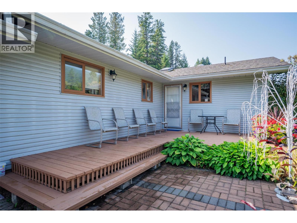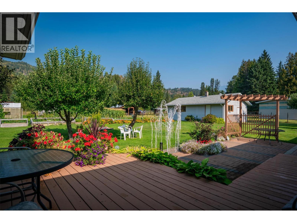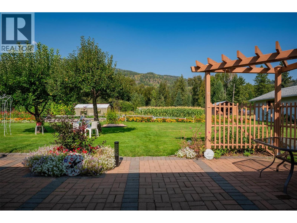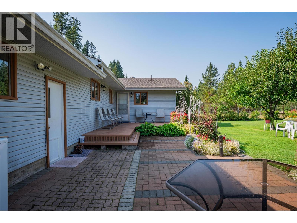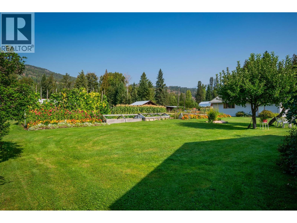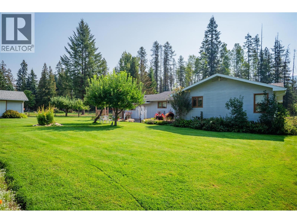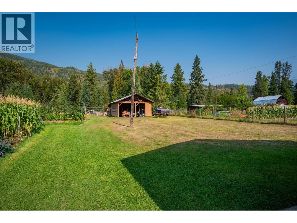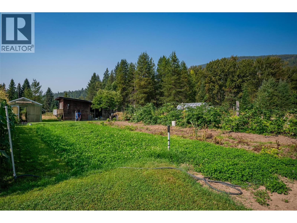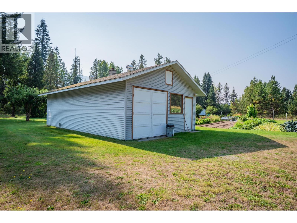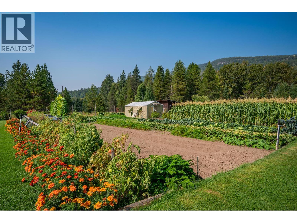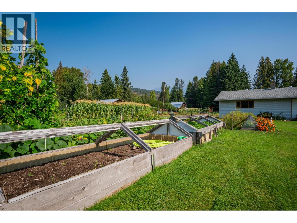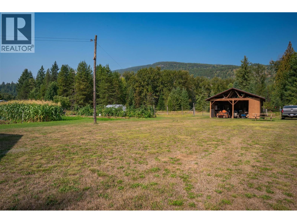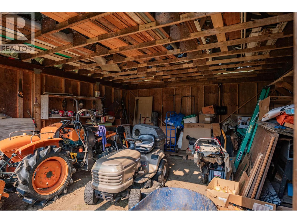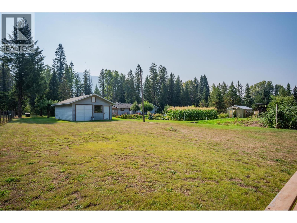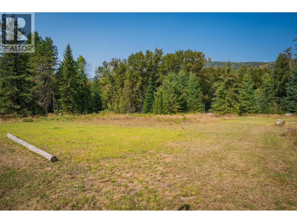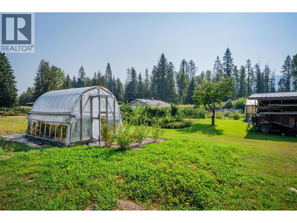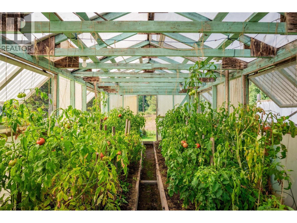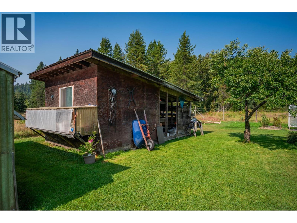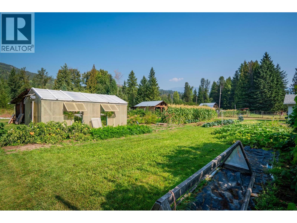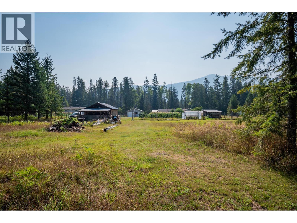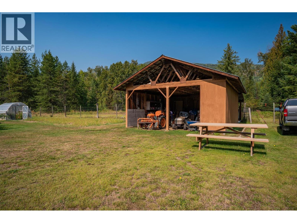3 Bedroom
2 Bathroom
1,764 ft2
Ranch
Forced Air, See Remarks
Waterfront On Creek
Acreage
Landscaped, Underground Sprinkler
$765,000
Welcome to 3712 Thorpe Road, this peaceful quite no thru road brings you to a very well cared for home sitting on 3.67 acres of purely organic soils vibrating with love. The garden area, fruit trees and green house allow for a lifestyle property designed to live off the the land, several outbuildings offer covered storage and space for processing produce along with a summer kitchen designed to help with production, find the root cellar in the detached shop. The home has been immaculately cared for and pride of ownership is at the highest standards, 3 bedroom with 2 bathrooms on one level living, gourmet kitchen with all new appliances, the Valley comfort forced air wood furnace will leave your heating bills low and affordable. This lifestyle property comes with 2 sources of water delivery systems, 1 source is a private well located on the property, the 2nd is the Krestova community gravity feed system. The Kestova community park (120 acres ) is not far and designed for horseback riding and bikes to take you deep into the back county and into crown land. The front portion of the property is fully landscaped with a variety of flowers, garden beds and perennials, most of which has underground sprinklers, while the back 1/2 is treed with the seasonal creek waiting for your ideas. The property is NOT zoned, no ALR, allowing for many creative ideas including more dwellings and outbuildings. This home is truly one of a kind and must be seen to be appreciated, (id:60329)
Property Details
|
MLS® Number
|
10362066 |
|
Property Type
|
Single Family |
|
Neigbourhood
|
South Slocan to Passmore |
|
Amenities Near By
|
Recreation |
|
Community Features
|
Rural Setting, Pets Allowed |
|
Features
|
Private Setting, Central Island |
|
Parking Space Total
|
5 |
|
Storage Type
|
Storage Shed |
|
View Type
|
Mountain View |
|
Water Front Type
|
Waterfront On Creek |
Building
|
Bathroom Total
|
2 |
|
Bedrooms Total
|
3 |
|
Architectural Style
|
Ranch |
|
Basement Type
|
Crawl Space, Partial |
|
Constructed Date
|
1967 |
|
Construction Style Attachment
|
Detached |
|
Exterior Finish
|
Vinyl Siding |
|
Flooring Type
|
Carpeted, Ceramic Tile, Hardwood, Laminate, Linoleum |
|
Heating Fuel
|
Electric |
|
Heating Type
|
Forced Air, See Remarks |
|
Roof Material
|
Asphalt Shingle |
|
Roof Style
|
Unknown |
|
Stories Total
|
1 |
|
Size Interior
|
1,764 Ft2 |
|
Type
|
House |
|
Utility Water
|
Municipal Water, Well |
Parking
|
Carport
|
|
|
Attached Garage
|
3 |
|
Offset
|
|
|
Oversize
|
|
Land
|
Access Type
|
Easy Access |
|
Acreage
|
Yes |
|
Fence Type
|
Fence |
|
Land Amenities
|
Recreation |
|
Landscape Features
|
Landscaped, Underground Sprinkler |
|
Sewer
|
Septic Tank |
|
Size Irregular
|
3.68 |
|
Size Total
|
3.68 Ac|1 - 5 Acres |
|
Size Total Text
|
3.68 Ac|1 - 5 Acres |
|
Surface Water
|
Creeks |
|
Zoning Type
|
Agricultural |
Rooms
| Level |
Type |
Length |
Width |
Dimensions |
|
Basement |
Other |
|
|
7'0'' x 4'0'' |
|
Basement |
Utility Room |
|
|
13'0'' x 6'0'' |
|
Basement |
Storage |
|
|
10'0'' x 9'6'' |
|
Main Level |
Kitchen |
|
|
9'0'' x 9'0'' |
|
Main Level |
Mud Room |
|
|
10'0'' x 4'0'' |
|
Main Level |
Laundry Room |
|
|
9'10'' x 5'0'' |
|
Main Level |
4pc Bathroom |
|
|
Measurements not available |
|
Main Level |
4pc Ensuite Bath |
|
|
Measurements not available |
|
Main Level |
Den |
|
|
12'0'' x 10'0'' |
|
Main Level |
Primary Bedroom |
|
|
14'0'' x 12'0'' |
|
Main Level |
Bedroom |
|
|
11'6'' x 10'0'' |
|
Main Level |
Bedroom |
|
|
12'0'' x 12'6'' |
|
Main Level |
Living Room |
|
|
21'0'' x 14'10'' |
|
Main Level |
Dining Room |
|
|
13'0'' x 10'0'' |
|
Main Level |
Kitchen |
|
|
15'0'' x 11'0'' |
Utilities
|
Electricity
|
Available |
|
Natural Gas
|
Not Available |
https://www.realtor.ca/real-estate/28836583/3712-thorpe-road-krestova-south-slocan-to-passmore
