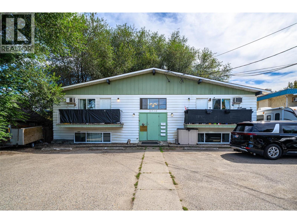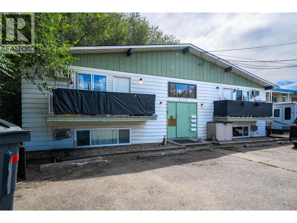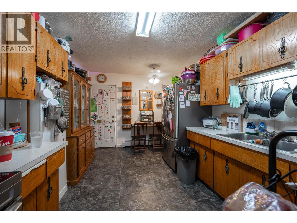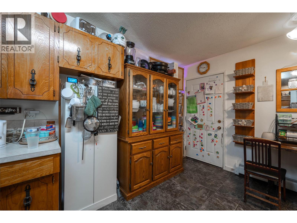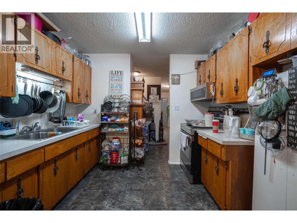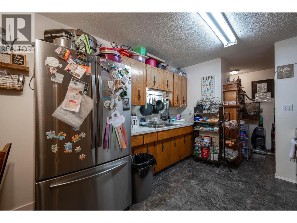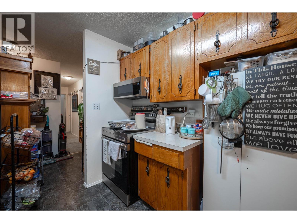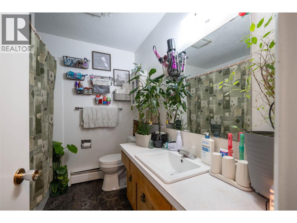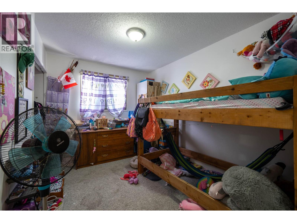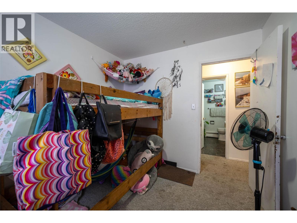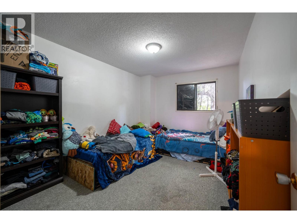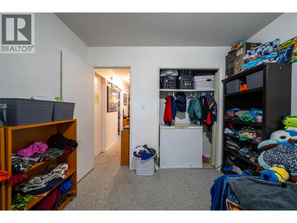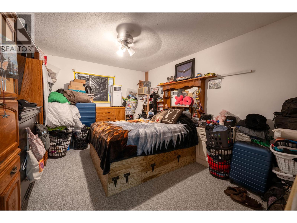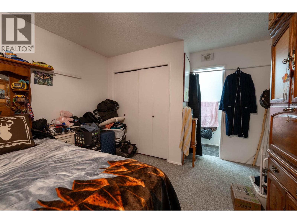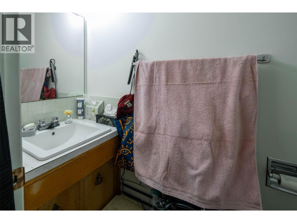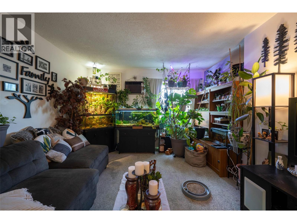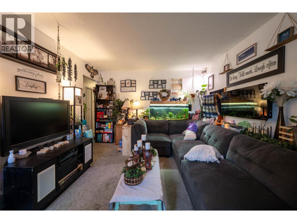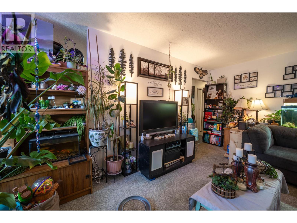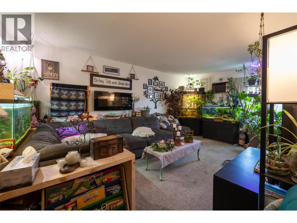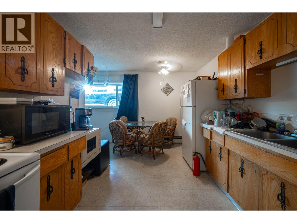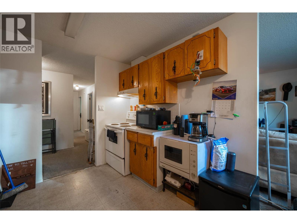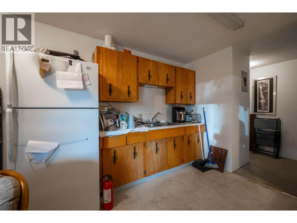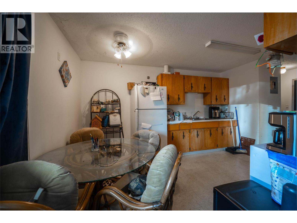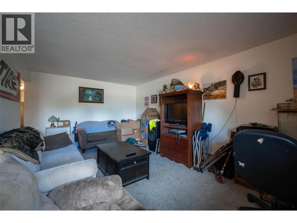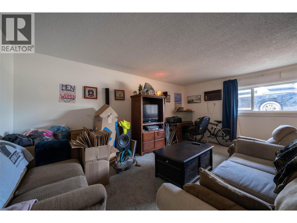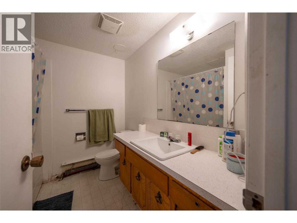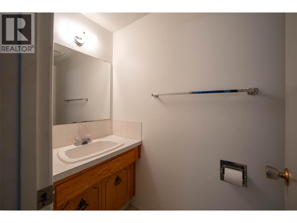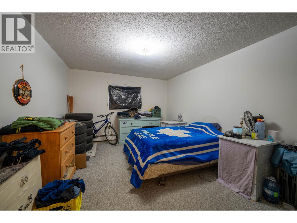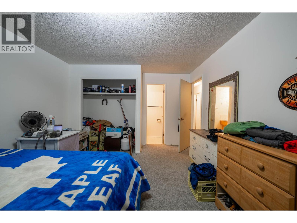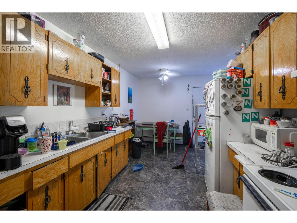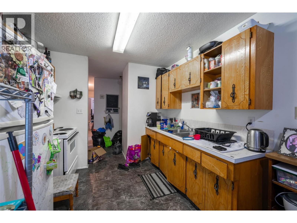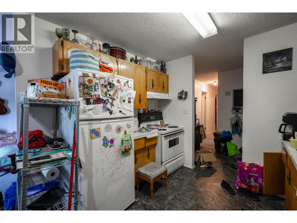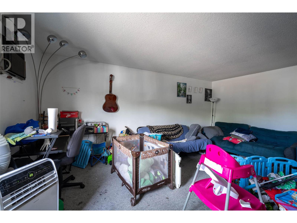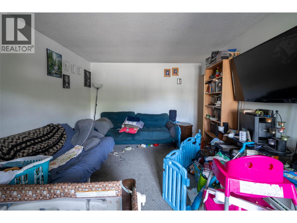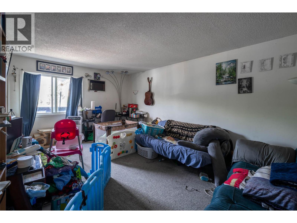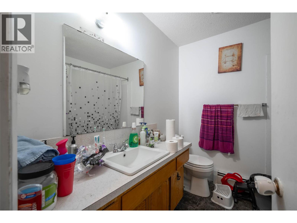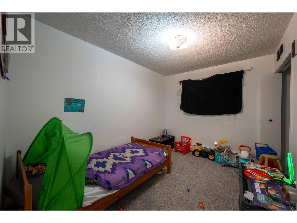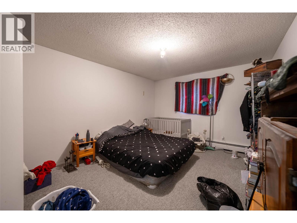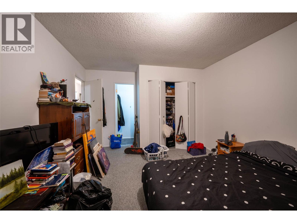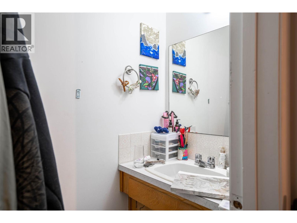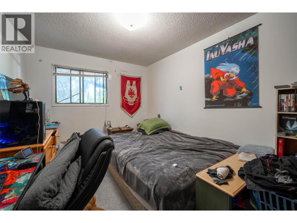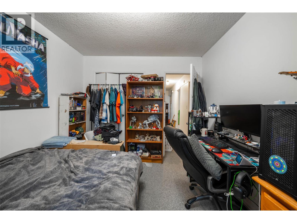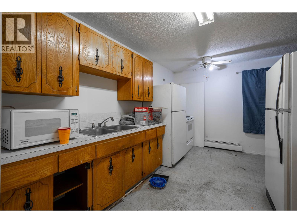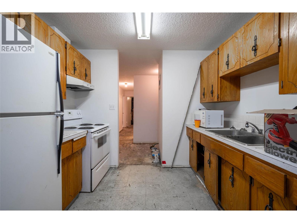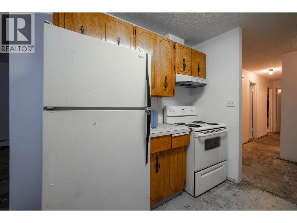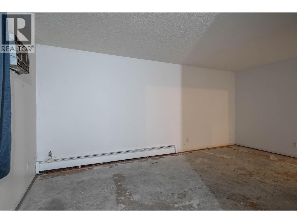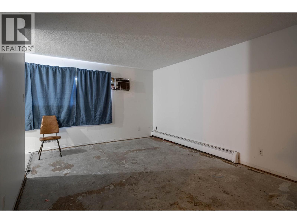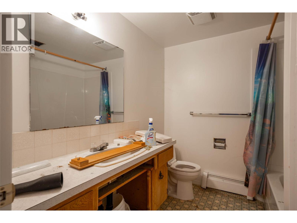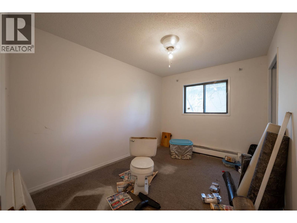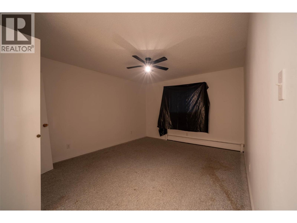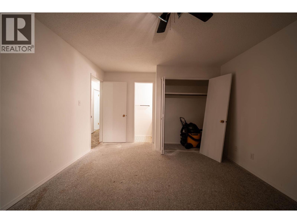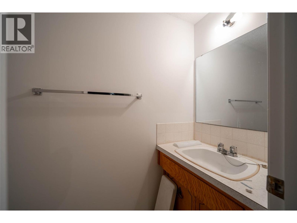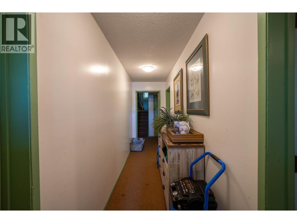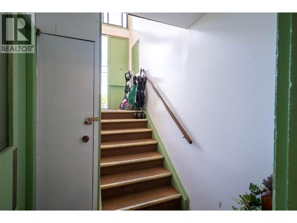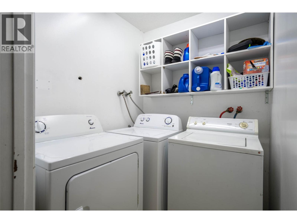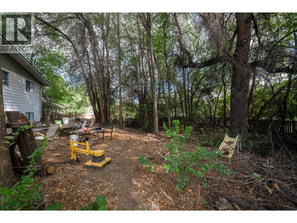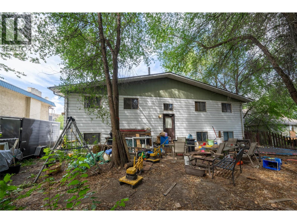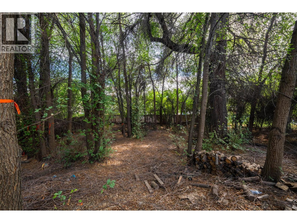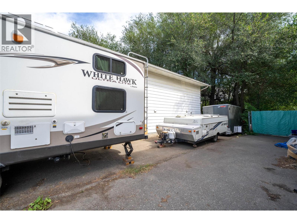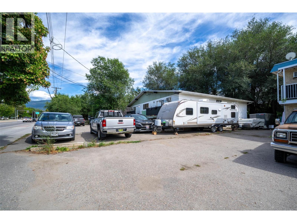11 Bedroom
8 Bathroom
5,164 ft2
Other
Wall Unit
Baseboard Heaters, Hot Water
$995,000
Exceptional Multifamily Investment Opportunity in Prime Vernon Location. Discover the potential of this income-generating four-plex situated on a spacious 0.29 acre lot in a highly convenient location. Whether you're expanding your real estate portfolio or stepping into multifamily investing, this property offers incredible value, versatility & potential. The building features four separate units with a shared front and rear entry, central hallway, and common laundry area. Three of the units offer three bedrooms, while the fourth unit has two bedrooms — all with functional layouts, including galley kitchens with dining areas, generous living rooms, and primary bedrooms featuring 2-piece ensuites. Outside, the partially fenced and treed backyard provides privacy and shade, while the ample front parking area has potential to accommodate RV or boat parking — a rare and desirable feature. Just steps away from community recreation, shopping, transit, and all the amenities Vernon has to offer, this property presents an attractive opportunity with potential of a 6%+ cap rate, whether you're looking to renovate, rent, or hold a multi-unit residential building in a central, high-demand area. Don't miss out — book your private viewing today! (id:60329)
Property Details
|
MLS® Number
|
10359057 |
|
Property Type
|
Single Family |
|
Neigbourhood
|
City of Vernon |
|
Amenities Near By
|
Public Transit, Park, Recreation, Schools, Shopping |
|
Community Features
|
Family Oriented, Rentals Allowed |
|
Parking Space Total
|
8 |
|
View Type
|
Valley View, View (panoramic) |
Building
|
Bathroom Total
|
8 |
|
Bedrooms Total
|
11 |
|
Appliances
|
Refrigerator, Range - Electric, Washer & Dryer |
|
Architectural Style
|
Other |
|
Constructed Date
|
1972 |
|
Cooling Type
|
Wall Unit |
|
Exterior Finish
|
Vinyl Siding |
|
Flooring Type
|
Carpeted, Linoleum |
|
Half Bath Total
|
4 |
|
Heating Type
|
Baseboard Heaters, Hot Water |
|
Roof Material
|
Asphalt Shingle |
|
Roof Style
|
Unknown |
|
Stories Total
|
2 |
|
Size Interior
|
5,164 Ft2 |
|
Type
|
Fourplex |
|
Utility Water
|
Municipal Water |
Land
|
Access Type
|
Easy Access |
|
Acreage
|
No |
|
Fence Type
|
Other |
|
Land Amenities
|
Public Transit, Park, Recreation, Schools, Shopping |
|
Sewer
|
Municipal Sewage System |
|
Size Irregular
|
0.29 |
|
Size Total
|
0.29 Ac|under 1 Acre |
|
Size Total Text
|
0.29 Ac|under 1 Acre |
|
Zoning Type
|
Unknown |
Rooms
| Level |
Type |
Length |
Width |
Dimensions |
|
Lower Level |
Bedroom |
|
|
11'6'' x 8'7'' |
|
Lower Level |
Laundry Room |
|
|
5'1'' x 9'2'' |
|
Lower Level |
Storage |
|
|
7'8'' x 3'7'' |
|
Lower Level |
4pc Bathroom |
|
|
8'0'' x 7'0'' |
|
Lower Level |
2pc Ensuite Bath |
|
|
6'9'' x 3'1'' |
|
Lower Level |
Primary Bedroom |
|
|
11'6'' x 15'9'' |
|
Lower Level |
Kitchen |
|
|
9'9'' x 13'5'' |
|
Lower Level |
Living Room |
|
|
11'10'' x 17'4'' |
|
Lower Level |
4pc Bathroom |
|
|
7'8'' x 6'11'' |
|
Lower Level |
2pc Ensuite Bath |
|
|
7'2'' x 3'1'' |
|
Lower Level |
Bedroom |
|
|
9'3'' x 12'5'' |
|
Lower Level |
Bedroom |
|
|
11'8'' x 8'7'' |
|
Lower Level |
Primary Bedroom |
|
|
11'8'' x 15'9'' |
|
Lower Level |
Kitchen |
|
|
9'7'' x 13'5'' |
|
Lower Level |
Living Room |
|
|
17'4'' x 12'0'' |
|
Main Level |
Storage |
|
|
8'0'' x 4'6'' |
|
Main Level |
Kitchen |
|
|
9'9'' x 13'5'' |
|
Main Level |
Living Room |
|
|
11'6'' x 17'4'' |
|
Main Level |
4pc Bathroom |
|
|
8'0'' x 7'0'' |
|
Main Level |
Bedroom |
|
|
9'5'' x 12'5'' |
|
Main Level |
Bedroom |
|
|
11'6'' x 8'7'' |
|
Main Level |
2pc Ensuite Bath |
|
|
6'9'' x 3'1'' |
|
Main Level |
Primary Bedroom |
|
|
11'6'' x 15'9'' |
|
Main Level |
Storage |
|
|
7'8'' x 4'6'' |
|
Main Level |
Bedroom |
|
|
9'2'' x 12'5'' |
|
Main Level |
4pc Bathroom |
|
|
7'8'' x 6'11'' |
|
Main Level |
Bedroom |
|
|
11'9'' x 8'7'' |
|
Main Level |
2pc Ensuite Bath |
|
|
7'3'' x 3'1'' |
|
Main Level |
Primary Bedroom |
|
|
11'9'' x 15'9'' |
|
Main Level |
Kitchen |
|
|
9'2'' x 13'5'' |
|
Main Level |
Living Room |
|
|
12'1'' x 17'4'' |
https://www.realtor.ca/real-estate/28732506/3710-25-avenue-vernon-city-of-vernon
