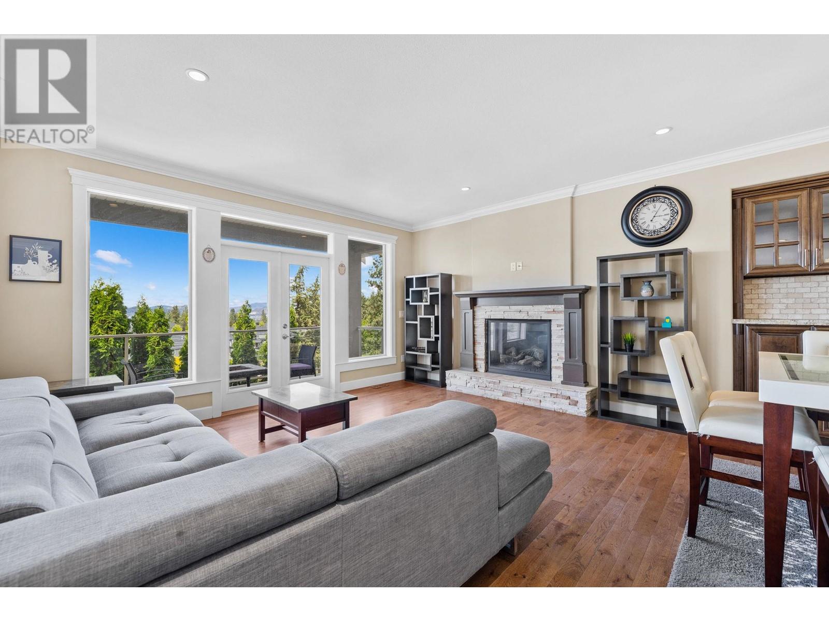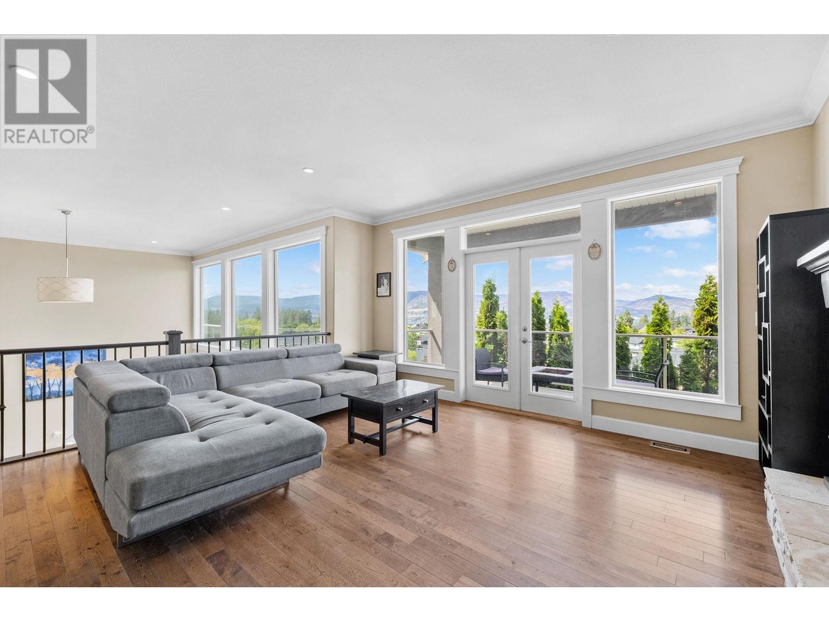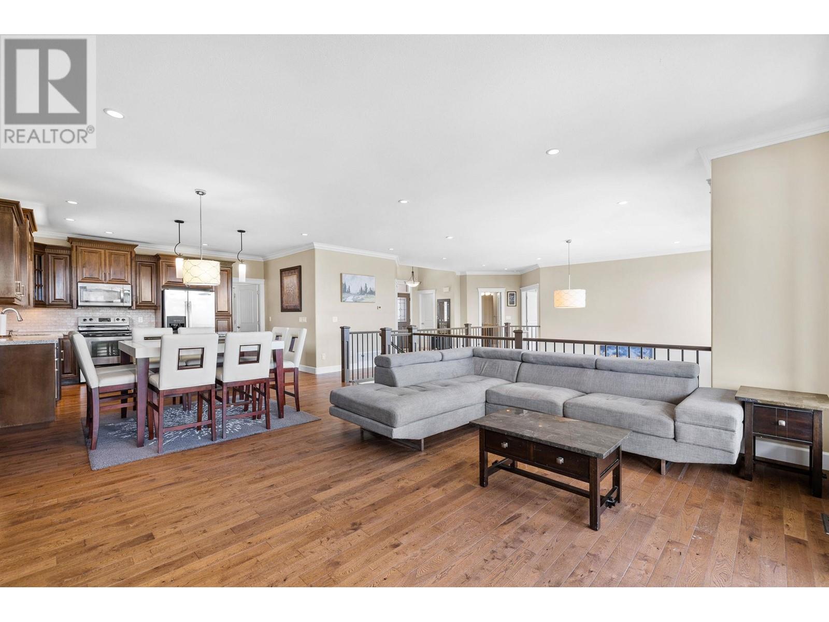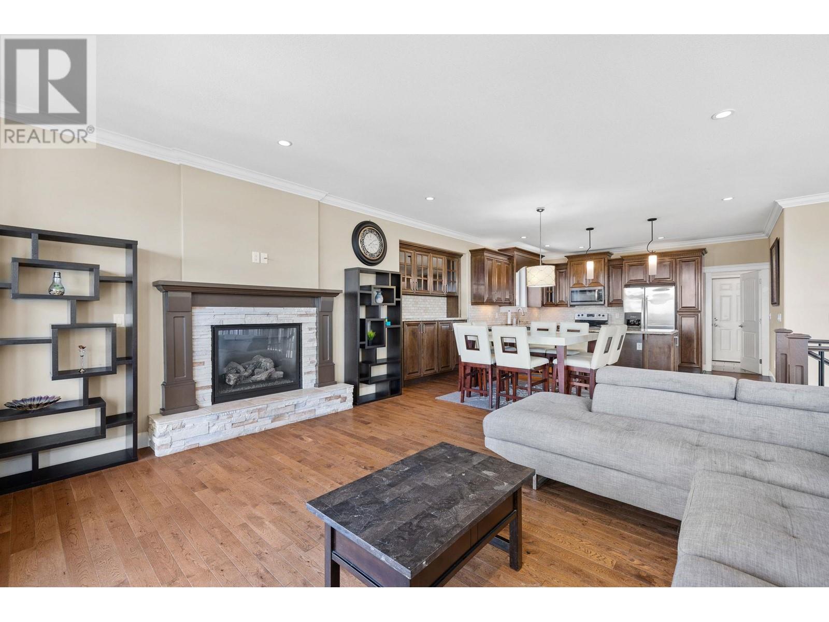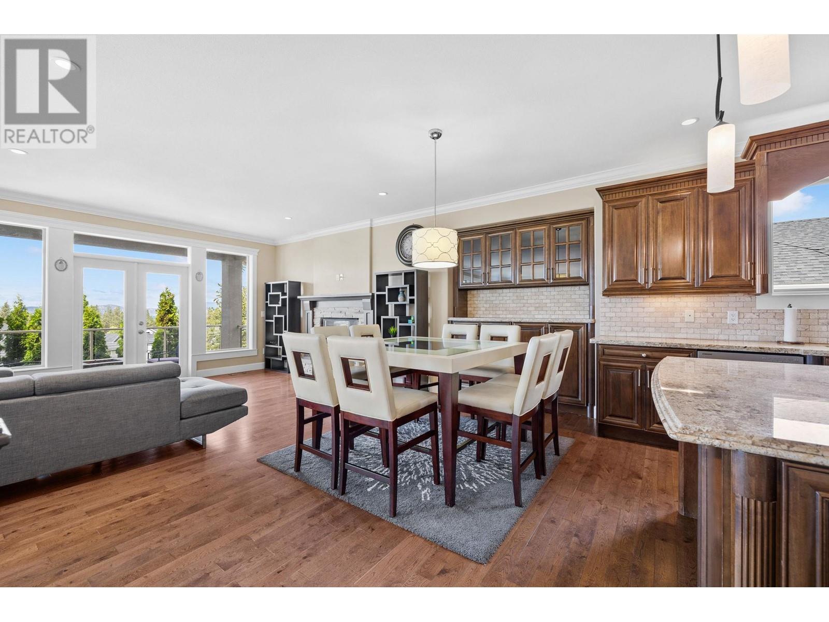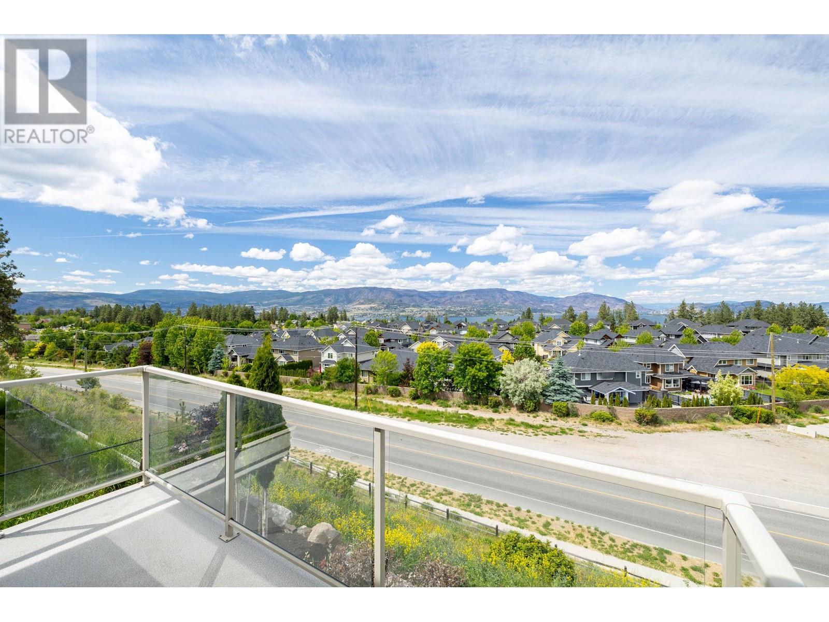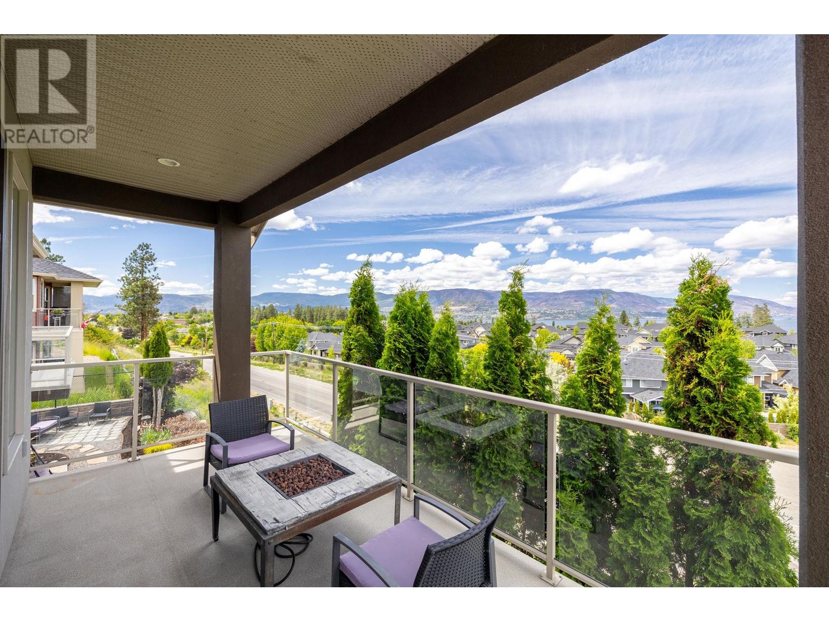368 Trumpeter Court Kelowna, British Columbia V1W 5J4
$1,149,000
Priced to sell, this beautiful 4-bed, 3.5-bath home with an office and newly added theatre room offers incredible value with breathtaking views of the Okanagan’s cityscape, mountains, and lake. Designed for both comfort and style, the modern kitchen features granite countertops, stainless steel appliances, and a large island perfect for gatherings. The open-concept layout flows through the dining area to a covered patio—ideal for year-round entertaining. The spacious primary master bedroom includes a private deck, walk-through closet, and luxurious ensuite with a steam shower and jetted tub. The lower level offers added flexibility with three bedrooms, including a private guest suite with its own ensuite and separate entrance. Combined with the generous downstairs layout, this space offers excellent suite potential for extended family or additional income. The theatre room provides even more versatility for entertainment, a home gym, or office space. Pride of ownership is evident throughout. The hot water tank, furnace, and yard have been professionally maintained over the years. Outside, enjoy two decks, a pergola-covered patio, and meticulously landscaped gardens. A rare blend of location, condition, and value. (id:60329)
Open House
This property has open houses!
1:00 pm
Ends at:3:00 pm
Hosted by Chad Lee 778-240-3690
Property Details
| MLS® Number | 10340502 |
| Property Type | Single Family |
| Neigbourhood | Upper Mission |
| Features | Jacuzzi Bath-tub |
| Parking Space Total | 2 |
| View Type | City View, Lake View, Mountain View |
Building
| Bathroom Total | 4 |
| Bedrooms Total | 4 |
| Architectural Style | Ranch |
| Basement Type | Full |
| Constructed Date | 2007 |
| Construction Style Attachment | Detached |
| Cooling Type | Central Air Conditioning |
| Exterior Finish | Stucco |
| Fireplace Fuel | Gas |
| Fireplace Present | Yes |
| Fireplace Type | Unknown |
| Flooring Type | Carpeted, Hardwood, Tile |
| Heating Type | Forced Air, See Remarks |
| Roof Material | Asphalt Shingle |
| Roof Style | Unknown |
| Stories Total | 2 |
| Size Interior | 3,397 Ft2 |
| Type | House |
| Utility Water | Municipal Water |
Parking
| Attached Garage | 2 |
Land
| Acreage | No |
| Sewer | Municipal Sewage System |
| Size Irregular | 0.22 |
| Size Total | 0.22 Ac|under 1 Acre |
| Size Total Text | 0.22 Ac|under 1 Acre |
| Zoning Type | Unknown |
Rooms
| Level | Type | Length | Width | Dimensions |
|---|---|---|---|---|
| Lower Level | Bedroom | 13' x 12' | ||
| Lower Level | Bedroom | 11' x 9' | ||
| Lower Level | Storage | 7' x 6' | ||
| Lower Level | Full Ensuite Bathroom | 10' x 6' | ||
| Lower Level | Primary Bedroom | 19' x 15' | ||
| Lower Level | Full Bathroom | 8' x 4' | ||
| Lower Level | Utility Room | 11' x 8' | ||
| Lower Level | Media | 20' x 17' | ||
| Lower Level | Recreation Room | 22' x 26' | ||
| Lower Level | Family Room | 20' x 17' | ||
| Main Level | Full Bathroom | 7' x 5' | ||
| Main Level | Full Ensuite Bathroom | 10' x 8' | ||
| Main Level | Primary Bedroom | 15' x 13' | ||
| Main Level | Foyer | 5' x 8' | ||
| Main Level | Office | 11' x 9' | ||
| Main Level | Living Room | 14' x 16' | ||
| Main Level | Dining Room | 6' x 17' | ||
| Main Level | Kitchen | 11' x 14' | ||
| Main Level | Laundry Room | 5' x 14' |
https://www.realtor.ca/real-estate/28072135/368-trumpeter-court-kelowna-upper-mission
Contact Us
Contact us for more information




