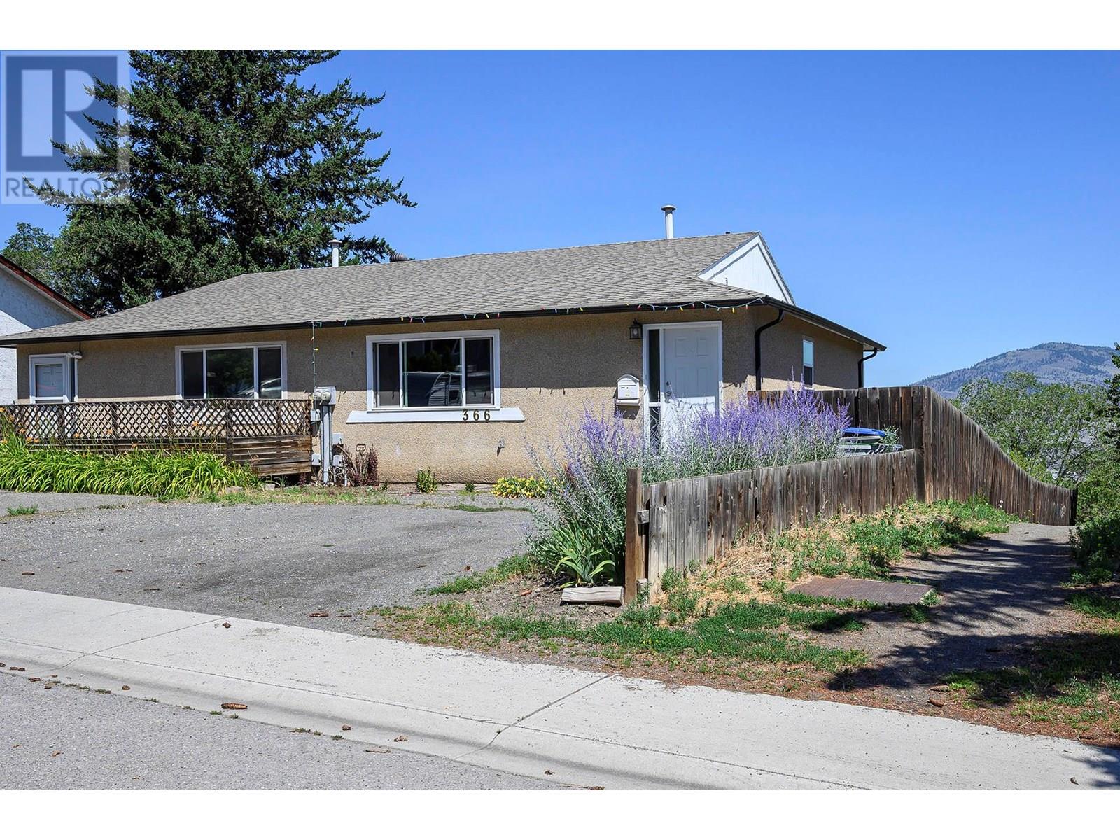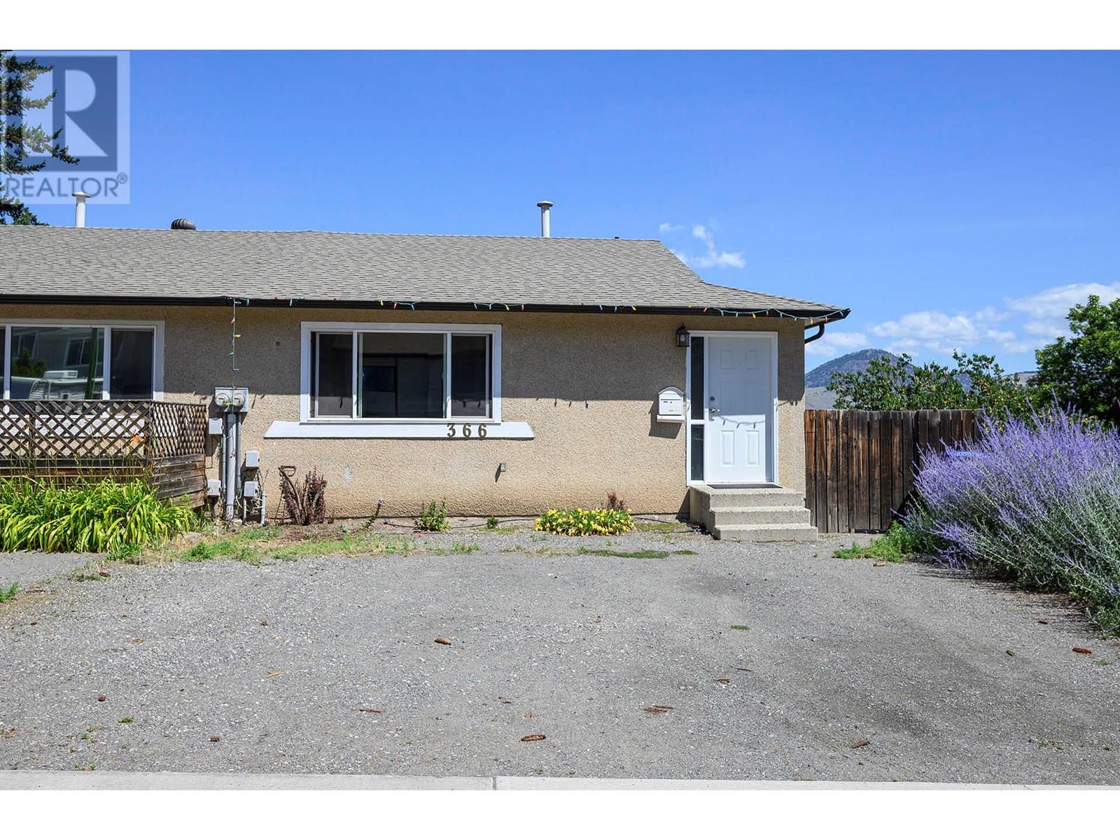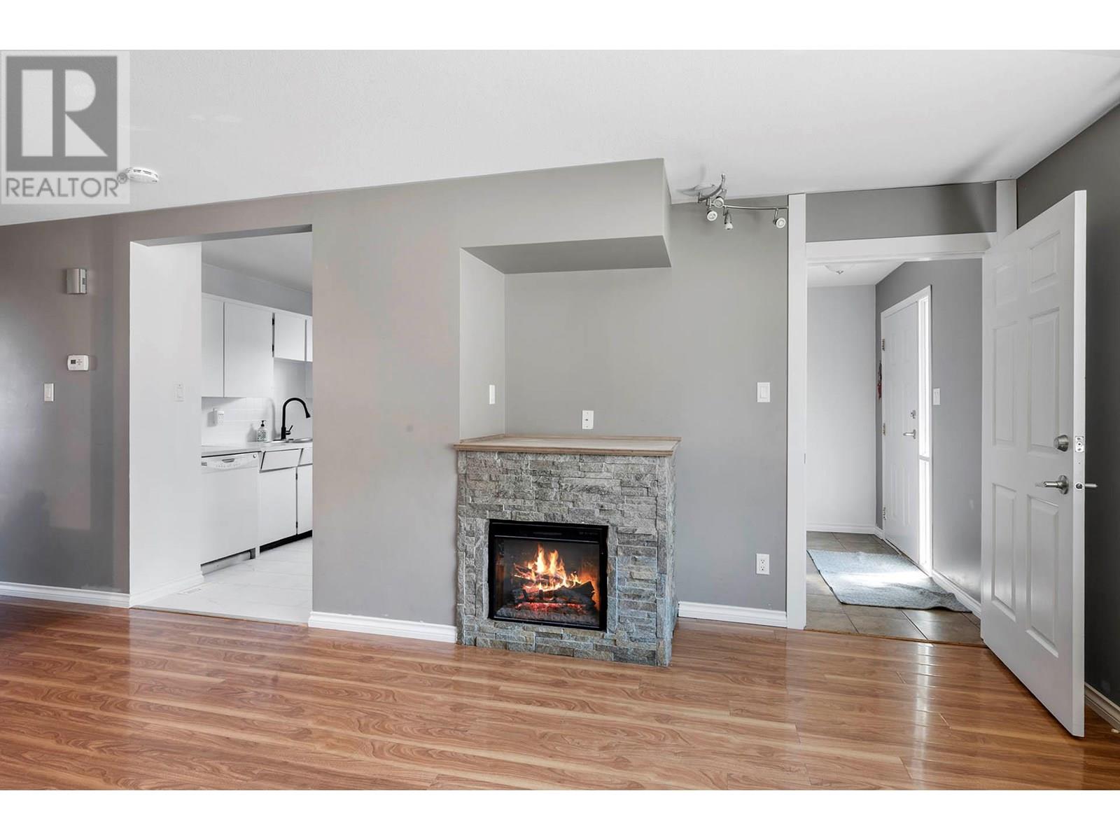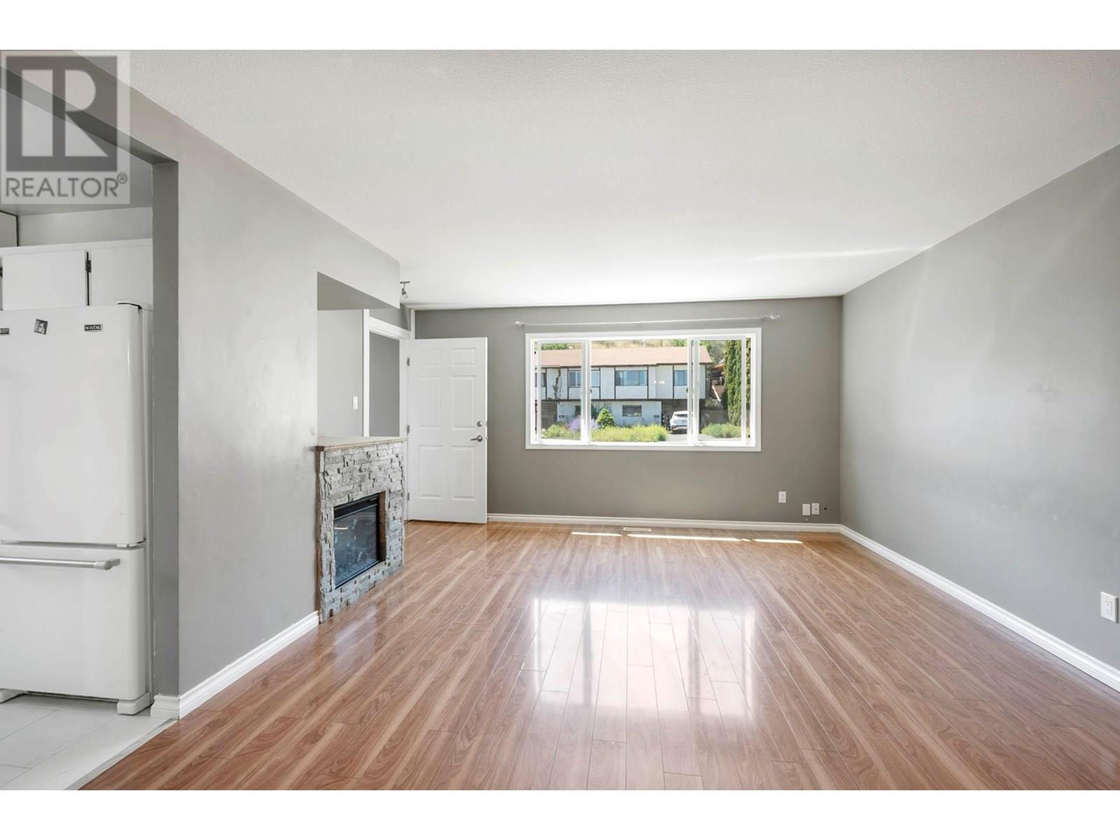366 Waddington Drive Kamloops, British Columbia V2E 1M5
$579,900
Welcome to 366 Waddington Drive! This half duplex truly has it all—stunning city views, prime Sahali location, Mortgage helper & situated right next to Gordon horn Park .Perfect for first-time buyers looking to enter the market with the bonus of rental income from the in-law suite (currently rented at $1,565/month) or investors seeking a revenue property with positive cash flow (market rents up to $3,800/month). Numerous updates include brand new hot water tank (2025), furnace (2014), roof (2013), vinyl windows (2013), and a new electrical panel (2025). Appliances have been updated as well—stove (2022), fridge (2019), laundry set (2015), and dishwasher (2011)—along with modern laminate flooring and finishes throughout. The Lay out could be modified to keep 2 bedrooms + den for main level & 1 bedroom suite for tenants. Conveniently located near TRU and on bus route 9, this property offers excellent rental potential and proximity to schools, shopping, restaurants and amenities. Don’t miss your chance to own a home in one of Kamloops’ most sought-after neighborhoods! (id:60329)
Open House
This property has open houses!
12:00 pm
Ends at:2:00 pm
Hosted by Nishant Doshi
Property Details
| MLS® Number | 10356575 |
| Property Type | Single Family |
| Neigbourhood | Sahali |
| Parking Space Total | 3 |
| View Type | City View, Mountain View, Valley View, View (panoramic) |
Building
| Bathroom Total | 2 |
| Bedrooms Total | 3 |
| Appliances | Refrigerator, Dishwasher, Range - Electric, Washer & Dryer |
| Architectural Style | Bungalow |
| Constructed Date | 1975 |
| Exterior Finish | Concrete, Stucco |
| Flooring Type | Laminate, Mixed Flooring, Vinyl |
| Heating Type | Forced Air, See Remarks |
| Roof Material | Asphalt Shingle |
| Roof Style | Unknown |
| Stories Total | 1 |
| Size Interior | 1,710 Ft2 |
| Type | Duplex |
| Utility Water | Municipal Water |
Parking
| Street | |
| Other |
Land
| Acreage | No |
| Fence Type | Fence |
| Sewer | Municipal Sewage System |
| Size Irregular | 0.09 |
| Size Total | 0.09 Ac|under 1 Acre |
| Size Total Text | 0.09 Ac|under 1 Acre |
| Zoning Type | Unknown |
Rooms
| Level | Type | Length | Width | Dimensions |
|---|---|---|---|---|
| Basement | Laundry Room | 8' x 4' | ||
| Basement | Den | 9'6'' x 13' | ||
| Basement | Kitchen | 10' x 6'8'' | ||
| Basement | 4pc Bathroom | Measurements not available | ||
| Basement | Living Room | 16'6'' x 15' | ||
| Basement | Bedroom | 14' x 11' | ||
| Main Level | Primary Bedroom | 14' x 11' | ||
| Main Level | Bedroom | 13' x 9'6'' | ||
| Main Level | Foyer | 8' x 4' | ||
| Main Level | 4pc Bathroom | '' | ||
| Main Level | Dining Room | 5' x 15'0'' | ||
| Main Level | Kitchen | 10'6'' x 8' | ||
| Main Level | Living Room | 16'6'' x 15' |
https://www.realtor.ca/real-estate/28626148/366-waddington-drive-kamloops-sahali
Contact Us
Contact us for more information








































