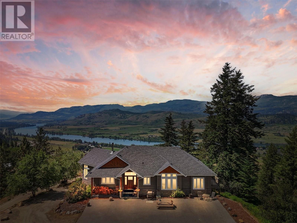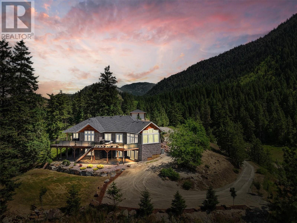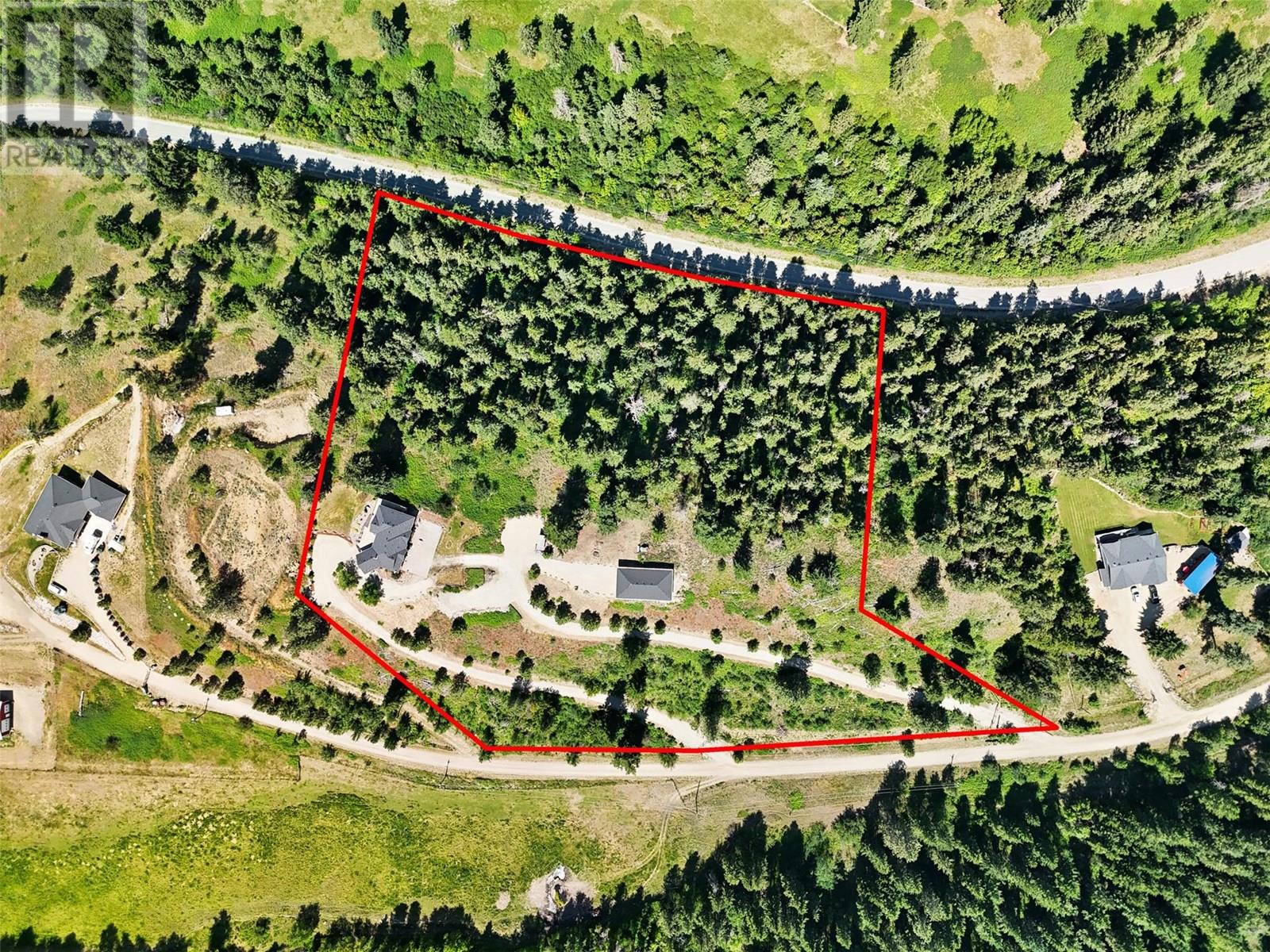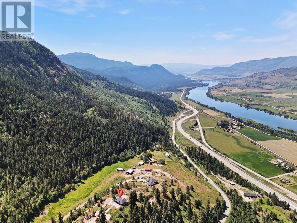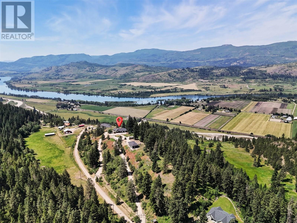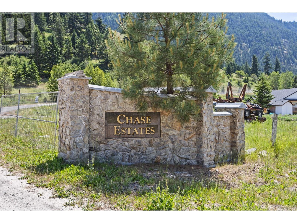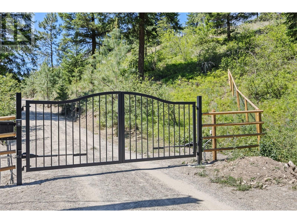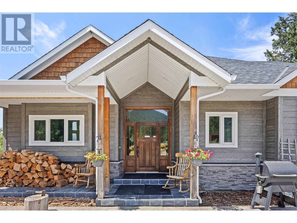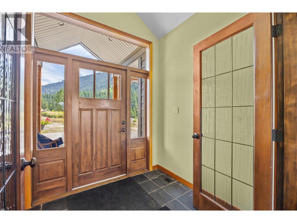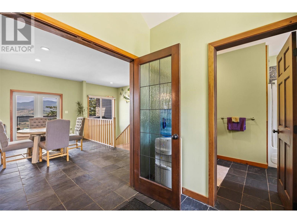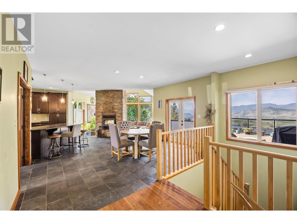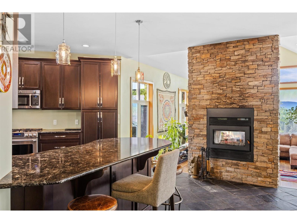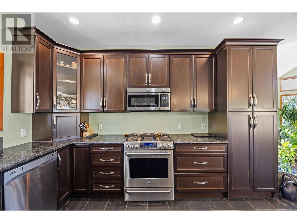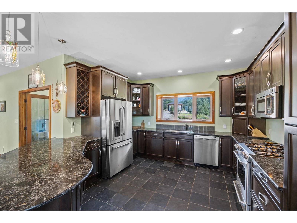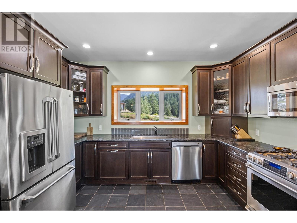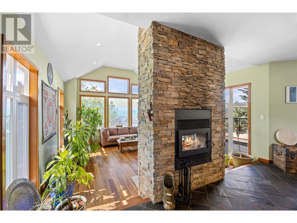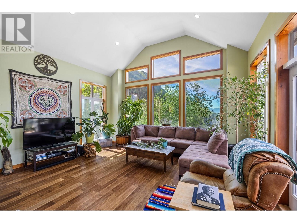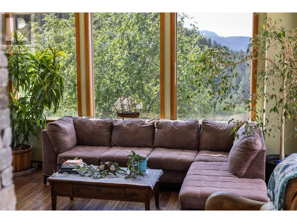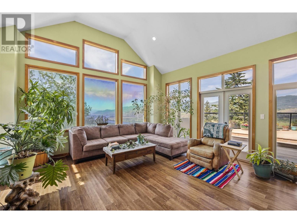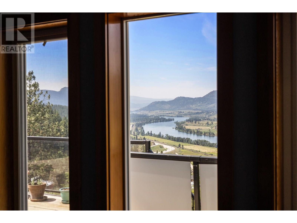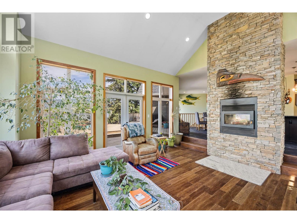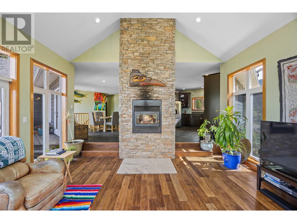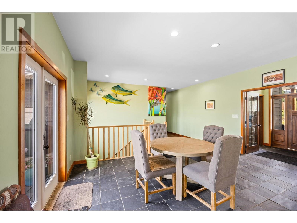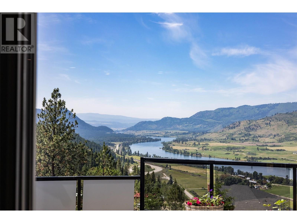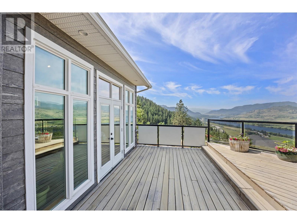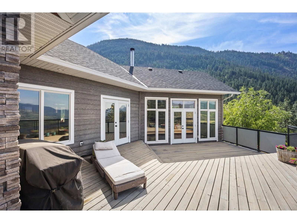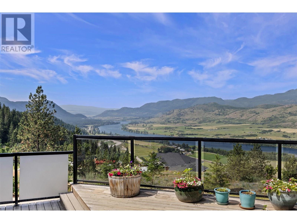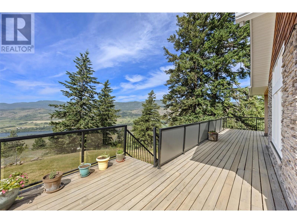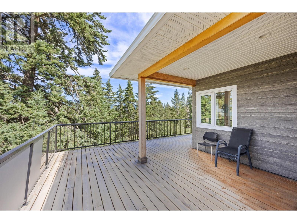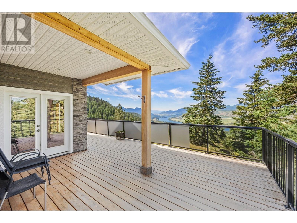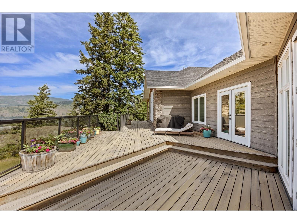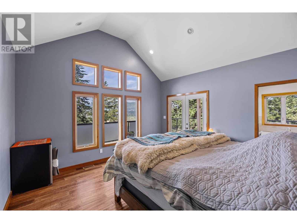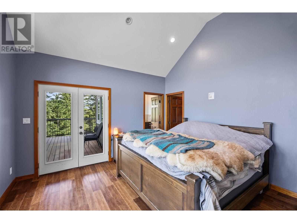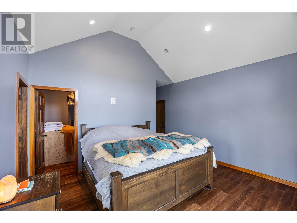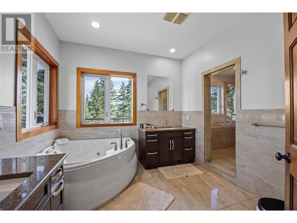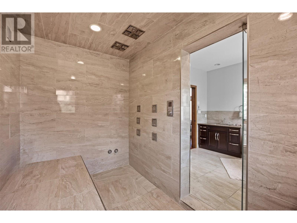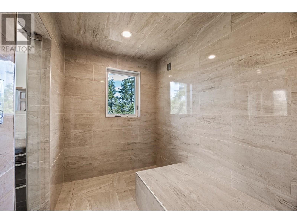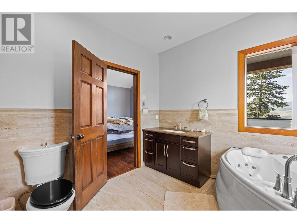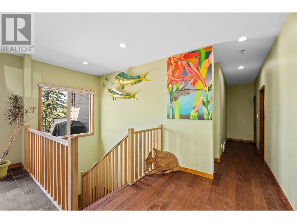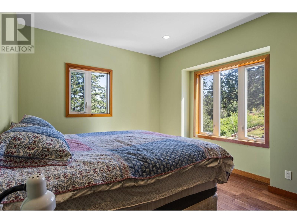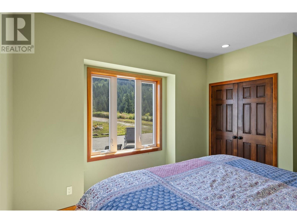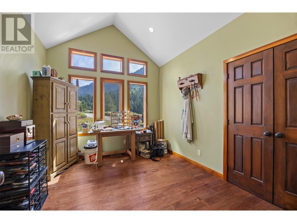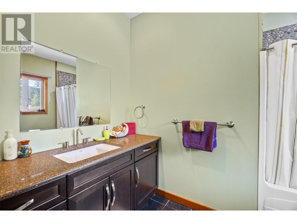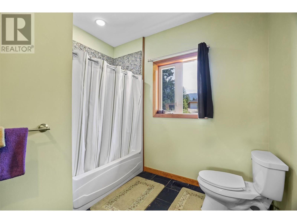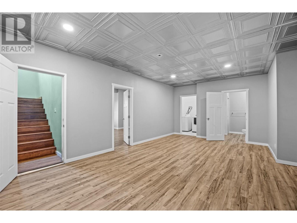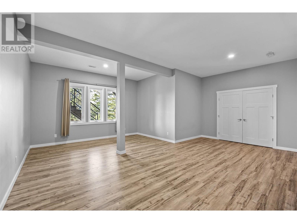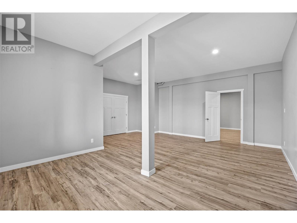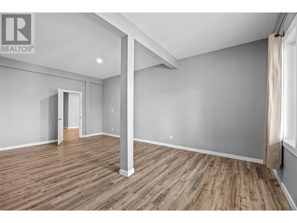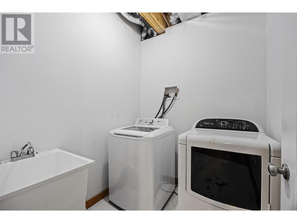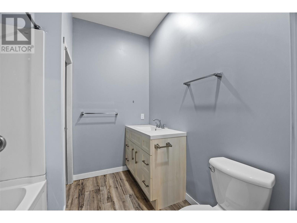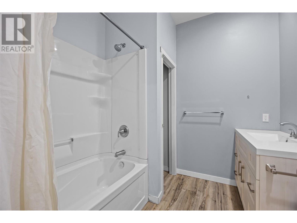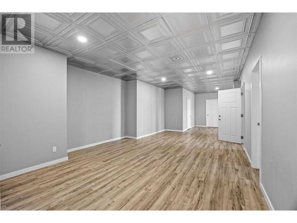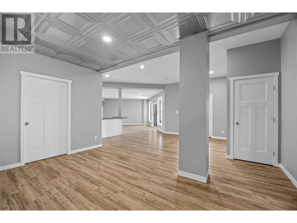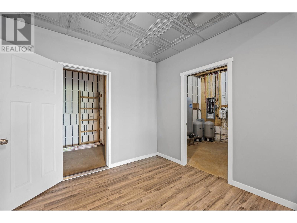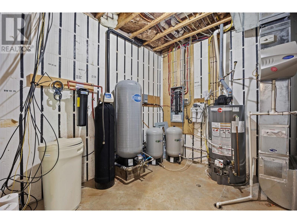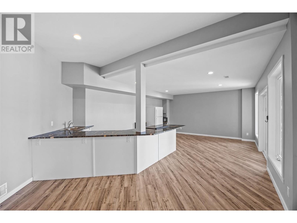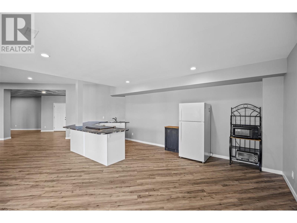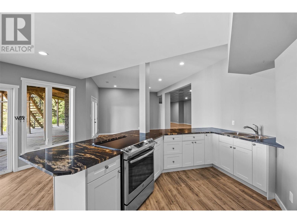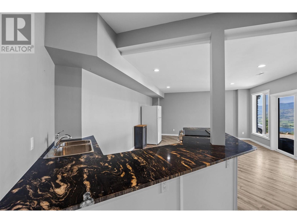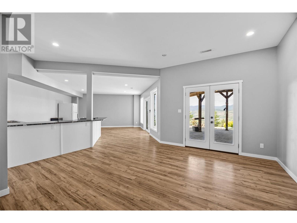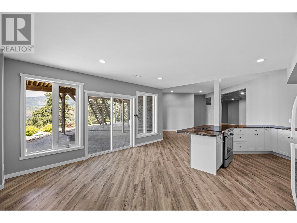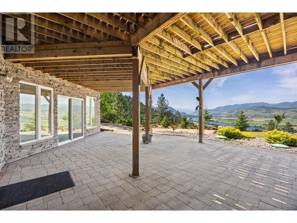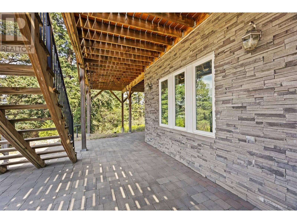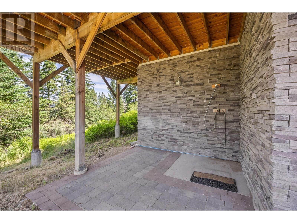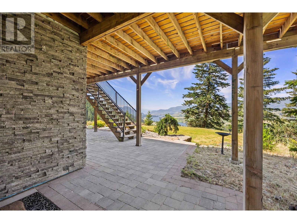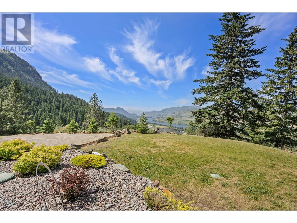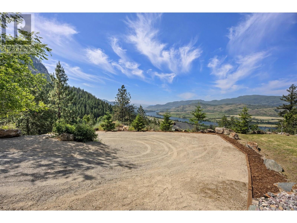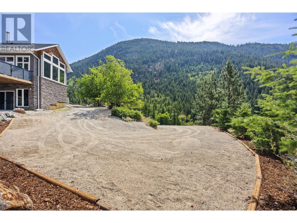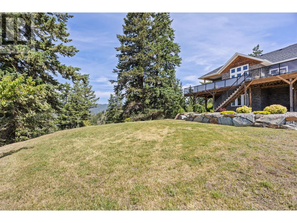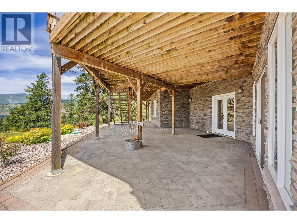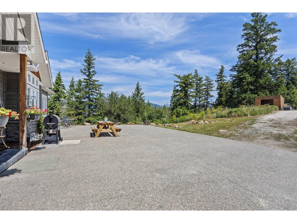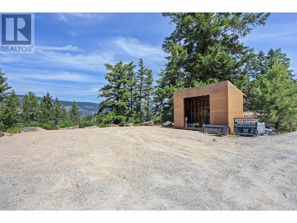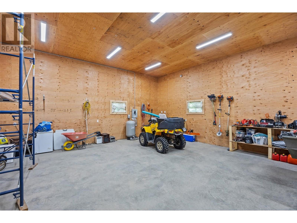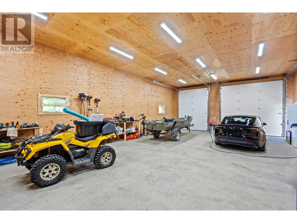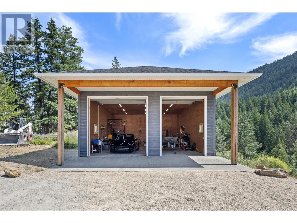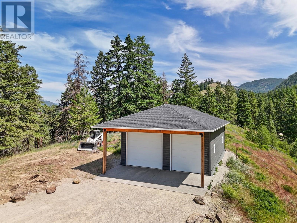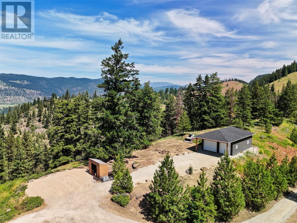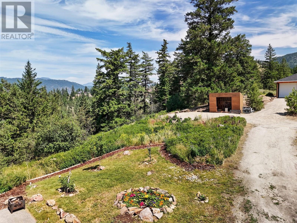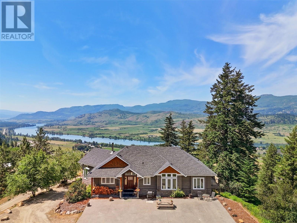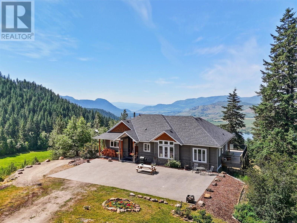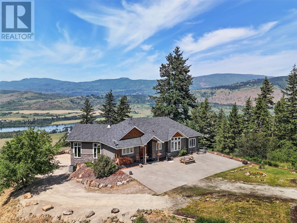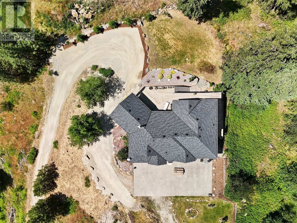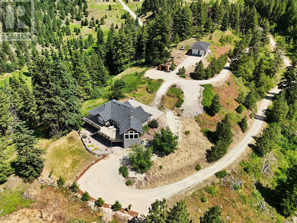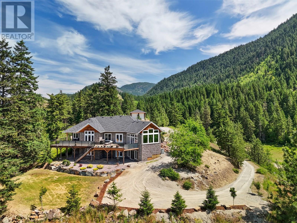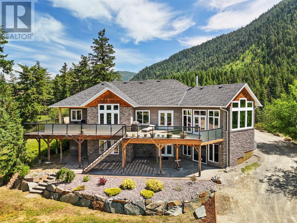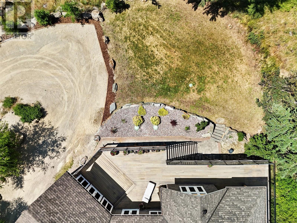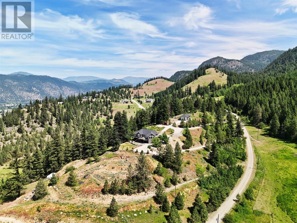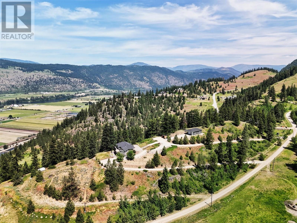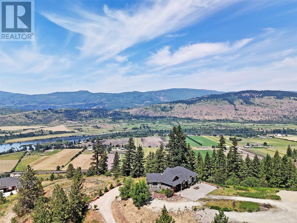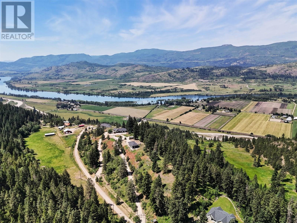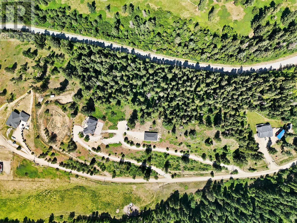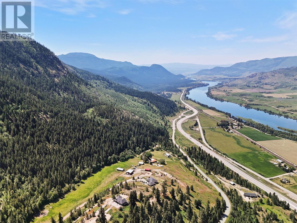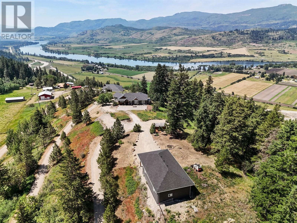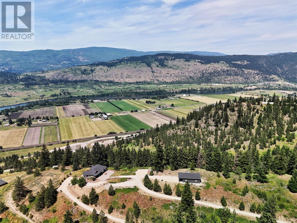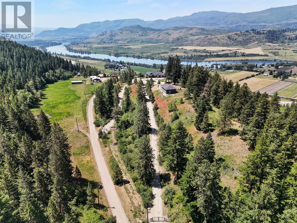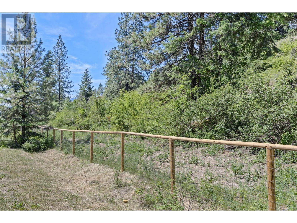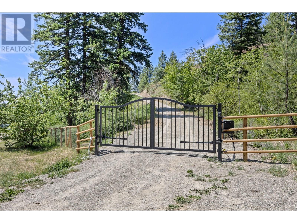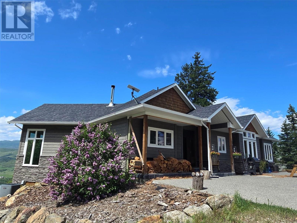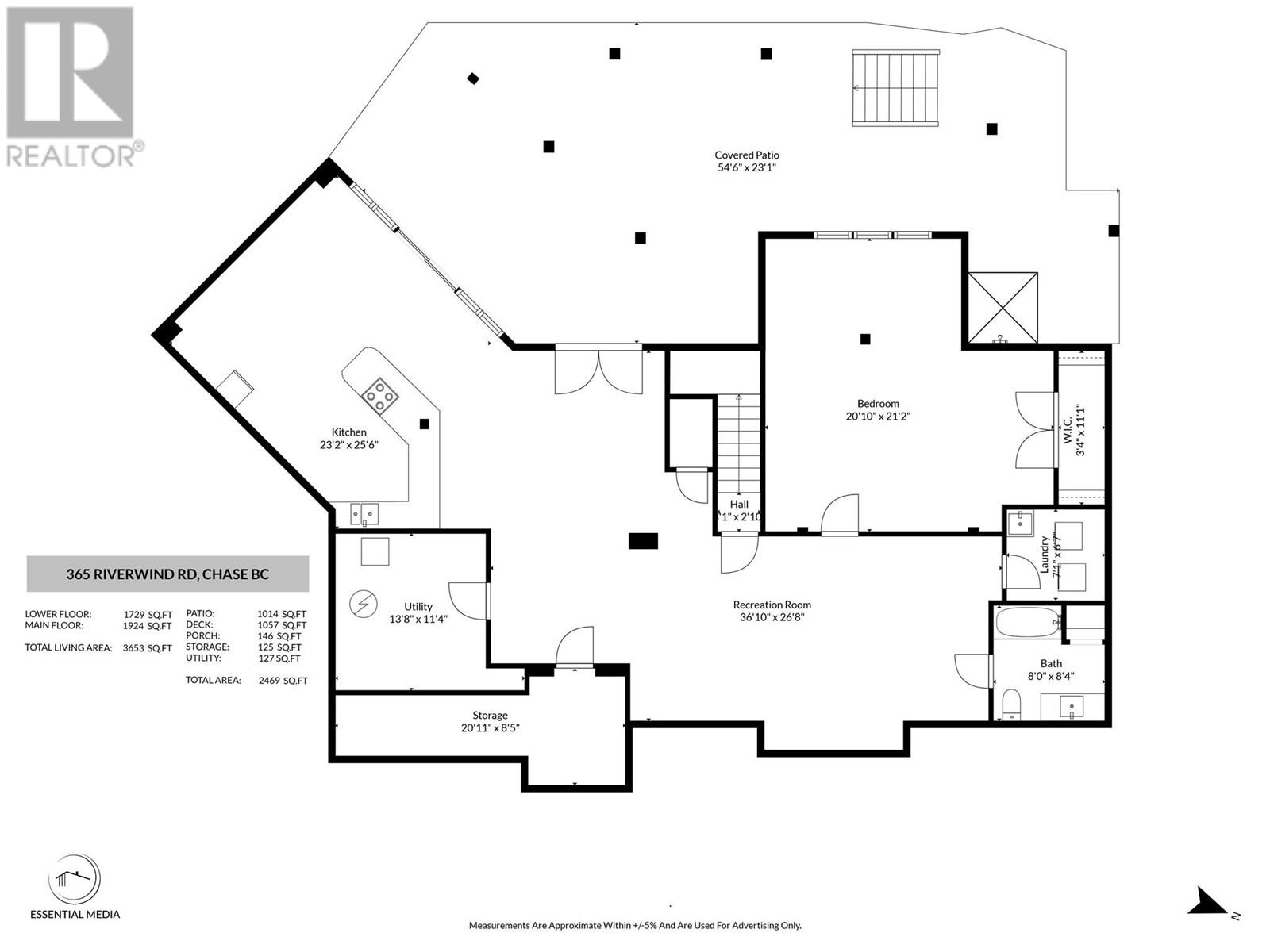4 Bedroom
3 Bathroom
3,653 ft2
Fireplace
Central Air Conditioning
Forced Air, See Remarks
Acreage
$1,399,000
Welcome to this stunning 4-bedroom, 3-bathroom estate nestled on 7.96 private acres with panoramic Thompson River views. This property blends luxury, comfort, and function in a truly peaceful setting. The main level features vaulted ceilings, a two-sided fireplace, engineered hardwood, and massive picture windows that bring the outdoors in. The kitchen offers quartz counters, heated tile floors, stainless steel appliances, and custom cabinetry—perfect for both everyday living and entertaining. The primary suite is a retreat with a spa-inspired ensuite featuring a jetted tub, walk-in shower, and double vanities. Two additional bedrooms and a full bathroom complete the main level. On the fully finished lower level, you’ll find a private in-law suite with its own kitchen, living space, bedroom, full bathroom, and separate entrance—ideal for multigenerational living or rental income. Outside, enjoy two gated driveways, mature landscaping, fruit trees, and a detached garage with 10'6"" doors, power, and water. Pre-wired for a hot tub and surrounded by nature, this turnkey property offers true privacy, beauty, and lifestyle. (id:60329)
Property Details
|
MLS® Number
|
10353128 |
|
Property Type
|
Single Family |
|
Neigbourhood
|
Chase |
|
Parking Space Total
|
4 |
|
View Type
|
River View, Valley View |
Building
|
Bathroom Total
|
3 |
|
Bedrooms Total
|
4 |
|
Appliances
|
Refrigerator, Dishwasher, Dryer, Oven - Gas, Microwave, Washer |
|
Constructed Date
|
2013 |
|
Construction Style Attachment
|
Detached |
|
Cooling Type
|
Central Air Conditioning |
|
Fireplace Present
|
Yes |
|
Fireplace Total
|
1 |
|
Fireplace Type
|
Free Standing Metal |
|
Heating Type
|
Forced Air, See Remarks |
|
Stories Total
|
2 |
|
Size Interior
|
3,653 Ft2 |
|
Type
|
House |
|
Utility Water
|
Well |
Parking
|
Additional Parking
|
|
|
Detached Garage
|
4 |
Land
|
Acreage
|
Yes |
|
Size Irregular
|
7.96 |
|
Size Total
|
7.96 Ac|5 - 10 Acres |
|
Size Total Text
|
7.96 Ac|5 - 10 Acres |
|
Zoning Type
|
Unknown |
Rooms
| Level |
Type |
Length |
Width |
Dimensions |
|
Basement |
Utility Room |
|
|
13'8'' x 11'4'' |
|
Basement |
Storage |
|
|
20'11'' x 8'5'' |
|
Basement |
Full Bathroom |
|
|
8'0'' x 8'4'' |
|
Basement |
Laundry Room |
|
|
7'1'' x 6'7'' |
|
Basement |
Recreation Room |
|
|
36'10'' x 26'8'' |
|
Basement |
Kitchen |
|
|
23'2'' x 25'6'' |
|
Basement |
Primary Bedroom |
|
|
22'10'' x 21'2'' |
|
Main Level |
Foyer |
|
|
7'6'' x 6'2'' |
|
Main Level |
Full Bathroom |
|
|
9'2'' x 10'2'' |
|
Main Level |
Bedroom |
|
|
10' x 12'3'' |
|
Main Level |
Bedroom |
|
|
14'2'' x 11'4'' |
|
Main Level |
Full Ensuite Bathroom |
|
|
10'0'' x 16'3'' |
|
Main Level |
Primary Bedroom |
|
|
14'2'' x 17'1'' |
|
Main Level |
Dining Room |
|
|
24'8'' x 16'3'' |
|
Main Level |
Living Room |
|
|
23'8'' x 22'1'' |
|
Main Level |
Kitchen |
|
|
14'2'' x 18'1'' |
https://www.realtor.ca/real-estate/28508701/365-riverwind-drive-chase-chase
