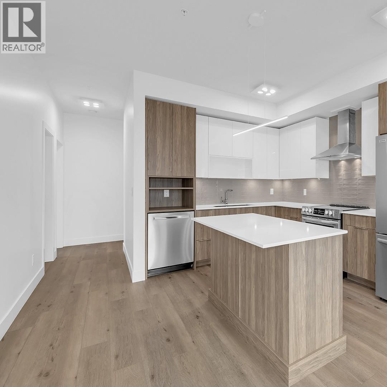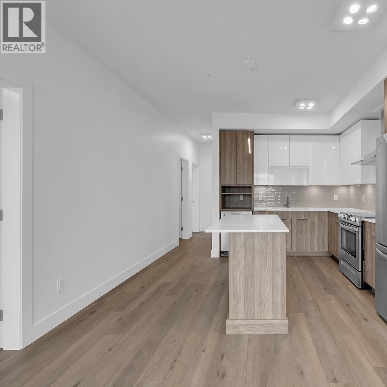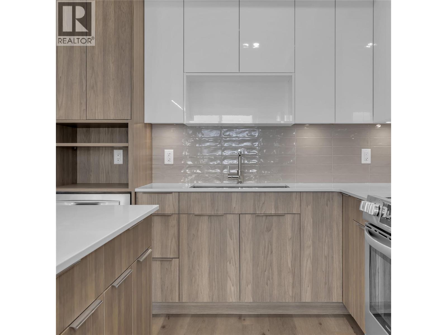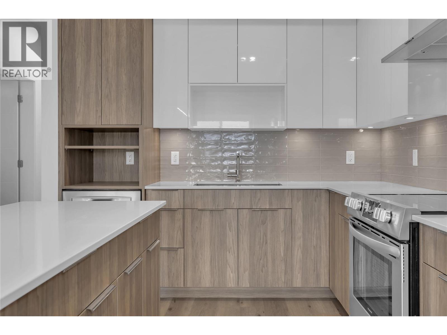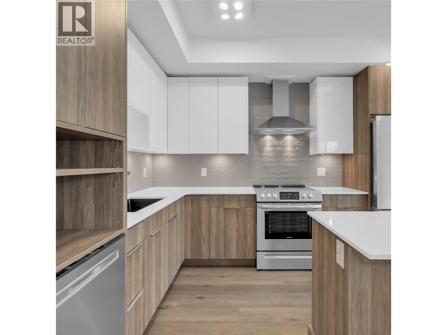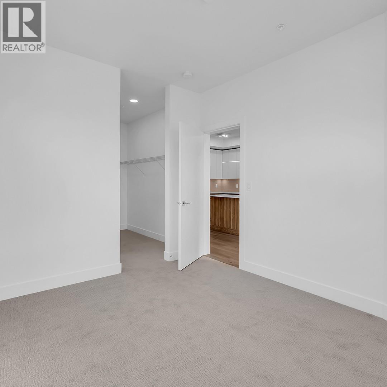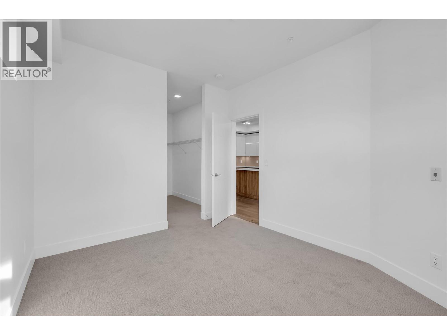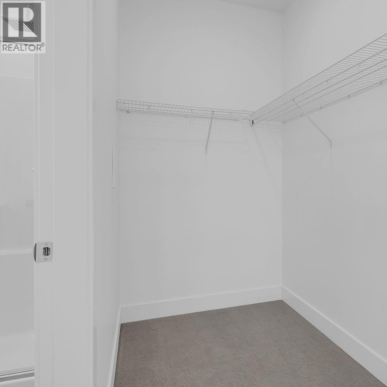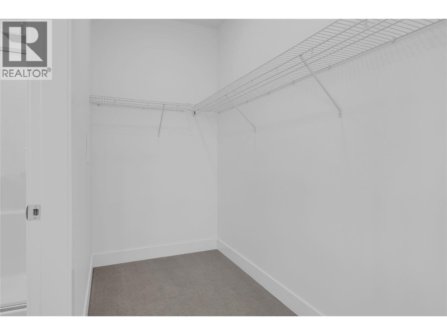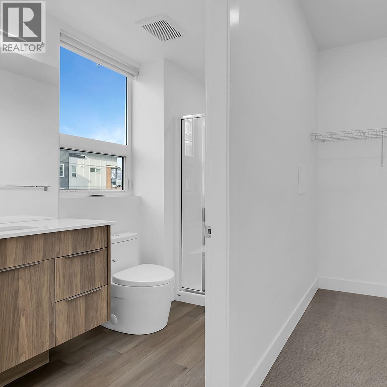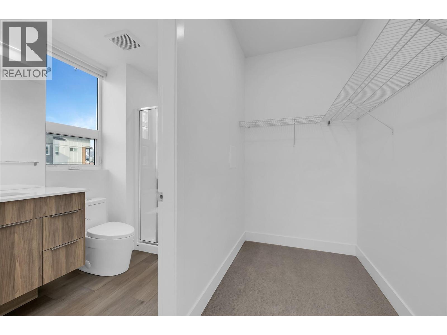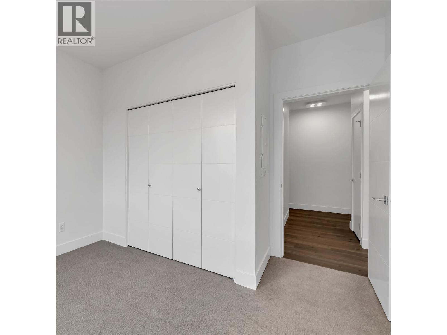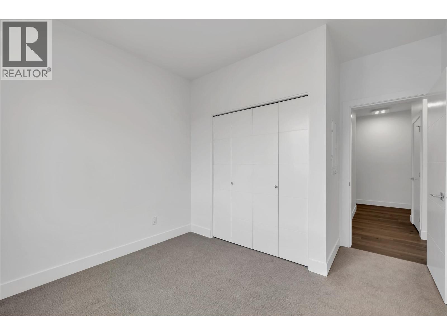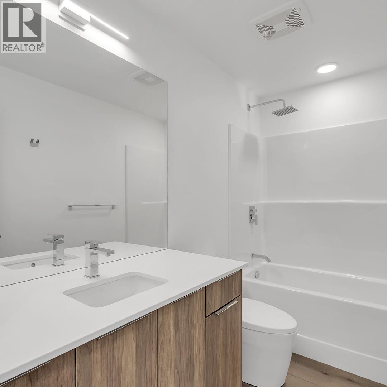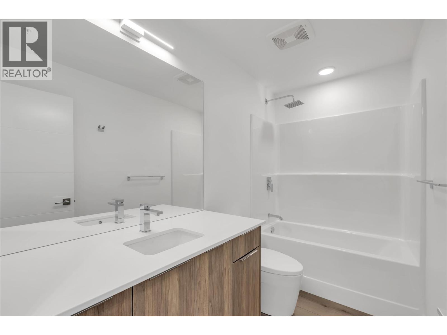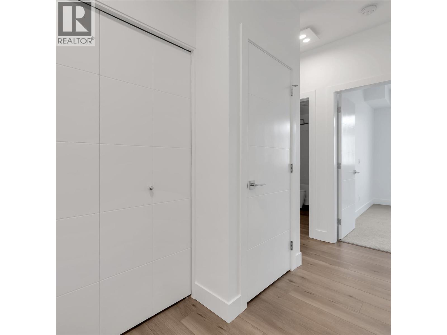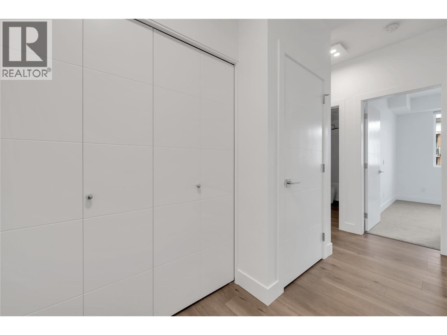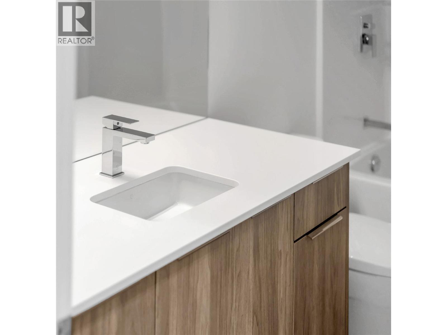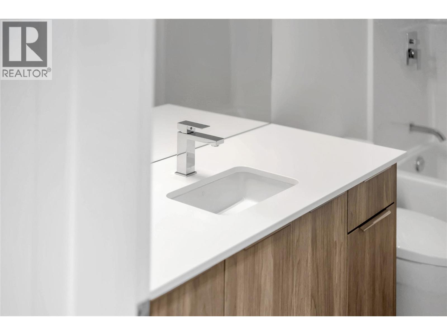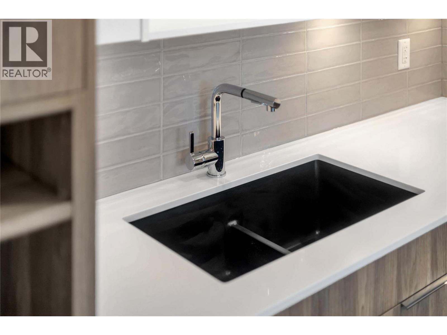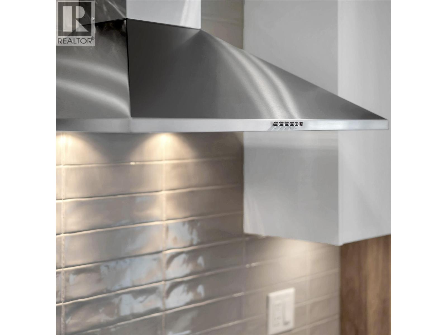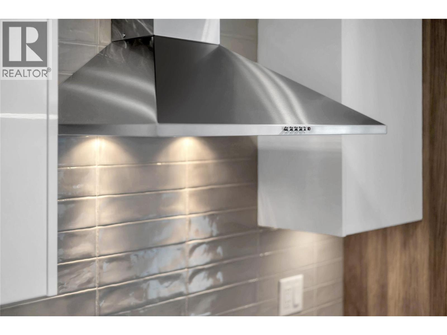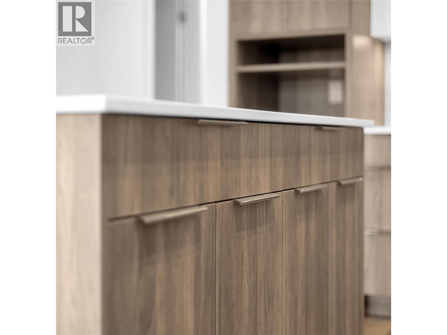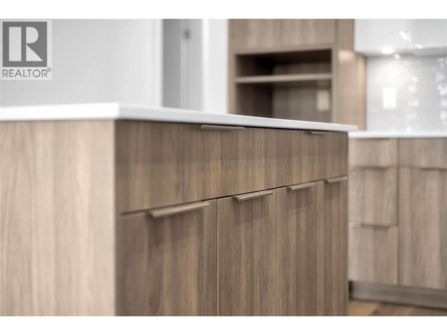2 Bedroom
2 Bathroom
960 ft2
Contemporary
Central Air Conditioning
Forced Air
Landscaped
$559,000Maintenance,
$376.12 Monthly
DEVELOPER PROMO NO STRATA FEES FOR 5 YEARS!! Welcome to Green Square Vert in Kelowna’s Lower Mission. This brand-new condo features the largest floor plan available at 960 sq. ft., with 2 bedrooms, 2 bathrooms, and 2 parking stalls. The open concept design maximizes natural light and offers lake and mountain views. Interior finishes include quartz countertops, European-inspired flat panel cabinetry, stainless steel appliances, and chrome fixtures, creating a modern and functional living space. The large northwest facing patio comes equipped with a gas BBQ hookup, ideal for outdoor living. Residents of Green Square Vert enjoy access to a rooftop patio, fitness facility, community garden, secure bike storage, and a dog/bike wash station. The location offers quick access to beaches, restaurants, schools, and shopping a true Lower Mission lifestyle. GST applicable. First-time home buyers may qualify for the BC new construction GST exemption. (id:60329)
Property Details
|
MLS® Number
|
10362690 |
|
Property Type
|
Single Family |
|
Neigbourhood
|
Lower Mission |
|
Community Name
|
Green Square Vert |
|
Amenities Near By
|
Park, Recreation, Schools, Shopping |
|
Features
|
See Remarks, Jacuzzi Bath-tub, One Balcony |
|
Parking Space Total
|
2 |
|
Storage Type
|
Storage |
|
View Type
|
Mountain View, View (panoramic) |
Building
|
Bathroom Total
|
2 |
|
Bedrooms Total
|
2 |
|
Appliances
|
Refrigerator, Dishwasher, Dryer, Range - Gas, Microwave, Washer |
|
Architectural Style
|
Contemporary |
|
Constructed Date
|
2022 |
|
Cooling Type
|
Central Air Conditioning |
|
Exterior Finish
|
Other |
|
Flooring Type
|
Carpeted, Vinyl |
|
Heating Fuel
|
Electric |
|
Heating Type
|
Forced Air |
|
Roof Material
|
Asphalt Shingle |
|
Roof Style
|
Unknown |
|
Stories Total
|
1 |
|
Size Interior
|
960 Ft2 |
|
Type
|
Apartment |
|
Utility Water
|
Municipal Water |
Parking
Land
|
Access Type
|
Easy Access |
|
Acreage
|
No |
|
Land Amenities
|
Park, Recreation, Schools, Shopping |
|
Landscape Features
|
Landscaped |
|
Sewer
|
Municipal Sewage System |
|
Size Total Text
|
Under 1 Acre |
|
Zoning Type
|
Unknown |
Rooms
| Level |
Type |
Length |
Width |
Dimensions |
|
Main Level |
3pc Ensuite Bath |
|
|
9'0'' x 4'11'' |
|
Main Level |
Primary Bedroom |
|
|
11'10'' x 9'11'' |
|
Main Level |
Bedroom |
|
|
9'8'' x 12'0'' |
|
Main Level |
4pc Bathroom |
|
|
9'11'' x 5'6'' |
|
Main Level |
Living Room |
|
|
16'11'' x 14'0'' |
|
Main Level |
Kitchen |
|
|
12'4'' x 12'6'' |
|
Main Level |
Foyer |
|
|
10'4'' x 6'8'' |
https://www.realtor.ca/real-estate/28855483/3642-mission-springs-drive-unit-502c-kelowna-lower-mission
