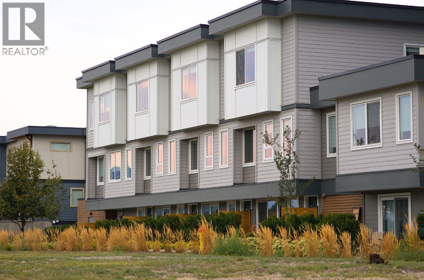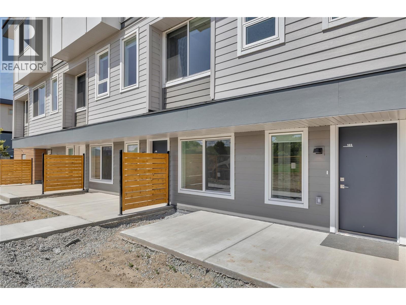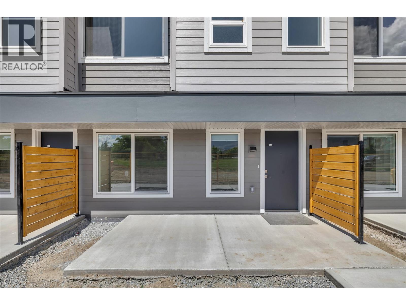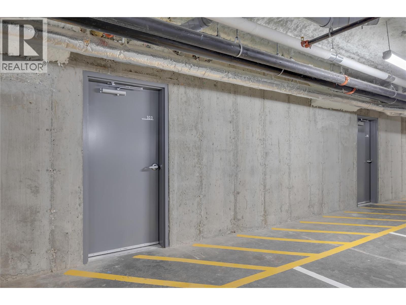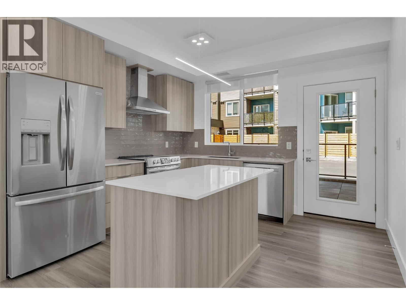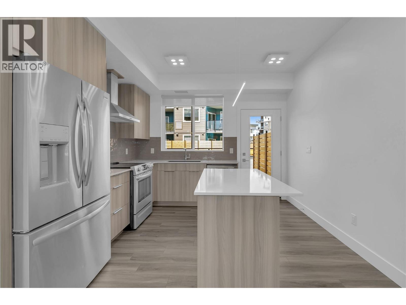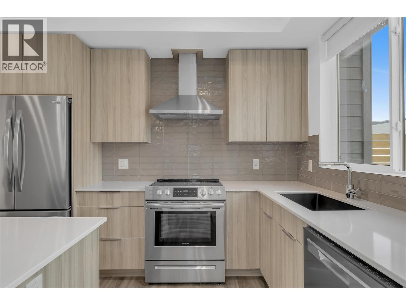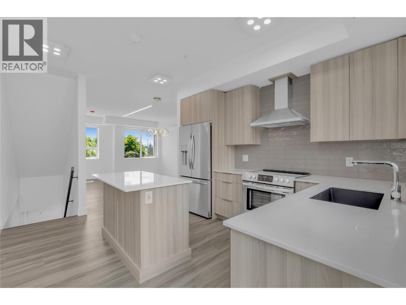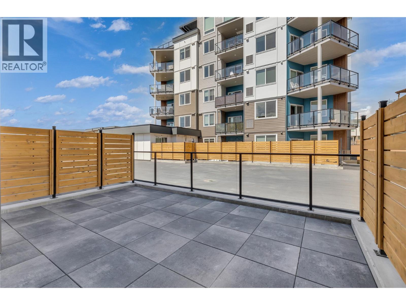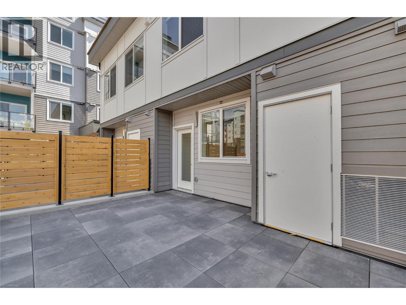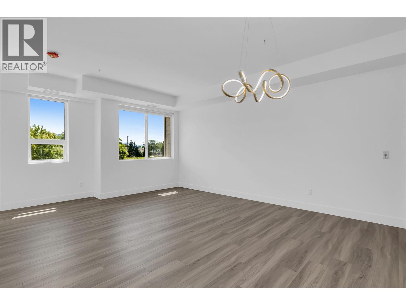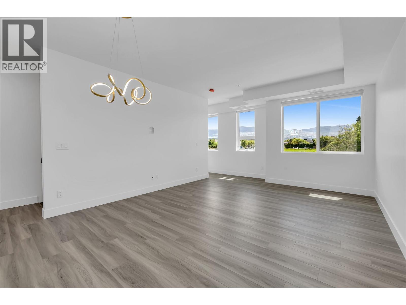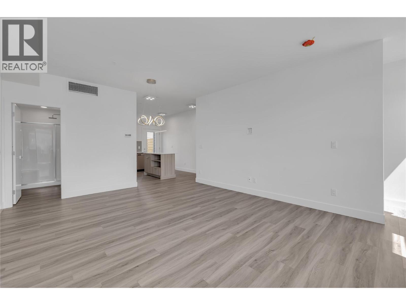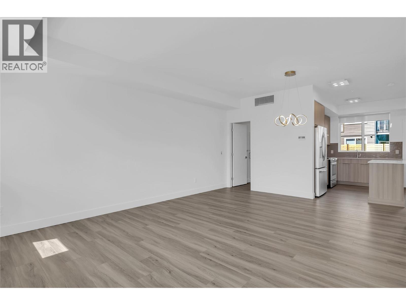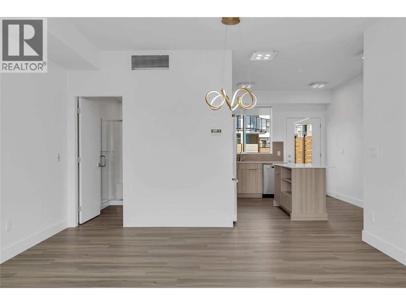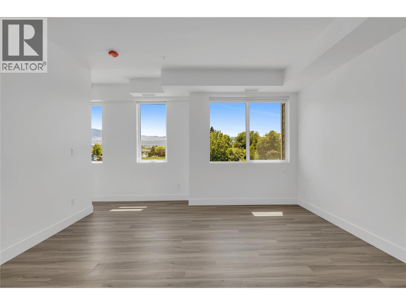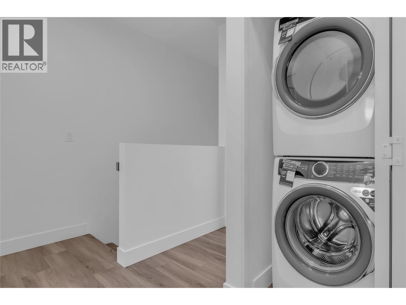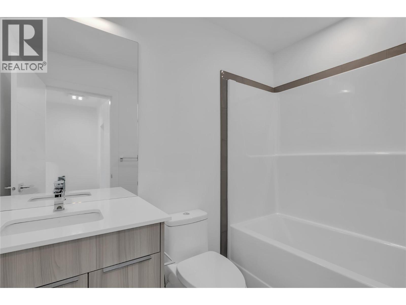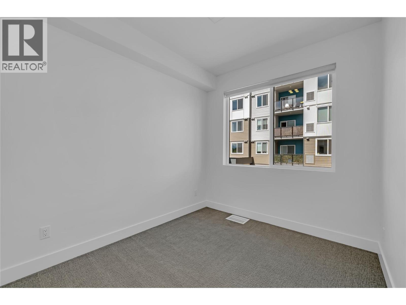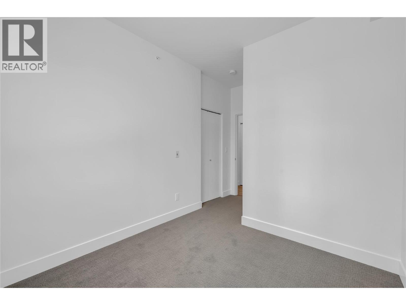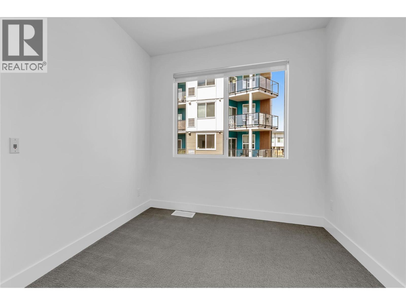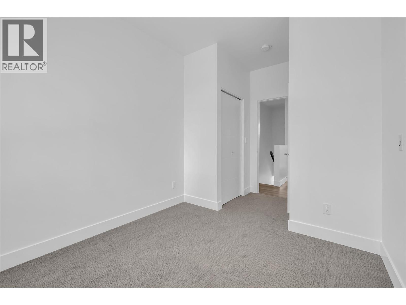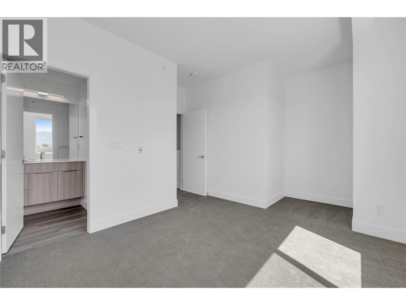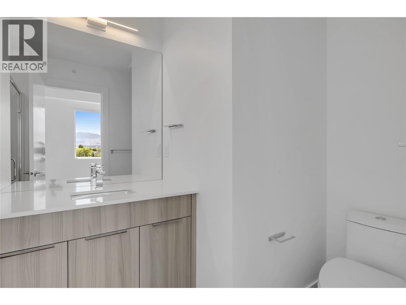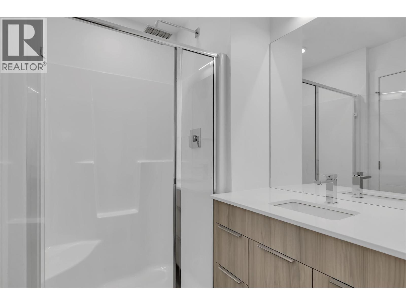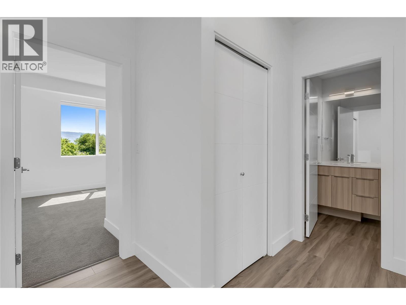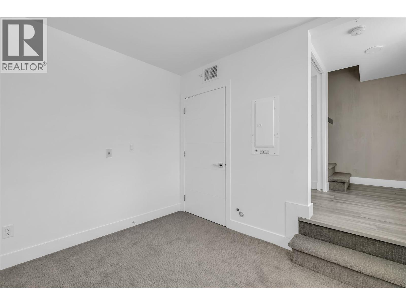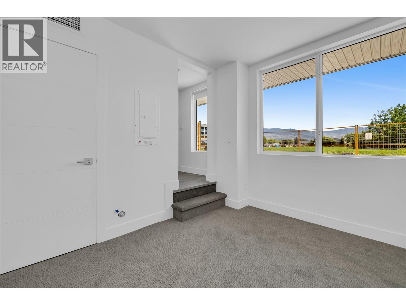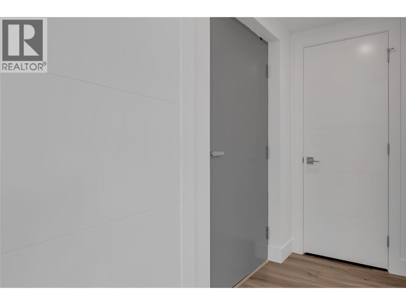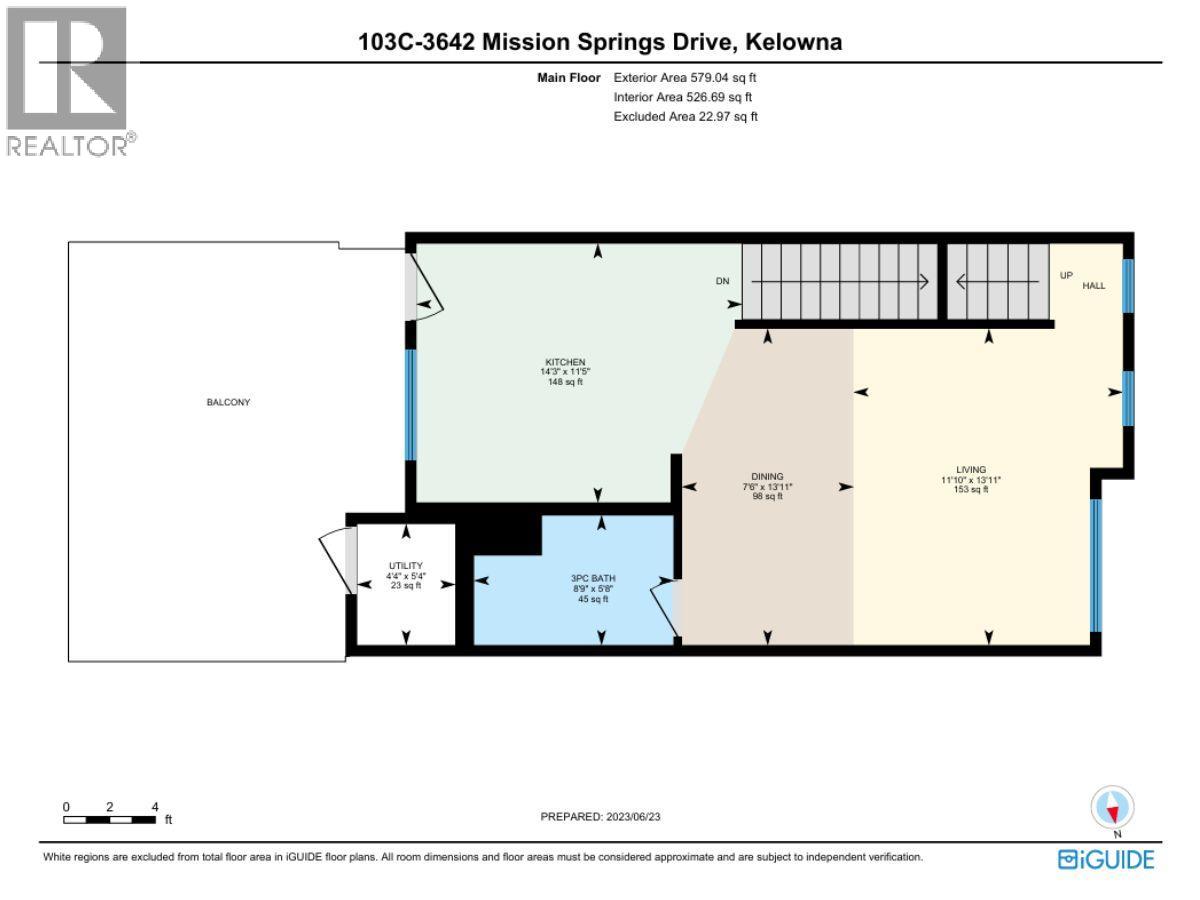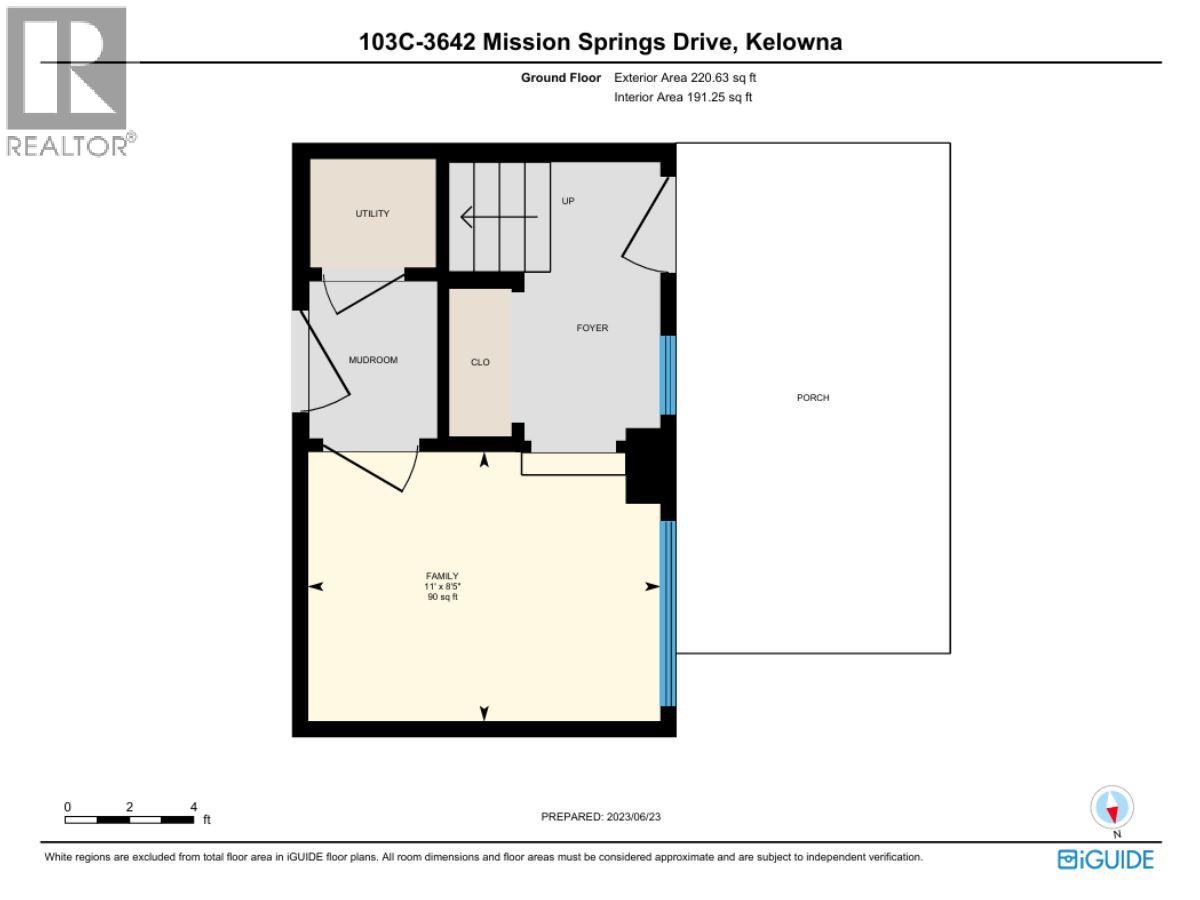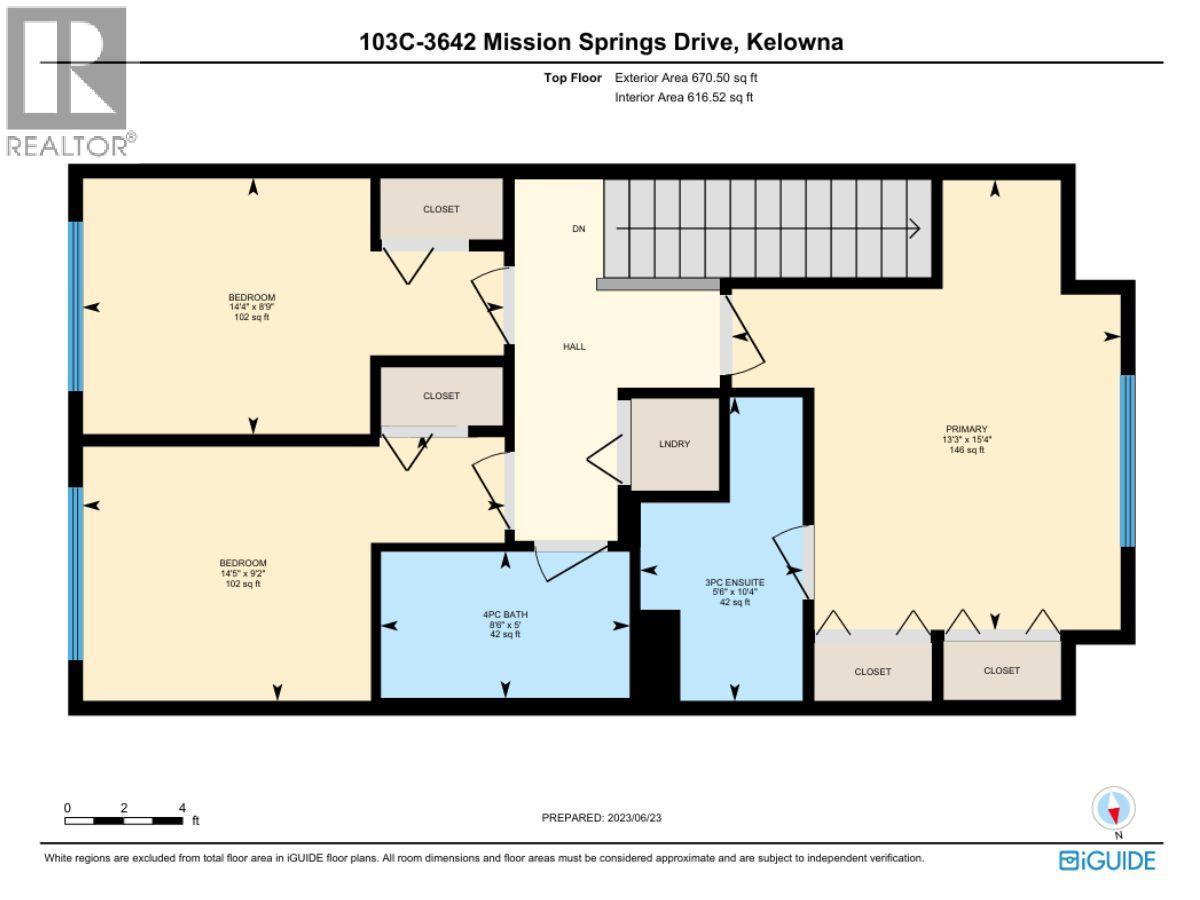3 Bedroom
3 Bathroom
1,403 ft2
Split Level Entry
Central Air Conditioning
Forced Air
Landscaped
$748,000Maintenance,
$616.29 Monthly
DEVELOPER PROMO NO STRATA FEES FOR 5 YEARS!! This new 3 bedroom, 3 bathroom home offers 1445 sq ft of well planned living space. A park space is located directly outside the front door, and the lower level includes a den or office suitable for remote work. The main floor features an open layout connecting the living, dining, and kitchen areas. The kitchen includes quartz countertops, modern cabinetry, and access to a patio with a natural gas hookup. Oversized windows bring in natural light, luxury vinyl flooring covers the main areas, and 9 foot ceilings add to the sense of space. Green Square amenities include community garden plots, a fitness facility, rooftop patio, dog wash, and bike storage. Nearby are wineries, restaurants, parks, shopping, and Gyro Beach. GST is applicable, with potential exemption for first time buyers in BC. (id:60329)
Property Details
|
MLS® Number
|
10360417 |
|
Property Type
|
Single Family |
|
Neigbourhood
|
Lower Mission |
|
Community Name
|
Green Square Vert |
|
Amenities Near By
|
Park, Recreation, Schools, Shopping |
|
Features
|
See Remarks, Central Island, One Balcony |
|
Parking Space Total
|
2 |
|
Storage Type
|
Storage |
|
View Type
|
City View, Mountain View, View (panoramic) |
Building
|
Bathroom Total
|
3 |
|
Bedrooms Total
|
3 |
|
Appliances
|
Refrigerator, Dishwasher, Dryer, Range - Electric, Microwave, Washer |
|
Architectural Style
|
Split Level Entry |
|
Constructed Date
|
2022 |
|
Construction Style Attachment
|
Attached |
|
Construction Style Split Level
|
Other |
|
Cooling Type
|
Central Air Conditioning |
|
Flooring Type
|
Carpeted, Vinyl |
|
Half Bath Total
|
1 |
|
Heating Fuel
|
Electric |
|
Heating Type
|
Forced Air |
|
Roof Material
|
Asphalt Shingle |
|
Roof Style
|
Unknown |
|
Stories Total
|
1 |
|
Size Interior
|
1,403 Ft2 |
|
Type
|
Row / Townhouse |
|
Utility Water
|
Municipal Water |
Parking
Land
|
Access Type
|
Easy Access |
|
Acreage
|
No |
|
Land Amenities
|
Park, Recreation, Schools, Shopping |
|
Landscape Features
|
Landscaped |
|
Sewer
|
Municipal Sewage System |
|
Size Total Text
|
Under 1 Acre |
|
Zoning Type
|
Unknown |
Rooms
| Level |
Type |
Length |
Width |
Dimensions |
|
Third Level |
4pc Bathroom |
|
|
8'6'' x 5' |
|
Third Level |
3pc Ensuite Bath |
|
|
5'6'' x 10'4'' |
|
Third Level |
Bedroom |
|
|
14'4'' x 8'9'' |
|
Third Level |
Bedroom |
|
|
14'5'' x 9'2'' |
|
Third Level |
Primary Bedroom |
|
|
13'3'' x 15'4'' |
|
Lower Level |
Family Room |
|
|
11'0'' x 8'5'' |
|
Main Level |
Utility Room |
|
|
4'4'' x 5'4'' |
|
Main Level |
3pc Bathroom |
|
|
8'9'' x 5'8'' |
|
Main Level |
Living Room |
|
|
11'10'' x 13'11'' |
|
Main Level |
Dining Room |
|
|
7'6'' x 13'11'' |
|
Main Level |
Kitchen |
|
|
14'3'' x 11'5'' |
https://www.realtor.ca/real-estate/28774869/3642-mission-springs-drive-unit-103c-kelowna-lower-mission
