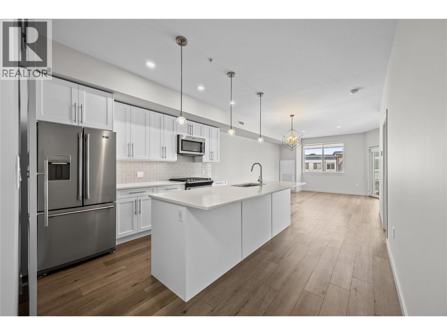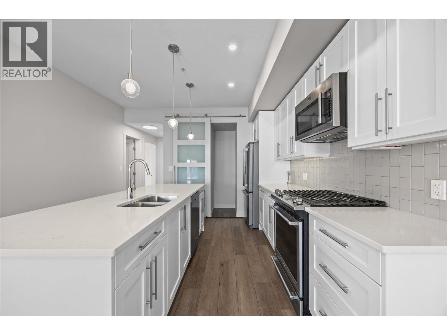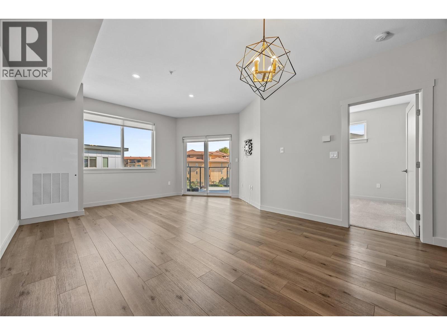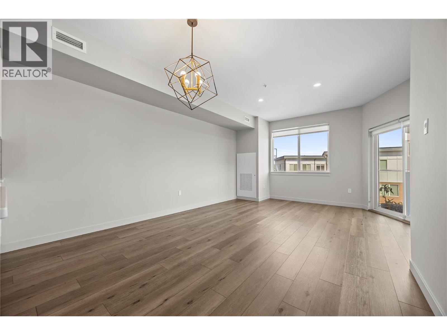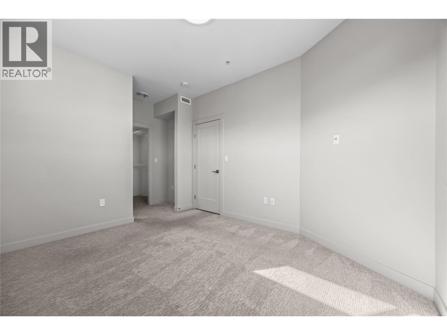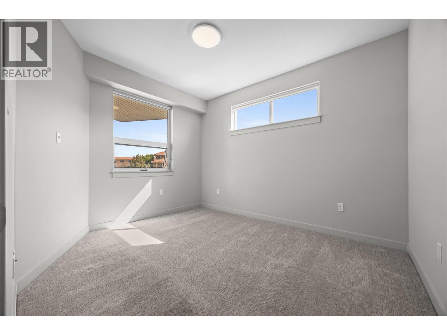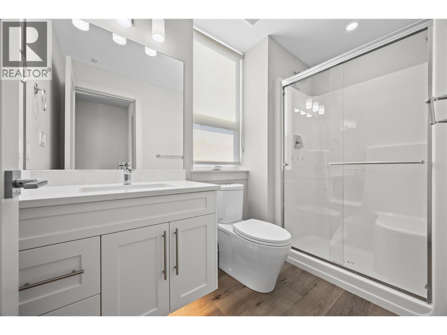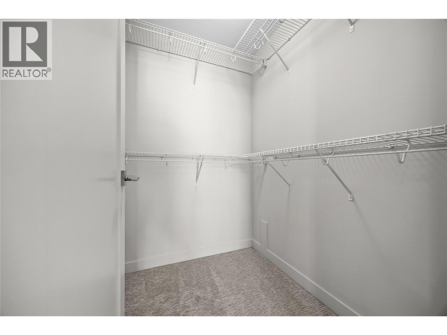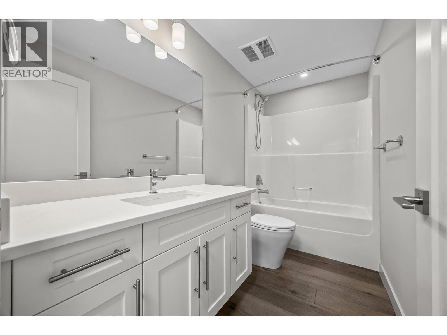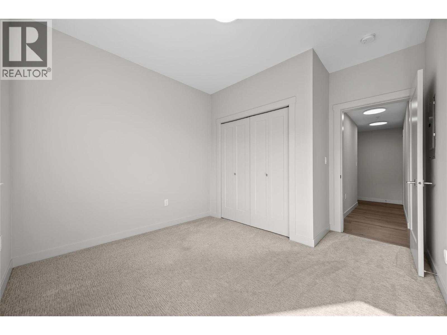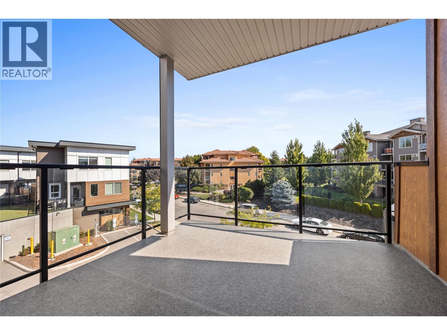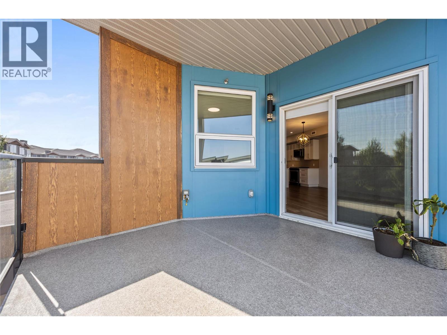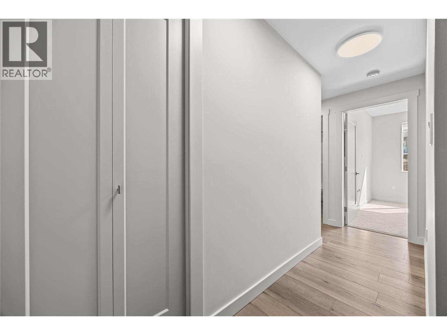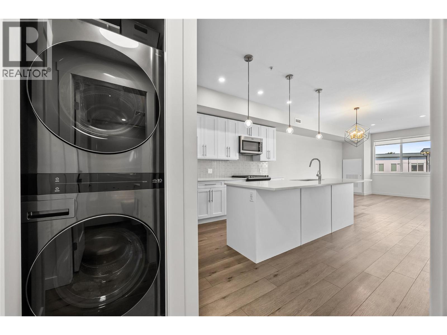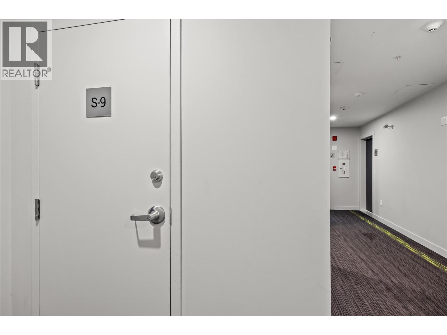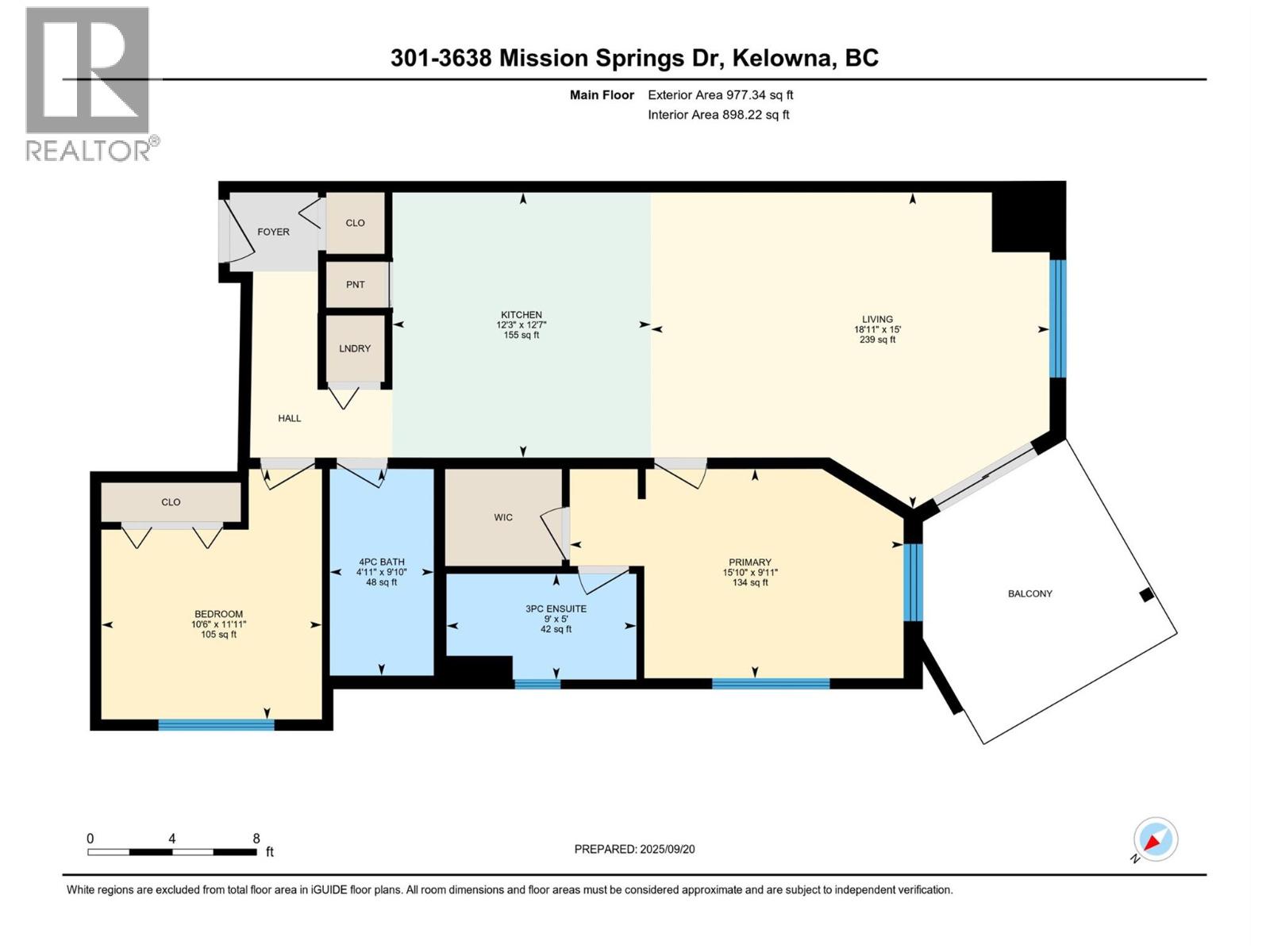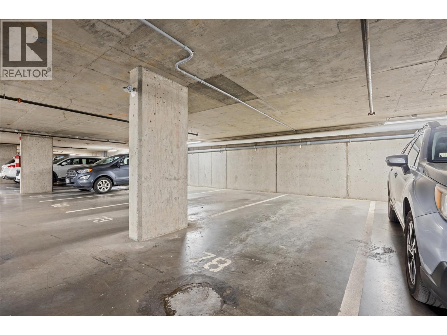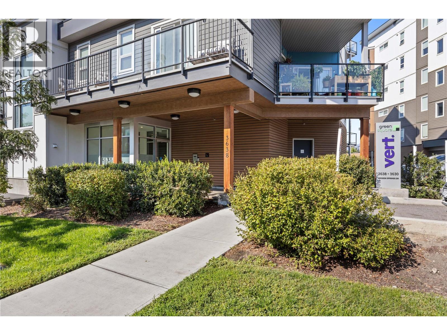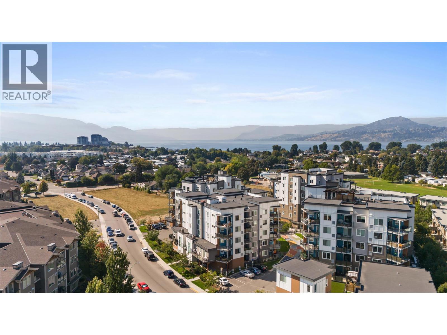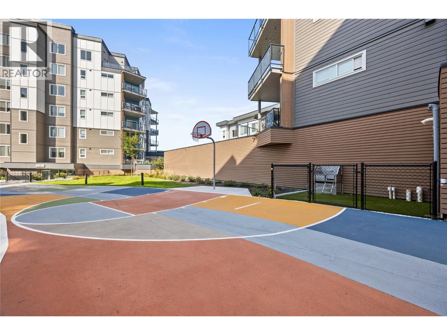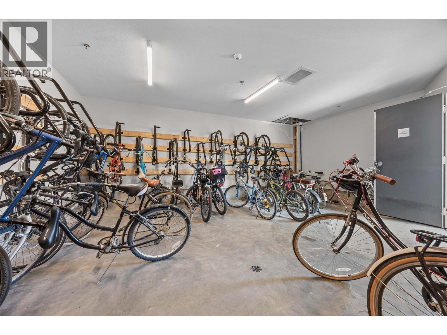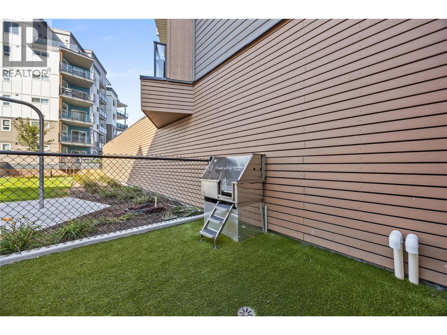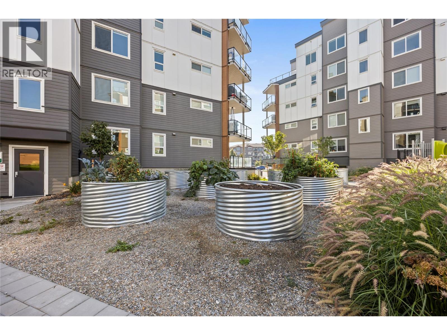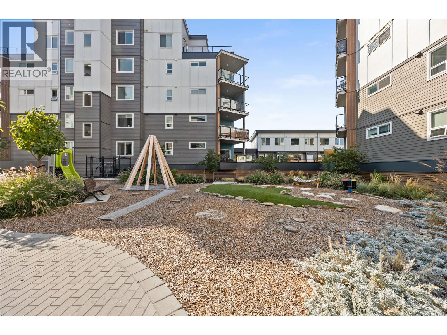2 Bedroom
2 Bathroom
898 ft2
See Remarks
Heat Pump
$550,000Maintenance,
$399.68 Monthly
This 2-bedroom, 2-bathroom condo combines convenience and lifestyle in one perfect package. The bright open layout features a chef-inspired kitchen with a large island, plenty of storage, and a walk-in pantry—ideal for everyday living and entertaining. The spacious primary suite includes a private ensuite, while the second bedroom offers flexibility for guests, a home office, or family. Step outside to your generously sized, partially covered balcony—perfect for morning coffee, summer dining, or simply unwinding. Added bonuses include a secure storage locker located on the same floor right beside your unit, plus one parking stall. This pet-friendly building offers sought-after amenities: a fitness centre, community garden, kids’ play area, and even a dog wash station. Walk to Okanagan College, the H2O Centre, shopping, restaurants, and the lake—all within minutes from your door. Vacant and move-in ready, this condo is an exceptional opportunity whether you’re a first-time buyer, downsizer, or investor. (id:60329)
Property Details
|
MLS® Number
|
10363741 |
|
Property Type
|
Single Family |
|
Neigbourhood
|
Lower Mission |
|
Community Name
|
Green Square Vert |
|
Features
|
Central Island, Balcony |
|
Parking Space Total
|
1 |
|
Storage Type
|
Storage, Locker |
Building
|
Bathroom Total
|
2 |
|
Bedrooms Total
|
2 |
|
Appliances
|
Range, Refrigerator, Dishwasher, Dryer, Microwave, Washer |
|
Constructed Date
|
2019 |
|
Cooling Type
|
See Remarks |
|
Fire Protection
|
Controlled Entry |
|
Flooring Type
|
Carpeted, Laminate |
|
Heating Type
|
Heat Pump |
|
Stories Total
|
1 |
|
Size Interior
|
898 Ft2 |
|
Type
|
Apartment |
|
Utility Water
|
Municipal Water |
Parking
Land
|
Acreage
|
No |
|
Sewer
|
Municipal Sewage System |
|
Size Total Text
|
Under 1 Acre |
|
Zoning Type
|
Unknown |
Rooms
| Level |
Type |
Length |
Width |
Dimensions |
|
Main Level |
Bedroom |
|
|
10'6'' x 11'11'' |
|
Main Level |
Full Bathroom |
|
|
4'11'' x 9'10'' |
|
Main Level |
Full Ensuite Bathroom |
|
|
9' x 5' |
|
Main Level |
Primary Bedroom |
|
|
15'10'' x 9'11'' |
|
Main Level |
Living Room |
|
|
18'11'' x 15' |
|
Main Level |
Kitchen |
|
|
12'3'' x 12'7'' |
https://www.realtor.ca/real-estate/28901496/3638-mission-springs-drive-unit-301-kelowna-lower-mission
