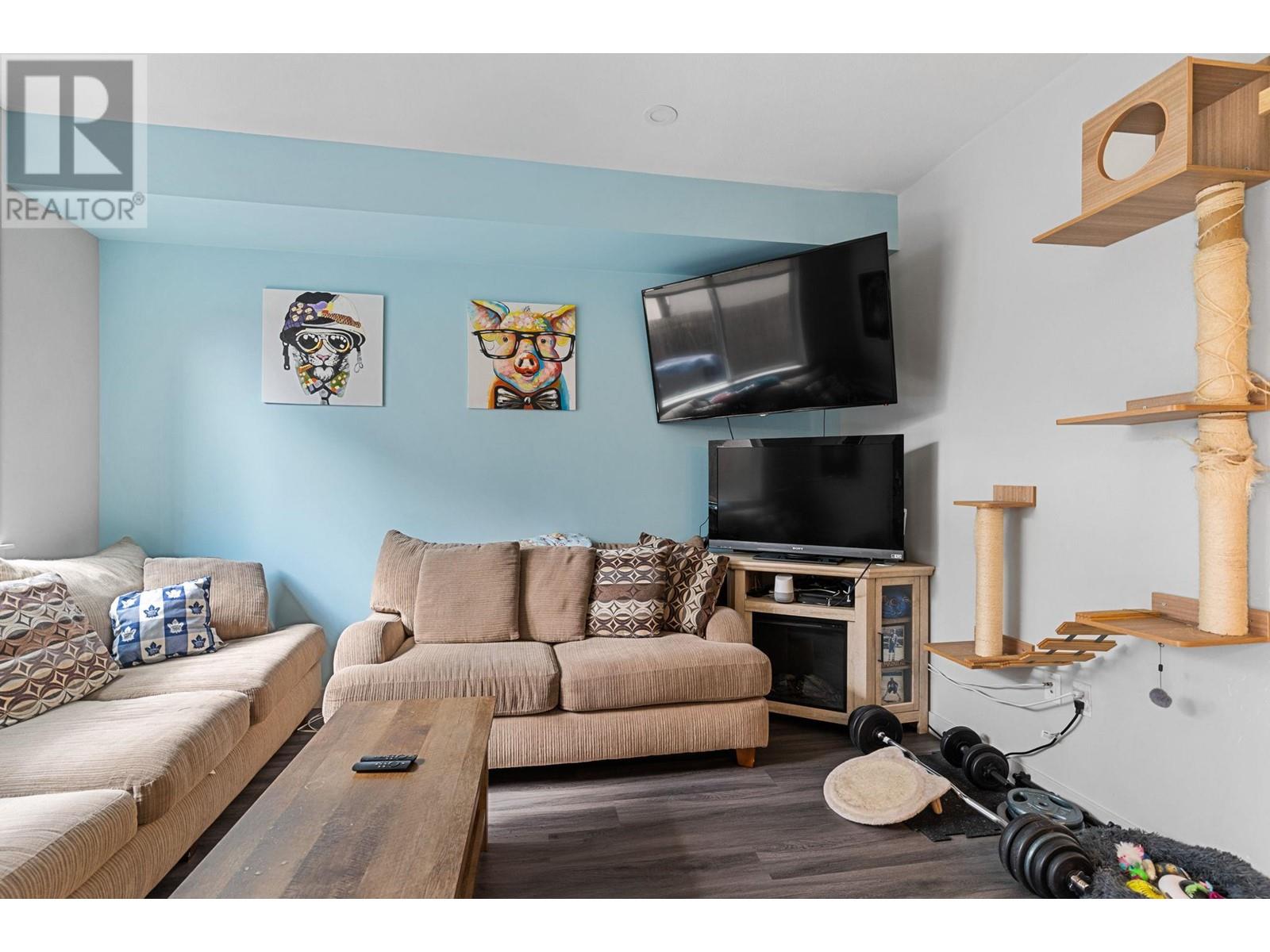3630 Mission Springs Drive Unit# 204 Kelowna, British Columbia V1W 0B2
2 Bedroom
1 Bathroom
705 ft2
Other
Heat Pump
Heat Pump
Landscaped
$430,000Maintenance,
$286.02 Monthly
Maintenance,
$286.02 MonthlyCheck out this fantastic , modern, 2 bedroom 1 bath apartment, located in the desirable lower mission. A great location with easy access to restaurants, schools and local amenities, also only a short walk to Rotary beach ! For those who like relaxing at home, you'll love the oversized, private patio space ! Building amenities include a rooftop patio, Green space, playground, community garden, fitness facility, bike storage, bike wash, and even a pet wash ! Don't miss out on this gem ! (id:60329)
Property Details
| MLS® Number | 10350889 |
| Property Type | Single Family |
| Neigbourhood | Lower Mission |
| Community Name | Green Square Vert |
| Amenities Near By | Park, Recreation, Schools, Shopping |
| Features | Private Setting, Central Island, One Balcony |
| Parking Space Total | 1 |
| Storage Type | Storage |
| View Type | City View, Mountain View |
Building
| Bathroom Total | 1 |
| Bedrooms Total | 2 |
| Amenities | Storage - Locker |
| Appliances | Refrigerator, Dishwasher, Dryer, Range - Electric, Microwave, Washer |
| Architectural Style | Other |
| Constructed Date | 2019 |
| Cooling Type | Heat Pump |
| Exterior Finish | Brick, Other |
| Fire Protection | Sprinkler System-fire, Smoke Detector Only |
| Flooring Type | Carpeted, Vinyl |
| Heating Fuel | Electric |
| Heating Type | Heat Pump |
| Roof Material | Asphalt Shingle,other |
| Roof Style | Unknown,unknown |
| Stories Total | 1 |
| Size Interior | 705 Ft2 |
| Type | Apartment |
| Utility Water | Municipal Water |
Parking
| Parkade | |
| Underground | 1 |
Land
| Access Type | Easy Access |
| Acreage | No |
| Land Amenities | Park, Recreation, Schools, Shopping |
| Landscape Features | Landscaped |
| Sewer | Municipal Sewage System |
| Size Total Text | Under 1 Acre |
| Zoning Type | Unknown |
Rooms
| Level | Type | Length | Width | Dimensions |
|---|---|---|---|---|
| Main Level | Other | 5'1'' x 3'9'' | ||
| Main Level | Bedroom | 7'8'' x 9'0'' | ||
| Main Level | Foyer | 8'1'' x 13'1'' | ||
| Main Level | Living Room | 11'6'' x 15'5'' | ||
| Main Level | 4pc Bathroom | 5'4'' x 9'4'' | ||
| Main Level | Primary Bedroom | 10'2'' x 10'0'' | ||
| Main Level | Kitchen | 11'8'' x 14'0'' |
Contact Us
Contact us for more information


























