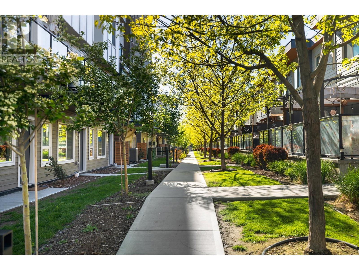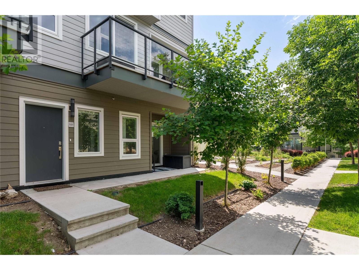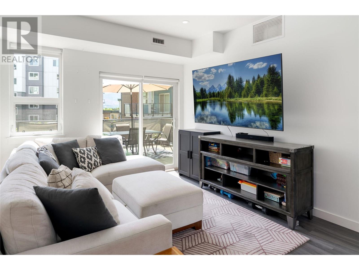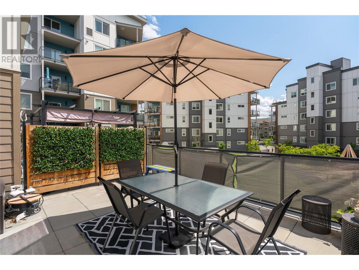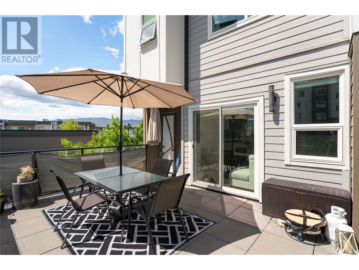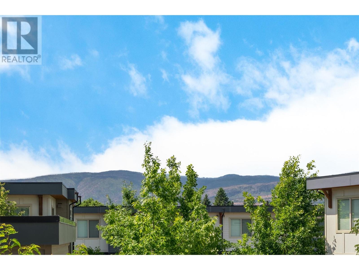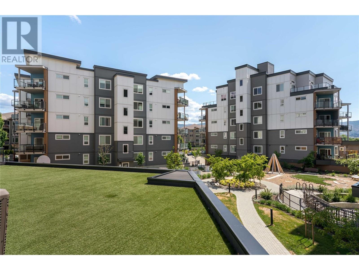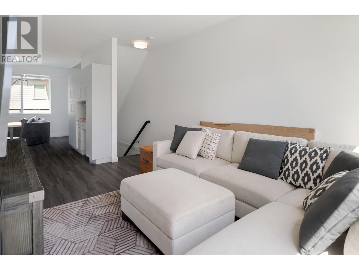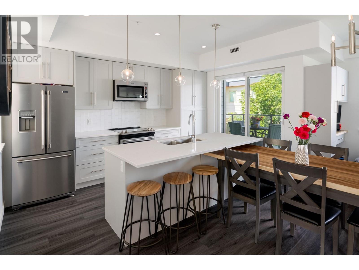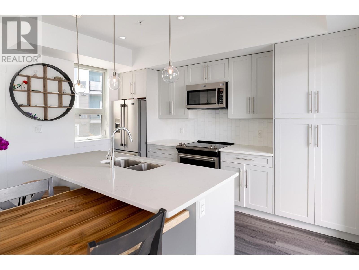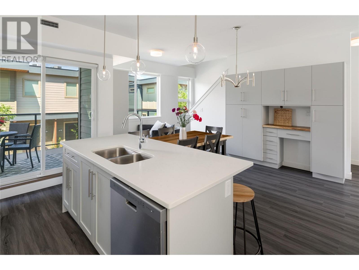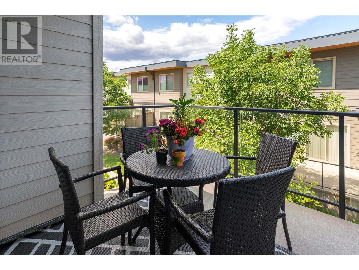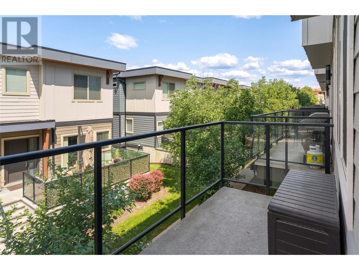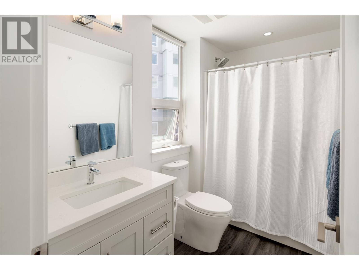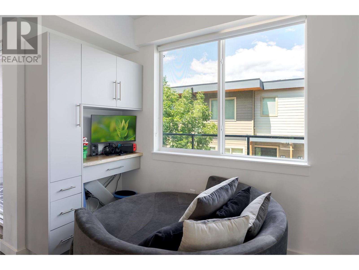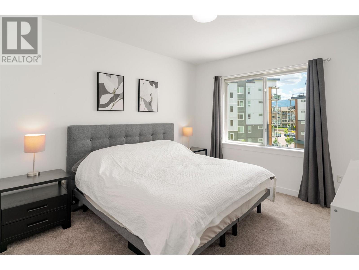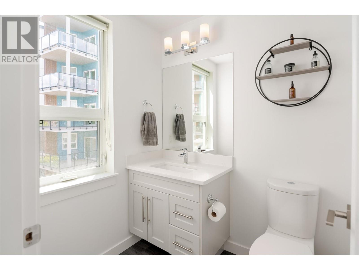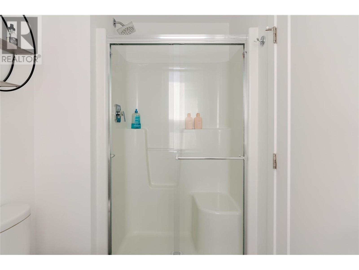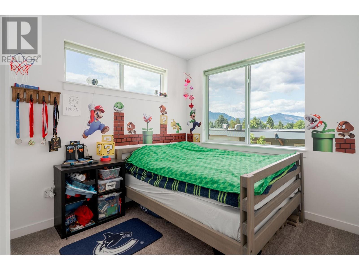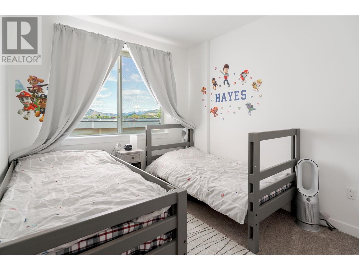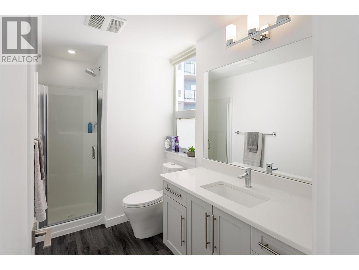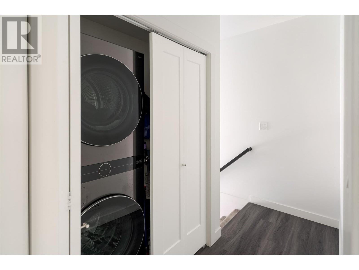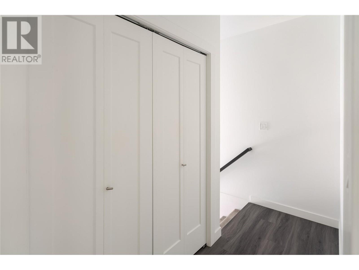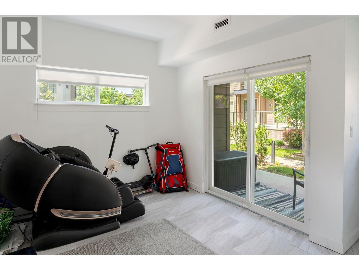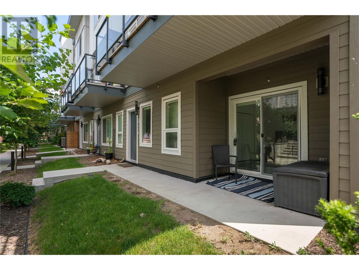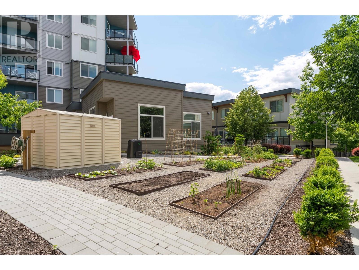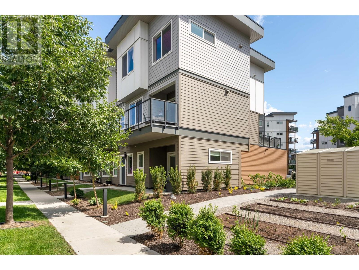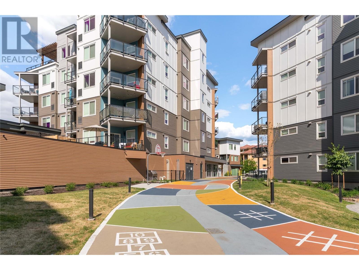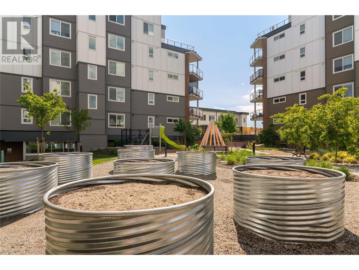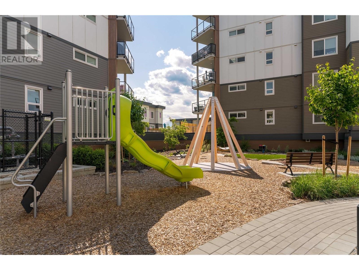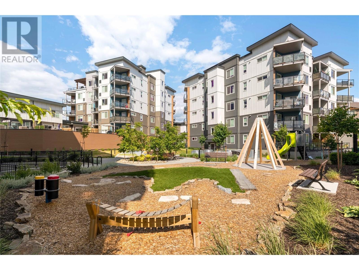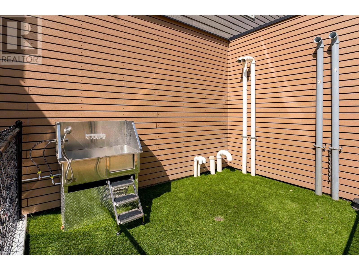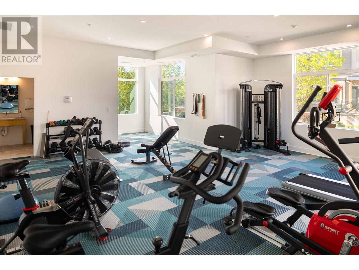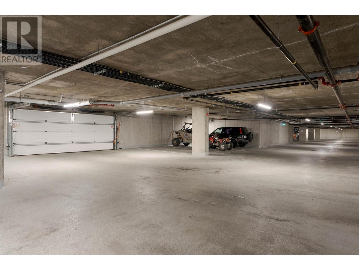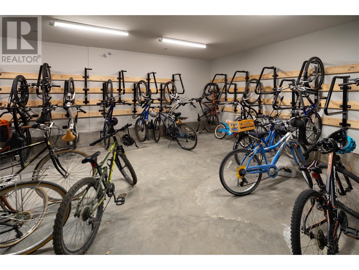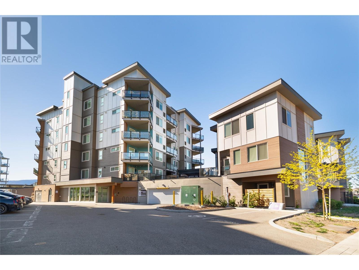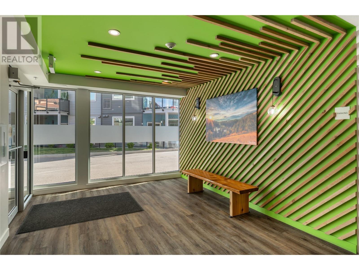4 Bedroom
3 Bathroom
1,668 ft2
Other
Central Air Conditioning
Forced Air
Landscaped, Level
$689,999Maintenance,
$667.51 Monthly
This rare end unit townhome offers incredible privacy, natural light, and direct views of green space and community gardens. With both a south-facing sun deck and a ground-level patio, you’ll enjoy seamless indoor-outdoor living. The main level features a bright open-concept layout with wide-plank flooring, oversized windows, and a modern kitchen with stainless steel appliances, quartz counters, and a large island. Sliding doors lead to two outdoor spaces—ideal for morning coffee or evening dining. With four bedrooms, including one on the entry level, there’s space for families, guests, or a home office. Upstairs, the primary suite includes a walk-in closet and ensuite, and the brand-new washer and dryer are conveniently located on the same floor. Extras include two parking stalls (one underground), an oversized private storage locker, secure bike room, full fitness centre, and a landscaped courtyard with playground. The complex is family- and pet-friendly, with a newly appointed, proactive strata council. Stylish, functional, and move-in ready—this is a fantastic opportunity in a well-run community. (id:60329)
Property Details
|
MLS® Number
|
10350190 |
|
Property Type
|
Single Family |
|
Neigbourhood
|
Lower Mission |
|
Community Name
|
GREEN SQUARE VERT |
|
Amenities Near By
|
Golf Nearby, Public Transit, Park, Recreation, Schools, Shopping |
|
Community Features
|
Family Oriented |
|
Features
|
Level Lot, Central Island, Balcony, Two Balconies |
|
Parking Space Total
|
2 |
|
Storage Type
|
Storage, Locker |
Building
|
Bathroom Total
|
3 |
|
Bedrooms Total
|
4 |
|
Architectural Style
|
Other |
|
Constructed Date
|
2019 |
|
Construction Style Attachment
|
Attached |
|
Cooling Type
|
Central Air Conditioning |
|
Exterior Finish
|
Other |
|
Heating Fuel
|
Electric |
|
Heating Type
|
Forced Air |
|
Stories Total
|
3 |
|
Size Interior
|
1,668 Ft2 |
|
Type
|
Row / Townhouse |
|
Utility Water
|
Municipal Water |
Parking
Land
|
Access Type
|
Easy Access |
|
Acreage
|
No |
|
Land Amenities
|
Golf Nearby, Public Transit, Park, Recreation, Schools, Shopping |
|
Landscape Features
|
Landscaped, Level |
|
Sewer
|
Municipal Sewage System |
|
Size Total Text
|
Under 1 Acre |
|
Zoning Type
|
Unknown |
Rooms
| Level |
Type |
Length |
Width |
Dimensions |
|
Second Level |
Bedroom |
|
|
9'6'' x 10'1'' |
|
Second Level |
Bedroom |
|
|
9'3'' x 9'7'' |
|
Second Level |
Full Bathroom |
|
|
9'2'' x 5'6'' |
|
Second Level |
Full Ensuite Bathroom |
|
|
5'2'' x 9'2'' |
|
Second Level |
Primary Bedroom |
|
|
11'5'' x 12'6'' |
|
Second Level |
Laundry Room |
|
|
5'8'' x 3'0'' |
|
Lower Level |
Bedroom |
|
|
12'5'' x 9'11'' |
|
Lower Level |
Other |
|
|
7'10'' x 5'6'' |
|
Main Level |
Full Bathroom |
|
|
5'6'' x 7'7'' |
|
Main Level |
Dining Nook |
|
|
9'6'' x 4'4'' |
|
Main Level |
Kitchen |
|
|
9'7'' x 13'6'' |
|
Main Level |
Dining Room |
|
|
9'8'' x 13'6'' |
|
Main Level |
Living Room |
|
|
10'11'' x 14'10'' |
https://www.realtor.ca/real-estate/28425684/3630-mission-springs-drive-unit-101-kelowna-lower-mission
